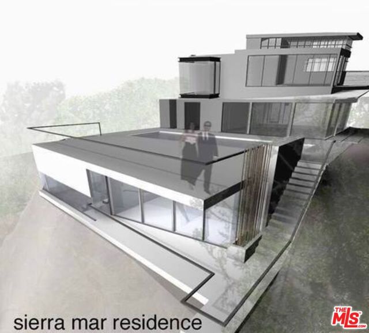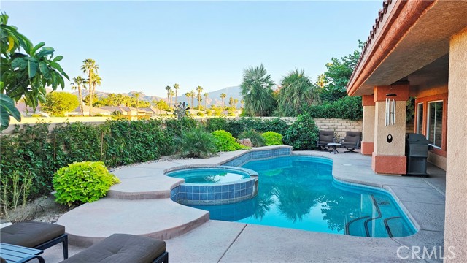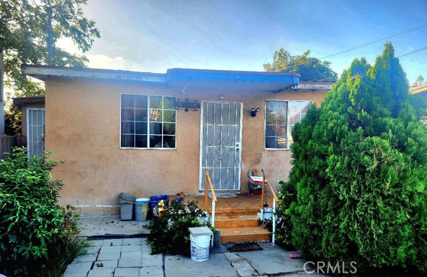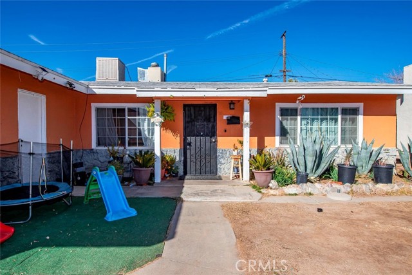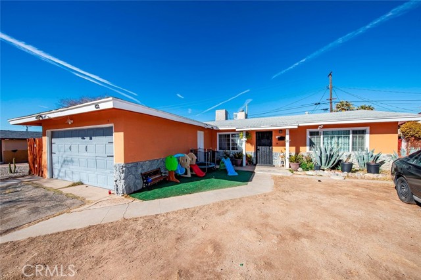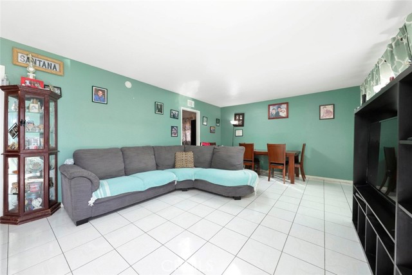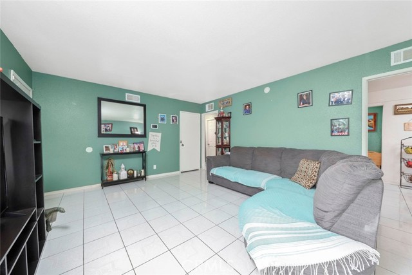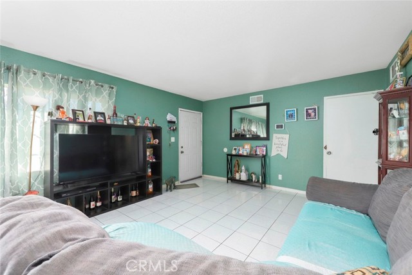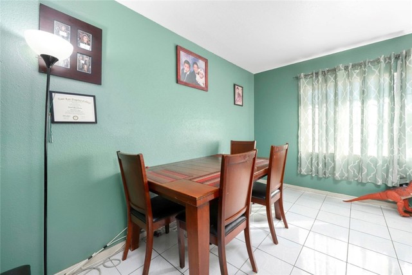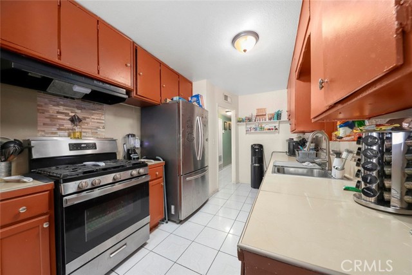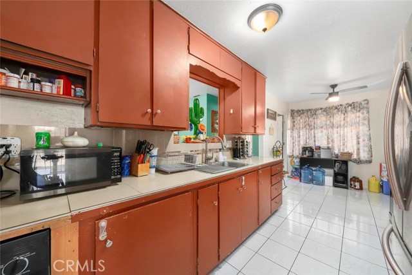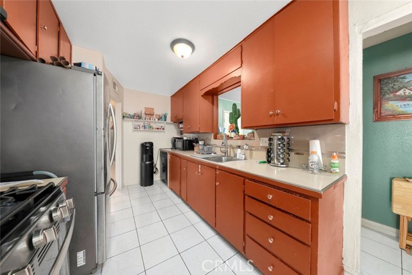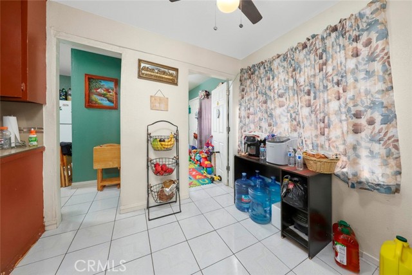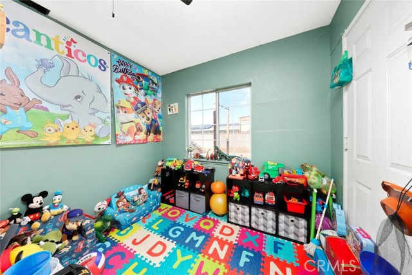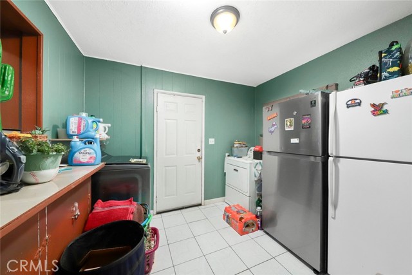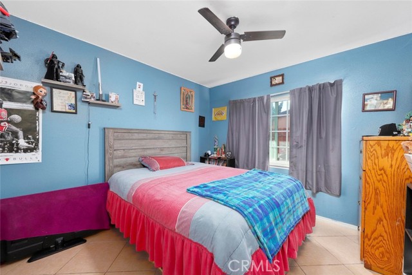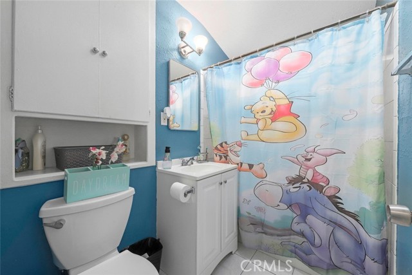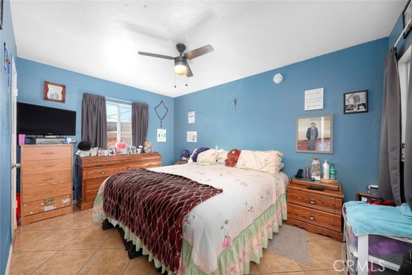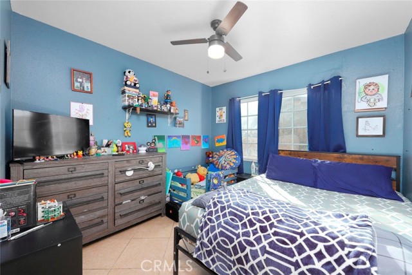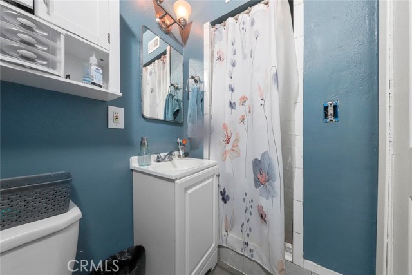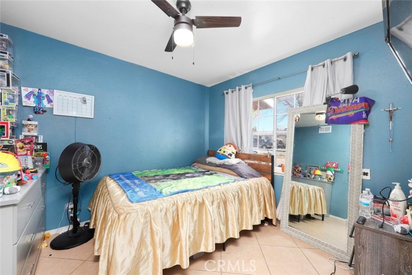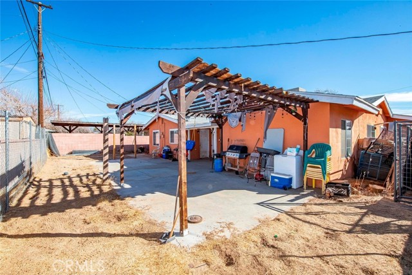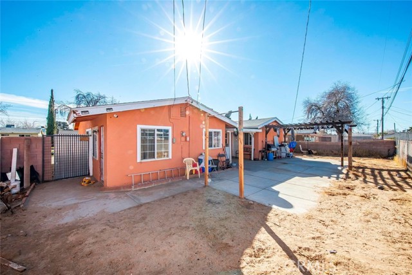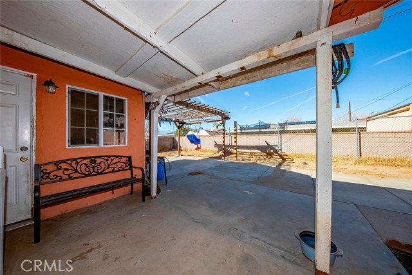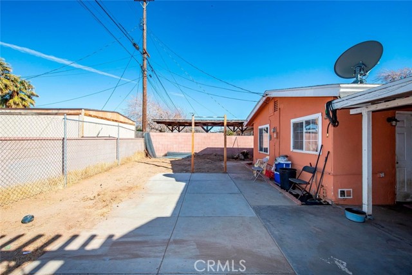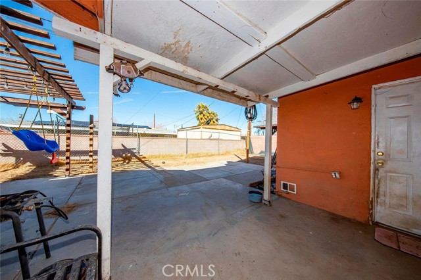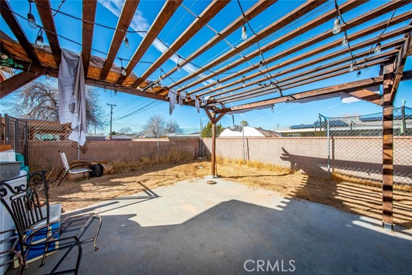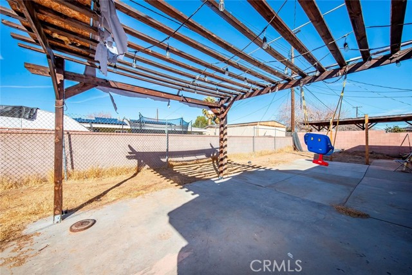423 Landsford Street, Lancaster, CA 93535
Contact Silva Babaian
Schedule A Showing
Request more information
- MLS#: SR25024522 ( Single Family Residence )
- Street Address: 423 Landsford Street
- Viewed: 2
- Price: $399,900
- Price sqft: $280
- Waterfront: No
- Year Built: 1955
- Bldg sqft: 1426
- Bedrooms: 4
- Total Baths: 2
- Full Baths: 2
- Garage / Parking Spaces: 2
- Days On Market: 19
- Additional Information
- County: LOS ANGELES
- City: Lancaster
- Zipcode: 93535
- District: East Side Union
- Provided by: The Real Estate Place
- Contact: Maxi Maxi

- DMCA Notice
-
DescriptionGREAT 4 BEDROOM 2 BATH HOME READY FOR YOUR FAMILY. You'll appreciate the roomy Living Room with Tile Flooring. The entire house has contemporary tile flooring for easy maintenance. The Kitchen features plenty of cabinet and counter space with Tile Countertops and Stainless Appliances. There is an eating nook in the kitchen. Bedrooms have Ceiling Fans. There are Dual Pane Windows thruout. In addition to the 4 Bedrooms is a Bonus Room that makes a great kid play room or an office. The Laundry Room is oversized with built in cabinets and room for another refrigerator. In the back is a Covered Patio and Lots of Cabinets. Don't miss this one!
Property Location and Similar Properties
Features
Assessments
- None
Association Fee
- 0.00
Commoninterest
- None
Common Walls
- No Common Walls
Cooling
- Evaporative Cooling
Country
- US
Days On Market
- 12
Entry Location
- front
Fireplace Features
- None
Garage Spaces
- 2.00
Heating
- Central
Laundry Features
- Inside
Levels
- One
Living Area Source
- Assessor
Lockboxtype
- None
Lot Features
- 0-1 Unit/Acre
Parcel Number
- 3142018131
Pool Features
- None
Postalcodeplus4
- 2612
Property Type
- Single Family Residence
School District
- East Side Union
Sewer
- Public Sewer
View
- Neighborhood
Water Source
- Public
Year Built
- 1955
Year Built Source
- Assessor
Zoning
- LRR16500*

