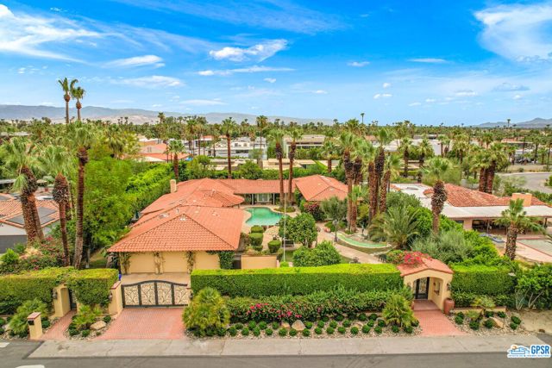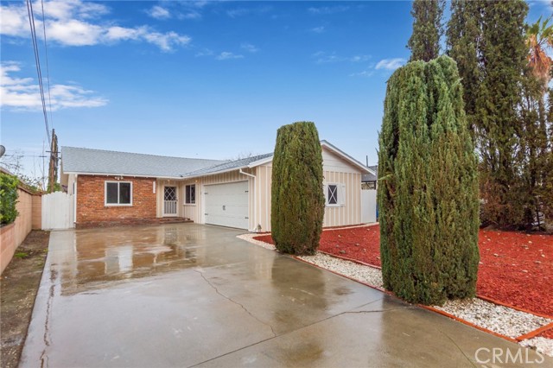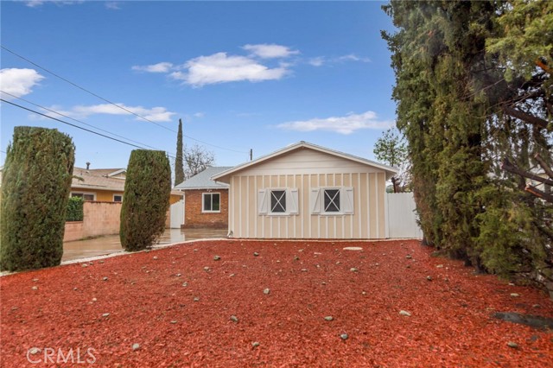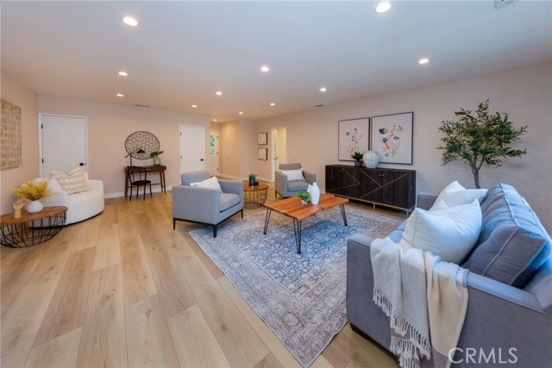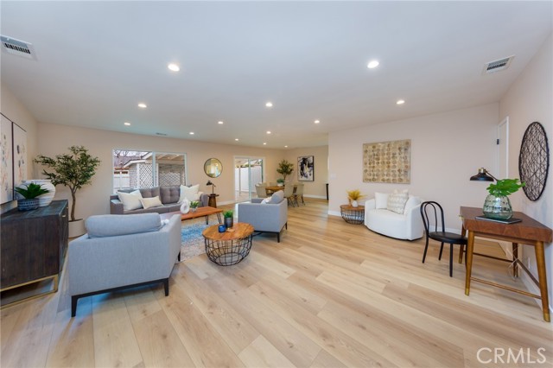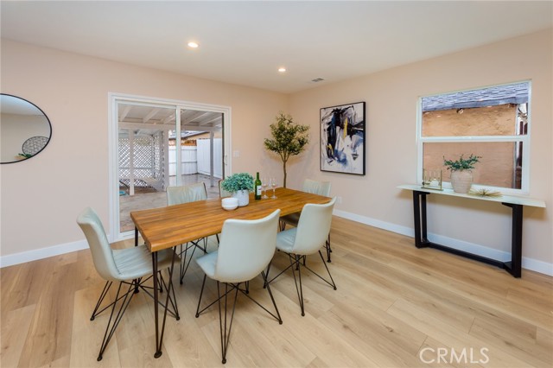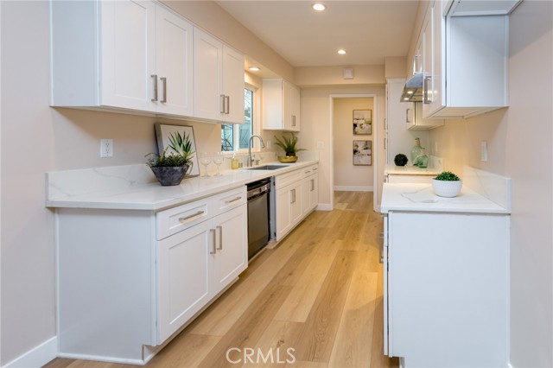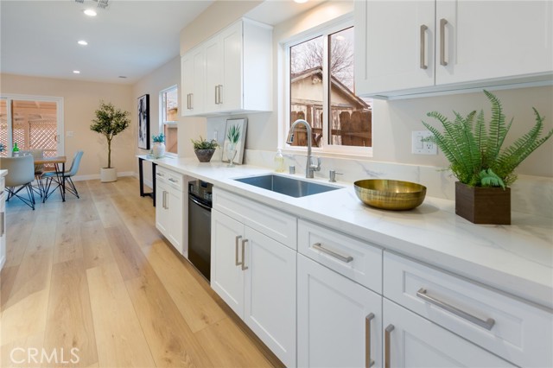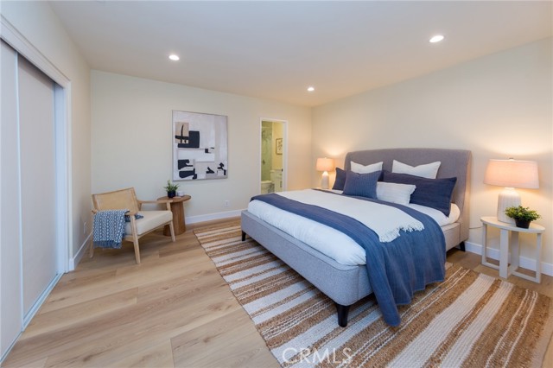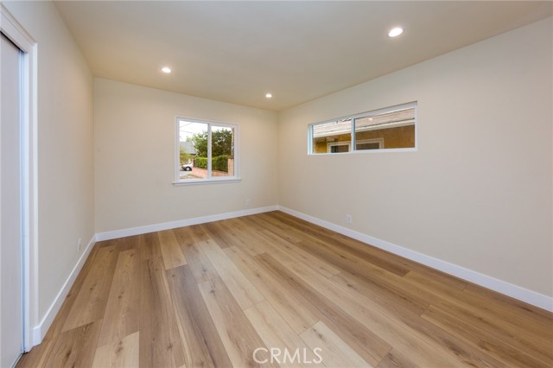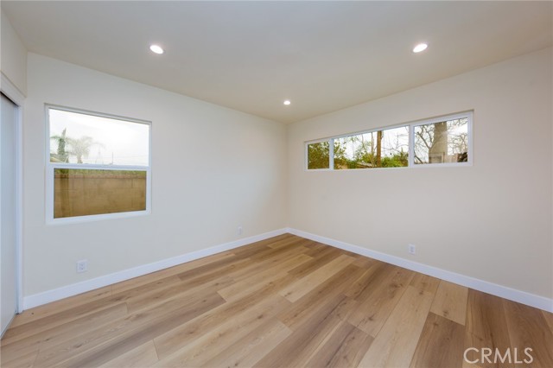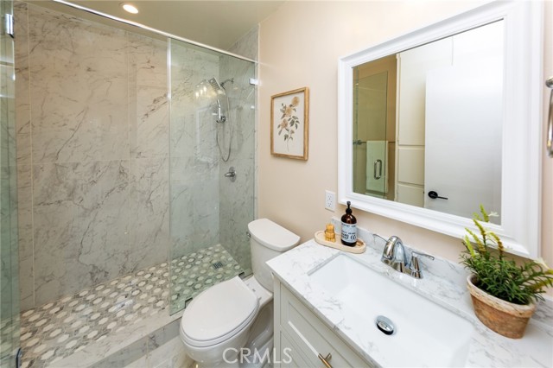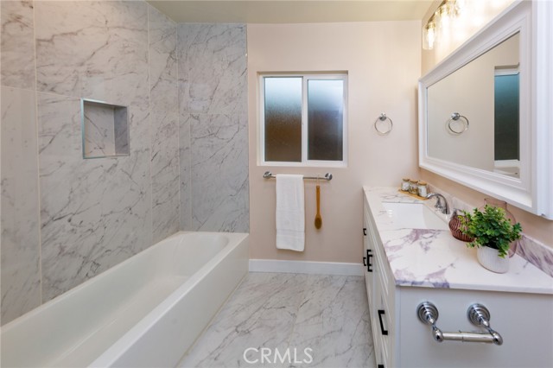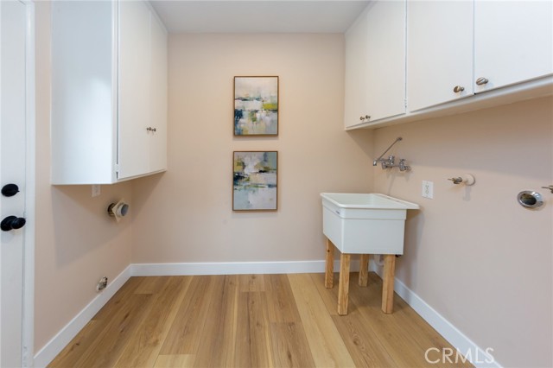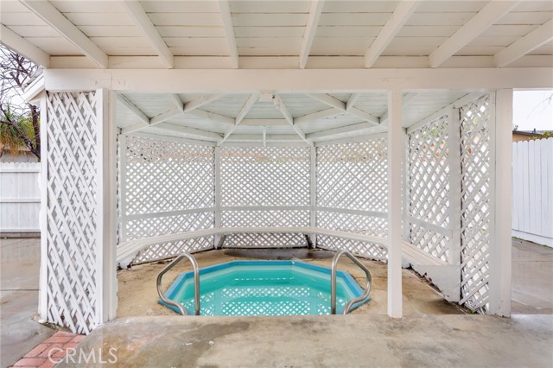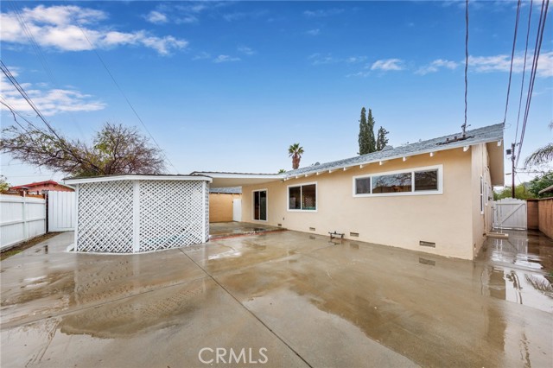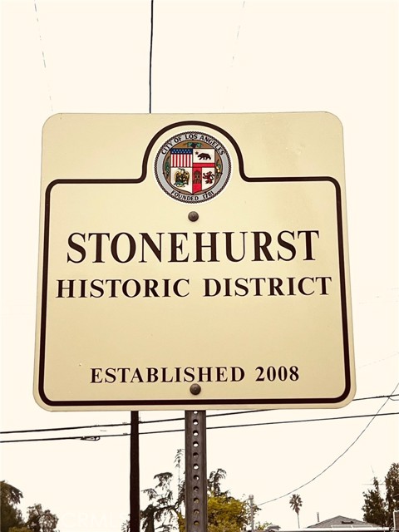10119 Wealtha Avenue, Sun Valley, CA 91352
Contact Silva Babaian
Schedule A Showing
Request more information
- MLS#: GD25028791 ( Single Family Residence )
- Street Address: 10119 Wealtha Avenue
- Viewed: 5
- Price: $995,000
- Price sqft: $635
- Waterfront: No
- Year Built: 1959
- Bldg sqft: 1568
- Bedrooms: 3
- Total Baths: 2
- Full Baths: 2
- Garage / Parking Spaces: 2
- Days On Market: 62
- Additional Information
- County: LOS ANGELES
- City: Sun Valley
- Zipcode: 91352
- District: Los Angeles Unified
- High School: VERHIL
- Provided by: Coldwell Banker Hallmark
- Contact: Jirair Jirair

- DMCA Notice
-
DescriptionA Beautiful Stonehurst Historic Area Home completely remodeled and featuring 3 Bedrooms, 2 Bathrooms, just under 1,600 square feet and a 6,300 lot size with a Spa on a private cul de sac. A very bright and open Great Room with recessed lighting, laminate flooring, and two large closets. Brand new kitchen with quartz countertops, lots of counter space, new stainless steel stove and dishwasher, new sink/faucet/garbage disposal, and self closing drawers. There's an abundance of closet space, sitting area and a laundry room with extra storage. Primary Bedroom has recessed lighting, laminate flooring, sliding closet, and primary bathroom, with new tile flooring and shower walls, new shower door, closet space and fixtures. Additionally, two good sized bedrooms and a guest bathroom with tile flooring and shower walls and new fixtures. BRAND NEW: (1) Kitchen (2) tankless water heater (3) recessed lighting (4) laminate flooring (5) HVAC (6) roof (7) double pane windows (8) indoor/outdoor fixtures (9) garage door (10) paint inside/outside. Exterior Features: low maintenance front/back yard, new exterior wooden fencing, newly designed drought free front yard, large covered sitting area and covered in ground jacuzzi. Surrounded by great neighbors, horse trails, transportation, restaurants and entertainment.
Property Location and Similar Properties
Features
Assessments
- Unknown
Association Fee
- 0.00
Commoninterest
- None
Common Walls
- No Common Walls
Cooling
- Central Air
Country
- US
Days On Market
- 28
Entry Location
- Front
Fireplace Features
- None
Garage Spaces
- 2.00
Heating
- Central
High School
- VERHIL
Highschool
- Verdugo Hills
Laundry Features
- Individual Room
- Washer Hookup
Levels
- One
Living Area Source
- Assessor
Lockboxtype
- See Remarks
Lot Features
- 0-1 Unit/Acre
Parcel Number
- 2528015021
Pool Features
- None
Postalcodeplus4
- 1145
Property Type
- Single Family Residence
School District
- Los Angeles Unified
Sewer
- Septic Type Unknown
Spa Features
- Private
View
- None
Year Built
- 1959
Year Built Source
- Assessor
Zoning
- LARA


