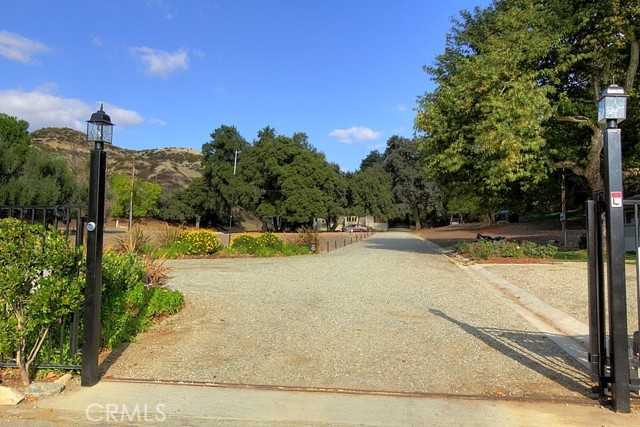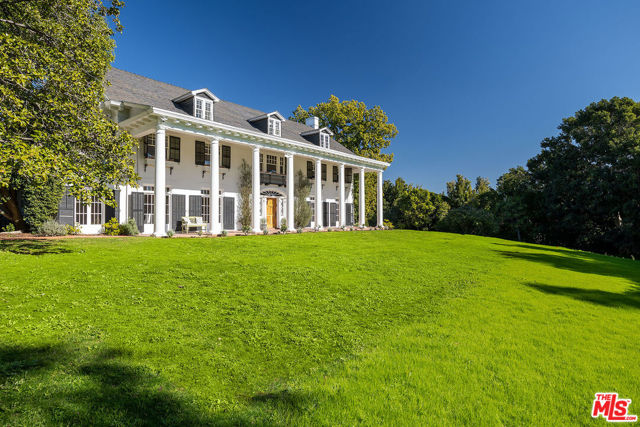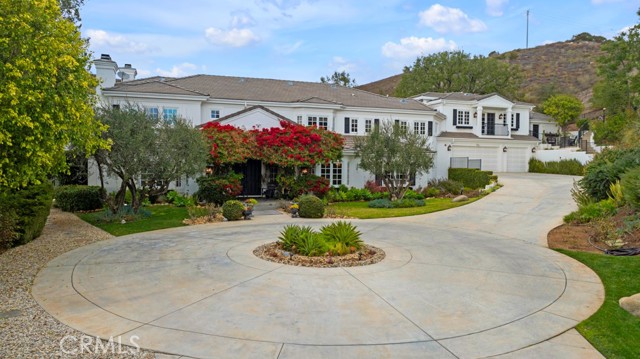2136 High Knoll Circle, Westlake Village, CA 91362
Contact Silva Babaian
Schedule A Showing
Request more information
- MLS#: SR25028149 ( Single Family Residence )
- Street Address: 2136 High Knoll Circle
- Viewed: 19
- Price: $5,750,000
- Price sqft: $911
- Waterfront: No
- Year Built: 1993
- Bldg sqft: 6315
- Bedrooms: 6
- Total Baths: 5
- Full Baths: 2
- 1/2 Baths: 3
- Garage / Parking Spaces: 3
- Days On Market: 55
- Acreage: 2.34 acres
- Additional Information
- County: VENTURA
- City: Westlake Village
- Zipcode: 91362
- Subdivision: North Ranch Village (783)
- District: Conejo Valley Unified
- Elementary School: WESHIL
- Middle School: COLINA
- High School: WESTLA
- Provided by: Equity Union
- Contact: Stephanie Stephanie

- DMCA Notice
-
DescriptionNestled w/in prestigious North Ranch neighborhood of Westlake Village, this privately gated estate is a true masterpiece, offering over 2.3 acres of sprawling, picturesque grounds w/sweeping mountain views. Stately drive leads to grand turnaround & finished 3 car garage, hinting at the elegance that awaits inside. Double front doors open to breathtaking foyer w/soaring ceilings, curved front staircase & Versailles pattern limestone floors. The open floor plan showcases high end finishes throughout, including rich hardwood floors, crown molding, decorative ceilings, wainscotting, custom window treatments, & recessed lighting. The main level features a number of rooms with versatile use, including a library/office with fireplace, lounge/zen room, and a formal dining room. Grand step down living room boasts fireplace, two story ceilings, full wet bar, & French doors outside. Gourmet kitchen dazzles w/Carrera marble counters, mosaic backsplash, central island w/auxiliary sink, breakfast bar seating, 2 walk in pantries, & adjacent, sunny breakfast room. Spacious family room could also be first floor bedroom w/walk in closet & access to 2 powder rooms offering convenience & flexibility. Upstairs, luxurious primary suite is private retreat w/fireplace, sitting area, enormous walk in closet w/skylights, & opulent en suite bath w/steam shower, jetted tub, double sink vanity, & marble floors w/inlay mosaic tile. Down the hall, 3 more bedrooms each offer walk in closets & access to well appointed baths. Secondary staircase leads to a private guest suite w/en suite bath & large music studio/bonus roomperfect as a home office, gym, or studiocomplete w/powder bath & separate entry. Additional features include a dedicated laundry room w/secondary fridge, 3 AC units, & media closet for seamless home entertainment. The estates breathtaking grounds are an entertainers dream, w/a grotto style pool, spa, & cascading waterfall, covered patio w/speakers, heaters, & TV, walking paths, outdoor kitchen w/BBQ, sink, & wine fridge. Separate detached temp controlled wine room w/brick flooring & custom racks. Lush landscaping includes a bounty of fruit treessix types of citrus & avocadosalong w/charming overlook spots, decorative yard art, & water features. Beyond the fenced yard, a nearly flat pad presents space for tennis court, guest house, additional garages. This is a once in a lifetime opportunity to own a truly exceptional estatedont miss your chance to call it home!
Property Location and Similar Properties
Features
Appliances
- 6 Burner Stove
- Barbecue
- Convection Oven
- Dishwasher
- Double Oven
- Freezer
- Gas Oven
- Gas Range
- Ice Maker
- Microwave
- Refrigerator
Architectural Style
- Traditional
Assessments
- Unknown
Association Fee
- 0.00
Commoninterest
- None
Common Walls
- No Common Walls
Construction Materials
- Frame
- Stucco
Cooling
- Central Air
- Dual
- Zoned
Country
- US
Door Features
- Double Door Entry
- French Doors
Eating Area
- Breakfast Counter / Bar
- Breakfast Nook
- Dining Room
- In Kitchen
Elementary School
- WESHIL
Elementaryschool
- Westlake Hills
Entry Location
- Front Door
Exclusions
- All potted plants interior & exterior
- rabbit sculpture in yard
- antique light fixture in zen room
- monkey wall art in living room
- red light fixture in powder bath
Fencing
- Wrought Iron
Fireplace Features
- Den
- Family Room
- Primary Bedroom
- Gas Starter
Flooring
- Brick
- Carpet
- Stone
- Tile
- Wood
Garage Spaces
- 3.00
Heating
- Central
High School
- WESTLA
Highschool
- Westlake
Inclusions
- Yard art
Interior Features
- 2 Staircases
- Balcony
- Bar
- Built-in Features
- Ceiling Fan(s)
- Coffered Ceiling(s)
- Crown Molding
- High Ceilings
- Pantry
- Recessed Lighting
- Stone Counters
- Tray Ceiling(s)
- Two Story Ceilings
- Wainscoting
- Wet Bar
- Wired for Sound
Laundry Features
- Individual Room
- Washer Hookup
Levels
- Two
Living Area Source
- Assessor
Lockboxtype
- None
Lot Features
- Back Yard
- Lot Over 40000 Sqft
- Irregular Lot
- Treed Lot
- Yard
Middle School
- COLINA
Middleorjuniorschool
- Colina
Parcel Number
- 6800330135
Parking Features
- Circular Driveway
- Direct Garage Access
- Driveway
- Garage
- Garage - Two Door
- Gated
Patio And Porch Features
- Covered
Pool Features
- Private
- In Ground
- Waterfall
Property Type
- Single Family Residence
Roof
- Tile
School District
- Conejo Valley Unified
Security Features
- Automatic Gate
Sewer
- Public Sewer
Spa Features
- Private
- In Ground
Subdivision Name Other
- North Ranch Village (783)
View
- Hills
- Mountain(s)
Views
- 19
Virtual Tour Url
- https://www.hshprodmls2.com/2136highknollcir
Water Source
- Public
Window Features
- Bay Window(s)
- Custom Covering
Year Built
- 1993
Year Built Source
- Assessor






