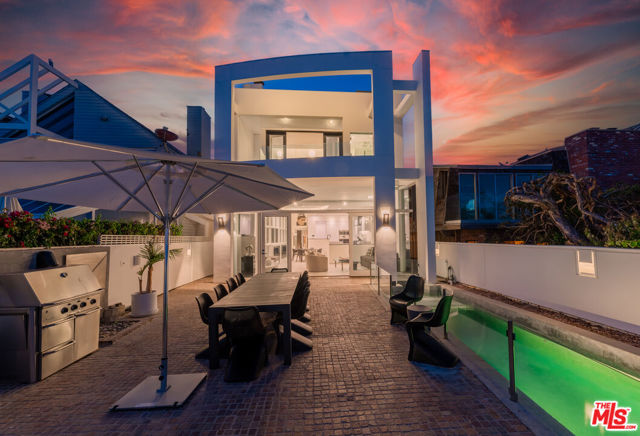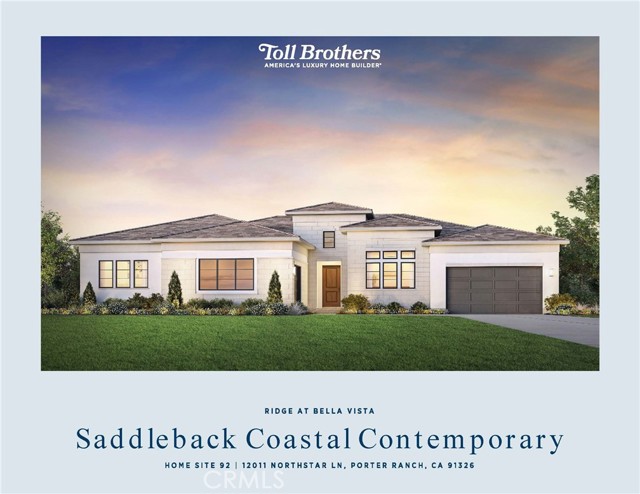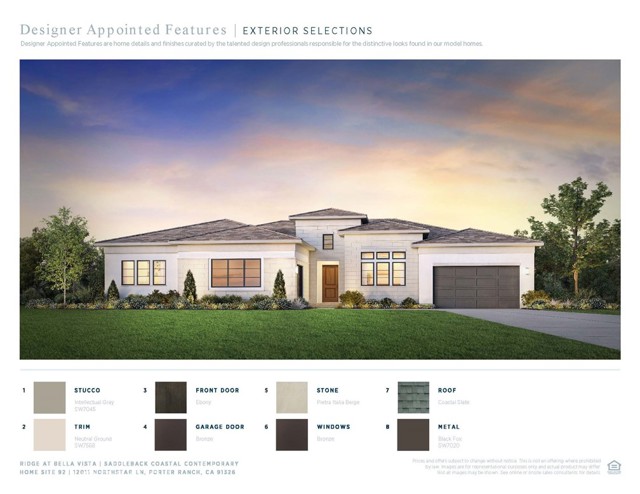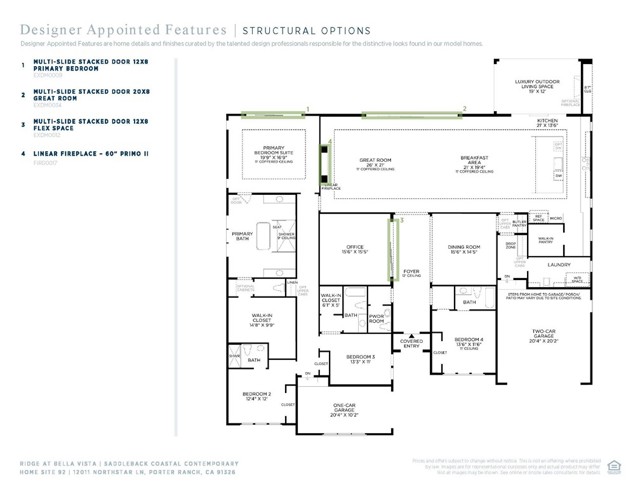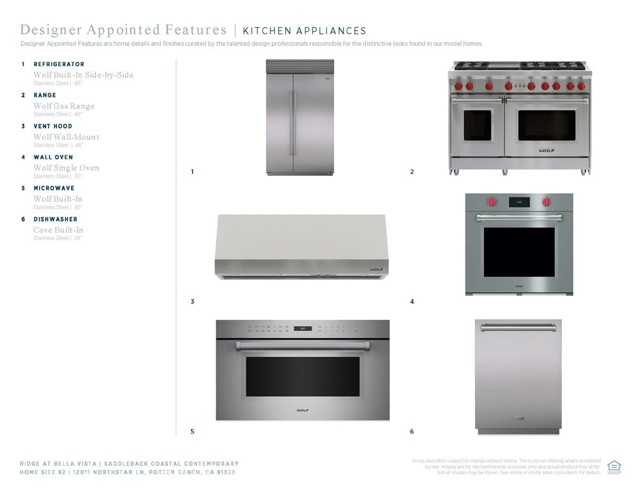12011 Northstar Lane, Porter Ranch, CA 91326
Contact Silva Babaian
Schedule A Showing
Request more information
- MLS#: PW25026738 ( Single Family Residence )
- Street Address: 12011 Northstar Lane
- Viewed: 12
- Price: $2,715,995
- Price sqft: $636
- Waterfront: No
- Year Built: 2025
- Bldg sqft: 4270
- Bedrooms: 4
- Total Baths: 5
- Full Baths: 4
- 1/2 Baths: 1
- Garage / Parking Spaces: 3
- Days On Market: 62
- Additional Information
- County: LOS ANGELES
- City: Porter Ranch
- Zipcode: 91326
- District: Los Angeles Unified
- High School: CHATSW
- Provided by: Toll Brothers, Inc.
- Contact: Joyce Joyce

- DMCA Notice
-
DescriptionOne Story Saddleback home on a large, 20,000 + expansive homesite, flooded with sunlight, western facing, sunset vista homesite, with exceptionally appointed upgraded features! The Saddleback's welcoming covered entry and inviting foyer flow past the beautiful dining room into the expansive great room and casual dining area with coffered ceilings, views to the desirable luxury outdoor living space and beyond. Home has been upgraded with large glass 20 by 8 multi stacked doors and a 60 linear fireplace in the great room. The well equipped gourmet kitchen is highlighted by a large center island with breakfast bar, plenty of counter and cabinet space, Wolf appliance package and Subzero refrigerator. In addition, kitchen and baths have been upgraded with Plato Style Cabinets in the high reflective white cabinets, Fresh Furniture package and upgraded cabinet hardware with a spacious walk in pantry. The lovely primary bedroom suite is enhanced by an elegant, coffered ceiling, 12 by 8 Multi Stacked Doors into the backyard, gigantic walk in closet, and deluxe primary bath with dual sink vanity, large soaking tub, luxe shower with seat, and private water closet. Secondary bedrooms feature ample closets and private full baths.
Property Location and Similar Properties
Features
Accessibility Features
- 32 Inch Or More Wide Doors
- 36 Inch Or More Wide Halls
Appliances
- 6 Burner Stove
- Convection Oven
- Dishwasher
- Double Oven
- ENERGY STAR Qualified Appliances
- Gas Oven
- Gas Range
- Microwave
- Range Hood
- Refrigerator
- Tankless Water Heater
- Trash Compactor
Architectural Style
- Contemporary
Assessments
- None
Association Amenities
- Pool
- Spa/Hot Tub
- Maintenance Grounds
- Controlled Access
Association Fee
- 384.00
Association Fee2
- 232.00
Association Fee2 Frequency
- Monthly
Association Fee Frequency
- Monthly
Builder Model
- Saddleback
Builder Name
- Toll Brothers
Commoninterest
- Planned Development
Common Walls
- No Common Walls
Construction Materials
- Drywall Walls
- Frame
- Stucco
Cooling
- Central Air
- Dual
- ENERGY STAR Qualified Equipment
- Zoned
Country
- US
Days On Market
- 51
Direction Faces
- East
Door Features
- Mirror Closet Door(s)
- Sliding Doors
Eating Area
- Breakfast Counter / Bar
Electric
- 220 Volts in Garage
Entry Location
- Ground Level w/Steps
Fencing
- Block
- Wrought Iron
Fireplace Features
- Great Room
Foundation Details
- Slab
Garage Spaces
- 3.00
Green Energy Efficient
- Appliances
- HVAC
- Insulation
- Roof
- Water Heater
Green Energy Generation
- Solar
Green Water Conservation
- Flow Control
Heating
- Central
- ENERGY STAR Qualified Equipment
- Fireplace(s)
- Zoned
High School
- CHATSW
Highschool
- Chatsworth
Interior Features
- Coffered Ceiling(s)
- High Ceilings
- Open Floorplan
- Pantry
Laundry Features
- Gas Dryer Hookup
- Individual Room
- Inside
Levels
- One
Lockboxtype
- None
Lot Features
- 2-5 Units/Acre
- Horse Property Unimproved
- Level with Street
- Lot 20000-39999 Sqft
- Rectangular Lot
- No Landscaping
- Park Nearby
Parcel Number
- 2701111017
Parking Features
- Driveway
- Garage
- Garage Faces Front
- Garage Door Opener
Patio And Porch Features
- Concrete
- Covered
Pool Features
- None
Property Type
- Single Family Residence
Property Condition
- Under Construction
Road Frontage Type
- City Street
Road Surface Type
- Paved
Roof
- Concrete
School District
- Los Angeles Unified
Security Features
- Fire Sprinkler System
- Gated Community
Sewer
- Public Sewer
Spa Features
- None
Utilities
- Cable Connected
- Electricity Connected
- Natural Gas Connected
- Phone Connected
- Sewer Connected
- Water Connected
View
- Canyon
- Mountain(s)
Views
- 12
Water Source
- Public
Window Features
- Double Pane Windows
- ENERGY STAR Qualified Windows
- Screens
Year Built
- 2025
Year Built Source
- Builder


