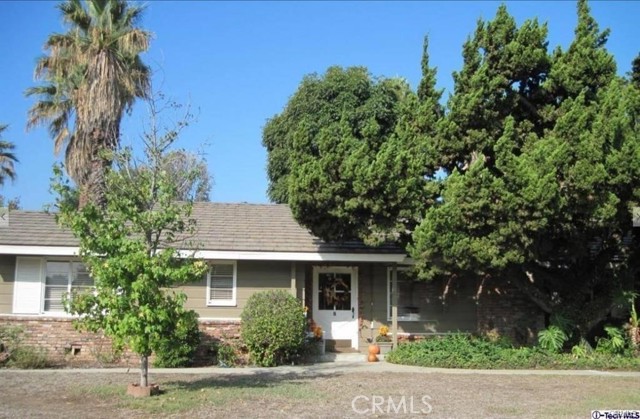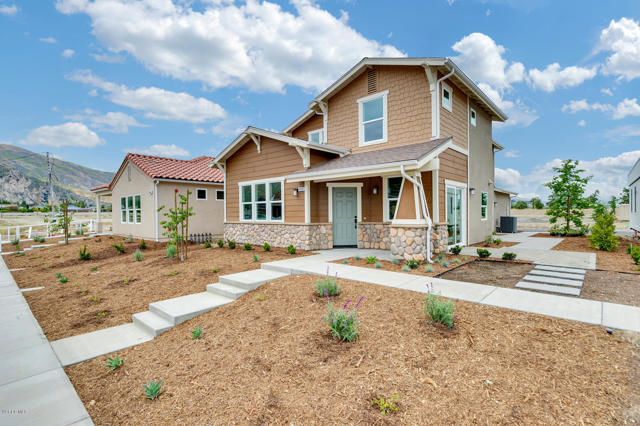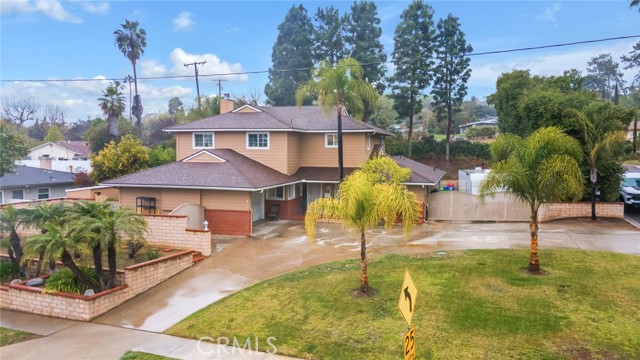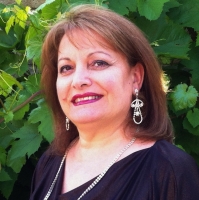16247 Janine Drive, Whittier, CA 90603
Contact Silva Babaian
Schedule A Showing
Request more information
- MLS#: CV25028551 ( Single Family Residence )
- Street Address: 16247 Janine Drive
- Viewed: 16
- Price: $1,379,000
- Price sqft: $452
- Waterfront: Yes
- Wateraccess: Yes
- Year Built: 1955
- Bldg sqft: 3054
- Bedrooms: 6
- Total Baths: 3
- Full Baths: 3
- Garage / Parking Spaces: 2
- Days On Market: 55
- Additional Information
- County: LOS ANGELES
- City: Whittier
- Zipcode: 90603
- District: Whittier Union High
- Elementary School: MURRAN
- Middle School: GRANAD
- High School: LASER
- Provided by: GUSHUE REAL ESTATE
- Contact: DANIEL DANIEL

- DMCA Notice
-
DescriptionNestled in the serene hills of Whittier, this charming 1955 built home seamlessly blends vintage character with modern upgrades. The property boasts dual primary suites, with one on each level for ultimate privacy and convenience. The downstairs primary suite offers great flexibility, perfect for conversion into a private studio, mother in law quarters, or a guest retreat with its own private access. Thoughtful upgrades have been made to ensure comfort and peace of mind, including upgrades to the electrical panel (200 amp), roof (3 yrs ago) & dual paned windows, while preserving the home's original charm. The expansive lot offers a dual, gated RV parking area, a circular driveway, and a peek a boo view to enjoy from various points. Step outside to the inviting salt water pool, citrus trees and built in BBQ, ideal for relaxing or entertaining on sunny days. This property offers a unique blend of functionality, comfort, and character, making it a perfect place to call home.
Property Location and Similar Properties
Features
Appliances
- Dishwasher
- Gas Oven
- Gas Range
Assessments
- Unknown
Association Fee
- 0.00
Commoninterest
- None
Common Walls
- No Common Walls
Cooling
- Central Air
Country
- US
Days On Market
- 28
Eating Area
- Breakfast Nook
- Dining Ell
- In Family Room
Elementary School
- MURRAN
Elementaryschool
- Murphy Ranch
Entry Location
- ground
Fireplace Features
- Family Room
Flooring
- Carpet
- Laminate
- Tile
Garage Spaces
- 2.00
Heating
- Central
High School
- LASER
Highschool
- La Serna
Interior Features
- Ceiling Fan(s)
Laundry Features
- Inside
Levels
- Two
Living Area Source
- Assessor
Lockboxtype
- Supra
Lot Features
- Corner Lot
- Front Yard
- Landscaped
- Lawn
- Lot 10000-19999 Sqft
- Rectangular Lot
Middle School
- GRANAD
Middleorjuniorschool
- Granada
Parcel Number
- 8235001032
Parking Features
- Circular Driveway
- Concrete
- Garage - Two Door
- Oversized
- RV Access/Parking
- RV Gated
Patio And Porch Features
- Patio
Pool Features
- Private
- In Ground
- Vinyl
Postalcodeplus4
- 1532
Property Type
- Single Family Residence
Road Frontage Type
- City Street
Road Surface Type
- Paved
School District
- Whittier Union High
Sewer
- Public Sewer
Spa Features
- None
View
- Valley
Views
- 16
Water Source
- Public
Year Built
- 1955
Year Built Source
- Assessor
Zoning
- WHR19000*






