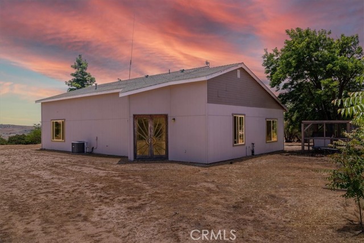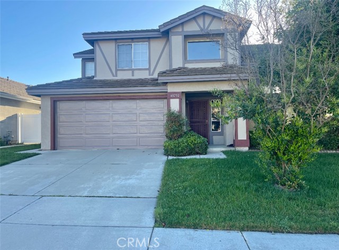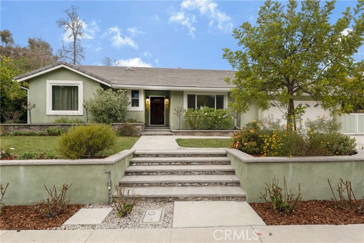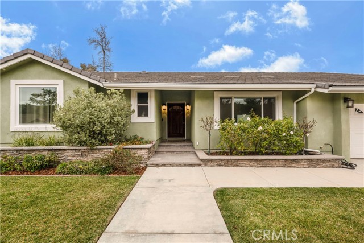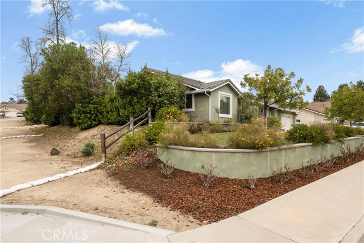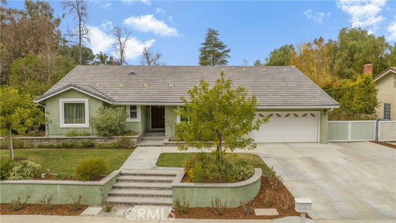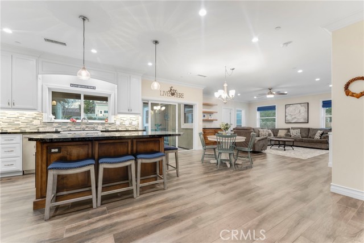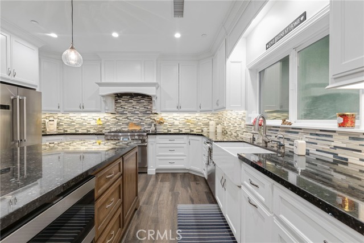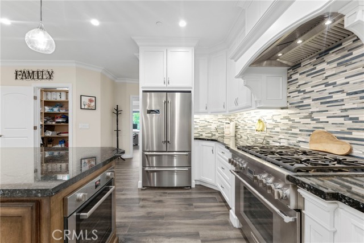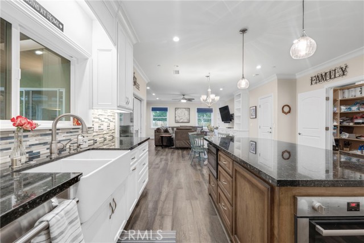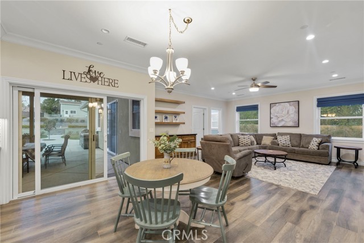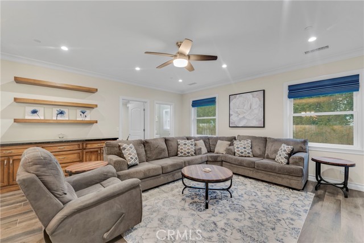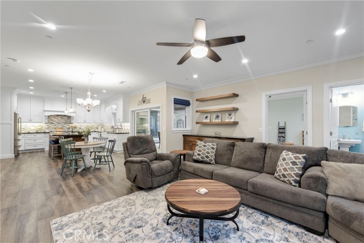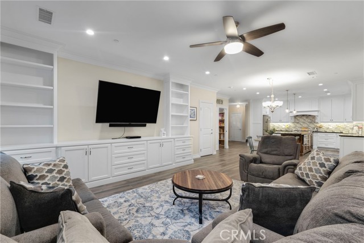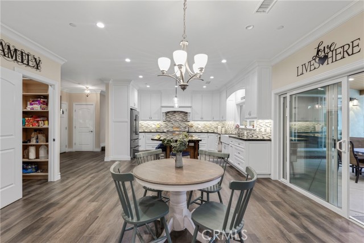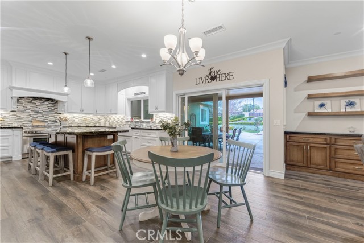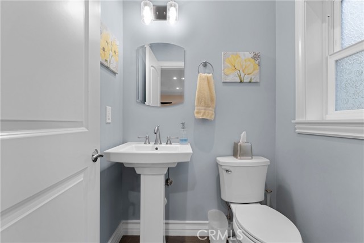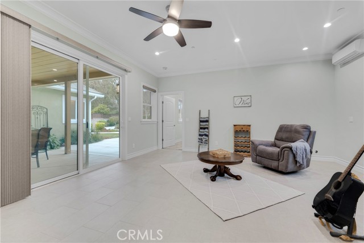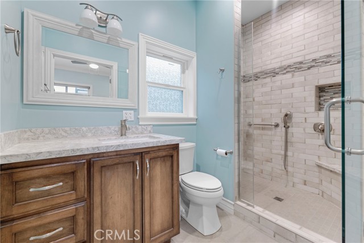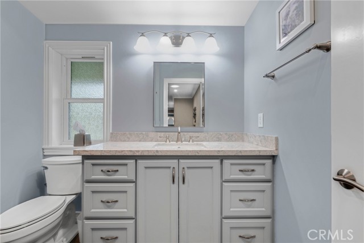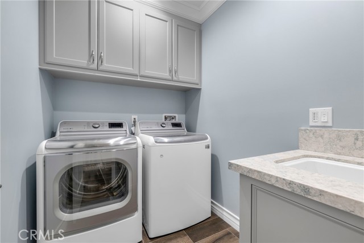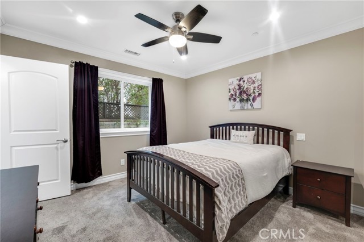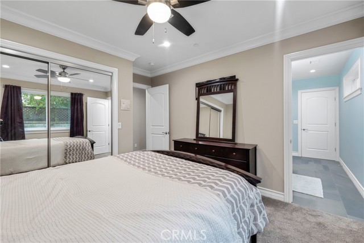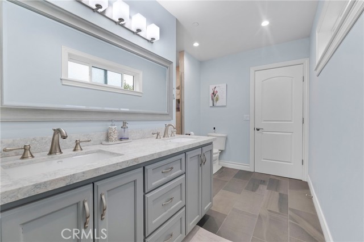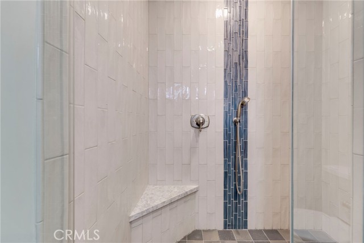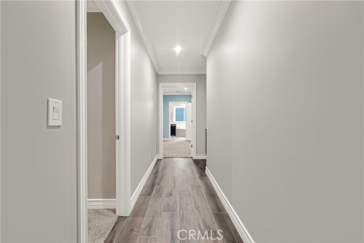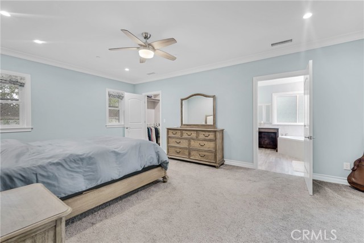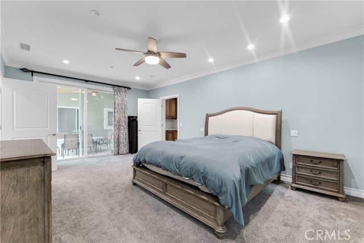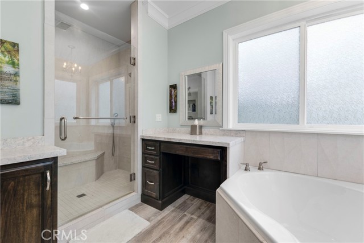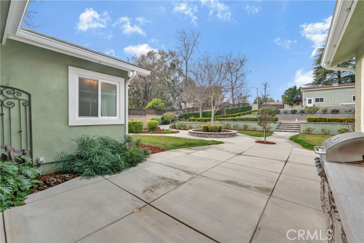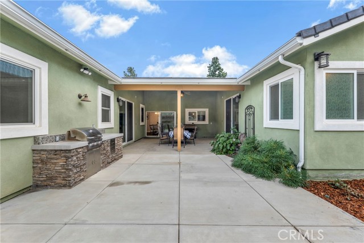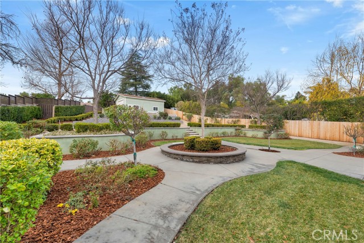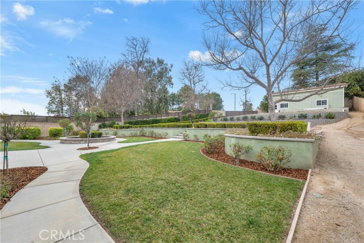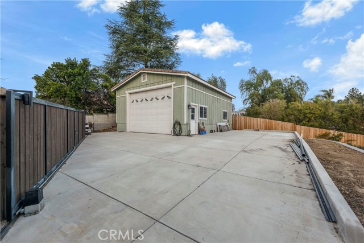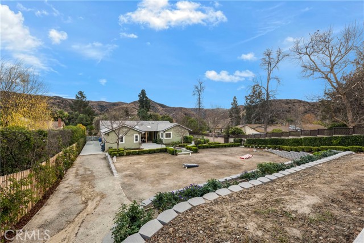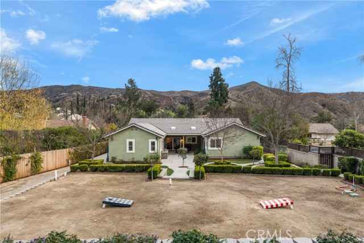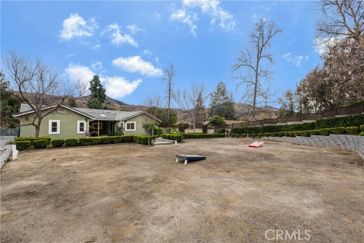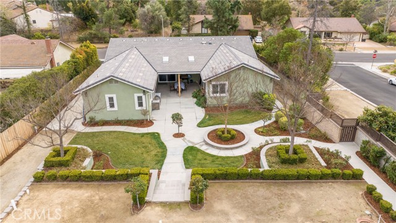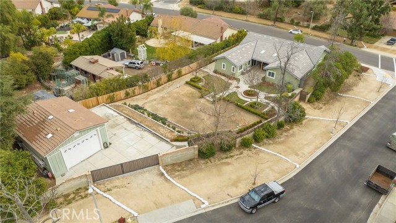1711 Meander Drive, Simi Valley, CA 93065
Contact Silva Babaian
Schedule A Showing
Request more information
- MLS#: SR25028313 ( Single Family Residence )
- Street Address: 1711 Meander Drive
- Viewed: 4
- Price: $1,825,000
- Price sqft: $601
- Waterfront: No
- Year Built: 1981
- Bldg sqft: 3035
- Bedrooms: 4
- Total Baths: 5
- Full Baths: 4
- 1/2 Baths: 1
- Garage / Parking Spaces: 2
- Days On Market: 22
- Additional Information
- County: VENTURA
- City: Simi Valley
- Zipcode: 93065
- Subdivision: Bridle Path (103)
- District: Simi Valley Unified
- Provided by: R.R.Gable, Inc.
- Contact: Anthony Anthony

- DMCA Notice
-
DescriptionThis home is nestled beautifully on a corner lot in a coveted quiet equestrian neighborhood! Bright and open with high ceilings throughout, this beautifully rebuilt home warmly welcomes you in! When you walk through the door youll be instantly greeted by the wood like tile sprawling through the open custom built entertainers kitchen with high end appliances featuring a 6 burner gas range and electric convection oven worthy of any chef. A large island with bar top seating makes this kitchen the perfect entertaining space. This more than 3000 square foot home has it all including a massive living room off the kitchen, walk in pantry, spacious laundry room, 4 bedrooms and 4 bathrooms and a dedicated office that can easily be made into a 5th bedroom is so desired. The oversized master suite has an amazingly well thought out en suite with giant soaking tub, separate walk in shower with dual faucets, and dual sink vanity. There is a large bonus room beyond the living room with an additional master suite complete with a large walk in closet and its own en suite perfect for guests or an in law suite. Outside, the entertainment continues with a vaulted patio complete with ceiling fan, recessed lighting, and hook ups for electric heaters, and wet bar. A built in BBQ rounds off the patio for outdoor entertaining. This home also has dual RV access, one accessed from the front that has sewer and water hook ups and the other from the side at the rear of the property. A massive 730+ sq ft garage/workshop with 12 foot ceilings sits in the back and could be easily converted to an ADU with its electric, water, and drain lines already plumbed and waiting. With ample enough paved space around the garage you can store a boat, RV, or anything else you wish. This stunning home is a perfect family home! You dont want to miss out on this dream!
Property Location and Similar Properties
Features
Appliances
- 6 Burner Stove
- Convection Oven
- Double Oven
- Electric Oven
- Free-Standing Range
- Gas & Electric Range
- Gas Water Heater
- High Efficiency Water Heater
- Tankless Water Heater
Assessments
- None
Association Amenities
- Hiking Trails
- Horse Trails
Association Fee
- 84.00
Association Fee Frequency
- Monthly
Commoninterest
- None
Common Walls
- No Common Walls
Construction Materials
- Drywall Walls
- Stucco
Cooling
- Central Air
Country
- US
Days On Market
- 12
Door Features
- Sliding Doors
Eating Area
- Breakfast Counter / Bar
Electric
- 220 Volts in Garage
- 220 Volts in Kitchen
- 220 Volts
Exclusions
- All mounted tvs
- washer/dryer
- all personal property
Fireplace Features
- None
Flooring
- Carpet
- Tile
Foundation Details
- Slab
Garage Spaces
- 2.00
Heating
- Central
Interior Features
- Attic Fan
- Built-in Features
- Ceiling Fan(s)
- Copper Plumbing Full
- Crown Molding
- Granite Counters
- High Ceilings
- In-Law Floorplan
- Open Floorplan
- Pantry
- Pull Down Stairs to Attic
- Recessed Lighting
- Storage
Laundry Features
- Gas & Electric Dryer Hookup
- Individual Room
Levels
- One
Living Area Source
- Assessor
Lockboxtype
- None
Lot Features
- 0-1 Unit/Acre
- Back Yard
- Corner Lot
- Cul-De-Sac
- Horse Property
- Landscaped
- Lawn
- Lot 20000-39999 Sqft
- Rectangular Lot
- Level
- Patio Home
- Sprinkler System
- Sprinklers Drip System
- Sprinklers Timer
Other Structures
- Second Garage Detached
Parcel Number
- 6290102125
Parking Features
- Direct Garage Access
- Driveway
- Concrete
- Garage
- Garage Faces Front
- Garage Faces Side
- Garage - Single Door
- Garage Door Opener
- Oversized
- RV Access/Parking
- RV Hook-Ups
- RV Potential
- Workshop in Garage
Patio And Porch Features
- Covered
- Patio
Pool Features
- None
Postalcodeplus4
- 5753
Property Type
- Single Family Residence
Property Condition
- Additions/Alterations
- Turnkey
- Updated/Remodeled
Road Frontage Type
- City Street
Road Surface Type
- Paved
Roof
- Concrete
- Flat Tile
Rvparkingdimensions
- 2 areas
School District
- Simi Valley Unified
Security Features
- Carbon Monoxide Detector(s)
- Fire and Smoke Detection System
- Fire Sprinkler System
Sewer
- Public Sewer
Subdivision Name Other
- Bridle Path (103)
Utilities
- Cable Connected
- Electricity Connected
- Natural Gas Connected
- Phone Connected
- Sewer Connected
- Water Connected
View
- Mountain(s)
Virtual Tour Url
- https://www.hshprodmls2.com/1711meanderdr
Water Source
- Public
Window Features
- Double Pane Windows
- Solar Tinted Windows
Year Built
- 1981
Year Built Source
- Assessor
Zoning
- RL-0.24-H

