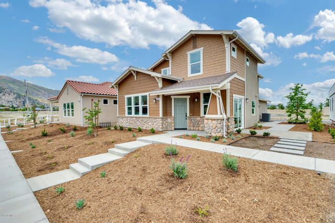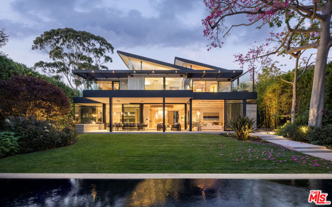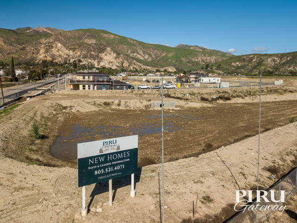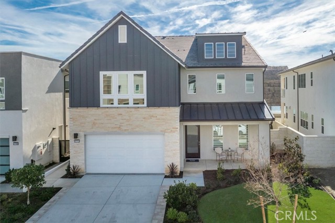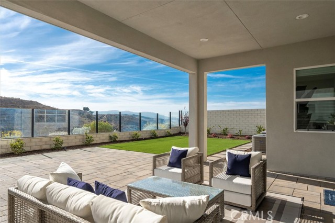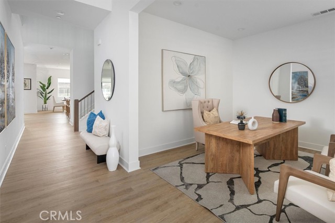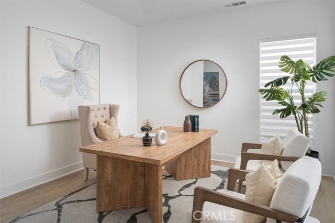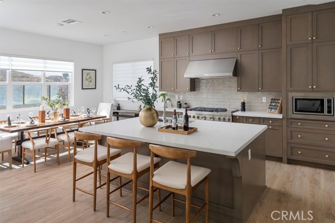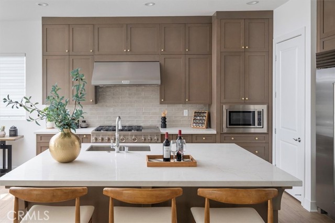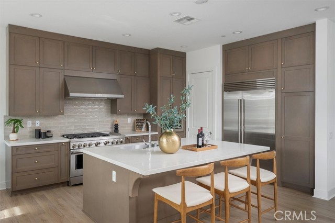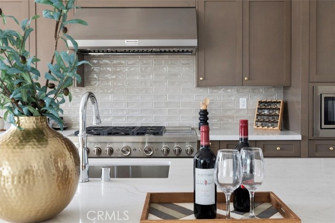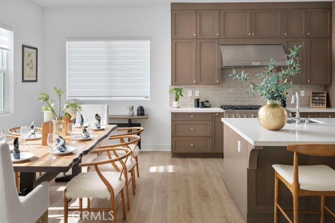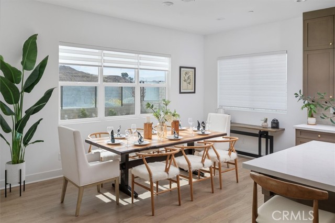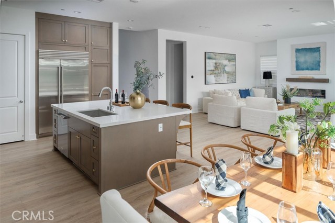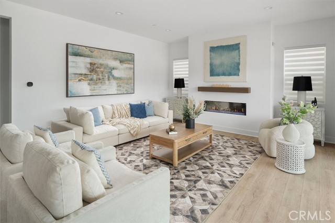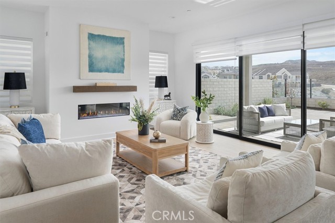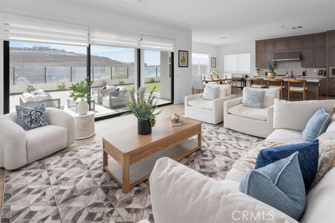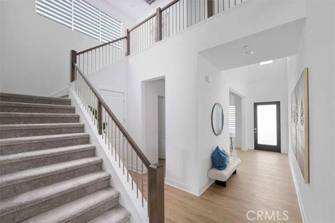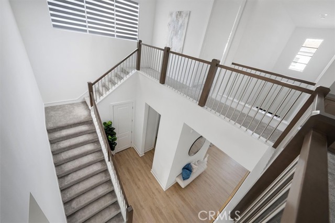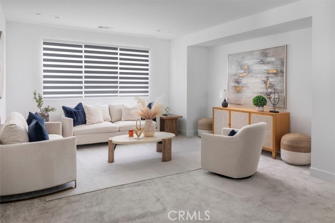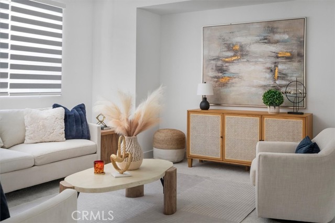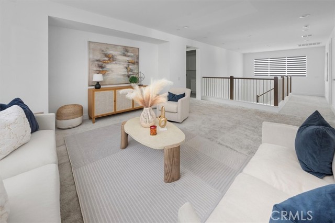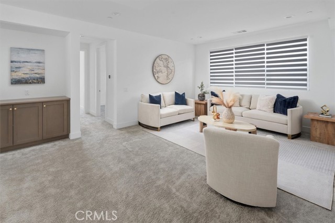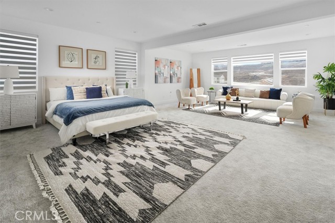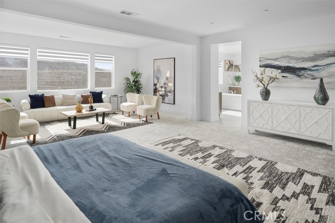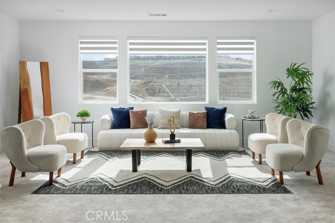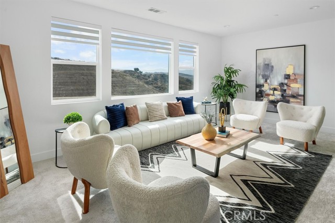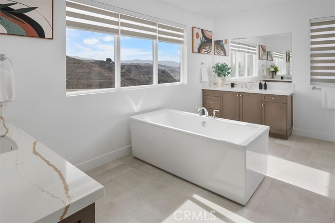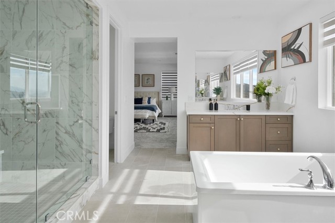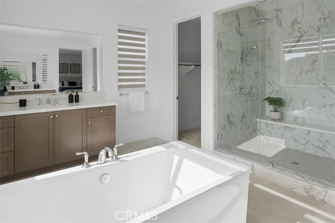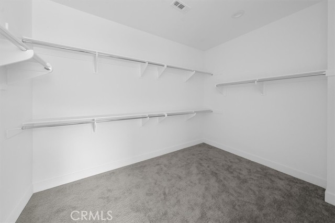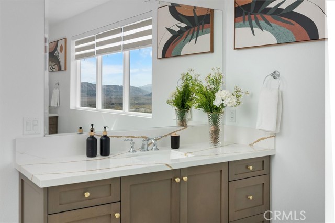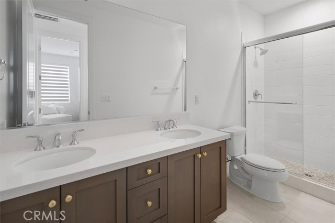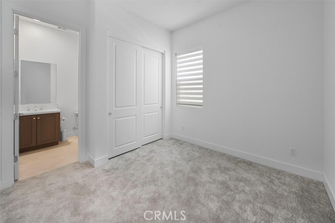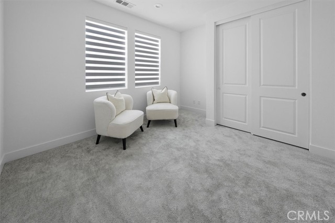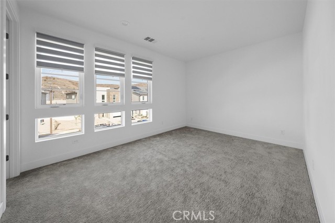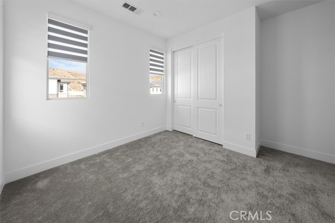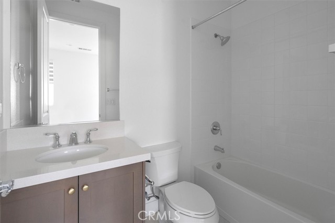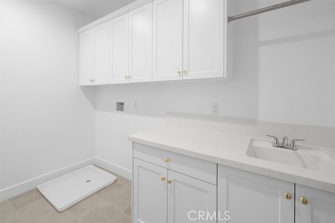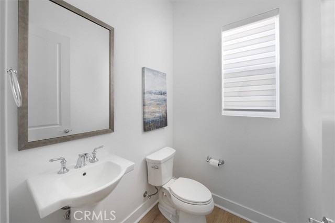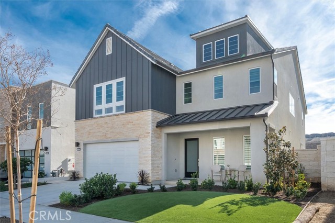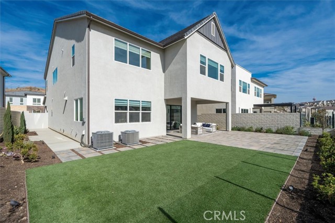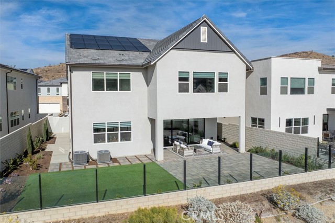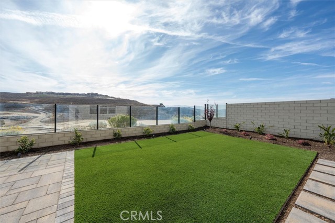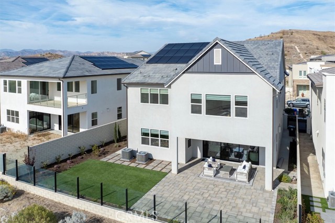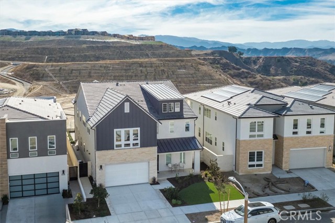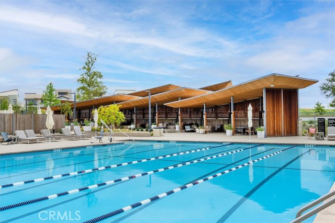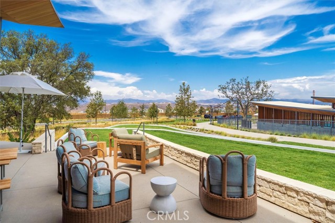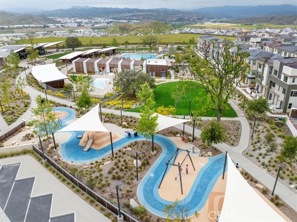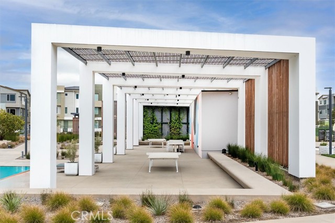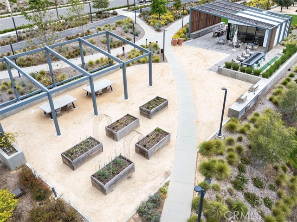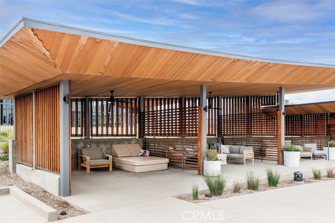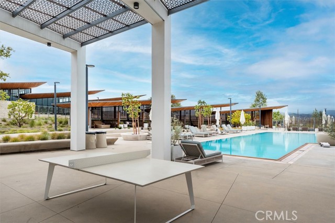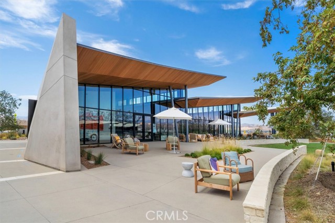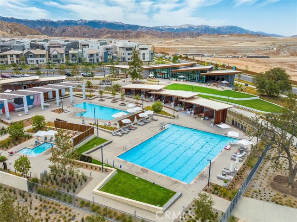27372 Dialogue Way, Valencia, CA 91381
Contact Silva Babaian
Schedule A Showing
Request more information
- MLS#: SR25027389 ( Single Family Residence )
- Street Address: 27372 Dialogue Way
- Viewed: 22
- Price: $1,699,000
- Price sqft: $430
- Waterfront: No
- Year Built: 2023
- Bldg sqft: 3953
- Bedrooms: 5
- Total Baths: 5
- Full Baths: 5
- Garage / Parking Spaces: 3
- Days On Market: 52
- Additional Information
- County: LOS ANGELES
- City: Valencia
- Zipcode: 91381
- Subdivision: Skylar (skylar5p)
- District: William S. Hart Union
- Elementary School: OAKHIL
- Middle School: RANPIC
- High School: WESRAN
- Provided by: RE/MAX of Santa Clarita
- Contact: Holly Holly

- DMCA Notice
-
DescriptionThis stunning VIEW home with OWNED solar is a brand new, never lived in residence offering five bedrooms, a loft, an office, and expanded with the Primary Retreat option in one of Valencias most desirable new communities. Overlooking a future park, this beautifully upgraded home has over $300,000 in options and upgrades and features a chefs kitchen with a professional range, built in refrigerator, quartzite countertops, extended cabinetry to the ceiling, a large island, and a spacious pantry, all open to the inviting great room. A sleek, upgraded 48 inch fireplace adds warmth and ambiance, with the option to use it for heating or purely for atmosphere. A wall of sliding glass doors seamlessly connects the great room to the California room, extending the living space into the beautifully landscaped backyard. The grand primary suite includes a large sitting area with breathtaking park views, while the ensuite bath is designed for luxury with separate vanities, a soaking tub, a rainfall shower with a seamless glass enclosure, and a large walk in closet. Practical features include a main floor bedroom with an attached full bath, extra insulation, tons of storage, an EV charger, tankless water heater and OWNED solar. Both the front and back yards have been thoughtfully landscaped with pavers and artificial turf, creating a beautiful and low maintenance outdoor space. Inside, extensive recessed lighting brightens every space. Practical upgrades include a 2.5 car garage with epoxy flooring, an upstairs laundry room, a drop zone near the garage entrance, extensive storage, and an office near the front entry. Energy efficient features include an EV charger, a tankless water heater, and owned solar. Fire safety elements such as an interior sprinkler system and closed eaves provide added peace of mind. Located in a highly convenient yet tucked away neighborhood, residents enjoy access to resort style amenities, including pools, a spa, a recreation room, a community garden, and scenic pathways. The home is also located within a highly rated school district, making it a great choice for those looking for excellent educational opportunities. A rare opportunity to own a thoughtfully upgraded home with incredible views.
Property Location and Similar Properties
Features
Assessments
- CFD/Mello-Roos
Association Amenities
- Pool
- Spa/Hot Tub
- Fire Pit
- Barbecue
- Playground
Association Fee
- 250.00
Association Fee Frequency
- Monthly
Commoninterest
- None
Common Walls
- No Common Walls
Cooling
- Central Air
Country
- US
Days On Market
- 161
Elementary School
- OAKHIL
Elementaryschool
- Oak Hills
Fireplace Features
- Family Room
Garage Spaces
- 2.50
Heating
- Central
- Solar
High School
- WESRAN
Highschool
- West Ranch
Inclusions
- EV Charger
- Solar System
Laundry Features
- Individual Room
- Upper Level
Levels
- Two
Living Area Source
- Assessor
Lockboxtype
- Supra
Lockboxversion
- Supra BT LE
Lot Features
- Cul-De-Sac
- Sprinkler System
Middle School
- RANPIC
Middleorjuniorschool
- Rancho Pico
Parcel Number
- 2826190006
Patio And Porch Features
- Covered
Pool Features
- Association
Postalcodeplus4
- 2008
Property Type
- Single Family Residence
School District
- William S. Hart Union
Sewer
- Public Sewer
Spa Features
- Association
Subdivision Name Other
- Skylar (SKYLAR5P)
View
- Hills
- Park/Greenbelt
Views
- 22
Virtual Tour Url
- https://inhometours.hd.pics/27372-Dialogue-Wy/idx
Water Source
- Public
Year Built
- 2023
Year Built Source
- Assessor

