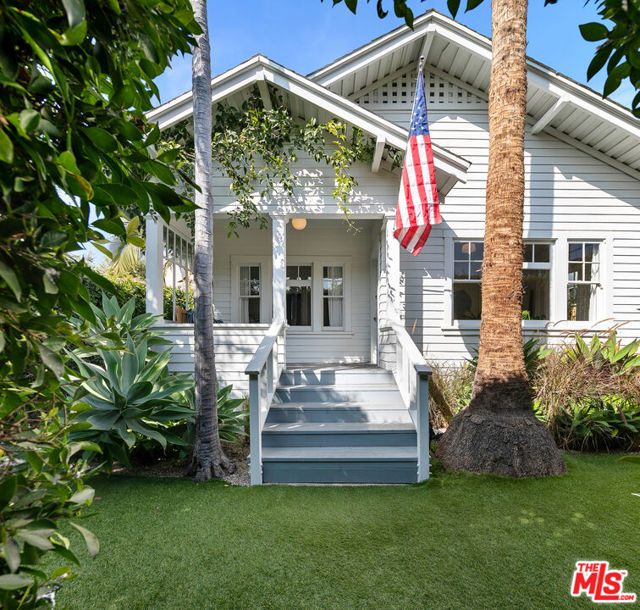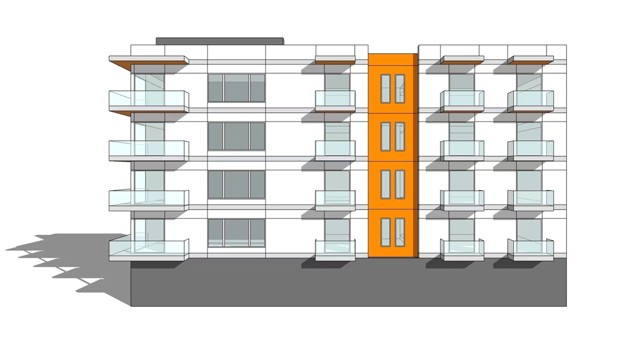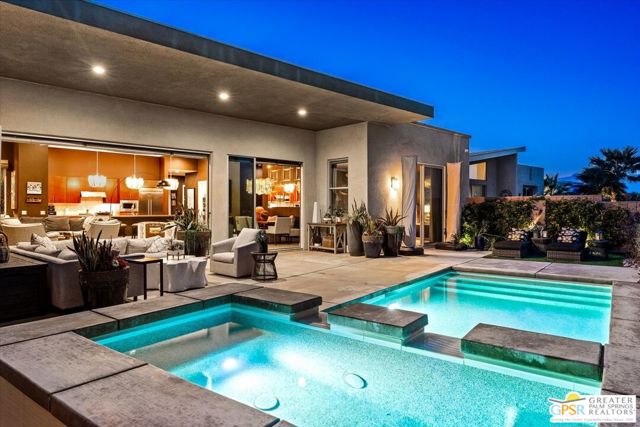1220 Celadon Street, Palm Springs, CA 92262
Contact Silva Babaian
Schedule A Showing
Request more information
- MLS#: 25490479 ( Single Family Residence )
- Street Address: 1220 Celadon Street
- Viewed: 2
- Price: $1,525,000
- Price sqft: $564
- Waterfront: No
- Year Built: 2019
- Bldg sqft: 2705
- Bedrooms: 3
- Total Baths: 3
- Full Baths: 3
- Days On Market: 55
- Additional Information
- County: RIVERSIDE
- City: Palm Springs
- Zipcode: 92262
- Subdivision: Escena
- Provided by: Compass
- Contact: Andy Sven Andy Sven

- DMCA Notice
-
DescriptionThis highly upgraded and dramatic customized Escena home is sited on hole #2, with beautiful mountain views, sunrises and sunsets across two lush fairways. This 3 bedroom/3 bath home will dazzle you from the moment you enter. The living room features a 4 panel, 16 foot bifold door plus 3 panel slider providing an entire wall of glass that leads you to a covered patio with pool and elevated spa. The bifold doors are unique to all other Visage models in this neighborhood. There are stunning wood grained Italian tile flooring throughout the living spaces and all of the custom shades are motorized and programable. The oversized kitchen offers a large center island with designer pendent lights, a breakfast bar with upgraded quartz counters, large pantry, Kitchen Aid appliances, and adjoining dining area with exquisite light fixture. This home has tremendous natural light and many spaces for entertaining. There are two primary bedroom suites with large walk in closets designed by California Closets, dual vanities, private water closets, large walk in showers. The larger primary bath also has a spa like soaking tub. This bedroom has a sliding door that opens to the backyard and pool. The 3rd guest bedroom has a walk in closet as well as access to a full bathroom, right outside the door. This home was upgraded with insulation throughout the home, keeping it energy efficient. This is a Smart Home with leased solar. Escena offers a beautifully landscaped, guard gated community with access to the clubhouse, golf course, dog parks, and low HOAs.
Property Location and Similar Properties
Features
Appliances
- Dishwasher
- Disposal
- Refrigerator
- Double Oven
- Gas Cooktop
- Oven
- Electric Oven
Architectural Style
- Contemporary
Association Amenities
- Security
Association Fee
- 240.00
Association Fee Frequency
- Monthly
Common Walls
- No Common Walls
Construction Materials
- Stucco
Cooling
- Central Air
Country
- US
Direction Faces
- East
Eating Area
- Dining Room
- Breakfast Counter / Bar
Entry Location
- Main Level
Fencing
- Block
Fireplace Features
- None
Flooring
- Carpet
Foundation Details
- Slab
Garage Spaces
- 2.00
Heating
- Central
- Forced Air
Laundry Features
- Washer Included
- Dryer Included
- Individual Room
Levels
- One
Lockboxtype
- None
Parcel Number
- 677710017
Parking Features
- Driveway
- Garage - Two Door
Patio And Porch Features
- Concrete
Pool Features
- In Ground
- Private
Property Type
- Single Family Residence
Security Features
- Gated with Guard
- Smoke Detector(s)
Sewer
- Sewer Paid
Spa Features
- In Ground
- Private
Subdivision Name Other
- Escena
Uncovered Spaces
- 2.00
View
- Golf Course
- Mountain(s)
- Panoramic
Virtual Tour Url
- https://www.tourfactory.com/idxr3189395
Window Features
- Custom Covering
Year Built
- 2019






