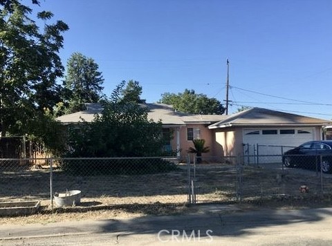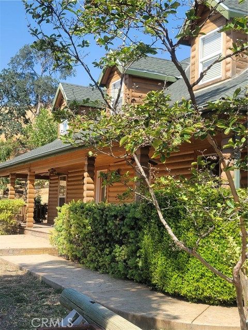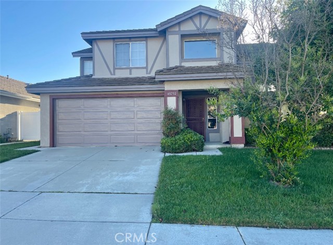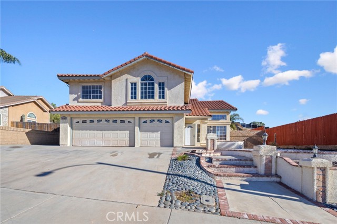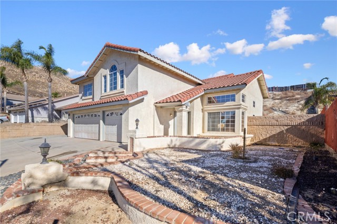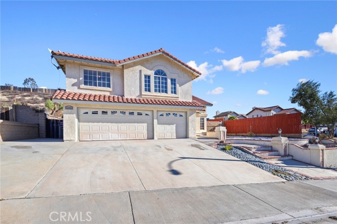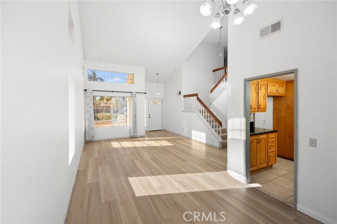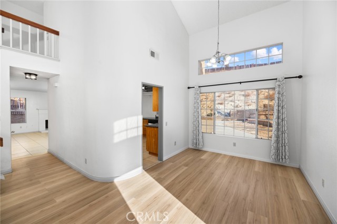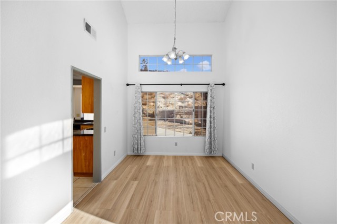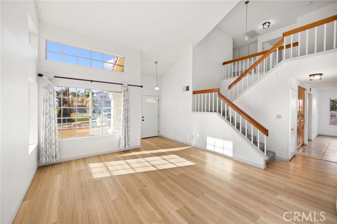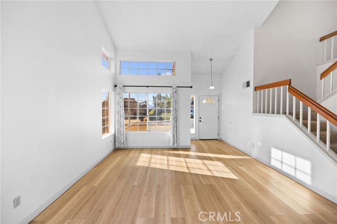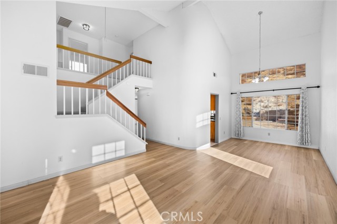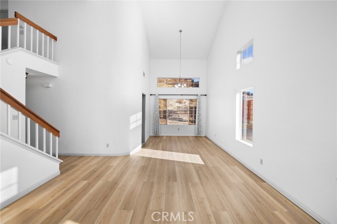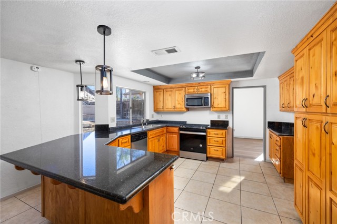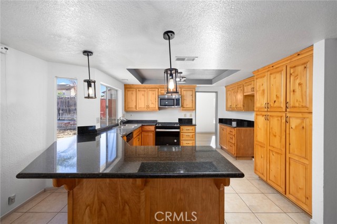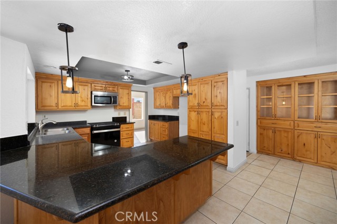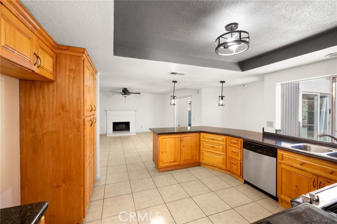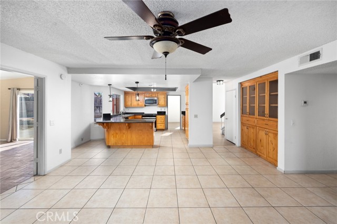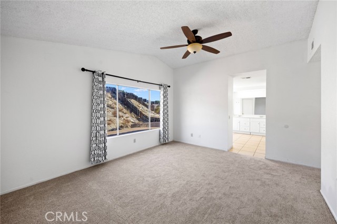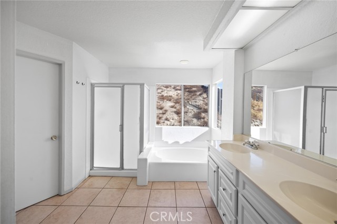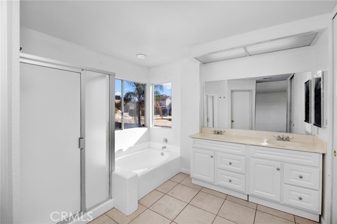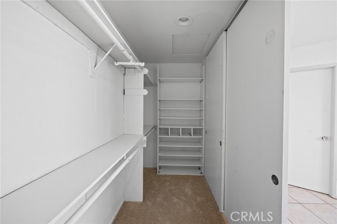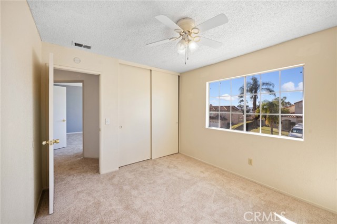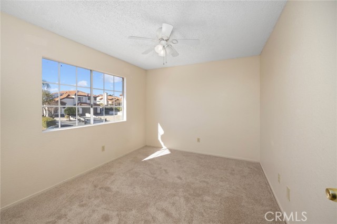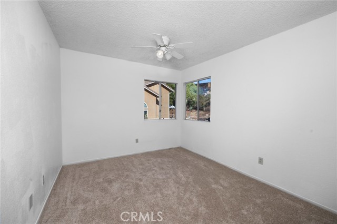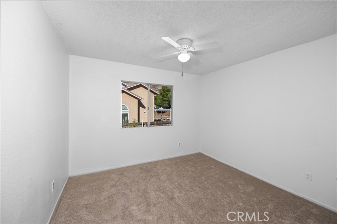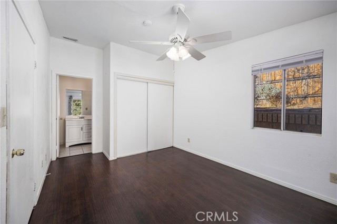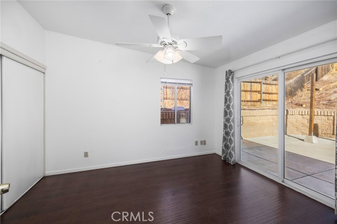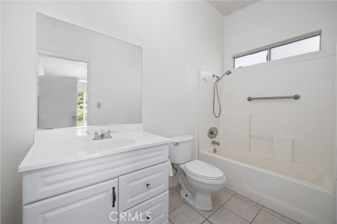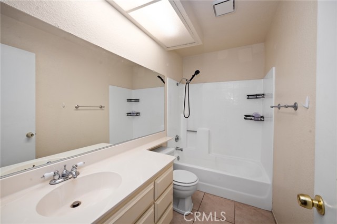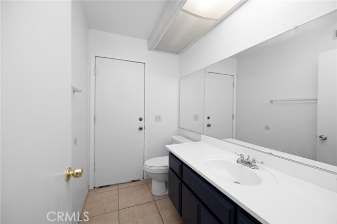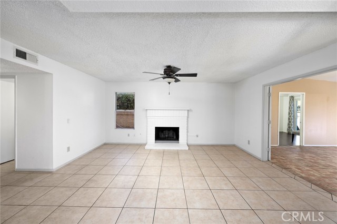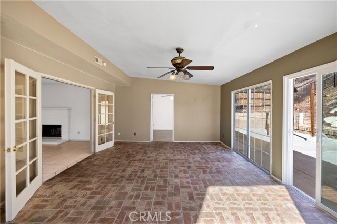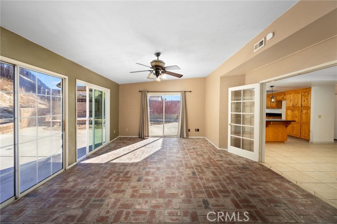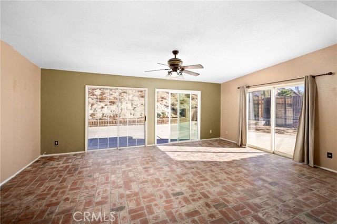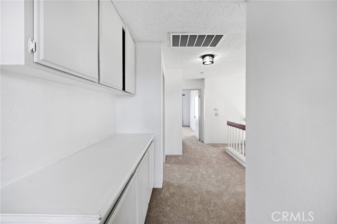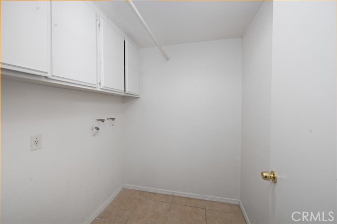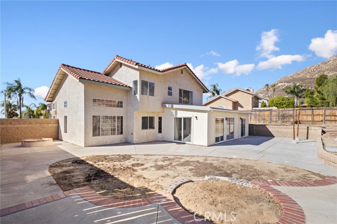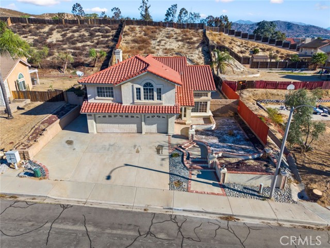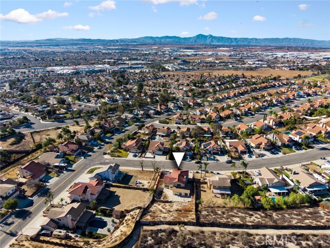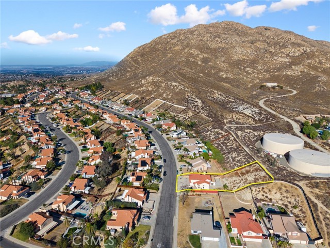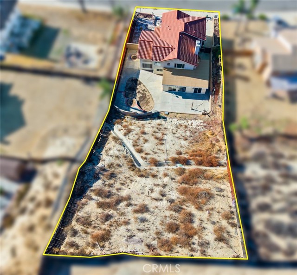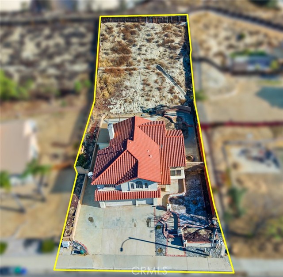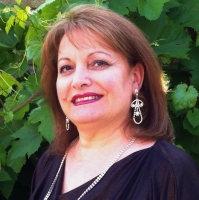22582 Scarlet Sage Way, Moreno Valley, CA 92557
Contact Silva Babaian
Schedule A Showing
Request more information
- MLS#: PW25028410 ( Single Family Residence )
- Street Address: 22582 Scarlet Sage Way
- Viewed: 2
- Price: $715,000
- Price sqft: $230
- Waterfront: Yes
- Wateraccess: Yes
- Year Built: 1989
- Bldg sqft: 3109
- Bedrooms: 6
- Total Baths: 4
- Full Baths: 3
- 1/2 Baths: 1
- Garage / Parking Spaces: 3
- Days On Market: 34
- Additional Information
- County: RIVERSIDE
- City: Moreno Valley
- Zipcode: 92557
- District: Moreno Valley Unified
- Provided by: Berkshire Hathaway HomeServices California Propert
- Contact: Steve Steve

- DMCA Notice
-
DescriptionElegant and spacious, it is nestled in the serene and quiet community of Moreno Valley. This house has everything you desire in your dream home. Airy and naturally lit, it is designed to welcome our famous year round Southern California sunshine. This gorgeous home spans over 3,000 sq/ft of living space, offering an open concept layout, elevated ceiling, a cozy family room and a contemporary living room to entertain your family and friends. A full sized kitchen with a breakfast counter, a roomy dining area, custom made cabinets and cupboards to satisfy all your storage needs. Upstairs features five spacious bedrooms, including a gorgeous master suite, walk in closet, a full sized master bathroom with a double sink vanity and a water closet. Downstairs hosts a spacious, private bedroom with a dedicated bath that is great for out of town guests or use as your home office. After a long days work, you deserve to unwind in the tranquil and secluded backyard with a view of Box Springs Mountain Reserve. This house has newly installed plush carpeting, new copper piping throughout, separate laundry room with storage cabinets, three car garage, a grand foyer that opens up to the sweeping backyard and many more amenities. The house sits high atop on a 15,600 sq/ft lot. A short drive to the 215 and 60 thoroughfares for easy access to all the shopping and entertainment your heart desires. Come and see! This house is ready to warmly welcome you home!
Property Location and Similar Properties
Features
Appliances
- Dishwasher
- Disposal
- Gas Oven
- Gas Range
- Gas Water Heater
- Water Heater
Architectural Style
- Contemporary
Assessments
- Special Assessments
Association Fee
- 0.00
Commoninterest
- None
Common Walls
- No Common Walls
Cooling
- Central Air
Country
- US
Days On Market
- 12
Eating Area
- Breakfast Counter / Bar
- In Family Room
- Dining Room
Entry Location
- Front
Fireplace Features
- Family Room
Flooring
- Brick
- Carpet
- Laminate
Foundation Details
- Slab
Garage Spaces
- 3.00
Heating
- Central
Interior Features
- Copper Plumbing Full
- High Ceilings
Laundry Features
- Gas Dryer Hookup
- Individual Room
Levels
- Two
Living Area Source
- Assessor
Lockboxtype
- Supra
Lockboxversion
- Supra BT LE
Lot Features
- Back Yard
- Front Yard
- Lot 10000-19999 Sqft
Parcel Number
- 264413010
Parking Features
- Garage - Two Door
Patio And Porch Features
- Brick
- Covered
Pool Features
- None
Postalcodeplus4
- 5924
Property Type
- Single Family Residence
Property Condition
- Turnkey
School District
- Moreno Valley Unified
Sewer
- Public Sewer
Utilities
- Electricity Connected
- Natural Gas Connected
- Sewer Connected
- Water Connected
View
- Neighborhood
Virtual Tour Url
- https://my.matterport.com/show/?m=4sPWsWooWau&brand=0
Water Source
- Public
Year Built
- 1989
Year Built Source
- Assessor

