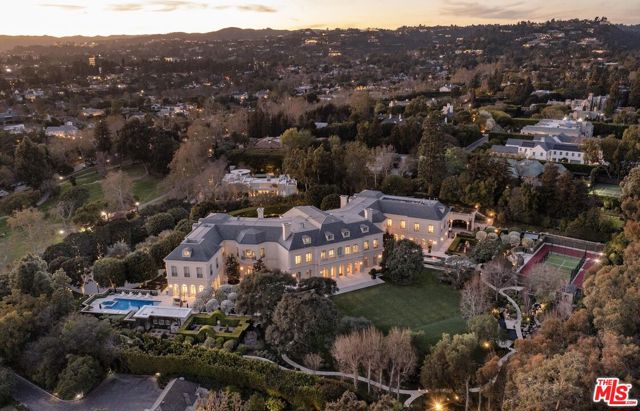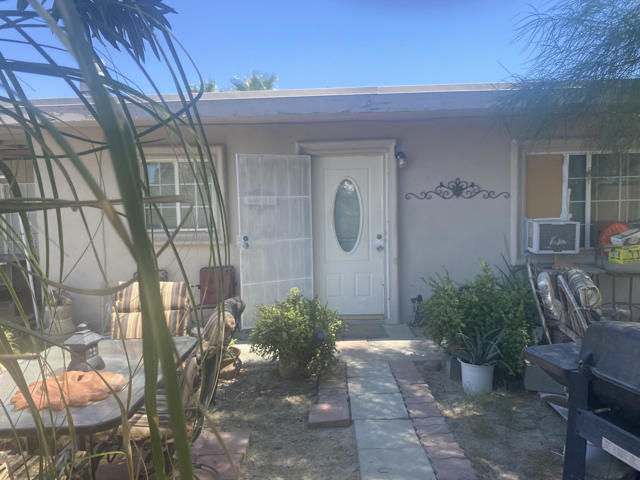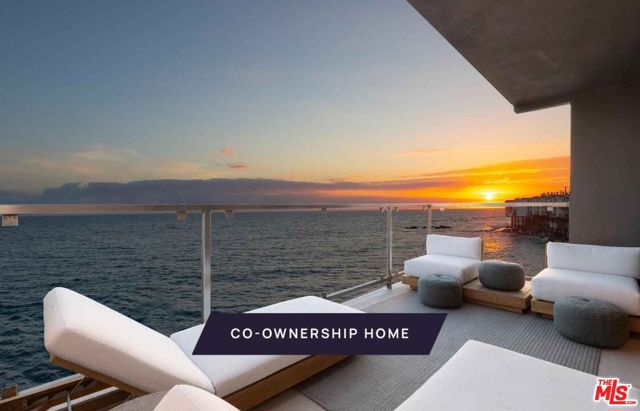2504 Retreat Circle, Palm Desert, CA 92211
Contact Silva Babaian
Schedule A Showing
Request more information
Adult Community
- MLS#: 219124338DA ( Condominium )
- Street Address: 2504 Retreat Circle
- Viewed: 4
- Price: $1,075,000
- Price sqft: $414
- Waterfront: No
- Year Built: 2019
- Bldg sqft: 2598
- Bedrooms: 3
- Total Baths: 3
- Full Baths: 2
- 1/2 Baths: 1
- Garage / Parking Spaces: 6
- Days On Market: 17
- Additional Information
- County: RIVERSIDE
- City: Palm Desert
- Zipcode: 92211
- Subdivision: The Retreat At Dw
- Building: The Retreat At Dw
- District: Desert Sands Unified
- Elementary School: ABRLIN
- Middle School: PALDES
- High School: PALDES
- Provided by: HomeSmart
- Contact: Gregory Gregory

- DMCA Notice
-
DescriptionAre you looking for that special retreat that enables you to Lock up your home and leave with the peace of mind that your home is safe and secure? We have just the home that you are looking for at the Retreat at Desert Willow. This is a Plan #4/Enclave Home with a powder room at the entry, and 3 en Suite Bedrooms, all with walk in closets. The home is fully wired for security and includes a 75' Smart Television in the Living area. Beautiful 30 x 30 upgraded tiles throughout the common areas of the home. The kitchen will be the envy of all of your friends with updated stainless steel appliances, beautiful tile backsplash and Quartz countertops, a huge walk in pantry, and a large Island ready for you to entertain. The sliding doors open all the way providing the enjoyment of your indoor/outdoor living experience taking you to the expansive wrap around balcony with a gas fireplace and cable ready for your big screen television. The Beautiful Clubhouse has a sitting area, pool table, meeting space, a Resort style pool area, with a separate lap pool, full Gym and a spa. There is a private golf cart path to the Desert Willow golf course and restaurant. Affordable HOA dues that cover Pool maintenance, building fire Insurance, Water, Pest Control, Desert Willow Golf membership (Discounted rates), Cable/Internet (includes, HBO, Showtime, High speed internet), Common area gates, road maintenance, and the Clubhouse and gym
Property Location and Similar Properties
Features
Appliances
- Gas Cooktop
- Microwave
- Convection Oven
- Self Cleaning Oven
- Electric Oven
- Gas Range
- Vented Exhaust Fan
- Water Line to Refrigerator
- Refrigerator
- Gas Cooking
- Disposal
- Dishwasher
- Gas Water Heater
- Water Heater
- Hot Water Circulator
- Range Hood
Architectural Style
- Contemporary
- Traditional
Association Amenities
- Barbecue
- Recreation Room
- Paddle Tennis
- Pet Rules
- Management
- Meeting Room
- Maintenance Grounds
- Hiking Trails
- Golf Course
- Fire Pit
- Gym/Ex Room
- Clubhouse
- Controlled Access
- Biking Trails
- Billiard Room
- Banquet Facilities
- Water
- Sewer
- Security
- Insurance
- Earthquake Insurance
- Cable TV
- Clubhouse Paid
Association Fee
- 642.08
Association Fee Frequency
- Monthly
Builder Model
- Plan 4 Enclave
Carport Spaces
- 0.00
Construction Materials
- Stucco
Cooling
- Electric
- Central Air
Country
- US
Eating Area
- Breakfast Counter / Bar
- In Living Room
- Dining Room
- Breakfast Nook
Electric
- 220 Volts in Kitchen
- 220 Volts in Laundry
Elementary School
- ABRLIN
Elementaryschool
- Abraham Lincoln
Fireplace Features
- Gas Starter
- Gas
- Outside
- Patio
Flooring
- Tile
Foundation Details
- Slab
- Permanent
Garage Spaces
- 2.00
Green Energy Efficient
- Appliances
- Water Heater
- Windows
- Thermostat
- Insulation
- HVAC
- Construction
Heating
- Central
- Fireplace(s)
- Natural Gas
High School
- PALDES
Highschool
- Palm Desert
Inclusions
- Washer/dryer
- Stove
- Refrigerator
- Dishwasher
- microwave
- 75' Sony smart TV
Interior Features
- Built-in Features
- Dry Bar
- Storage
- Recessed Lighting
- Phone System
- Open Floorplan
- Living Room Balcony
- Living Room Deck Attached
- High Ceilings
- Home Automation System
Levels
- Two
Living Area Source
- Assessor
Lockboxtype
- Combo
Lot Features
- Paved
- Level
- Landscaped
- Close to Clubhouse
- Sprinkler System
- Sprinklers Timer
- Planned Unit Development
Middle School
- PALDES
Middleorjuniorschool
- Palm Desert
Parcel Number
- 620472014
Parking Features
- Guest
- Covered
- Garage Door Opener
Patio And Porch Features
- Covered
- Wrap Around
Pool Features
- Gunite
- In Ground
- Electric Heat
- Exercise Pool
- Community
Property Type
- Condominium
Property Condition
- Updated/Remodeled
Roof
- Clay
School District
- Desert Sands Unified
Security Features
- Automatic Gate
- Wired for Alarm System
- Gated Community
- Fire Sprinkler System
- Card/Code Access
- Closed Circuit Camera(s)
Spa Features
- Community
- Heated
- Gunite
- In Ground
Subdivision Name Other
- The Retreat at DW
Uncovered Spaces
- 2.00
Utilities
- Cable Available
View
- Desert
- Mountain(s)
Water Source
- Private
Window Features
- Jalousies/Louvered
- Blinds
- Double Pane Windows
Year Built
- 2019
Year Built Source
- Assessor
Zoning
- R-1












