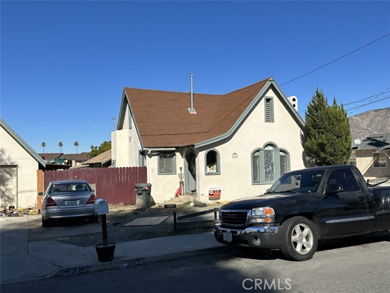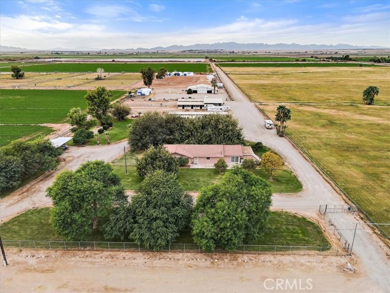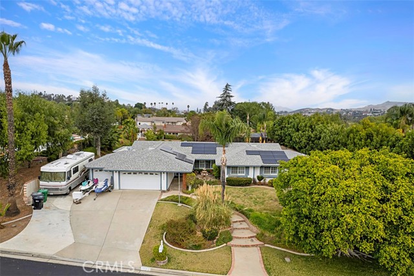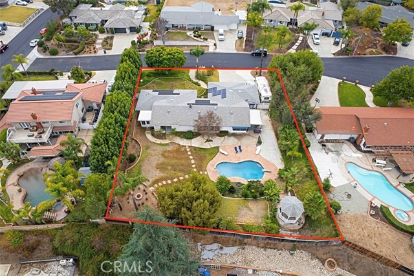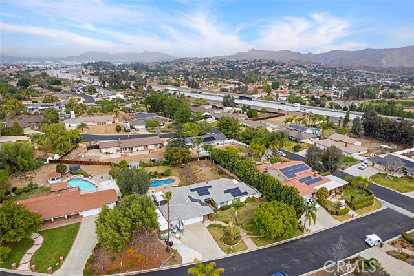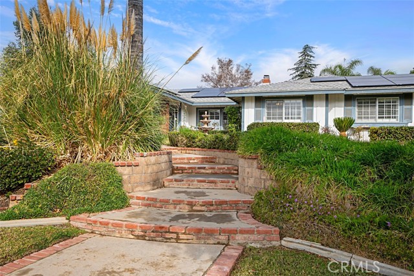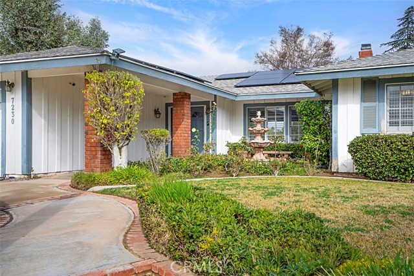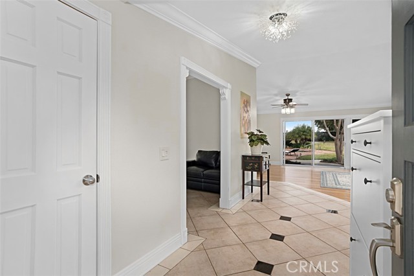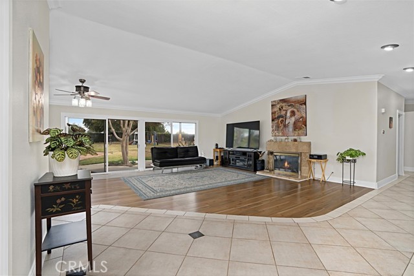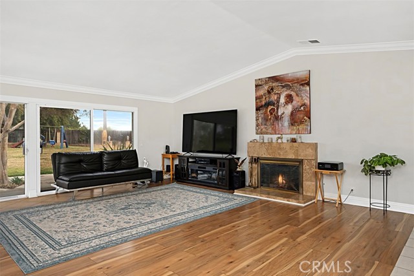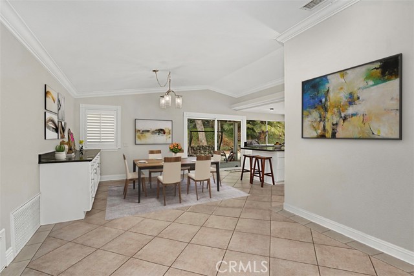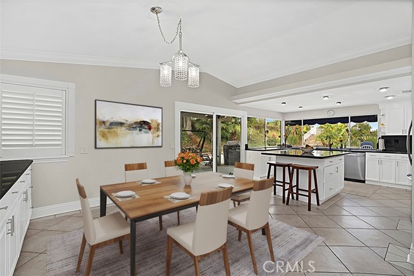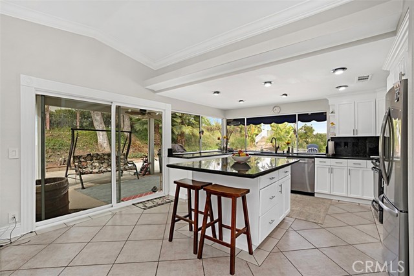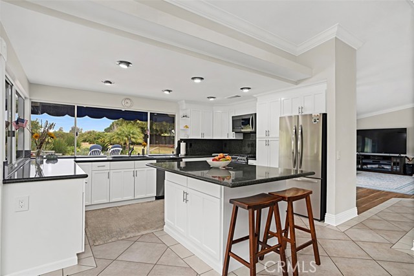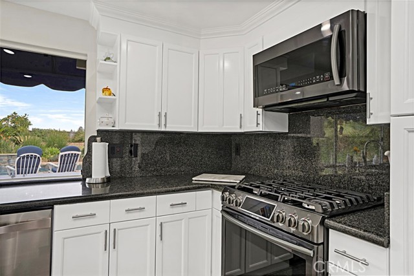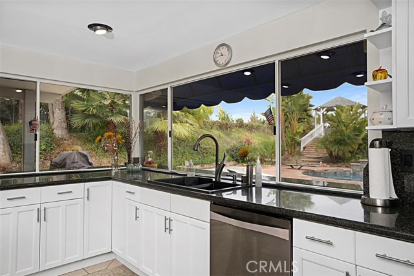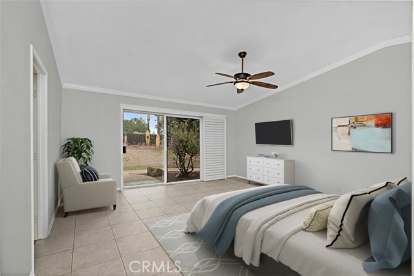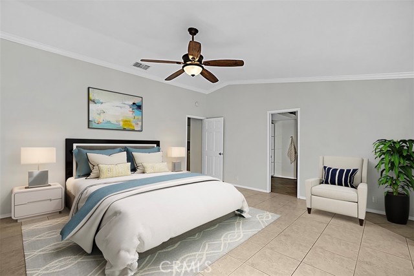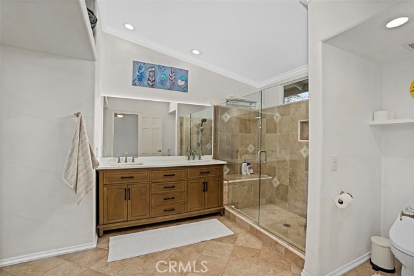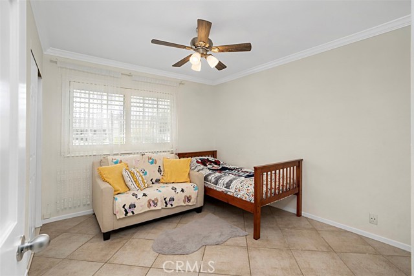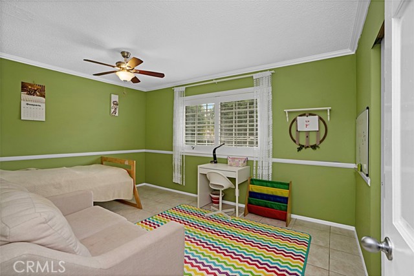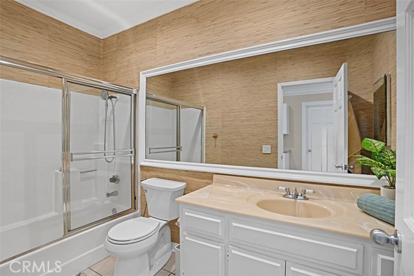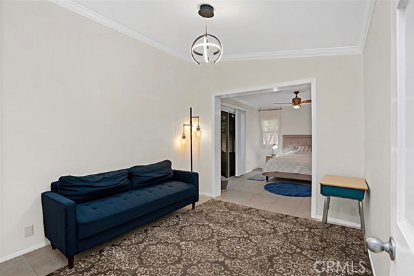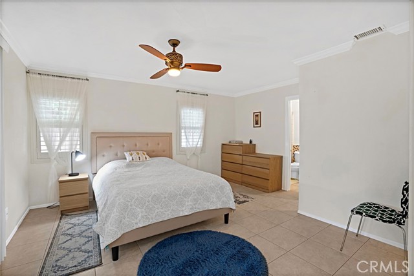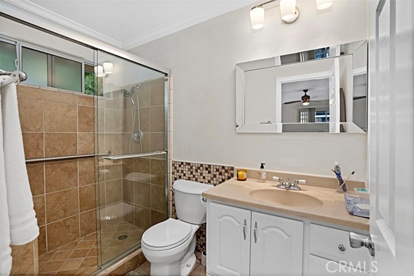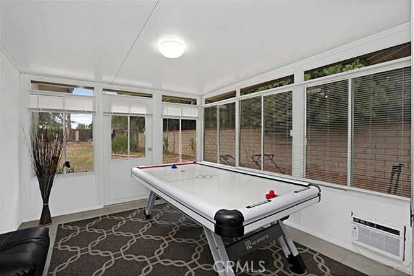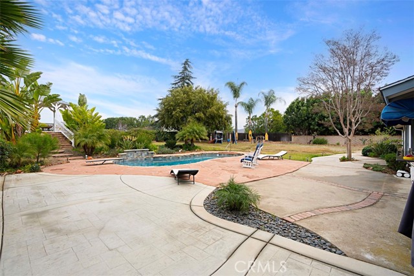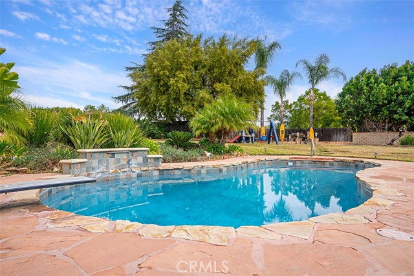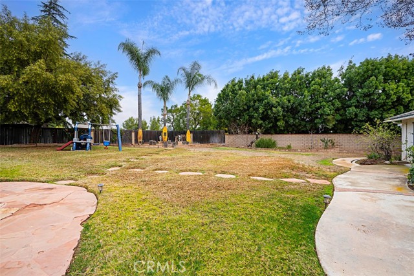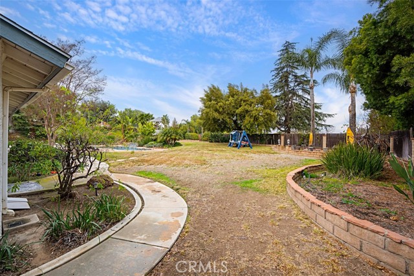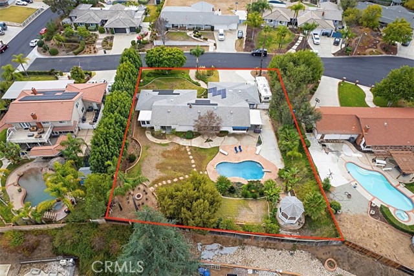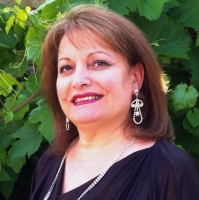7230 Sarsaparilla Drive, Corona, CA 92881
Contact Silva Babaian
Schedule A Showing
Request more information
- MLS#: PW25021071 ( Single Family Residence )
- Street Address: 7230 Sarsaparilla Drive
- Viewed: 2
- Price: $1,200,000
- Price sqft: $498
- Waterfront: No
- Year Built: 1985
- Bldg sqft: 2409
- Bedrooms: 5
- Total Baths: 3
- Full Baths: 3
- Garage / Parking Spaces: 8
- Days On Market: 25
- Additional Information
- County: RIVERSIDE
- City: Corona
- Zipcode: 92881
- District: Corona Norco Unified
- High School: SANTIA
- Provided by: First Team Real Estate
- Contact: Jeannette Jeannette

- DMCA Notice
-
DescriptionWelcome to this Stunning SINGLE STORY Ranch home, perfectly nestled in a quiet cul de sac within the Desirable El Cerrito neighborhood! Spanning 2,409 square feet, this 5 bedroom, 3 bathroom residence sits on over 20,000 square feet of landchecking all the boxes for space, comfort, and convenience. Step through the double door entrance into a bright and airy floor plan. The exceptionally large Living Room surrounded in crown molding, 2 sliders to rear of home and a cozy fireplace, creating a warm and inviting atmosphere. The spacious kitchen features a center island, ample cabinetry, and generous counter spaceperfect for meal prep and entertaining. The right wing of the home houses bedrooms and baths, including a primary suite with sliding door leading to backyard and an updated ensuite bathroom. The additional bedrooms provide plenty of space for bedroom or home office. Step outside to your private backyard oasis, complete with a sparkling pool, gazebo, and fire pit areaideal for entertaining. With plenty of space, there's even the potential to build an ADU. Additional highlights include a 3 car garage, an expansive driveway with RV parking in the front or side yard, SOLAR PANELS, with back up battery & 2 Tesla Charging stations. Located in a top rated school district, this home is close to shopping, dining, and offers easy access to the 15 & 91 Freeways and Foothill Expressway. NO HOA! Don't miss this incredible opportunity to own a beautiful home in El Cerrito!
Property Location and Similar Properties
Features
Accessibility Features
- 2+ Access Exits
Appliances
- Built-In Range
- Dishwasher
- Disposal
- Microwave
- Refrigerator
- Water Heater
Architectural Style
- Ranch
Assessments
- Special Assessments
Association Fee
- 0.00
Commoninterest
- None
Common Walls
- No Common Walls
Cooling
- Central Air
Country
- US
Door Features
- Double Door Entry
- Sliding Doors
Eating Area
- Dining Room
- In Kitchen
Entry Location
- Front
Fencing
- Vinyl
- Wrought Iron
Fireplace Features
- Living Room
Flooring
- Tile
Foundation Details
- Slab
Garage Spaces
- 3.00
Heating
- Central
High School
- SANTIA
Highschool
- Santiago
Interior Features
- Ceiling Fan(s)
- Crown Molding
Laundry Features
- In Garage
Levels
- One
Living Area Source
- Public Records
Lockboxtype
- Supra
Lockboxversion
- Supra
Lot Features
- 0-1 Unit/Acre
- Lot 20000-39999 Sqft
- Sprinkler System
Other Structures
- Gazebo
Parcel Number
- 277342017
Parking Features
- Direct Garage Access
- Driveway
- Concrete
- RV Access/Parking
Patio And Porch Features
- Patio Open
Pool Features
- Private
- Heated
- In Ground
Postalcodeplus4
- 4134
Property Type
- Single Family Residence
Property Condition
- Turnkey
Road Surface Type
- Paved
Roof
- Composition
School District
- Corona-Norco Unified
Security Features
- Carbon Monoxide Detector(s)
- Smoke Detector(s)
Sewer
- Septic Type Unknown
Spa Features
- None
Uncovered Spaces
- 5.00
Utilities
- Cable Available
- Electricity Connected
- Natural Gas Connected
- Phone Available
- Sewer Not Available
- Water Connected
View
- Neighborhood
- Pool
Virtual Tour Url
- https://tours.previewfirst.com/ml/149177
Water Source
- Public
Window Features
- Shutters
Year Built
- 1985
Year Built Source
- Public Records

