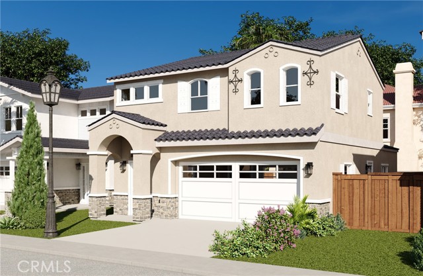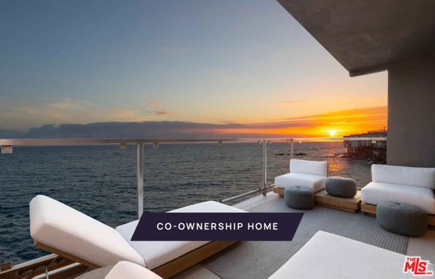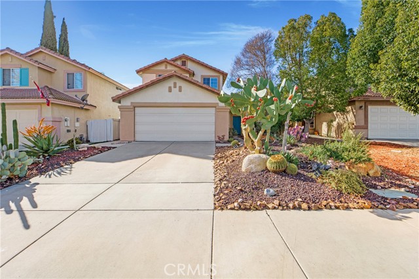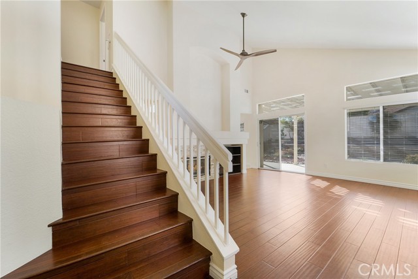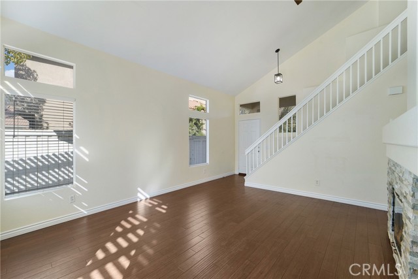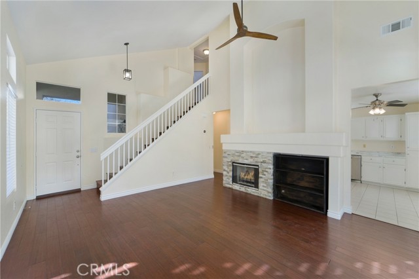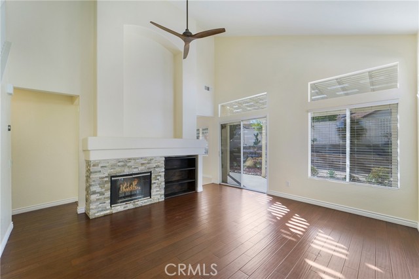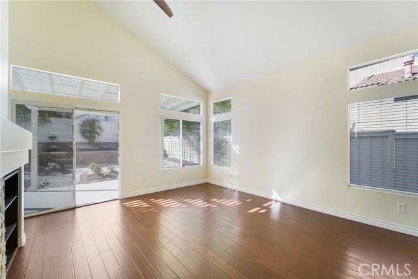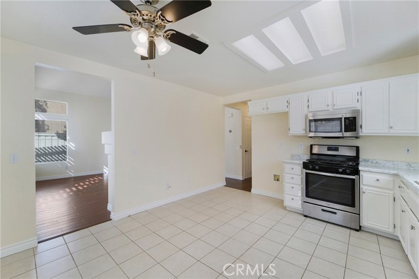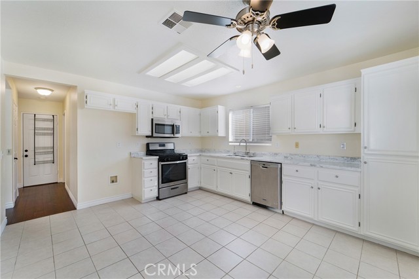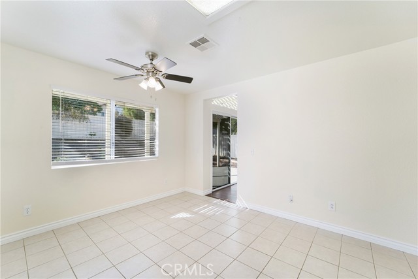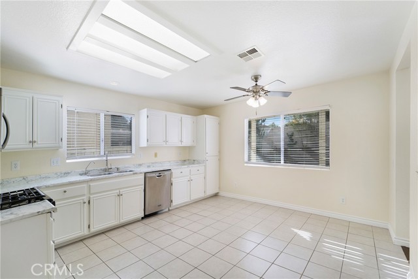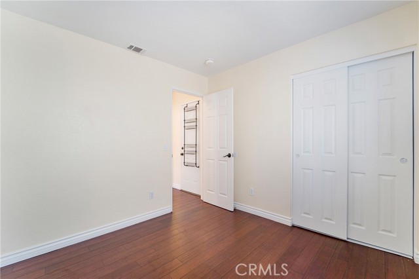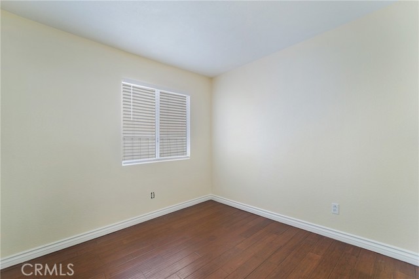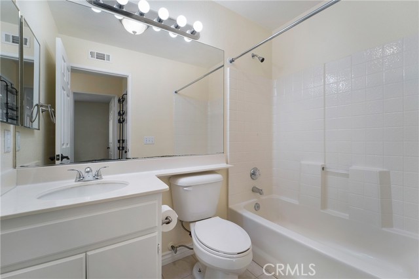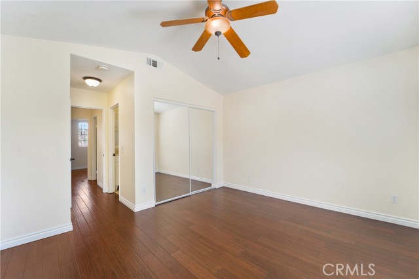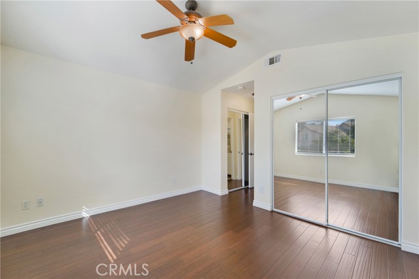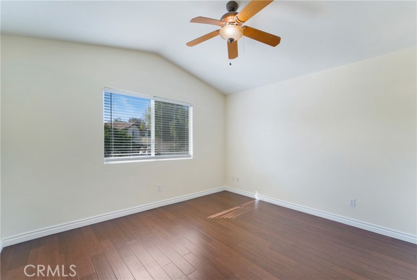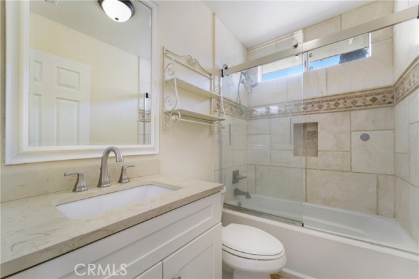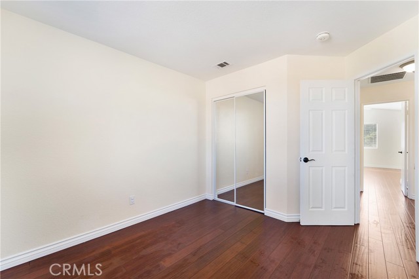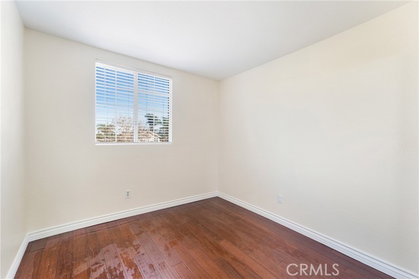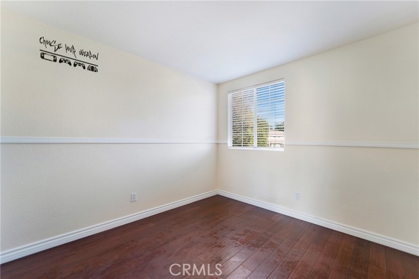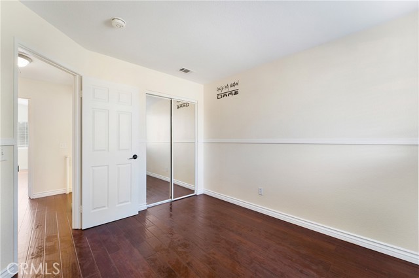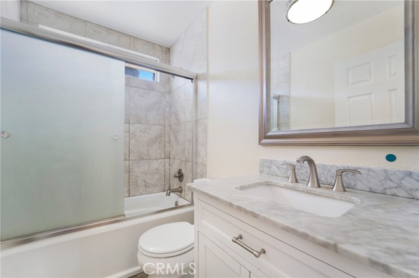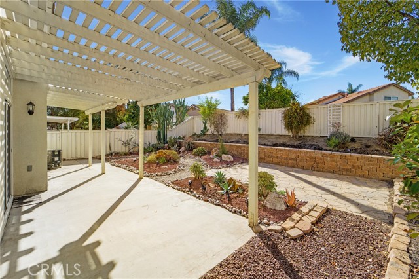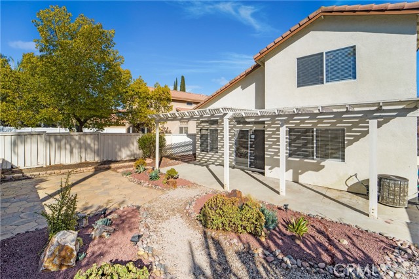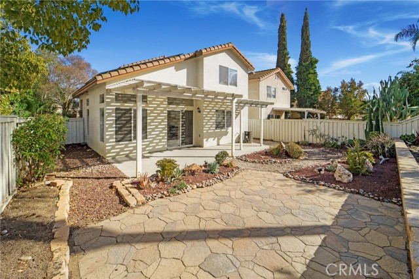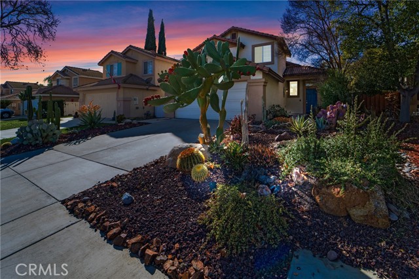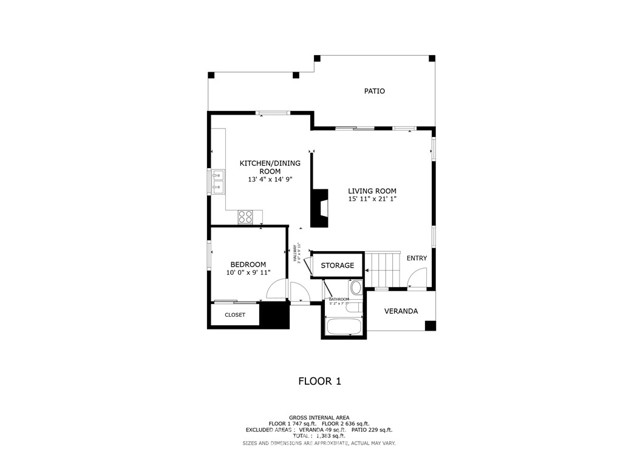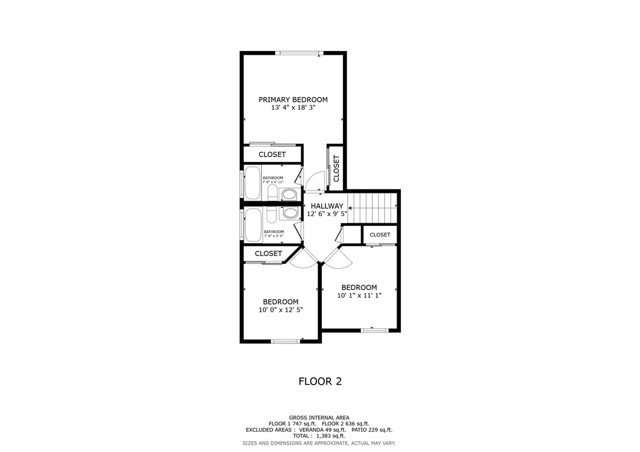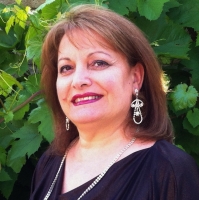43505 Corte Logrono, Temecula, CA 92592
Contact Silva Babaian
Schedule A Showing
Request more information
- MLS#: CV25027551 ( Single Family Residence )
- Street Address: 43505 Corte Logrono
- Viewed: 7
- Price: $665,000
- Price sqft: $477
- Waterfront: Yes
- Wateraccess: Yes
- Year Built: 1994
- Bldg sqft: 1395
- Bedrooms: 4
- Total Baths: 3
- Full Baths: 3
- Garage / Parking Spaces: 2
- Days On Market: 21
- Additional Information
- County: RIVERSIDE
- City: Temecula
- Zipcode: 92592
- District: Temecula Unified
- Elementary School: PALOMA
- Middle School: TEMECU
- High School: TEMECU
- Provided by: REALTY MASTERS & ASSOCIATES
- Contact: Brian Brian

- DMCA Notice
-
DescriptionWelcome to this beautifully updated four bedroom, three bathroom home, perfectly situated in a quiet cul de sac within the highly sought after Paloma Del Sol neighborhood in Temecula, California. Offering a spacious main floor bedroom and full bathroom, this home provides ultimate convenience and flexibility for any lifestyle. Step inside to find an array of modern updates, including updated kitchen appliances, bathrooms, and sleek flooring throughout. The inviting backyard and beautiful landscape offer a comfortable retreat for relaxing and enjoying the covered outdoor patio off the living room extending the living space for al fresco dining and entertaining. The fully owned solar panels (with a car charger port conveniently located in the garage) provide energy efficiency, helping to reduce your carbon footprint while saving on energy costs. Living here means easy access to nearby schools, k 12 all within walking distance in a top rated school district, as well as several community pools, picnic areas, frisbee golf courses, walking trails, greenbelts and parks for your enjoyment. The neighborhood is just minutes away from shopping, dining, and entertainment, ensuring that you have everything you need right at your doorstep. Dont miss the opportunity to call this charming home in Temecula's Paloma Del Sol community yours!
Property Location and Similar Properties
Features
Appliances
- Disposal
- Gas Range
- Water Heater
Assessments
- Special Assessments
Association Amenities
- Pool
- Spa/Hot Tub
- Barbecue
- Outdoor Cooking Area
- Picnic Area
- Other Courts
- Clubhouse
Association Fee
- 125.00
Association Fee Frequency
- Monthly
Commoninterest
- None
Common Walls
- No Common Walls
Cooling
- Central Air
Country
- US
Days On Market
- 13
Eating Area
- In Kitchen
Electric
- Photovoltaics Seller Owned
Elementary School
- PALOMA2
Elementaryschool
- Paloma
Entry Location
- Ground/ Right
Fencing
- Wood
Fireplace Features
- Living Room
Flooring
- Tile
- Wood
Foundation Details
- Slab
Garage Spaces
- 2.00
Heating
- Central
High School
- TEMECU
Highschool
- Temecula
Interior Features
- Ceiling Fan(s)
- High Ceilings
Laundry Features
- In Garage
Levels
- Two
Living Area Source
- Assessor
Lockboxtype
- Combo
Lot Features
- Back Yard
- Cul-De-Sac
- Front Yard
- Landscaped
- Yard
Middle School
- TEMECU
Middleorjuniorschool
- Temecula
Parcel Number
- 955242024
Parking Features
- Direct Garage Access
- Garage
- Garage Faces Front
Patio And Porch Features
- Covered
Pool Features
- Community
Postalcodeplus4
- 3770
Property Type
- Single Family Residence
Roof
- Slate
School District
- Temecula Unified
Security Features
- Carbon Monoxide Detector(s)
- Smoke Detector(s)
Sewer
- Public Sewer
Spa Features
- Community
Utilities
- Cable Available
- Electricity Connected
- Natural Gas Connected
- Sewer Connected
- Water Connected
View
- Neighborhood
Virtual Tour Url
- https://my.matterport.com/show/?m=8x2AT8iYSxB&brand=0
Water Source
- Public
Year Built
- 1994
Year Built Source
- Assessor

