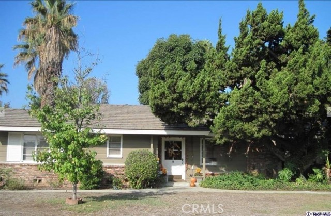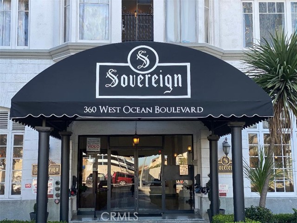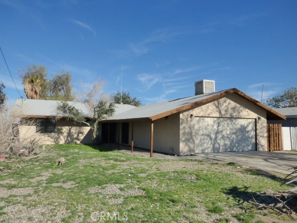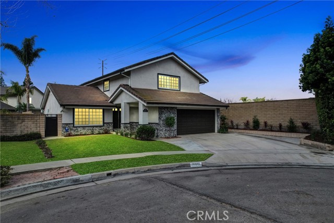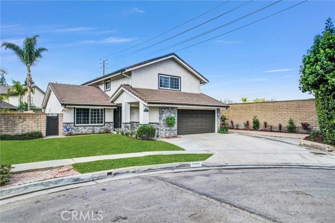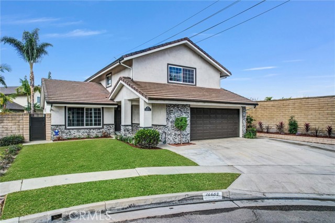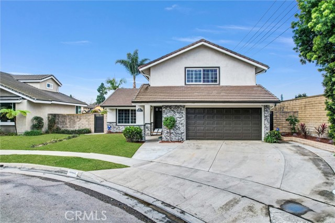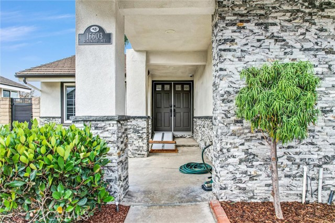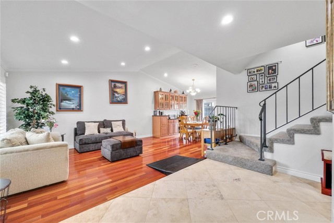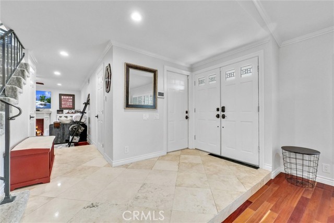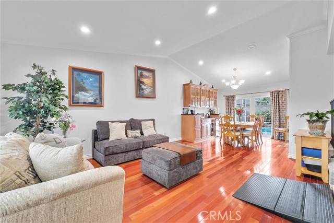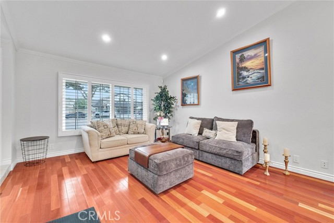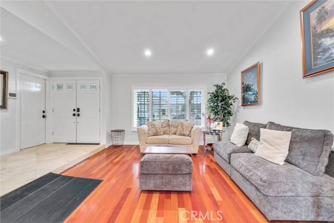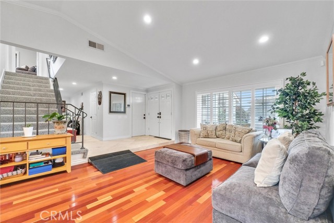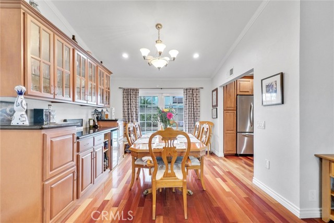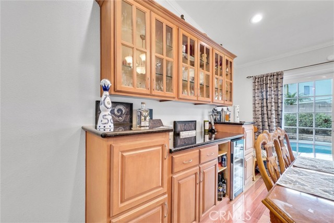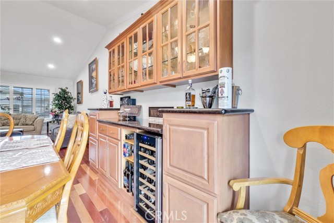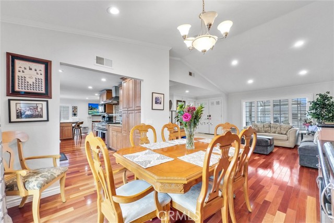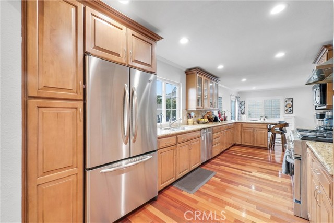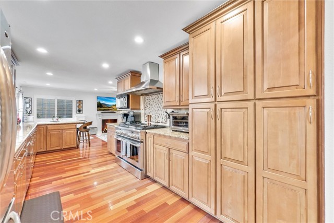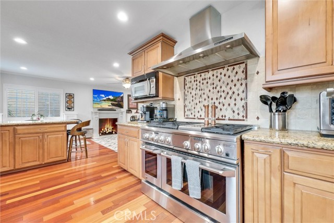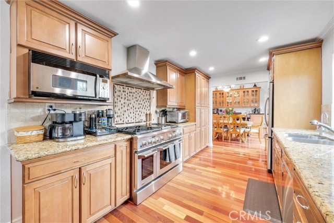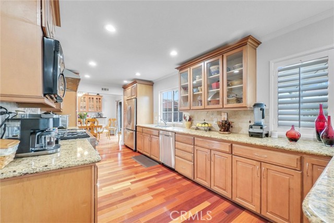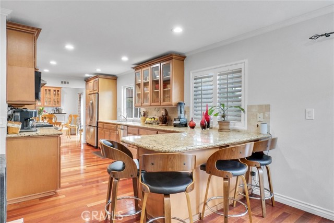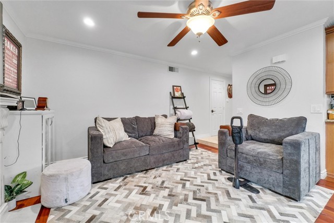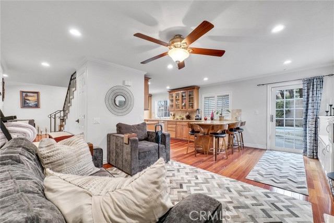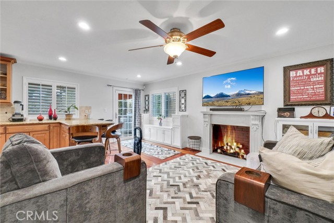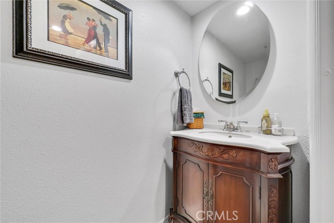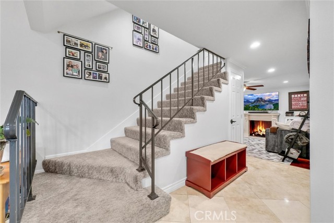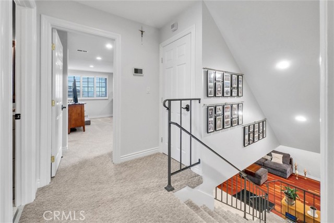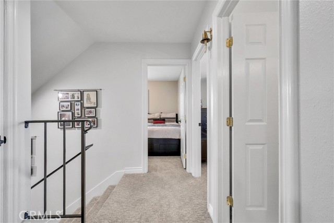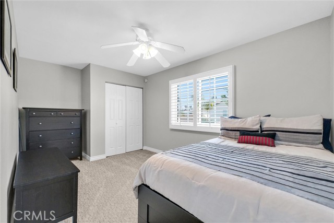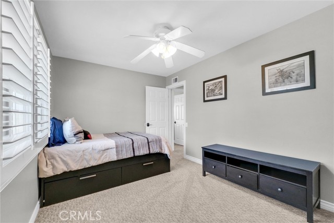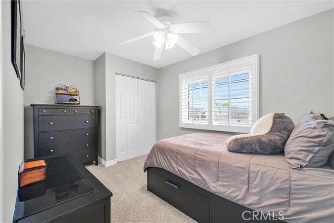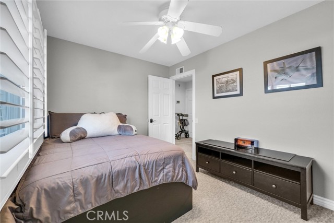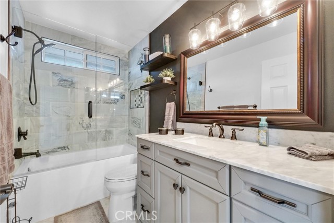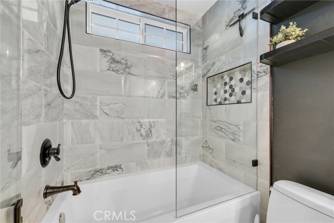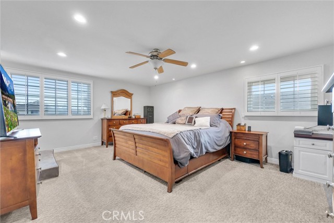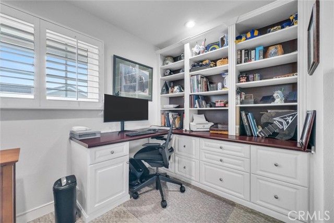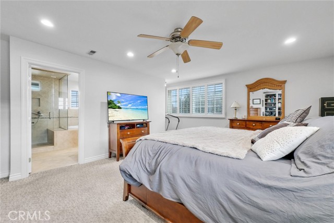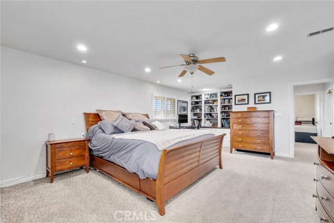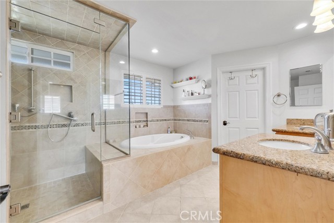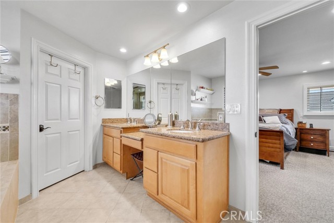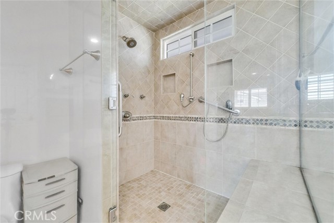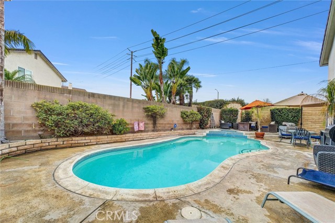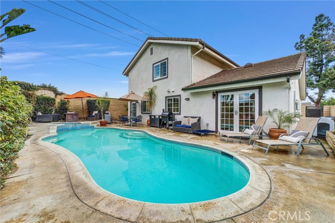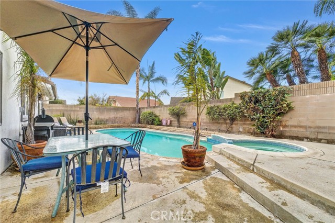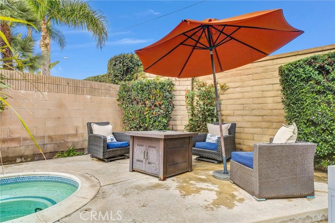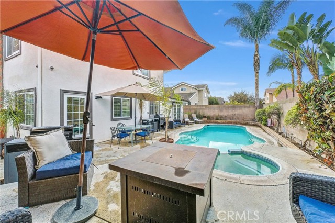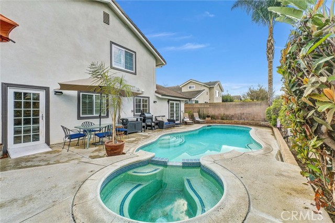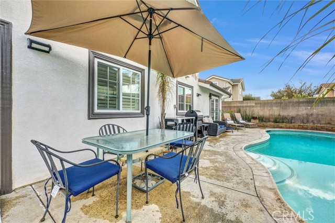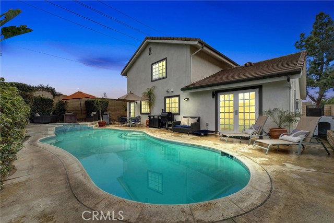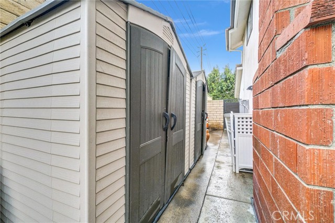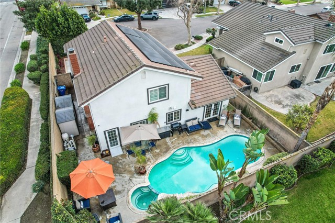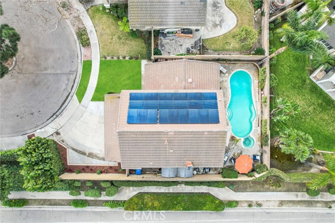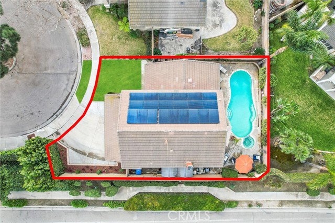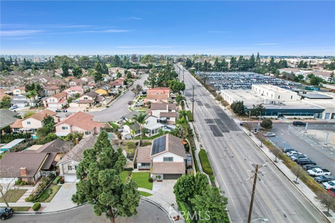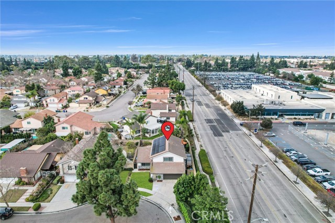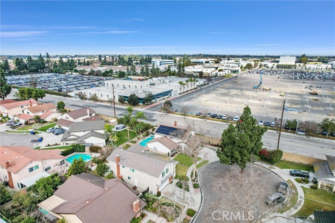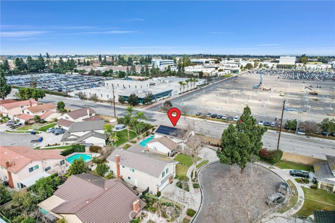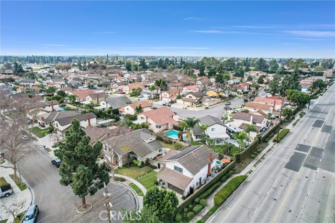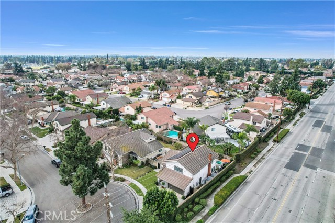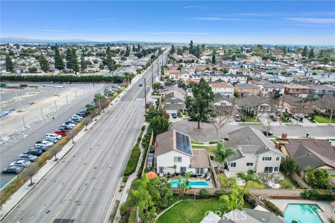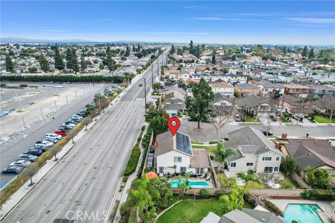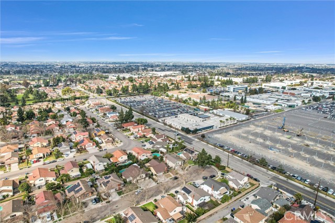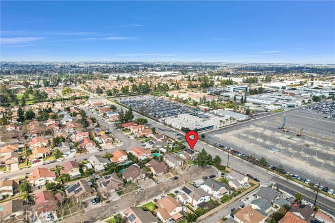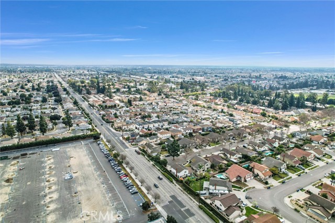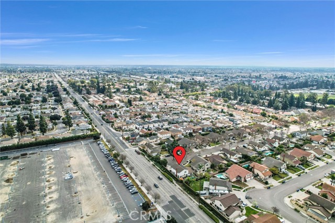16603 Windward Avenue, Cerritos, CA 90703
Contact Silva Babaian
Schedule A Showing
Request more information
- MLS#: PW25026066 ( Single Family Residence )
- Street Address: 16603 Windward Avenue
- Viewed: 13
- Price: $1,250,000
- Price sqft: $655
- Waterfront: No
- Year Built: 1976
- Bldg sqft: 1907
- Bedrooms: 3
- Total Baths: 3
- Full Baths: 2
- 1/2 Baths: 1
- Garage / Parking Spaces: 2
- Days On Market: 71
- Additional Information
- County: LOS ANGELES
- City: Cerritos
- Zipcode: 90703
- District: ABC Unified
- High School: CERRIT
- Provided by: NT & Associates Inc.
- Contact: Donna Donna

- DMCA Notice
Description
**SELLER MOTIVATED, ALREADY PURCHASED A REPLACEMENT PROPERTY**This stunning 3 bedroom 3 bathroom pool home in the highly sought after Cerritos area offers luxury living with an impressive array of custom upgrades and thoughtful design features. Situated in a highly sought after school district, this property is perfect for families seeking both elegance and practicality. The gourmet kitchen is a chef's dream, featuring custom elegant cabinetry, a 6 burner professional grade stove, and a convection oven ideal for culinary enthusiasts. The adjacent dining room with a built in China Cabinet with granite countertop adds a refined touch. The family room boasts custom built in cabinets, complemented by Brazilian cherry wood flooring throughout with a sophisticated marble fireplace mantle, providing warmth and style and an inviting space to entertain guests. This home is the perfect blend of comfort and luxury.
All three bedrooms are thoughtfully located upstairs, including a beautifully expansive master suite which has been beautifully extended to include a custom bookcase and desk and walk in closet. The luxurious remodeled baths feature high end finishes elevating the homes elegance.
Step outside through double French doors to a sparkling pool, perfect for warm California days and year round enjoyment. Additional highlights in this home include Solar (to be paid off at close of escrow), canned lighting, wood shutters throughout, newer water heater and copper plumbing throughout. In addition, an upgraded electrical panel and water softener. This meticulously maintained home embodies comfort, sophistication and modern efficiency, offering an unparalleled lifestyle opportunity. Don't miss the chance to experience this exquisite property firsthand.
Description
**SELLER MOTIVATED, ALREADY PURCHASED A REPLACEMENT PROPERTY**This stunning 3 bedroom 3 bathroom pool home in the highly sought after Cerritos area offers luxury living with an impressive array of custom upgrades and thoughtful design features. Situated in a highly sought after school district, this property is perfect for families seeking both elegance and practicality. The gourmet kitchen is a chef's dream, featuring custom elegant cabinetry, a 6 burner professional grade stove, and a convection oven ideal for culinary enthusiasts. The adjacent dining room with a built in China Cabinet with granite countertop adds a refined touch. The family room boasts custom built in cabinets, complemented by Brazilian cherry wood flooring throughout with a sophisticated marble fireplace mantle, providing warmth and style and an inviting space to entertain guests. This home is the perfect blend of comfort and luxury.
All three bedrooms are thoughtfully located upstairs, including a beautifully expansive master suite which has been beautifully extended to include a custom bookcase and desk and walk in closet. The luxurious remodeled baths feature high end finishes elevating the homes elegance.
Step outside through double French doors to a sparkling pool, perfect for warm California days and year round enjoyment. Additional highlights in this home include Solar (to be paid off at close of escrow), canned lighting, wood shutters throughout, newer water heater and copper plumbing throughout. In addition, an upgraded electrical panel and water softener. This meticulously maintained home embodies comfort, sophistication and modern efficiency, offering an unparalleled lifestyle opportunity. Don't miss the chance to experience this exquisite property firsthand.
Property Location and Similar Properties
Features
Accessibility Features
- None
Appliances
- 6 Burner Stove
- Convection Oven
- Dishwasher
- Double Oven
- ENERGY STAR Qualified Water Heater
- Disposal
- Gas Oven
- Gas Range
- Gas Water Heater
- Instant Hot Water
- Microwave
- Range Hood
- Vented Exhaust Fan
- Water Softener
Architectural Style
- Craftsman
Assessments
- None
Association Fee
- 0.00
Commoninterest
- None
Common Walls
- No Common Walls
Construction Materials
- Drywall Walls
- Stone
- Stone Veneer
- Stucco
Cooling
- Central Air
Country
- US
Days On Market
- 36
Direction Faces
- East
Door Features
- Double Door Entry
- French Doors
Eating Area
- Breakfast Counter / Bar
- Dining Room
Entry Location
- Front-East
Exclusions
- Personal Property
Fencing
- Block
- Good Condition
- Wood
Fireplace Features
- Family Room
- Gas
Flooring
- Carpet
- Stone
- Wood
Foundation Details
- Slab
Garage Spaces
- 2.00
Green Energy Generation
- Solar
Heating
- Central
- Fireplace(s)
- Forced Air
High School
- CERRIT
Highschool
- Cerritos
Interior Features
- Block Walls
- Built-in Features
- Ceiling Fan(s)
- Copper Plumbing Full
- Crown Molding
- Granite Counters
- Open Floorplan
- Recessed Lighting
Laundry Features
- In Garage
Levels
- Two
Living Area Source
- Assessor
Lockboxtype
- None
- Call Listing Office
Lot Features
- Cul-De-Sac
Parcel Number
- 7016025019
Parking Features
- Direct Garage Access
- Driveway
- Concrete
- Driveway Up Slope From Street
- Garage
- Garage Faces Front
- Garage - Two Door
- Garage Door Opener
Patio And Porch Features
- Concrete
- Patio
- Patio Open
Pool Features
- Private
- Gunite
- In Ground
- Permits
- Tile
Postalcodeplus4
- 1656
Property Type
- Single Family Residence
Property Condition
- Turnkey
Road Frontage Type
- City Street
Roof
- Concrete
- Tile
School District
- ABC Unified
Security Features
- Carbon Monoxide Detector(s)
- Smoke Detector(s)
Sewer
- Public Sewer
Spa Features
- In Ground
Utilities
- Electricity Available
- Electricity Connected
- Natural Gas Available
- Natural Gas Connected
- Phone Available
- Sewer Available
- Sewer Connected
- Water Available
- Water Connected
View
- Neighborhood
Views
- 13
Virtual Tour Url
- https://media.realestatephotoshoot.com/16603-Windward-Ave/idx
Water Source
- Public
Year Built
- 1976
Year Built Source
- Assessor
Zoning
- CERS6500

