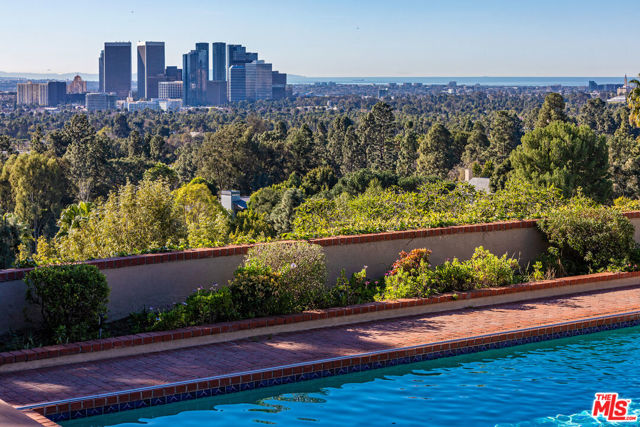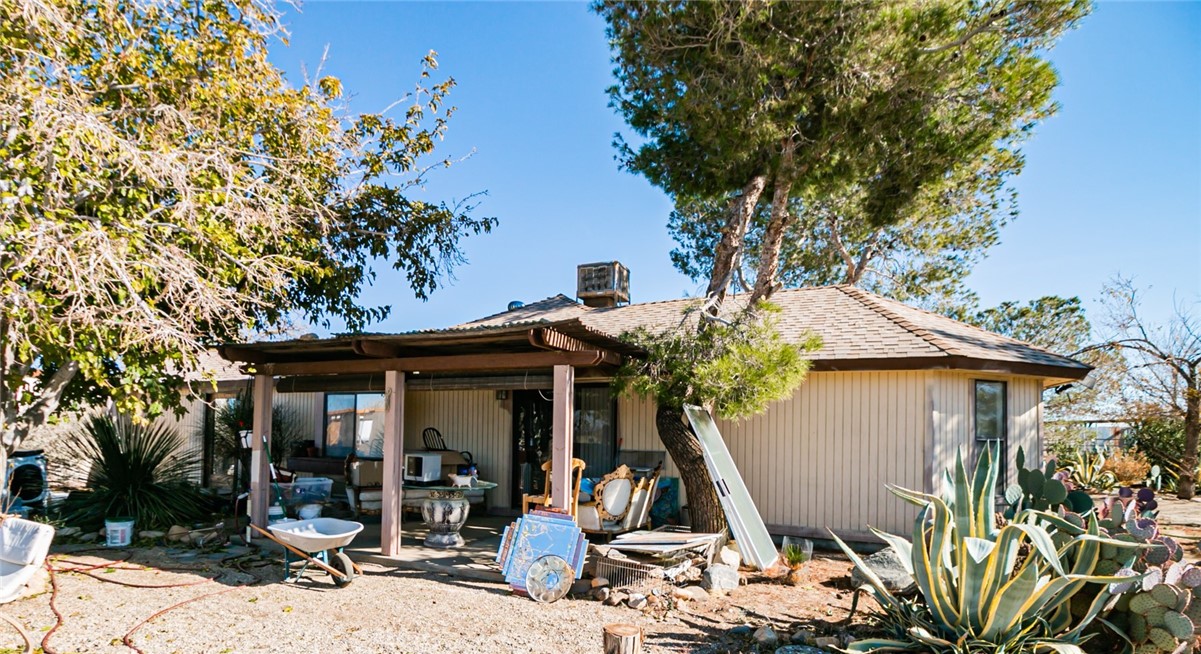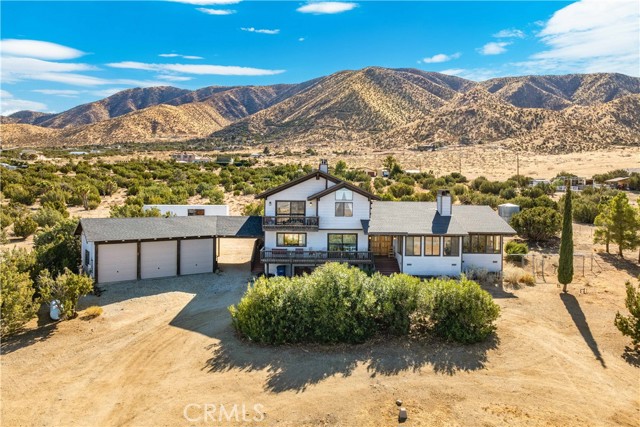10520 Cima Mesa Road, Juniper Hills, CA 93543
Contact Silva Babaian
Schedule A Showing
Request more information
- MLS#: SR25026535 ( Single Family Residence )
- Street Address: 10520 Cima Mesa Road
- Viewed: 11
- Price: $560,000
- Price sqft: $188
- Waterfront: Yes
- Wateraccess: Yes
- Year Built: 1986
- Bldg sqft: 2984
- Bedrooms: 4
- Total Baths: 2
- Full Baths: 2
- Garage / Parking Spaces: 3
- Days On Market: 56
- Acreage: 2.11 acres
- Additional Information
- County: LOS ANGELES
- City: Juniper Hills
- Zipcode: 93543
- District: Antelope Valley Union
- Provided by: Berkshire Hathaway HomeServices Troth, Realtors
- Contact: Daniel Daniel

- DMCA Notice
-
DescriptionWelcome to this one of a kind Juniper Hills ranch home, where breathtaking mountain and valley views surround you at every turn. As you arrive, a charming covered double door entry sets the tone for what's inside. Step inside to beautiful hardwood floors that lead you to a grand living room, featuring soaring vaulted wood ceilings and an abundance of natural light streaming through large windows that capture panoramic valley views. A two sided stone fireplace seamlessly connects the living and family rooms, creating a warm and inviting space. The family room also boasts a unique loft, perfect for a cozy reading nook or creative hideaway. Plus there's even a photographer's dream darkroom for those with a passion for photography. The formal dining room is an entertainer's delight, complete with wood flooring, crown molding, and oversized windows framing stunning views. Step onto the expansive balcony and soak in the beauty of the surrounding landscape. The chef's kitchen is designed to impress, featuring granite countertops, under cabinet lighting, a double oven, and an oversized informal dining area with unmatched views of the mountains and valley below. A large sliding door leads to the back patio, where you can relax and enjoy the peaceful scenery. Downstairs, you'll find two spacious bedrooms and a full bathroom with double sinks and plenty of counter space. Upstairs is your private retreat. A luxurious primary suite with vaulted wood ceilings, tile fireplace, and a private balcony that offers unforgettable valley views. The fourth bedroom is light and bright, making it perfect for a guest room, home office, or creative space. And we can't forget the massive oversized 3 car garage, with exceptionally high ceilings, fully drywalled, air conditioned and heated. Plus a covered breezeway connecting it to the home. Sitting on 2.11 acres, this property offers rear fencing and leased solar, giving you privacy, space, and sustainability in a truly spectacular setting.
Property Location and Similar Properties
Features
Appliances
- Dishwasher
- Double Oven
- Disposal
- Gas Oven
Architectural Style
- Traditional
Assessments
- Unknown
Association Fee
- 0.00
Commoninterest
- None
Common Walls
- No Common Walls
Construction Materials
- Stucco
- Wood Siding
Cooling
- Central Air
Country
- US
Days On Market
- 44
Eating Area
- Area
- Dining Room
Fencing
- Chain Link
Fireplace Features
- Family Room
- Living Room
- Primary Bedroom
Flooring
- Carpet
- Vinyl
- Wood
Foundation Details
- Raised
Garage Spaces
- 3.00
Heating
- Central
Interior Features
- Beamed Ceilings
- Chair Railings
- Crown Molding
- Granite Counters
Laundry Features
- Individual Room
- Inside
Levels
- Two
Living Area Source
- Assessor
Lockboxtype
- See Remarks
Lot Features
- Back Yard
- Front Yard
- Horse Property
- Lot Over 40000 Sqft
Parcel Number
- 3059022056
Parking Features
- Garage - Three Door
Patio And Porch Features
- Patio
- Front Porch
Pool Features
- None
Postalcodeplus4
- 3609
Property Type
- Single Family Residence
Road Surface Type
- Paved
Roof
- Composition
School District
- Antelope Valley Union
Sewer
- Conventional Septic
Spa Features
- None
View
- City Lights
- Mountain(s)
Views
- 11
Water Source
- See Remarks
Year Built
- 1986
Year Built Source
- Assessor
Zoning
- LCA11*






