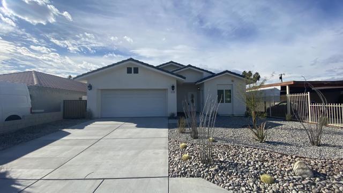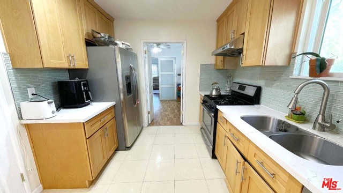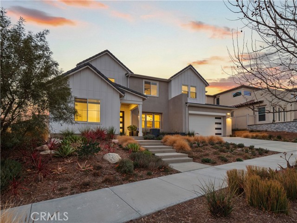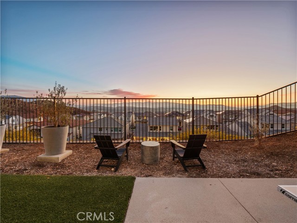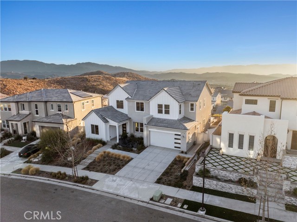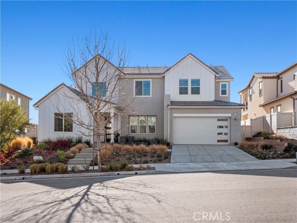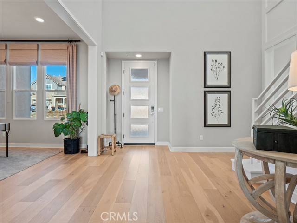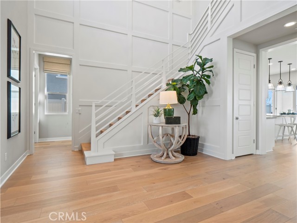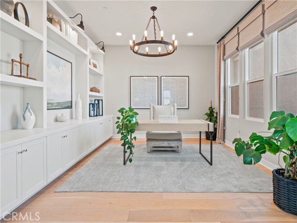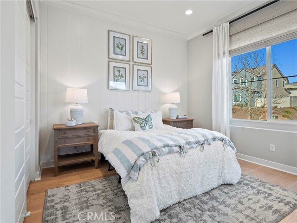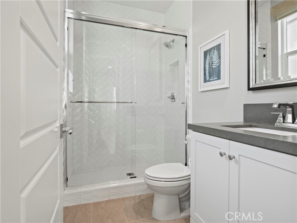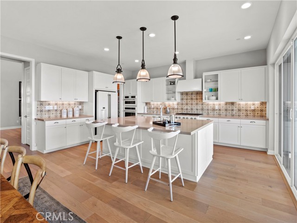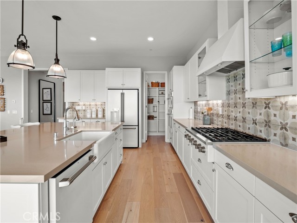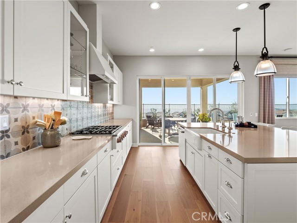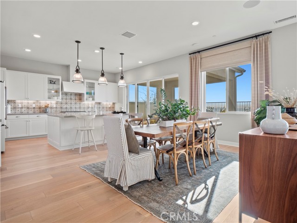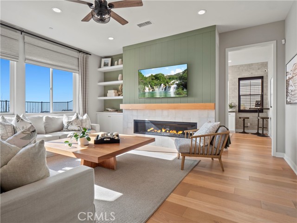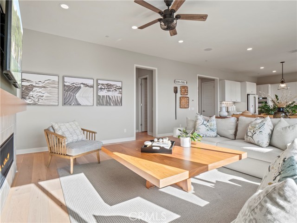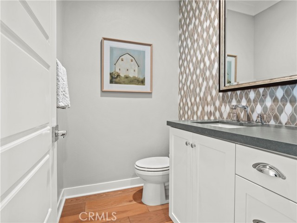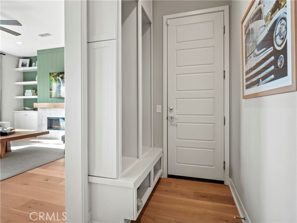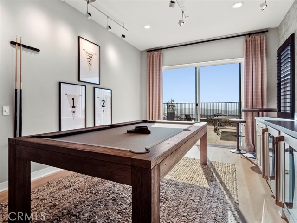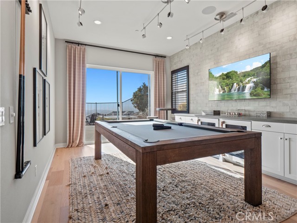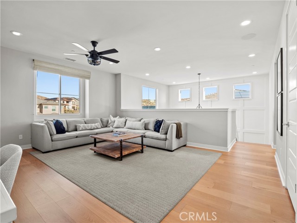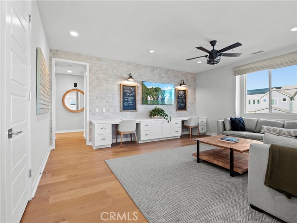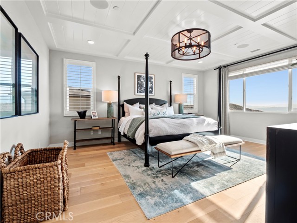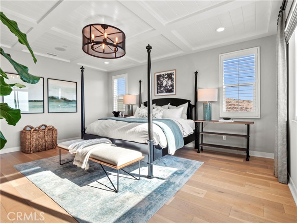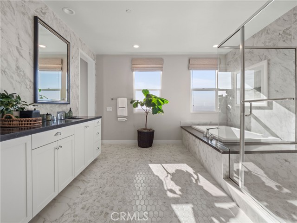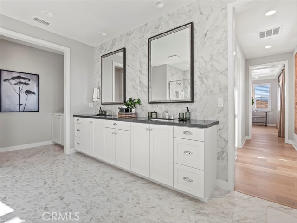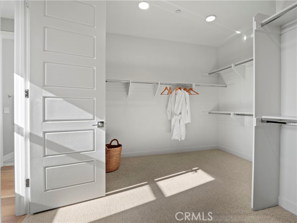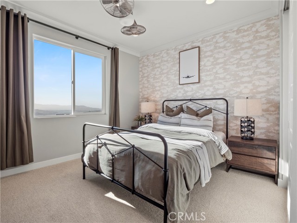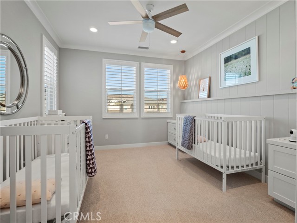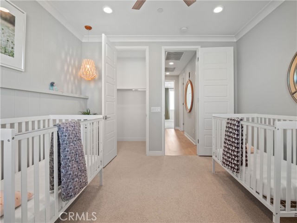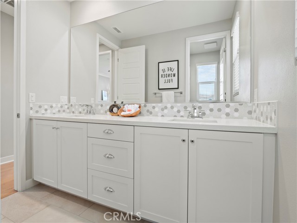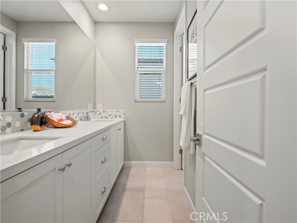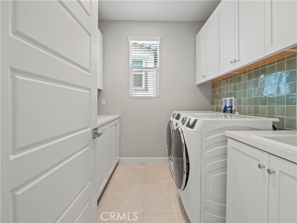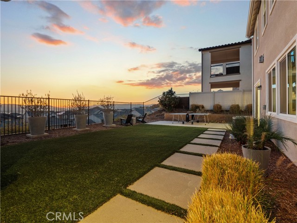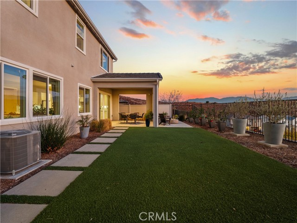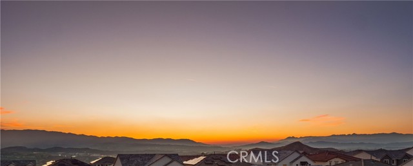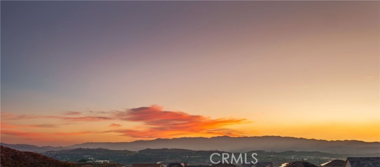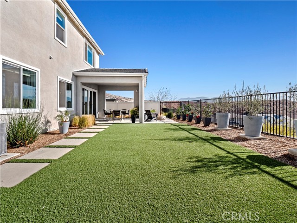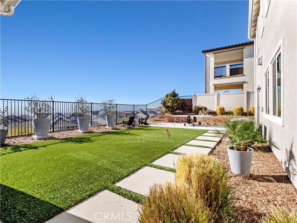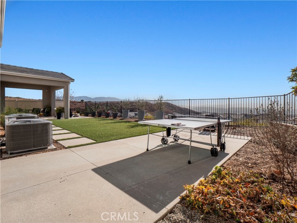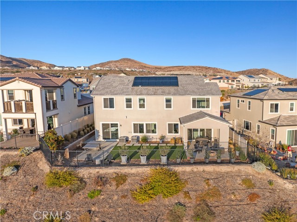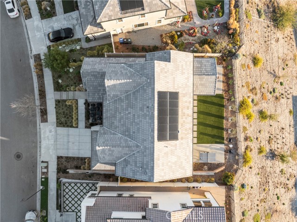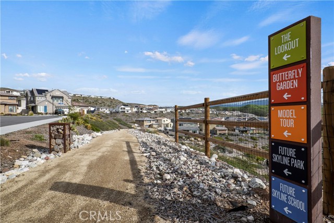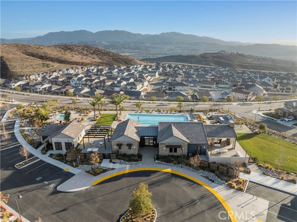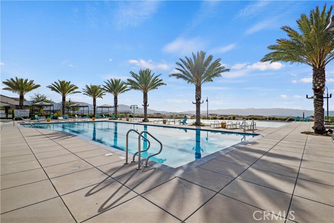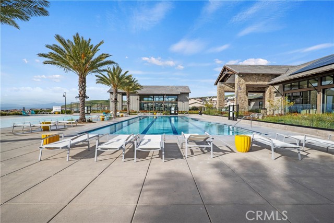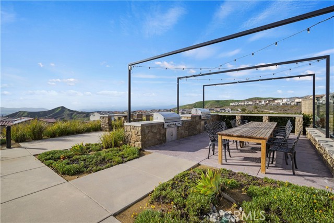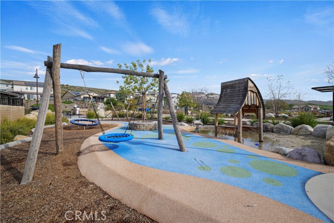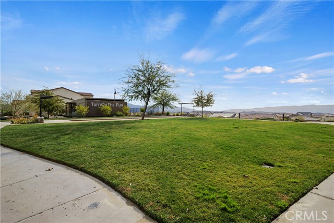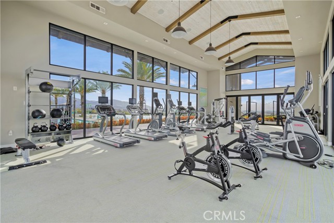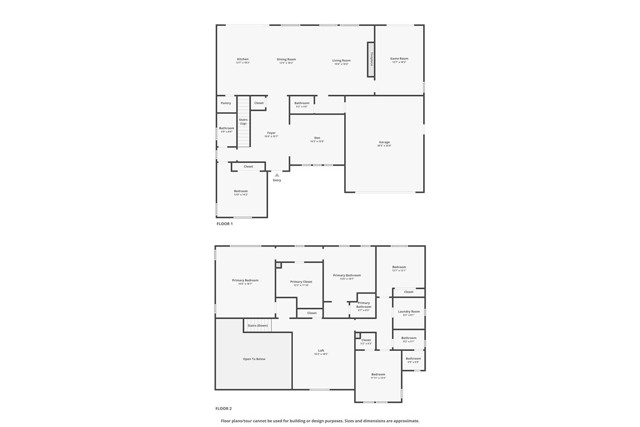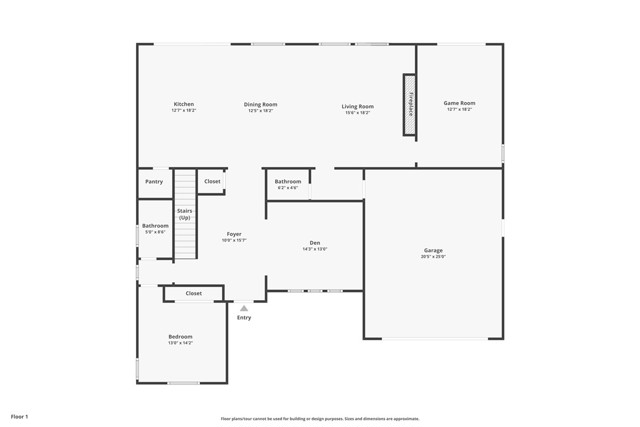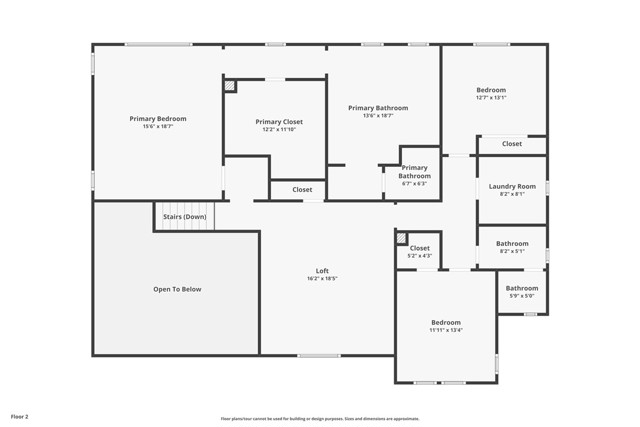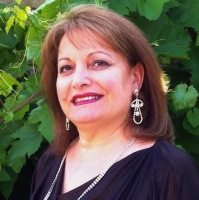28609 Windbreak Terrace, Saugus, CA 91350
Contact Silva Babaian
Schedule A Showing
Request more information
- MLS#: SR25026634 ( Single Family Residence )
- Street Address: 28609 Windbreak Terrace
- Viewed: 31
- Price: $1,650,000
- Price sqft: $455
- Waterfront: Yes
- Wateraccess: Yes
- Year Built: 2021
- Bldg sqft: 3630
- Bedrooms: 4
- Total Baths: 4
- Full Baths: 3
- 1/2 Baths: 1
- Garage / Parking Spaces: 2
- Days On Market: 81
- Additional Information
- County: LOS ANGELES
- City: Saugus
- Zipcode: 91350
- Subdivision: Starling (starsr)
- District: William S. Hart Union
- Middle School: SIEVIS
- High School: CANYON
- Provided by: NextHome Real Estate Rockstars
- Contact: Cherrie Cherrie

- DMCA Notice
-
DescriptionStunning Former Starling Model Unobstructed View Home w/ 4 Beds, 4 Baths a thoughtfully designed floor plan w/ hardwood floors, premium window and wall treatments throughout, custom paint, a downstairs bed & bath, a bonus room, office, & loft, owned solar, security cameras, and over $300K in upgrades. Flowing effortlessly into the dining and living areas, the kitchen showcases a large center island, GE Cafe white & bronze appliances, Insta hot water, a walk in pantry, pendant lighting, & upgraded backsplash. The living room is highlighted by a sleek linear fireplace w/ a wood mantel & a sliding glass door that opens directly to the covered outdoor patio for that quintessential California indoor outdoor lifestyle. Adjacent to the living area is a bonus room, currently styled as a club room w/ pool table, w/ built in storage, w/ GE Cafe beverage refrigerators, a faux brick wall, & slider leading to the backyard w/ breathtaking views. The first level also offers a private guest bedroom w/ shiplap, crown molding, and its own bathroom w/ walk in shower & chevron tile, an office w/ custom built ins, a powder room w/ floor to ceiling arabesque mosaic tile, & a convenient mudroom. The grand staircase leads you to the spacious & bright loft, complete w/ double built in desks, & a faux brick accent wall. The laundry room includes a utility sink, floor to ceiling cabinets, and quartz counters that can serve as a folding area. The primary suite features gorgeous views, a coffered ceiling, a walk in closet, dual sinks w/ quartz counters, a huge soaking tub, a glass enclosed walk in shower, & additional linen storage. Two additional well sized bedrooms w/ unique wall treatments and views, along w/ a full bathroom w/ dual sinks, complete the upper level. Additional highlights include furnishings, smart fans & lighting, plantation shutters, built in sound system, and tons more. Outside, enjoy a beautifully landscaped, drought tolerant front & backyard w/ turf, mountain views, a firepit, a covered patio, & ample side yard space. The garage highlights built in cabinetry, epoxy floors, as well as an EV charger. Residents of Skyline, have access to a kids & dog park, resort style pools, a kiddie pool, clubhouse, bocce ball courts, a fitness center, a recreation center, scenic trails & more. Conveniently located just minutes from Starbucks, restaurants, grocery stores, dry cleaners, and more. Dont miss your chance to make this incredible home yours!
Property Location and Similar Properties
Features
Appliances
- Dishwasher
- Disposal
- Microwave
Architectural Style
- Traditional
Assessments
- CFD/Mello-Roos
Association Amenities
- Pool
- Spa/Hot Tub
- Barbecue
- Outdoor Cooking Area
- Picnic Area
- Playground
- Dog Park
- Bocce Ball Court
- Biking Trails
- Hiking Trails
- Gym/Ex Room
- Recreation Room
- Maintenance Grounds
Association Fee
- 249.00
Association Fee Frequency
- Monthly
Commoninterest
- Planned Development
Common Walls
- No Common Walls
Cooling
- Central Air
Country
- US
Days On Market
- 44
Door Features
- Sliding Doors
Eating Area
- Area
- Breakfast Counter / Bar
- In Family Room
- In Kitchen
Fireplace Features
- Living Room
Garage Spaces
- 2.00
Heating
- Central
- Solar
High School
- CANYON2
Highschool
- Canyon
Inclusions
- Furnishings
Interior Features
- Balcony
- Built-in Features
- Ceiling Fan(s)
- Crown Molding
- Furnished
- High Ceilings
- In-Law Floorplan
- Open Floorplan
- Pantry
- Quartz Counters
- Recessed Lighting
- Track Lighting
- Wired for Sound
Laundry Features
- Individual Room
- Inside
Levels
- Two
Lockboxtype
- Supra
Lot Features
- Back Yard
- Front Yard
- Landscaped
- Lawn
- Yard
Middle School
- SIEVIS2
Middleorjuniorschool
- Siera Vista
Parcel Number
- 2802050024
Parking Features
- Driveway
- Garage
Patio And Porch Features
- Covered
- Patio
Pool Features
- Association
Postalcodeplus4
- 5893
Property Type
- Single Family Residence
Property Condition
- Turnkey
School District
- William S. Hart Union
Sewer
- Public Sewer
Spa Features
- Association
Subdivision Name Other
- Starling (STARSR)
View
- City Lights
- Hills
- Mountain(s)
- Neighborhood
Views
- 31
Virtual Tour Url
- https://drive.google.com/file/d/1lXYDeWcDT6OF8ct-KHZWYg2qI0WleuZ_/view?usp=drive_link
Water Source
- Public
Window Features
- Shutters
Year Built
- 2021
Year Built Source
- Assessor
Zoning
- LCA21*

