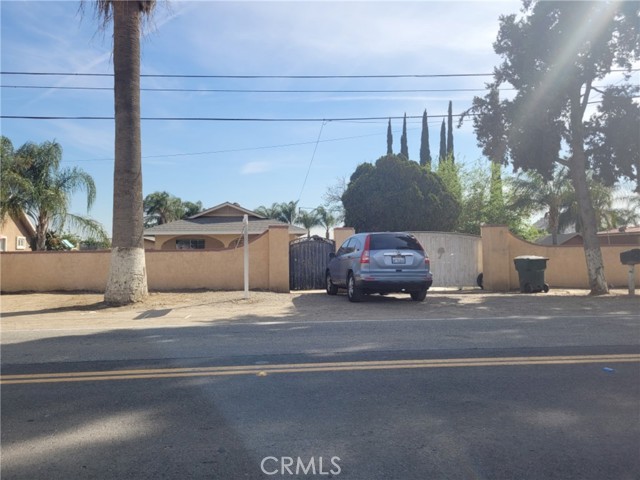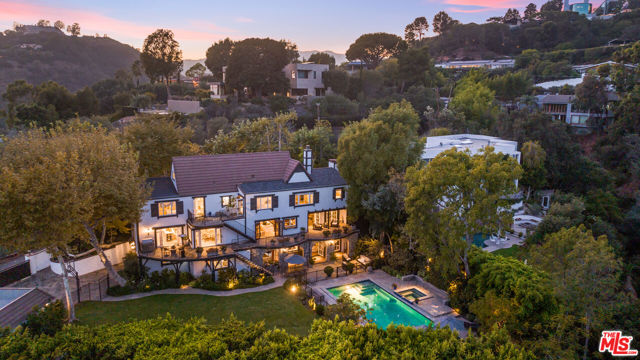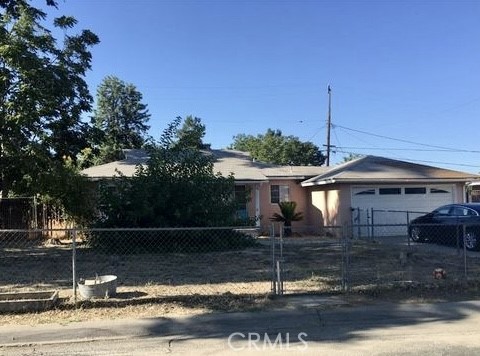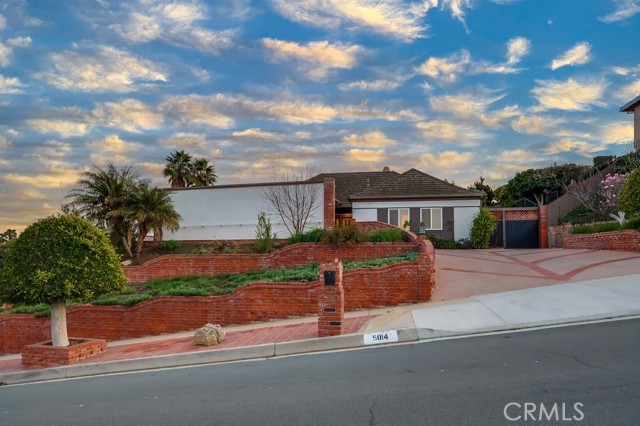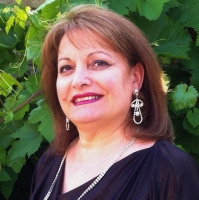5014 Silver Arrow Drive, Rancho Palos Verdes, CA 90275
Contact Silva Babaian
Schedule A Showing
Request more information
- MLS#: OC25026884 ( Single Family Residence )
- Street Address: 5014 Silver Arrow Drive
- Viewed: 18
- Price: $1,999,999
- Price sqft: $692
- Waterfront: Yes
- Wateraccess: Yes
- Year Built: 1965
- Bldg sqft: 2891
- Bedrooms: 3
- Total Baths: 2
- Full Baths: 2
- Garage / Parking Spaces: 6
- Days On Market: 58
- Additional Information
- County: LOS ANGELES
- City: Rancho Palos Verdes
- Zipcode: 90275
- District: Palos Verdes Peninsula Unified
- Elementary School: SOLEAD
- Middle School: RIDGEC
- High School: PENINS
- Provided by: Aniz Uhler, Broker
- Contact: Aniz Aniz

- DMCA Notice
-
DescriptionPlease visit this spacious custom home with fabulous views! Custom brick and woodwork. Do you love views, updated homes and custom woodwork, stained glass windows, covered grotto style patios. Spacious areas throughout your home for your private pleasure or large gatherings. This home has a European Commercial grade kitchen. Induction cooktop. Custom brickwork, French doors, built in wood China/curio cabinet. Real wood everywhere. Meticulously cared for by long time owners. Updated termite and recent AC unit. Please see virtual tours and do not hesitate to call for professional assistance!
Property Location and Similar Properties
Features
Accessibility Features
- Customized Wheelchair Accessible
- Grab Bars In Bathroom(s)
- No Interior Steps
Appliances
- Built-In Range
- Dishwasher
- Electric Range
- Disposal
- Microwave
- Range Hood
- Refrigerator
- Self Cleaning Oven
Architectural Style
- Modern
- Traditional
Assessments
- Unknown
Association Fee
- 0.00
Commoninterest
- None
Common Walls
- No Common Walls
Construction Materials
- Brick
- Concrete
- Drywall Walls
- Ducts Professionally Air-Sealed
- Frame
- Plaster
- Stucco
Cooling
- Central Air
- Gas
- SEER Rated 13-15
Country
- US
Days On Market
- 53
Eating Area
- Breakfast Counter / Bar
- Family Kitchen
- Dining Room
Electric
- 220 Volts in Garage
- 220V Other - See Remarks
- Electricity - On Property
Elementary School
- SOLEAD
Elementaryschool
- Soleado
Fireplace Features
- Living Room
Flooring
- Carpet
- Wood
Foundation Details
- Slab
Garage Spaces
- 2.00
Heating
- Central
- Fireplace(s)
High School
- PENINS
Highschool
- Peninsula
Inclusions
- Refrigerator
Interior Features
- Brick Walls
- Built-in Features
- Copper Plumbing Partial
- Corian Counters
- Open Floorplan
- Recessed Lighting
- Track Lighting
Laundry Features
- Gas Dryer Hookup
- In Garage
Levels
- One
Living Area Source
- Assessor
Lockboxversion
- Supra
Lot Dimensions Source
- Assessor
Lot Features
- 2-5 Units/Acre
- Back Yard
- Front Yard
- Garden
- Landscaped
- Lot 10000-19999 Sqft
- Ranch
- Sprinkler System
- Sprinklers Drip System
- Sprinklers In Front
- Sprinklers In Rear
- Sprinklers On Side
- Sprinklers Timer
- Up Slope from Street
- Yard
Middle School
- RIDGEC
Middleorjuniorschool
- Ridgecrest
Parcel Number
- 7586003028
Parking Features
- Direct Garage Access
- Driveway
- Driveway - Brick
- Driveway - Combination
- Concrete
- Driveway Up Slope From Street
- Garage
- Garage Faces Side
- Garage - Two Door
- Garage Door Opener
- Private
Patio And Porch Features
- Brick
- Concrete
- Covered
- Deck
- Patio
- Patio Open
- Rear Porch
Pool Features
- None
Postalcodeplus4
- 3738
Property Type
- Single Family Residence
Property Condition
- Additions/Alterations
- Updated/Remodeled
Road Frontage Type
- City Street
Road Surface Type
- Paved
Roof
- Concrete
- Fire Retardant
- Tile
School District
- Palos Verdes Peninsula Unified
Security Features
- Carbon Monoxide Detector(s)
Sewer
- Public Sewer
Spa Features
- None
Uncovered Spaces
- 4.00
Utilities
- Cable Connected
- Electricity Connected
- Natural Gas Connected
- Phone Connected
- Sewer Connected
- Underground Utilities
- Water Connected
View
- City Lights
- Neighborhood
Views
- 18
Virtual Tour Url
- https://ranchophotos.com/mls/5014-silver-arrow-dr/
Water Source
- Public
Window Features
- Blinds
- Skylight(s)
- Stained Glass
Year Built
- 1965
Year Built Source
- Assessor
Zoning
- RPRS10000*

