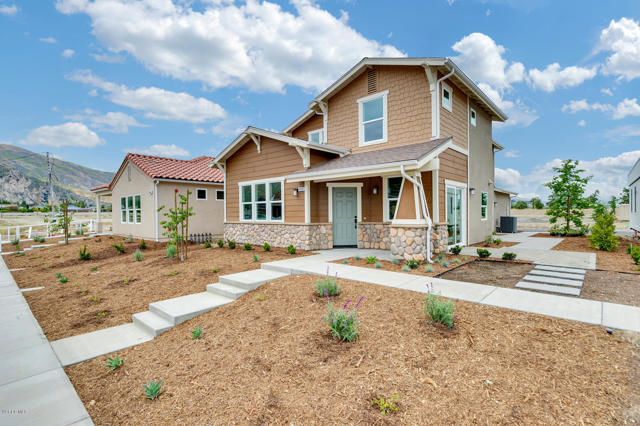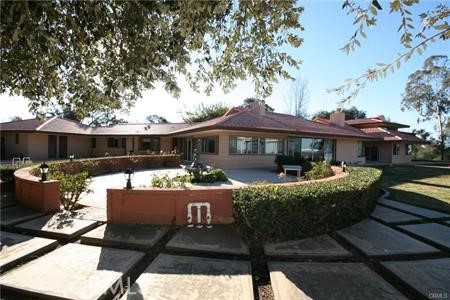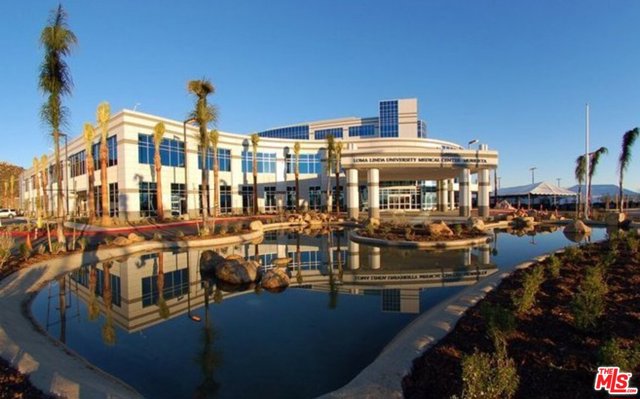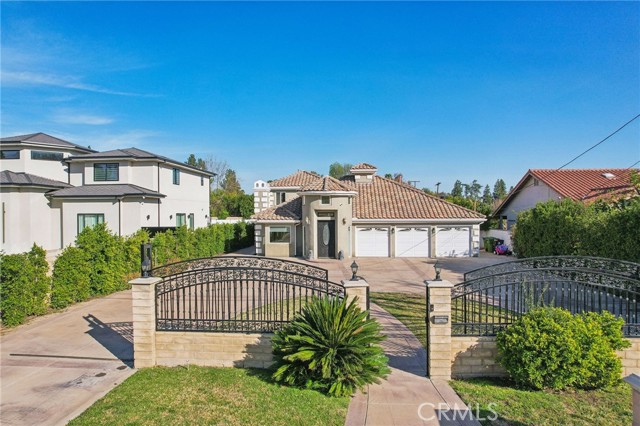8820 Encino Avenue, Sherwood Forest, CA 91325
Contact Silva Babaian
Schedule A Showing
Request more information
- MLS#: SR25025874 ( Single Family Residence )
- Street Address: 8820 Encino Avenue
- Viewed: 11
- Price: $2,199,950
- Price sqft: $423
- Waterfront: Yes
- Wateraccess: Yes
- Year Built: 2007
- Bldg sqft: 5195
- Bedrooms: 5
- Total Baths: 7
- Full Baths: 6
- 1/2 Baths: 1
- Garage / Parking Spaces: 3
- Days On Market: 57
- Additional Information
- County: LOS ANGELES
- City: Sherwood Forest
- Zipcode: 91325
- District: Los Angeles Unified
- Provided by: Pinnacle Estate Properties
- Contact: Gary Gary

- DMCA Notice
-
DescriptionExquisite Gated Estate in Prestigious Sherwood Forest. Nestled in the heart of Sherwood Forest, this breathtaking gated estate offers an unrivaled blend of elegance, luxury, and sophistication. Built in 2007, this architectural masterpiece spans nearly 5,200 sq. ft. of meticulously designed living space on an expansive 19,000+ sq. ft. lot. Step through the grand entryway and prepare to be captivated by soaring vaulted ceilings, a stately stone fireplace, and an open concept design that seamlessly connects the formal living and dining roomsperfect for refined entertaining. The gourmet chefs kitchen is a culinary dream, boasting a large center island, granite countertops, premium stainless steel appliances, and ample cabinetry. The adjoining family room is both spacious and inviting, providing the perfect setting for intimate gatherings. Retreat to the lavish primary suite, featuring a private covered balcony, generous walk in closet, and a spa like en suite bathroom with dual sinks, a soaking tub & glass enclosed shower. With six luxurious bedrooms and seven bathrooms, this estate offers ample space for family and guests alike. The enormous backyard is a private oasis with limitless possibilitiesdesign your dream outdoor retreat with a pool, guest house, sports court, or lush gardens. Additional highlights include a circular driveway, a three car attached garage with direct access, dual zone A/C, and so much more. Experience the pinnacle of luxury living in one of the most sought after neighborhoods of Sherwood Forest.
Property Location and Similar Properties
Features
Appliances
- Dishwasher
- Disposal
- Gas Range
- Range Hood
- Water Line to Refrigerator
Assessments
- None
Association Fee
- 0.00
Commoninterest
- None
Common Walls
- No Common Walls
Cooling
- Central Air
Country
- US
Door Features
- Mirror Closet Door(s)
- Sliding Doors
Eating Area
- Dining Room
Entry Location
- Front Door
Fencing
- Block
Fireplace Features
- Living Room
Flooring
- See Remarks
- Tile
- Wood
Garage Spaces
- 3.00
Heating
- Central
- Fireplace(s)
Interior Features
- Balcony
- Granite Counters
- High Ceilings
- Open Floorplan
- Recessed Lighting
Laundry Features
- Inside
Levels
- One
- Two
Living Area Source
- Assessor
Lockboxtype
- None
Lot Features
- Back Yard
- Front Yard
- Garden
- Landscaped
- Lawn
- Sprinkler System
Parcel Number
- 2768015041
Parking Features
- Circular Driveway
- Direct Garage Access
- Driveway
- Garage
- Street
Patio And Porch Features
- Patio Open
- Rear Porch
Pool Features
- None
Postalcodeplus4
- 3229
Property Type
- Single Family Residence
Property Condition
- Updated/Remodeled
Road Frontage Type
- City Street
Road Surface Type
- Paved
Roof
- Spanish Tile
School District
- Los Angeles Unified
Security Features
- Carbon Monoxide Detector(s)
- Smoke Detector(s)
Sewer
- Sewer Paid
Spa Features
- None
Utilities
- Electricity Connected
- Sewer Connected
- Water Connected
View
- Neighborhood
Views
- 11
Virtual Tour Url
- https://www.zillow.com/view-imx/c754c0d2-6b2e-4c68-96c5-cc6a6ff00667?wl=true&setAttribution=mls&initialViewType=pano
Water Source
- Public
Window Features
- Screens
Year Built
- 2007
Year Built Source
- Assessor
Zoning
- LARA






