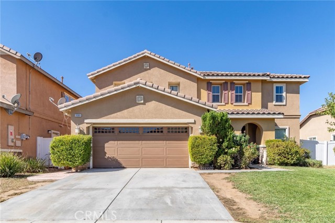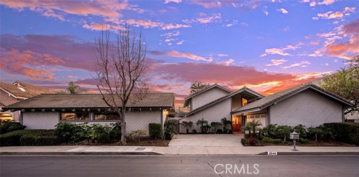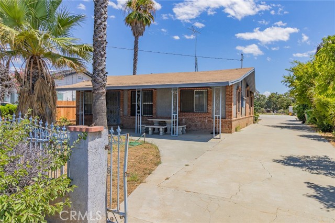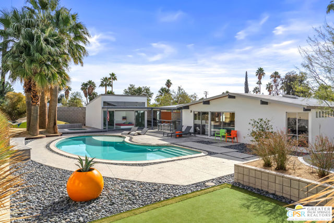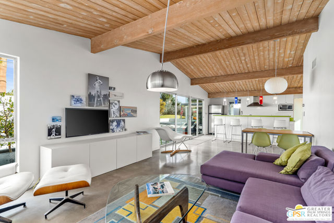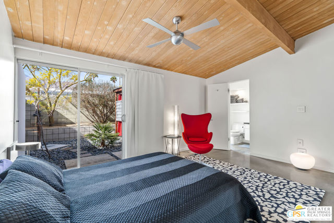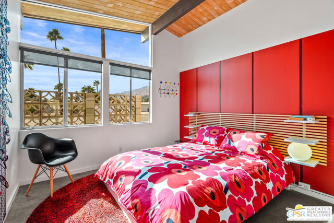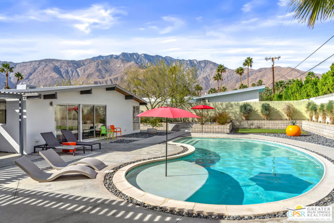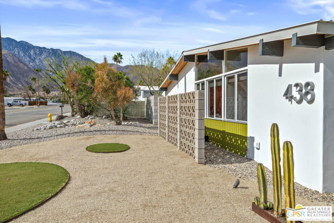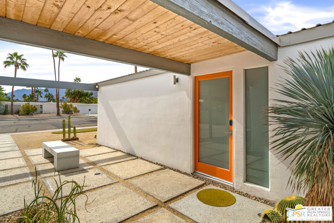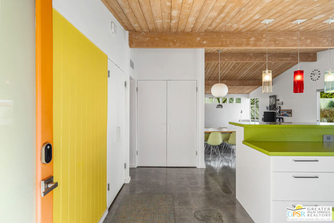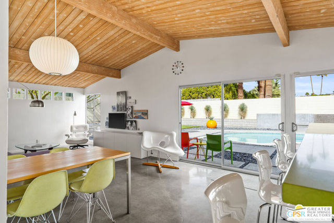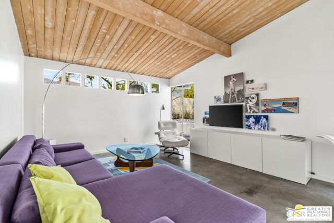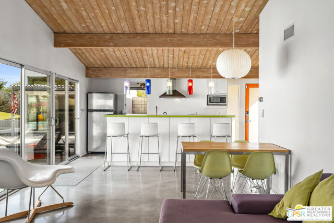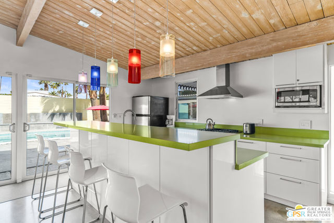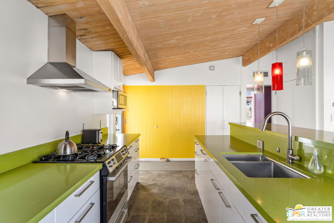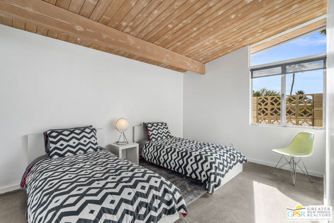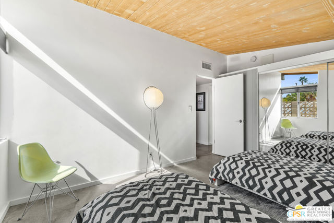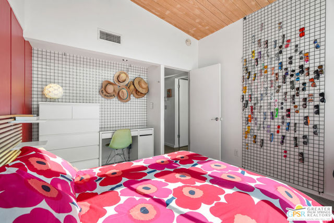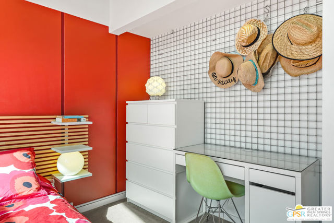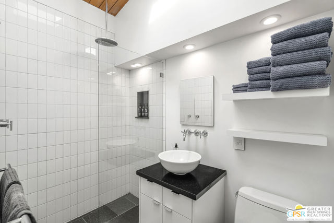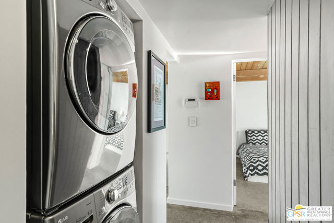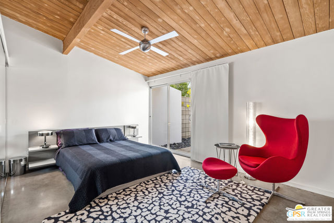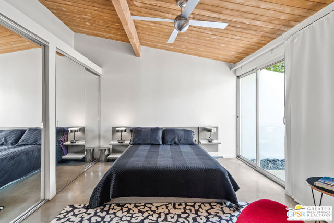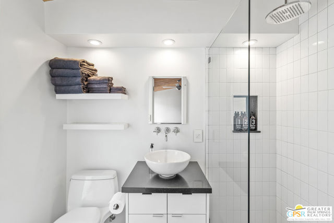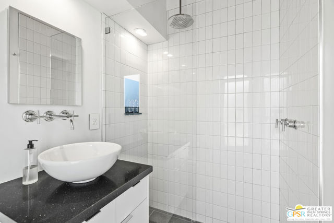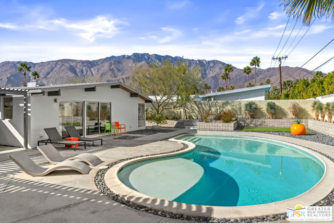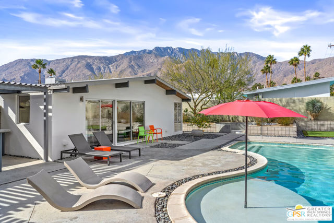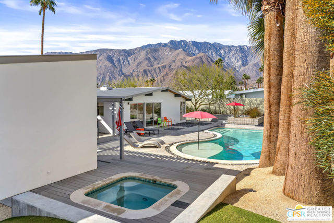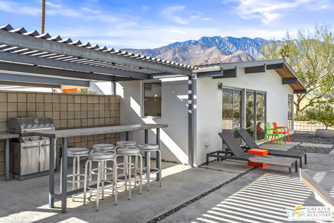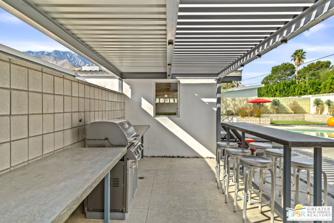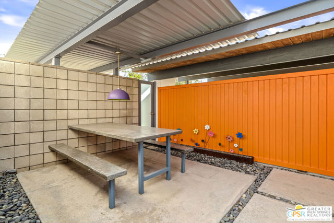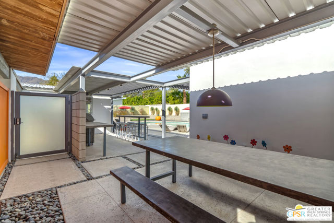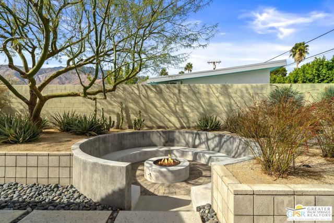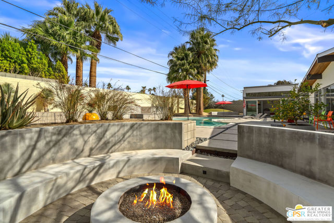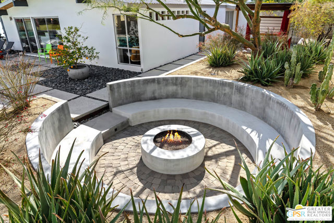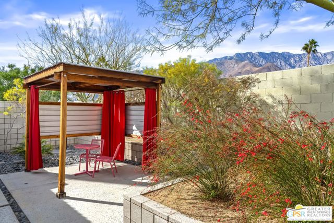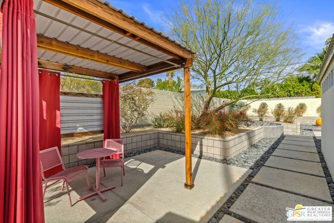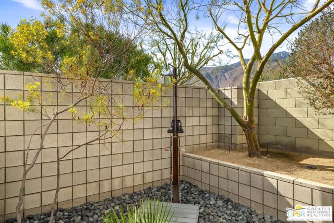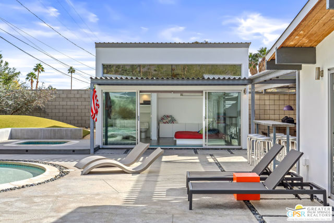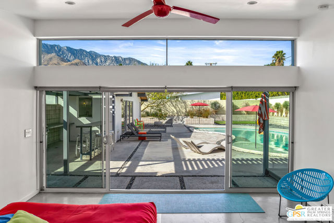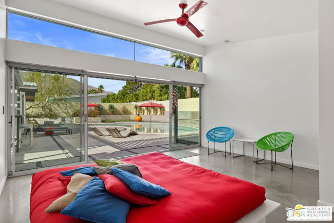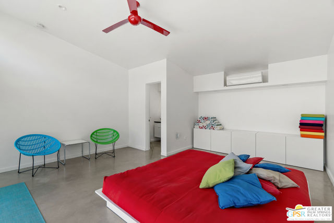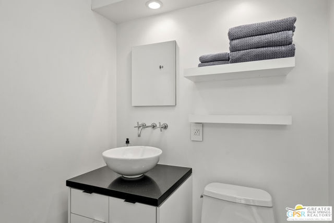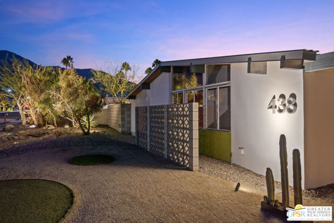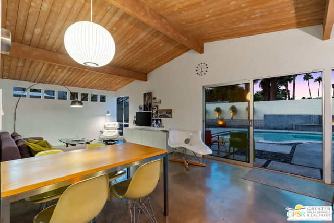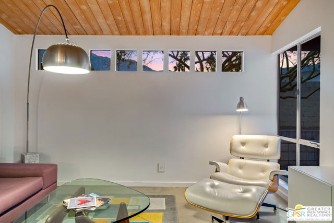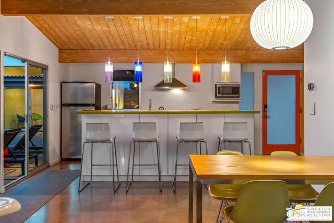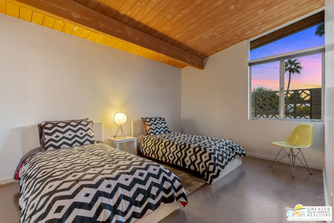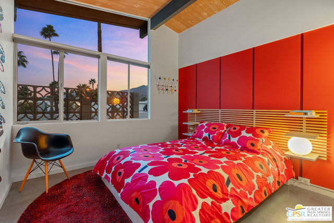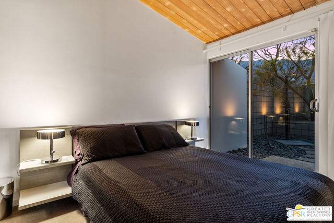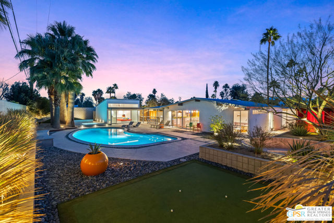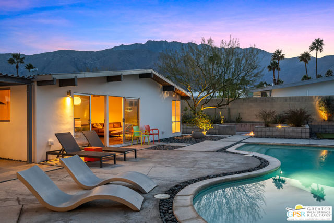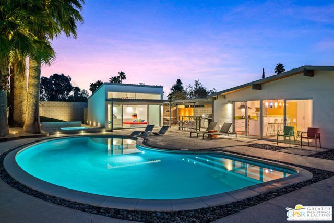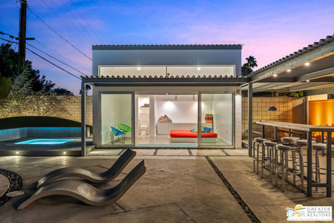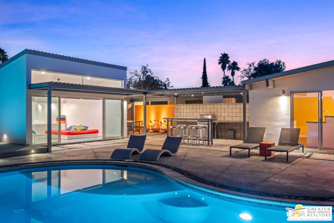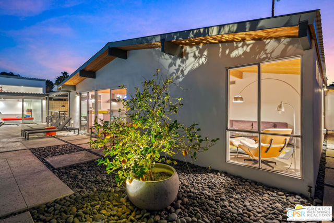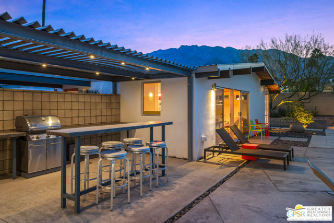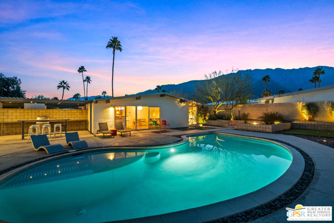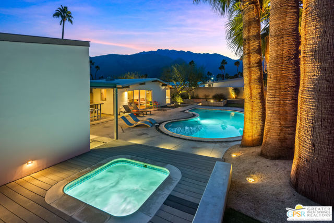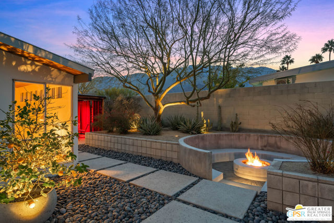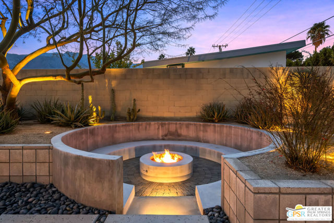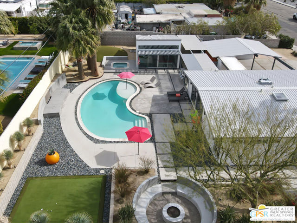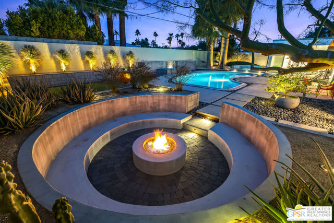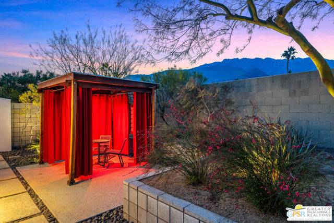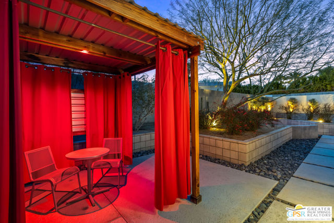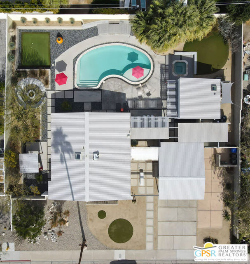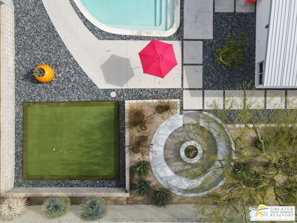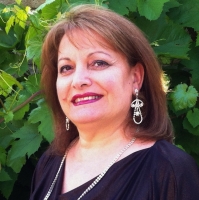438 Racquet Club Road, Palm Springs, CA 92262
Contact Silva Babaian
Schedule A Showing
Request more information
- MLS#: 25493711PS ( Single Family Residence )
- Street Address: 438 Racquet Club Road
- Viewed: 1
- Price: $1,495,000
- Price sqft: $975
- Waterfront: No
- Year Built: 1959
- Bldg sqft: 1533
- Bedrooms: 4
- Total Baths: 3
- Full Baths: 2
- 1/2 Baths: 1
- Garage / Parking Spaces: 2
- Days On Market: 19
- Additional Information
- County: RIVERSIDE
- City: Palm Springs
- Zipcode: 92262
- Subdivision: Racquet Club East
- Provided by: Equity Union
- Contact: John John

- DMCA Notice
-
DescriptionExperience the epitome of mid century modern living in this exceptional 4 bedroom, 2.5 bathroom home, originally designed by renowned architect William Krisel. A 2014 addition of a freestanding casita expanded the living space, blending timeless design with contemporary comfort. Meticulously restored by its current owner, an award winning industrial designer, this residence underwent a two year transformation that honored Krisel's guiding principles: form follows function, simplicity is key, and quality speaks for itself. Every design element was carefully considered to create a seamless fusion of elegance, innovation, and practicality. The result is a home that radiates sophistication while maintaining a playful, inviting atmosphere. Perfectly situated near downtown Palm Springs and minutes from the airport, this home is both a serene retreat and a convenient hub. Its architectural significance earned it a place on the prestigious Palm Springs Modernism Week home tour in 2015, showcasing its impeccable restoration. The fully reimagined outdoor areas are designed for both entertaining and relaxation. The landscaped front yard enhances curb appeal with period authentic desert landscaping, grass circles, and professional accent lighting. A private backyard sanctuary offers high perimeter walls that ensure privacy and sound containment. The spacious casita and pool house, with floor to ceiling glass frontage, provide stunning mountain views and include a half bath. A custom built heavy gauge steel trellis for outdoor entertaining shelters the bar, BBQ, and dining area, complete with integrated lighting. A 14 foot sunken concrete fire pit with outstanding acoustics creates a cozy gathering spot. There are two outdoor showers, one serving the pool area and the other convenient to the master suite. A 14' x 17' putting green provides an extra touch of leisure, while the kidney shaped pool retains its original underwater seating bench and features an added tanning shelf with an integrated umbrella mount. A separate spa area, surrounded by Trex decking and concrete benches, offers a tranquil retreat. The sun deck with a water feature and an elevated grassy knoll provide breathtaking mountain views. A grove of five mature California Fan Palms shades two hammocks, creating a peaceful hideaway. Integrated umbrella mounts throughout the concrete patios ensure convenience, while high end commercial grade systems manage irrigation, landscape lighting, and pool/spa controls. This home seamlessly merges mid century authenticity with modern efficiency. The preserved Krisel/Alexander layout maintains its original design elements while incorporating thoughtful restorations. State of the art upgrades include electrical, plumbing, gas, insulation, drainage, and more. A custom commercial grade steel roof is built to last a lifetime. The open kitchen features a spacious bi level island with Caesarstone countertops, sleek Italian Kartell pendant lighting, and counter seating. Elegant bathrooms have been thoughtfully redesigned with polished black granite vanities, skylights, recessed lighting, and premium Kohler fixtures. Every wall, floor, and ceiling has been resurfaced, ensuring a refined interior finish. This one of a kind mid century masterpiece is a rare find in Palm Springs, offering a flawless balance of historical integrity and modern convenience. Home is located on Fee Simple land (no land lease). For more information on this property, click on the DOCS tab above.
Property Location and Similar Properties
Features
Appliances
- Barbecue
- Dishwasher
- Disposal
- Microwave
- Refrigerator
Architectural Style
- Mid Century Modern
Common Walls
- No Common Walls
Country
- US
Entry Location
- Ground Level - no steps
Fireplace Features
- None
Heating
- Central
Interior Features
- Ceiling Fan(s)
Laundry Features
- Washer Included
- Dryer Included
- Inside
Levels
- One
Other Structures
- Guest House
Parcel Number
- 501061034
Parking Features
- Covered
- Attached Carport
- Carport
Pool Features
- Heated
- In Ground
- Private
Postalcodeplus4
- 2252
Property Type
- Single Family Residence
Roof
- Metal
Spa Features
- Heated
- Private
- In Ground
Subdivision Name Other
- Racquet Club East
View
- Mountain(s)
Year Built
- 1959
Zoning
- R1C

