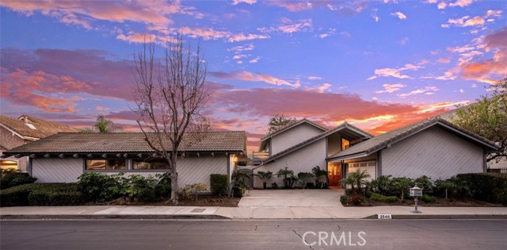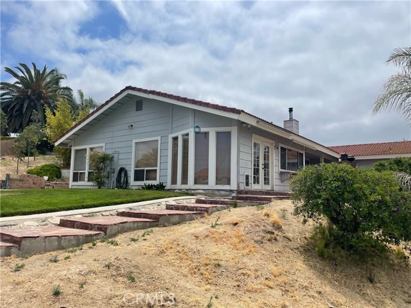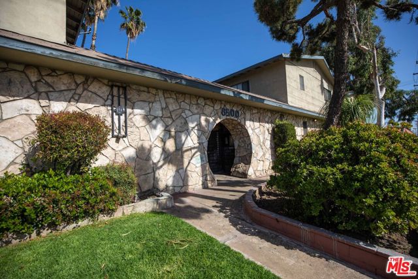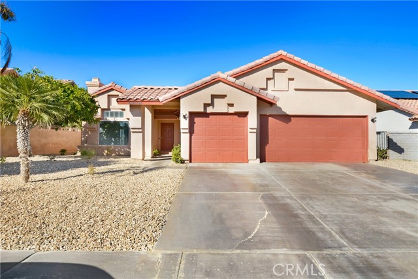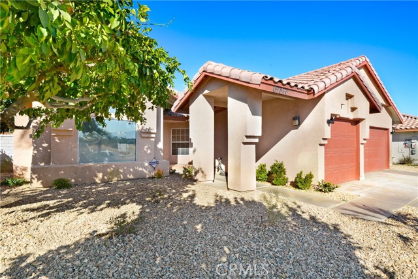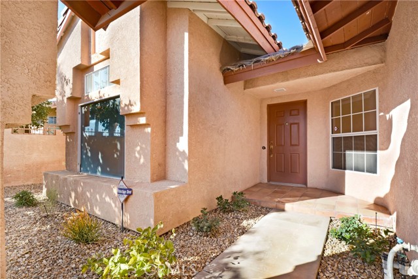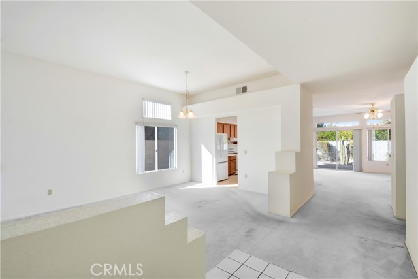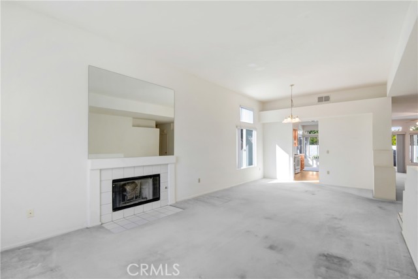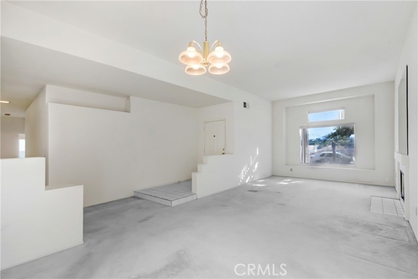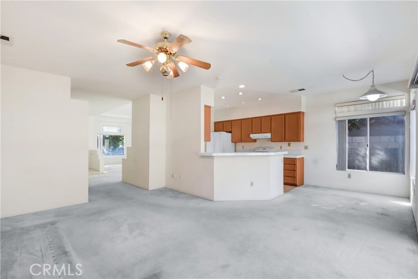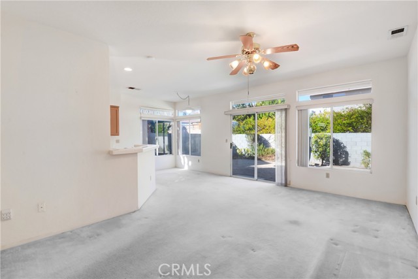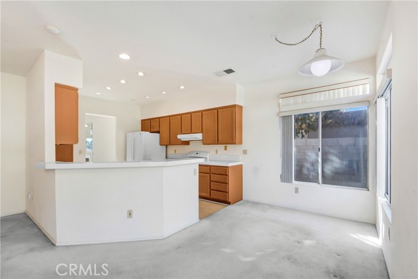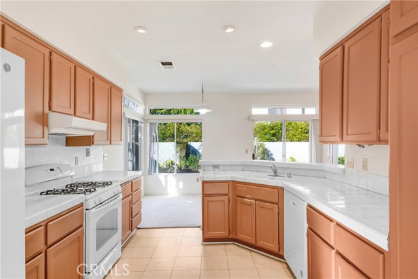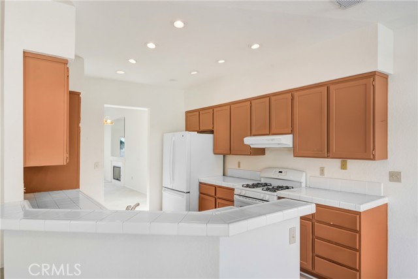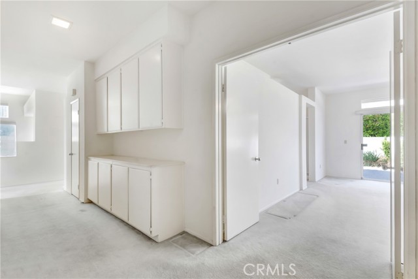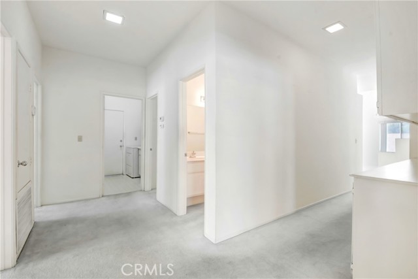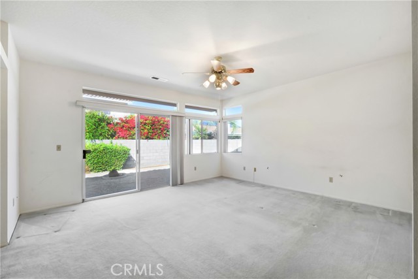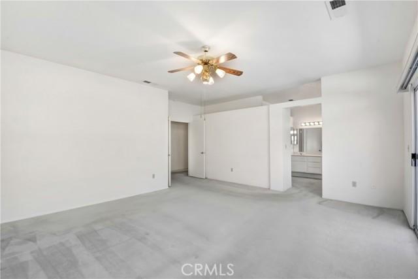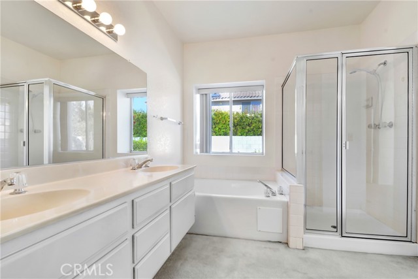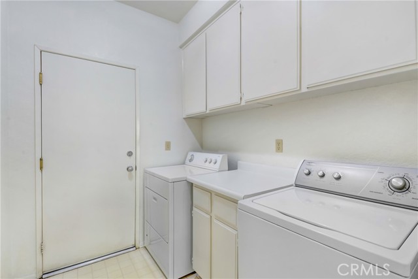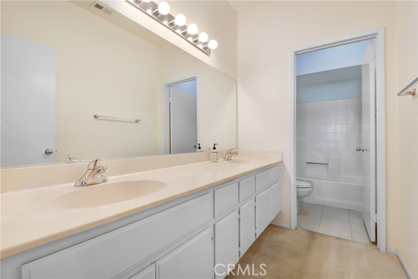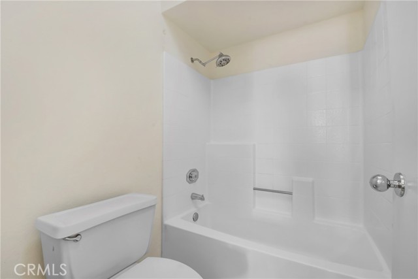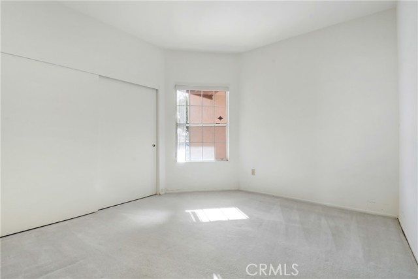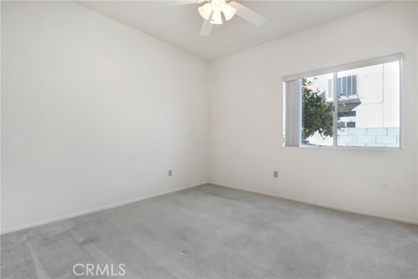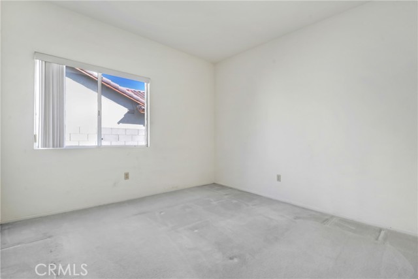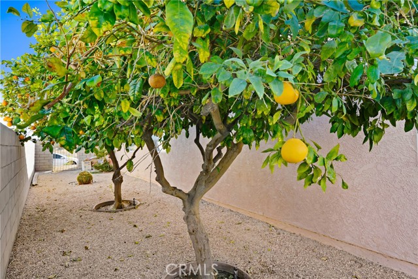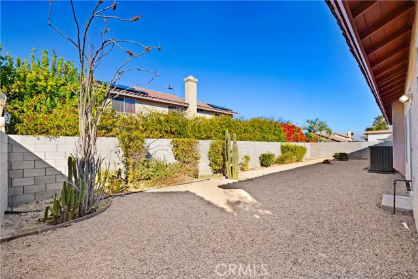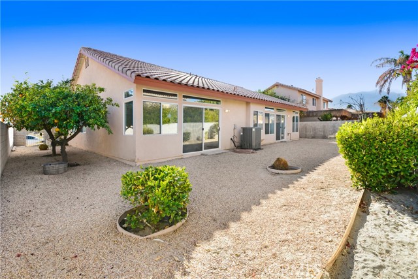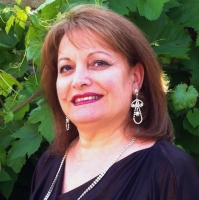69860 Mccallum Way, Cathedral City, CA 92234
Contact Silva Babaian
Schedule A Showing
Request more information
- MLS#: CV25020958 ( Single Family Residence )
- Street Address: 69860 Mccallum Way
- Viewed: 7
- Price: $599,000
- Price sqft: $275
- Waterfront: Yes
- Wateraccess: Yes
- Year Built: 1990
- Bldg sqft: 2175
- Bedrooms: 4
- Total Baths: 2
- Full Baths: 2
- Garage / Parking Spaces: 3
- Days On Market: 18
- Additional Information
- County: RIVERSIDE
- City: Cathedral City
- Zipcode: 92234
- Subdivision: Century Park (33535)
- District: Palm Springs Unified
- Elementary School: SUNSAN
- Middle School: JAMWOR
- High School: RANMIR
- Provided by: ETOPREALESTATE
- Contact: Hung Hung

- DMCA Notice
-
DescriptionNestled in the quiet neighborhood of Cathedral City, minutes from Rancho Mirage & Palm Springs. From the moment you enter you'll be greeted by an inviting open and spacious floor plan. The home features 4 bedrooms, 2 baths and 2175 sq ft of living space. The home has been meticulously cared for by its original owner, featuring, newer Trane Air Conditioning & Heating units, newer water heater, carpeted flooring throughout, open floor plan, living room fireplace, open kitchen featuring, wood cabinetry, tile counters, kitchen appliances (fridge, range, hood vent, dishwasher), recessed lighting, lighting fixtures, spacious bathrooms, soaking tub, walk in shower, low maintenance desert landscaped yards, mature fruit trees (grapefruit, orange, lemon) and so much more, you need to see it for yourself! Perfectly situated in a wonderful neighborhood, close to your everyday needs, fantastic schools, hospitals, parks, markets, local eateries, easy access to all major freeways, surrounded by award winning golf courses, resorts, casinos, and picturesque desert and mountains. Truly a remarkable place to call your new home, we invite you to come and see it today and make it yours!
Property Location and Similar Properties
Features
Appliances
- Dishwasher
- Disposal
- Gas & Electric Range
- Range Hood
- Refrigerator
- Vented Exhaust Fan
- Water Heater
Architectural Style
- Ranch
Assessments
- Unknown
Association Fee
- 0.00
Commoninterest
- None
Common Walls
- No Common Walls
Cooling
- Central Air
Country
- US
Days On Market
- 14
Door Features
- Panel Doors
Eating Area
- Area
- Breakfast Counter / Bar
- Breakfast Nook
- Dining Room
- In Kitchen
Elementary School
- SUNSAN
Elementaryschool
- Sunny Sands
Entry Location
- Main
Fencing
- Block
Fireplace Features
- Living Room
- Gas
Flooring
- Carpet
- Vinyl
Foundation Details
- Slab
Garage Spaces
- 3.00
Heating
- Central
High School
- RANMIR
Highschool
- Rancho Mirage
Interior Features
- Ceiling Fan(s)
- Copper Plumbing Full
- High Ceilings
- Open Floorplan
- Pantry
- Recessed Lighting
- Storage
- Tile Counters
Laundry Features
- Dryer Included
- Gas Dryer Hookup
- Individual Room
- Inside
- Washer Hookup
- Washer Included
Levels
- One
Living Area Source
- Assessor
Lockboxtype
- See Remarks
- Supra
Lockboxversion
- Supra BT LE
Lot Features
- Back Yard
- Desert Back
- Desert Front
- Front Yard
- Garden
- Lot 6500-9999
- Near Public Transit
- Park Nearby
- Rocks
- Sprinklers Drip System
- Sprinklers Timer
- Yard
Middle School
- JAMWOR
Middleorjuniorschool
- James Workman
Parcel Number
- 670282002
Parking Features
- Direct Garage Access
- Driveway
- Garage
- Garage - Two Door
- Garage Door Opener
Patio And Porch Features
- Stone
Pool Features
- None
Postalcodeplus4
- 2523
Property Type
- Single Family Residence
Roof
- Spanish Tile
School District
- Palm Springs Unified
Security Features
- Carbon Monoxide Detector(s)
- Security System
- Smoke Detector(s)
- Wired for Alarm System
Sewer
- Public Sewer
Spa Features
- None
Subdivision Name Other
- Century Park (33535)
View
- Hills
- Mountain(s)
Water Source
- Public
Window Features
- Tinted Windows
Year Built
- 1990
Year Built Source
- Assessor

