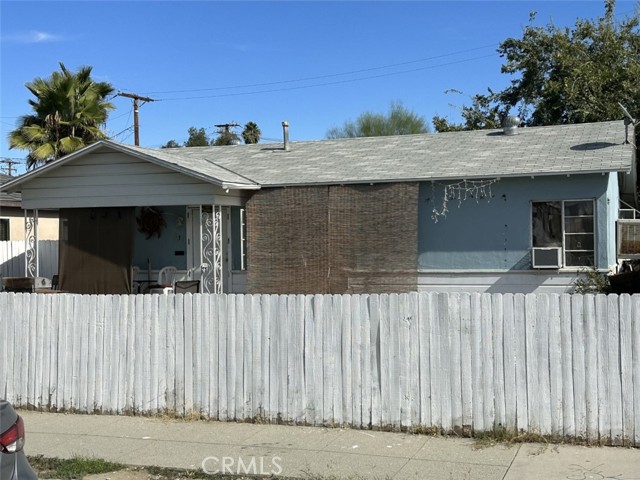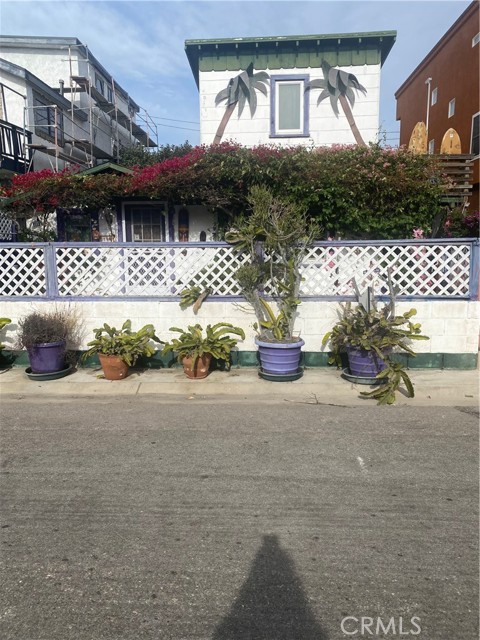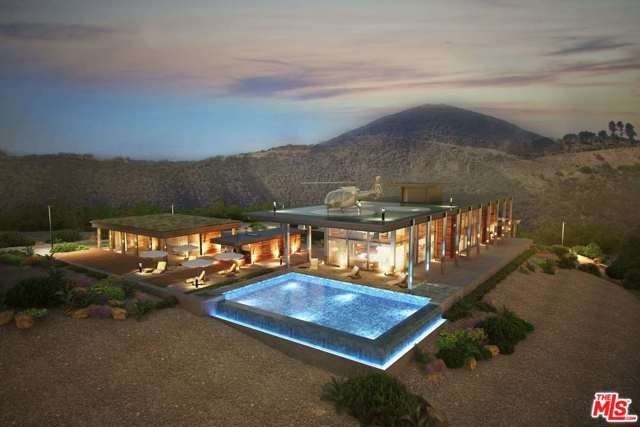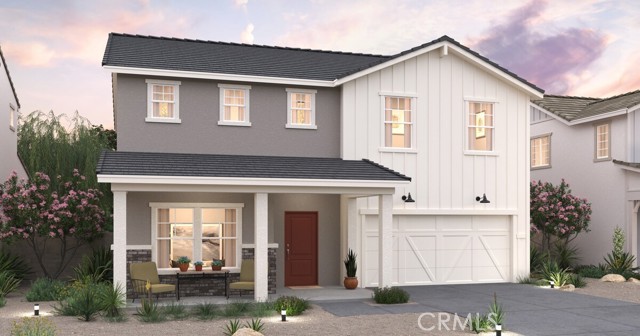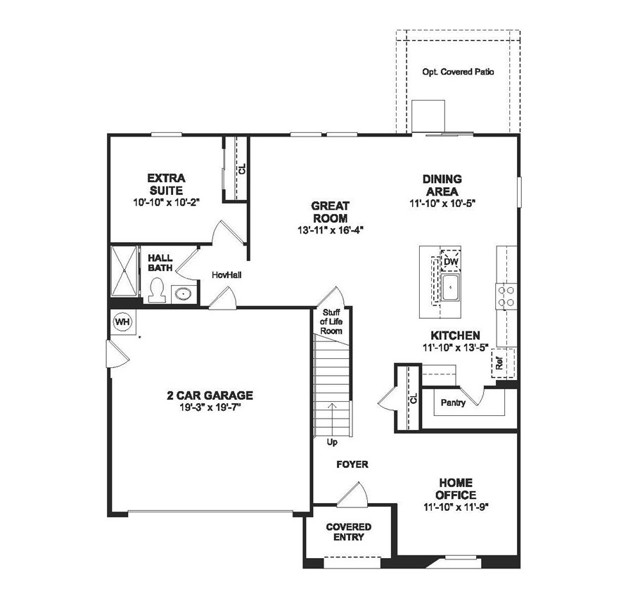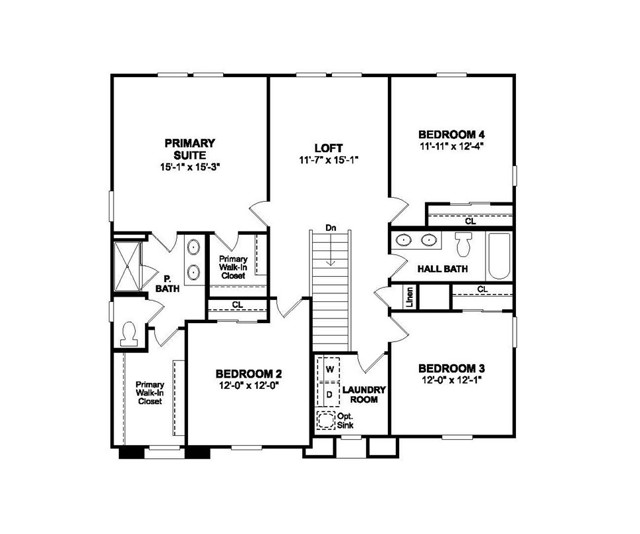3444 Christy Avenue, Rosamond, CA 93560
Contact Silva Babaian
Schedule A Showing
Request more information
- MLS#: SW25026698 ( Single Family Residence )
- Street Address: 3444 Christy Avenue
- Viewed: 1
- Price: $551,990
- Price sqft: $213
- Waterfront: No
- Year Built: 2025
- Bldg sqft: 2588
- Bedrooms: 5
- Total Baths: 3
- Full Baths: 3
- Garage / Parking Spaces: 2
- Days On Market: 18
- Additional Information
- County: KERN
- City: Rosamond
- Zipcode: 93560
- District: Kern Union
- Provided by: K. Hovnanian Companies of CA
- Contact: Michelle Michelle

- DMCA Notice
-
DescriptionStep into modern luxury with the Water Lily plan, a spectacular 5 bedroom, 3 bathroom home that seamlessly blends style, comfort, and functionality. With Loft inspired interiors and thoughtful design, this home is crafted to fit your lifestyle. The gourmet kitchen is a true standout, featuring gleaming quartz countertops, pristine white cabinetry with floating shelves, and premium stainless steel appliances, perfect for both cooking and entertaining. The expansive great room offers a spacious setting for gatherings, while the versatile first floor bedroom accommodates guests or multigenerational living. Upstairs, a cozy loft awaits, providing a perfect retreat as a secondary living space or a dedicated study. The luxurious Primary Suite is designed for ultimate comfort, with a serene atmosphere to unwind after a long day. Three additional generously sized bedrooms offer plenty of space for family and guests. Throughout the home, designer craftsmanship shines, with luxurious vinyl plank flooring enhancing the main living areas for both durability and style, elegant tile accents in the bathrooms, and plush carpeting in the bedrooms for added warmth and comfort. This home is truly move in ready, with anticipated completion in early 2025. Dont miss out on the opportunity to call Monterosa home!!! ***Prices are subject to change.
Property Location and Similar Properties
Features
Appliances
- Dishwasher
- Free-Standing Range
- Disposal
- Gas Range
- Microwave
Architectural Style
- Ranch
Assessments
- Special Assessments
Association Fee
- 0.00
Builder Model
- Water Lily II
Builder Name
- K. Hovnanian Homes
Commoninterest
- Planned Development
Common Walls
- No Common Walls
Construction Materials
- Concrete
- Drywall Walls
- Frame
- Stucco
Cooling
- Central Air
Country
- US
Days On Market
- 14
Eating Area
- Area
Fencing
- Vinyl
Fireplace Features
- None
Flooring
- Carpet
- Tile
- Vinyl
Foundation Details
- Slab
Garage Spaces
- 2.00
Heating
- Central
Interior Features
- Open Floorplan
- Pantry
- Quartz Counters
- Recessed Lighting
- Storage
Laundry Features
- Gas Dryer Hookup
- Individual Room
Levels
- Two
Lockboxtype
- None
Lot Features
- Lot 6500-9999
Parcel Number
- 47254107006
Parking Features
- Direct Garage Access
- Garage Faces Front
- Garage Door Opener
Pool Features
- None
Property Type
- Single Family Residence
Property Condition
- Under Construction
Road Frontage Type
- City Street
Roof
- Tile
School District
- Kern Union
Security Features
- Fire Sprinkler System
- Smoke Detector(s)
Sewer
- Public Sewer
Spa Features
- None
Utilities
- Cable Connected
- Electricity Connected
- Sewer Connected
- Water Connected
View
- None
Water Source
- Public
Window Features
- Double Pane Windows
- Screens
Year Built
- 2025
Year Built Source
- Builder

