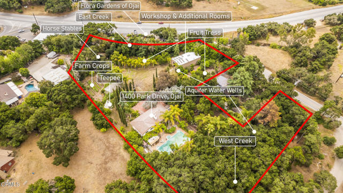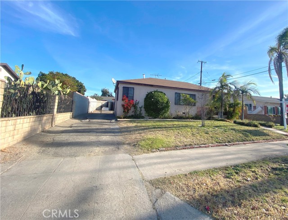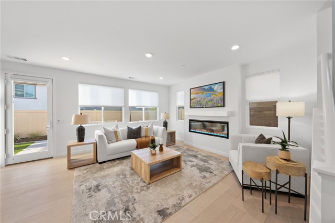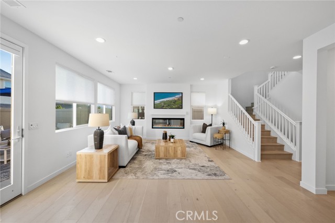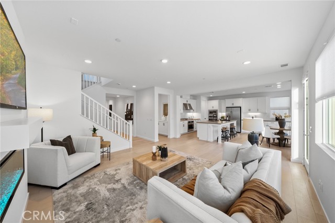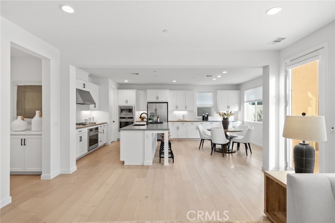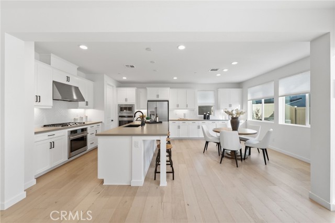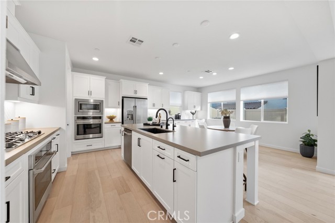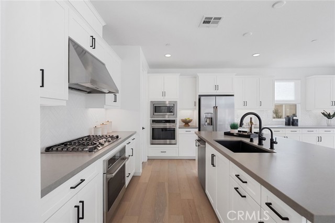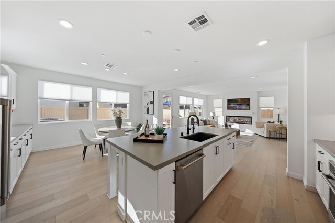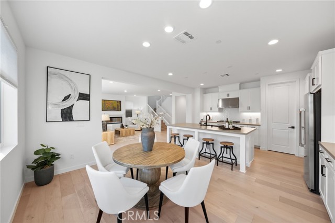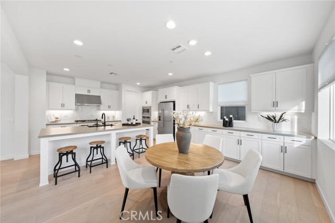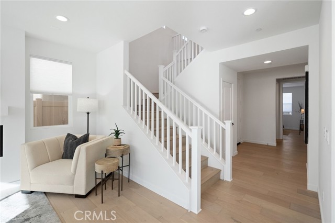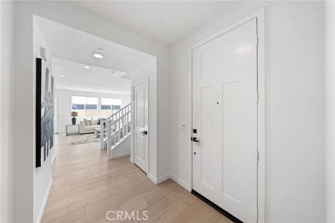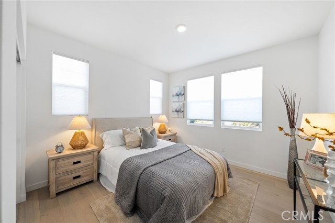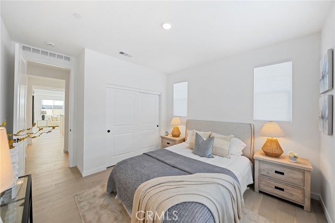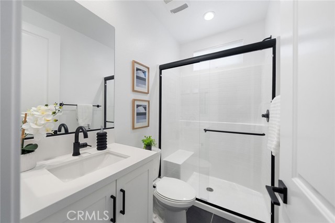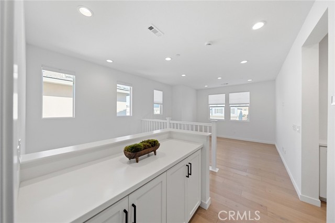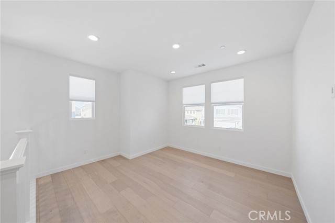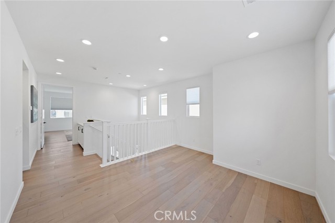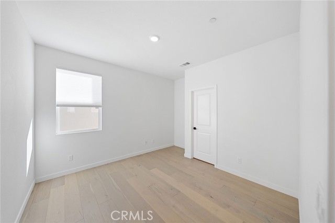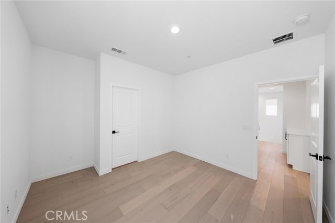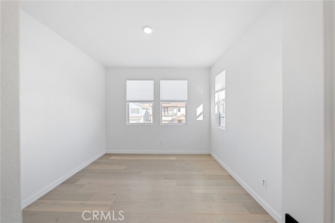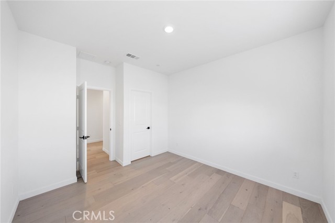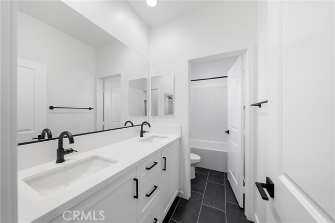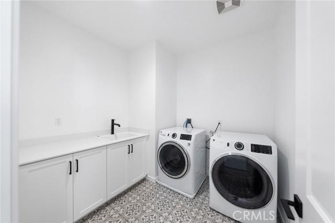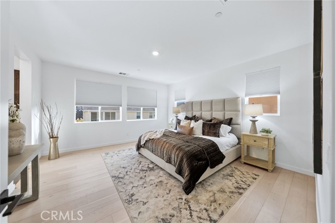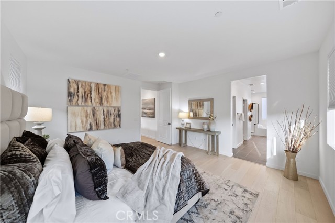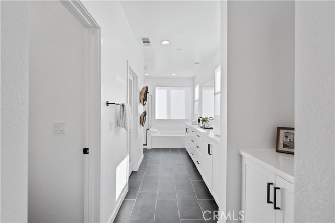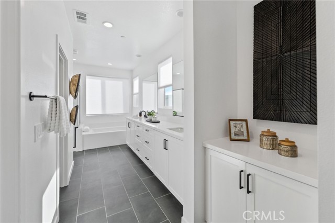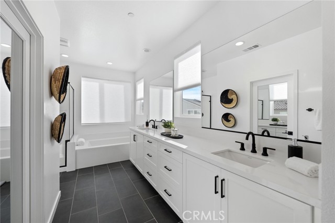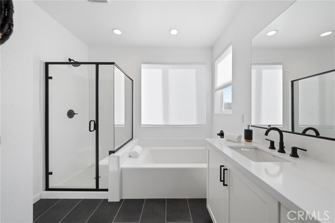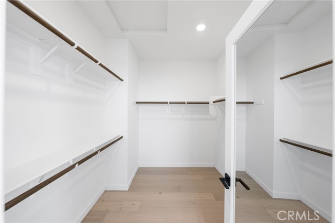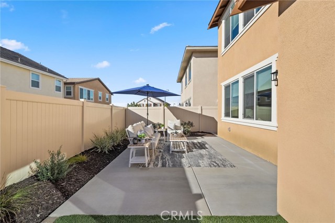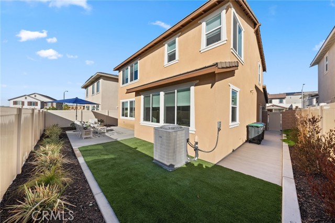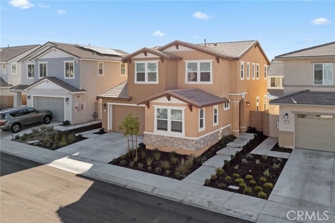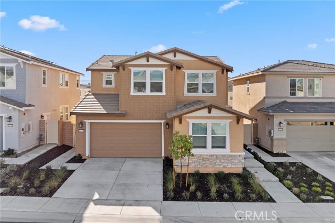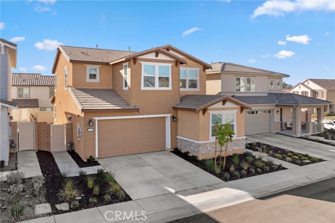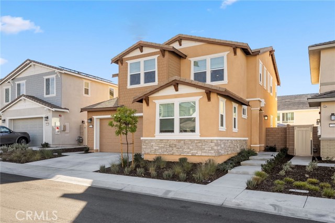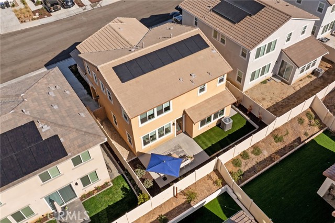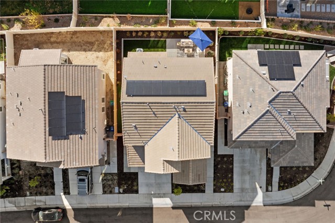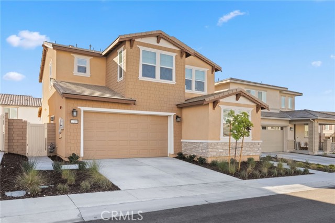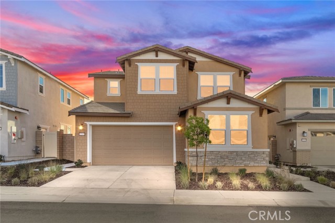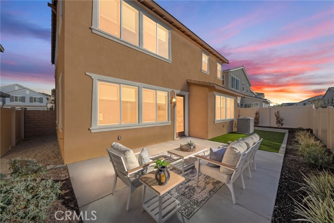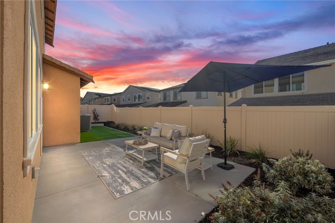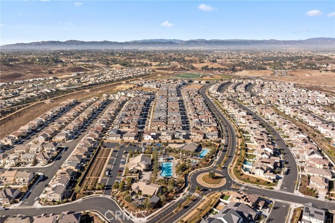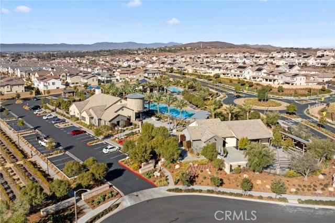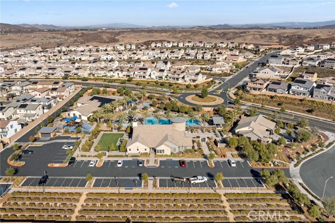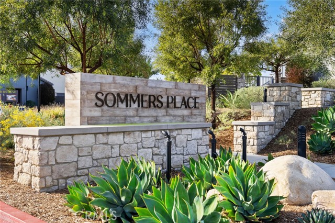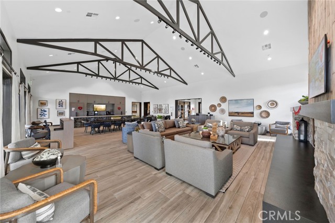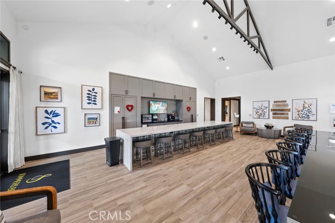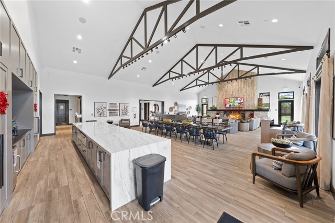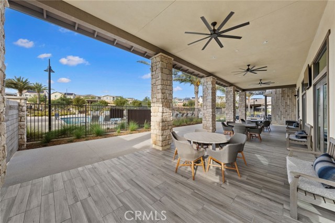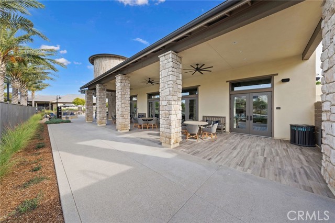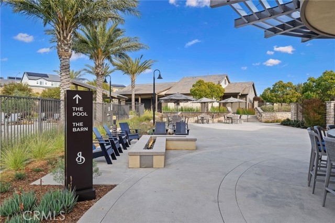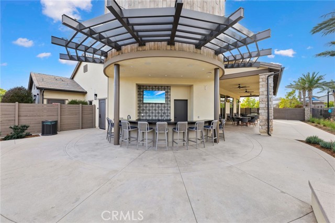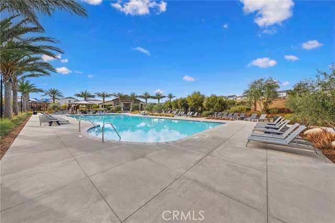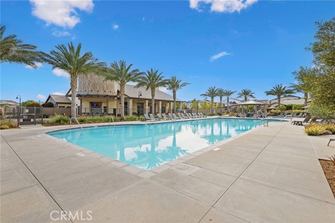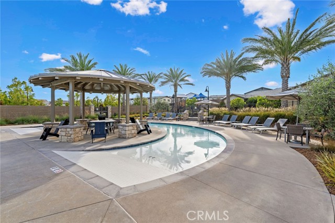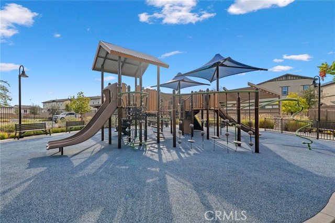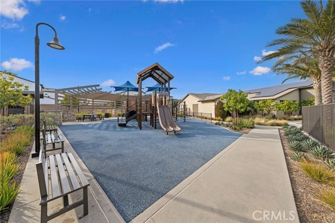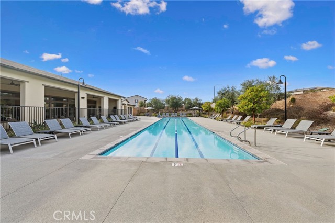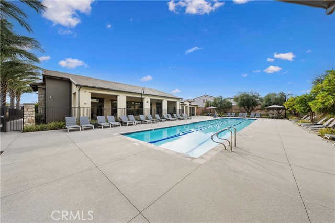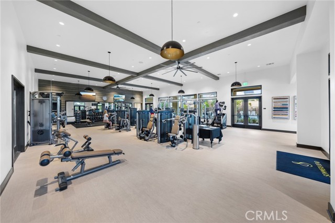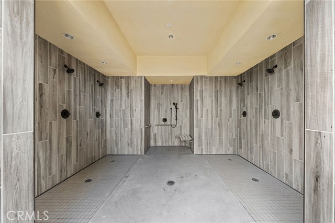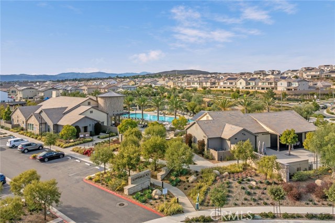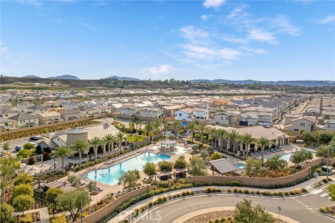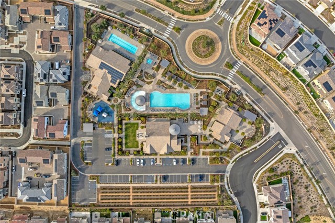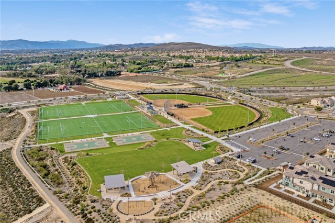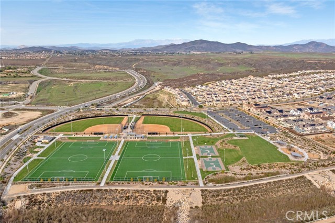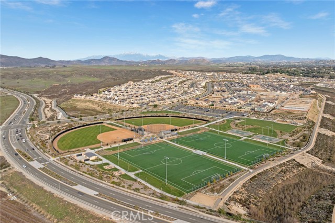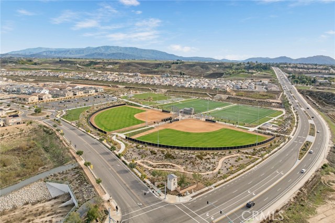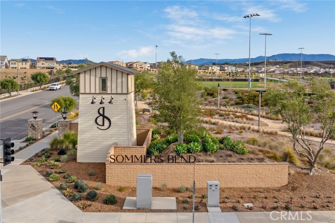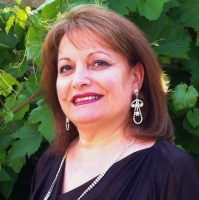32195 Penstemon Way, Temecula, CA 92591
Contact Silva Babaian
Schedule A Showing
Request more information
- MLS#: SW25024740 ( Single Family Residence )
- Street Address: 32195 Penstemon Way
- Viewed: 11
- Price: $875,000
- Price sqft: $358
- Waterfront: No
- Year Built: 2023
- Bldg sqft: 2442
- Bedrooms: 4
- Total Baths: 3
- Full Baths: 3
- Garage / Parking Spaces: 4
- Days On Market: 23
- Additional Information
- County: RIVERSIDE
- City: Temecula
- Zipcode: 92591
- District: Temecula Unified
- Elementary School: RANCHO
- Middle School: MARGAR
- High School: TEMVAL
- Provided by: Native
- Contact: Marissa Marissa

- DMCA Notice
-
DescriptionExperience the epitome of Temecula living in the highly sought after, resort style community of Sommers Bend. Built in 2023, this stunning Medley Collection 4 bedroom + loft, 3 bathroom home is nearly brand new and offers an exceptional blend of modern luxury and functional design. Upon entry, youll immediately notice the seamless open concept layout, where the inviting family room, enhanced by an upgraded fireplace, flows effortlessly into the chefs kitchen. This gourmet space features a quartz center island, herringbone backsplash, and GE Caf Series stainless steel appliances, including a cooktop, built in double ovens, and microwave, all complemented by soft close white shaker cabinets. Large windows flood the home with natural light, creating a bright and welcoming atmosphere. The main floor also includes a bedroom and full bathroom, ideal for guests, extended family, or a home office. Upstairs, the primary suite is a true retreat, offering a spacious bedroom, ensuite bath with a walk in shower, soaking tub, and walk in closet. The second level also features two additional bedrooms, a full bathroom, a versatile loft/bonus room, and a convenient upstairs laundry room. Designed with style and convenience in mind, this home is fully upgraded with engineered hardwood flooring, designer tile accents, upgraded hardware, additional electrical outlets, and built in surround sound. Head outside to the low maintenance backyard, complete with new turf and a patio, creating an inviting space for outdoor entertaining and relaxation. Living in Sommers Bend means access to scenic walking trails, a resort style clubhouse, pool, spa, lap pool, fitness center, and a brand new sports park. Conveniently located just minutes from Temeculas award winning wineries, top tier golf courses, premier shopping, and exceptional dining, this home also falls within the highly rated Temecula Unified School District. Move in ready with high end finishes, professional landscaping, and window coverings already in place, this home is the perfect balance of luxury, comfort, and conveniencedont miss out on this incredible opportunity!
Property Location and Similar Properties
Features
Appliances
- Dishwasher
- Double Oven
- Disposal
- Gas Cooktop
- Microwave
- Tankless Water Heater
Assessments
- CFD/Mello-Roos
Association Amenities
- Pool
- Spa/Hot Tub
- Barbecue
- Outdoor Cooking Area
- Picnic Area
- Playground
- Tennis Court(s)
- Sport Court
- Other Courts
- Biking Trails
- Hiking Trails
- Gym/Ex Room
- Clubhouse
- Meeting Room
Association Fee
- 250.00
Association Fee Frequency
- Monthly
Commoninterest
- Planned Development
Common Walls
- No Common Walls
Construction Materials
- Stucco
Cooling
- Central Air
Country
- US
Days On Market
- 13
Eating Area
- Area
- Breakfast Counter / Bar
- In Kitchen
Electric
- Photovoltaics Third-Party Owned
Elementary School
- RANCHO2
Elementaryschool
- Rancho
Entry Location
- Right Side
Fencing
- New Condition
- Vinyl
Fireplace Features
- Family Room
Flooring
- See Remarks
- Tile
- Wood
Foundation Details
- Slab
Garage Spaces
- 2.00
Heating
- Central
High School
- TEMVAL2
Highschool
- Temecula Valley
Inclusions
- Refrigerator
- Washer
- Dryer
Interior Features
- Built-in Features
- High Ceilings
- Open Floorplan
- Pantry
- Quartz Counters
- Recessed Lighting
- Wired for Sound
Laundry Features
- Dryer Included
- Individual Room
- Washer Included
Levels
- Two
Living Area Source
- Public Records
Lockboxtype
- Supra
Lot Features
- Back Yard
Middle School
- MARGAR
Middleorjuniorschool
- Margarita
Parcel Number
- 964911002
Parking Features
- Driveway
- Garage
Patio And Porch Features
- Concrete
- Patio
Pool Features
- Association
Property Type
- Single Family Residence
Property Condition
- Turnkey
Road Frontage Type
- City Street
Road Surface Type
- Paved
Roof
- Tile
School District
- Temecula Unified
Security Features
- Smoke Detector(s)
Sewer
- Public Sewer
Spa Features
- Association
Uncovered Spaces
- 2.00
Utilities
- Electricity Connected
- Natural Gas Connected
- Sewer Connected
- Water Connected
View
- Neighborhood
Views
- 11
Virtual Tour Url
- https://www.zillow.com/view-imx/dd761006-5a68-4f00-bb90-f10d6ec3b7c8?setAttribution=mls&wl=true&initialViewType=pano&utm_source=dashboard
Water Source
- Public
Window Features
- Blinds
Year Built
- 2023
Year Built Source
- Public Records

