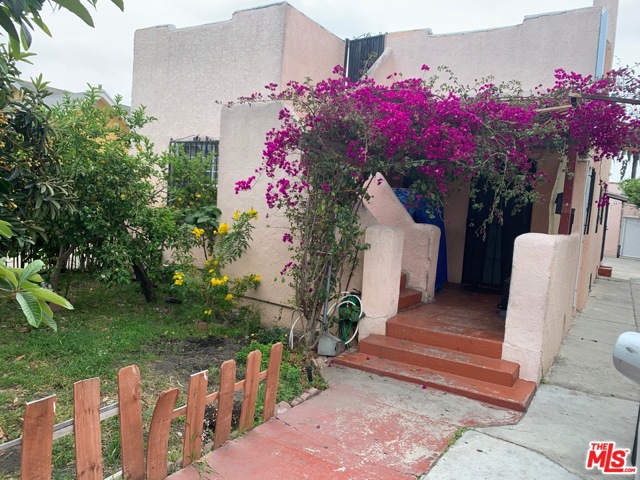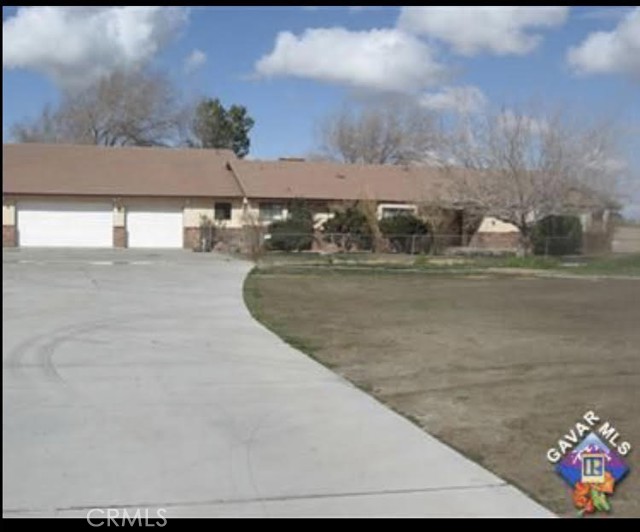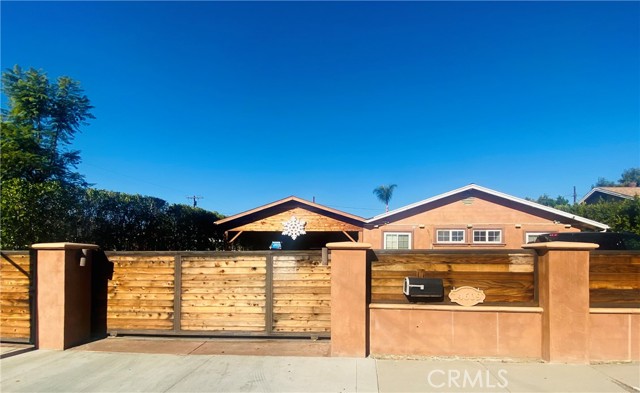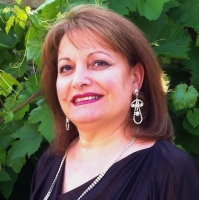73460 Desert Greens Drive, Palm Desert, CA 92260
Contact Silva Babaian
Schedule A Showing
Request more information
- MLS#: 219124187DA ( Mobile Home )
- Street Address: 73460 Desert Greens Drive
- Viewed: 1
- Price: $390,000
- Price sqft: $232
- Waterfront: No
- Year Built: 1977
- Bldg sqft: 1680
- Bedrooms: 2
- Total Baths: 2
- Full Baths: 2
- Days On Market: 58
- Additional Information
- County: RIVERSIDE
- City: Palm Desert
- Zipcode: 92260
- Subdivision: Palm Desert Greens
- Provided by: Alan's La Donna Keaton Team
- Contact: Alan Alan

- DMCA Notice
-
DescriptionThis magnificent home nestled in Palm Desert Greens Country Club has been meticulously cared for inside and out and is completely turn key move in ready. The owner has kept all records of improvement enhancements and maintenance, on going and current, to help the new buyers complete an effortless transition. Great curb appeal approaching this house and it just gets better as you open the iron gate and view the covered and tiled patio with views of the sunsets and mountains for your leisure. Entering the front door living room brings you views of the mountains through large picture windows where you can entertain with the living room dinning area open concept. The kitchen, next on your journey, has everything you need to prepare your gourmet meals with plenty of storage cabinets all organized for this fully equipt kitchen. The kitchen is open to the family room with a wet bar and fireplace for comfort and social gatherings. A large laundry room with newer washer and dryer lead to the carport and also the guest bath off the laundry room with access also to the guest bedroom. Last but not least is the large main bedroom with walk in closet and in suite bathroom. The main bedroom has access to the sun room which opens to the masonry fenced back yard for privacy. You will be disappointed if you miss this one.
Property Location and Similar Properties
Features
Appliances
- Refrigerator
- Gas Oven
- Disposal
- Gas Cooktop
- Dishwasher
- Gas Water Heater
Association Amenities
- Barbecue
- Tennis Court(s)
- Sport Court
- Recreation Room
- Paddle Tennis
- Pet Rules
- Playground
- Picnic Area
- Maintenance Grounds
- Lake or Pond
- Golf Course
- Gym/Ex Room
- Card Room
- Clubhouse
- Billiard Room
- Banquet Facilities
- Bocce Ball Court
Association Fee
- 400.00
Association Fee Frequency
- Monthly
Cooling
- Central Air
- Electric
Country
- US
Exclusions
- Golf Cart Negotiable
Fencing
- Masonry
Flooring
- Carpet
- Tile
Foundation Details
- Quake Bracing
Heating
- Central
- Forced Air
- Fireplace(s)
Inclusions
- Turn Key see list from realtor
Interior Features
- Cathedral Ceiling(s)
- Wet Bar
Laundry Features
- Individual Room
Levels
- One
Living Area Source
- Assessor
Lockboxtype
- Supra
Lot Features
- Back Yard
- Ranch
- Level
- Landscaped
- Front Yard
- Planned Unit Development
Mobile Length
- 60
Model
- Golden West
Parcel Number
- 620161022
Parking Features
- Attached Carport
- Tandem Garage
- Street
- Golf Cart Garage
- Driveway
- Covered
Patio And Porch Features
- Covered
Postalcodeplus4
- 1208
Property Type
- Mobile Home
Security Features
- Gated Community
Skirt
- Wood
Subdivision Name Other
- Palm Desert Greens
View
- Mountain(s)
Year Built
- 1977






