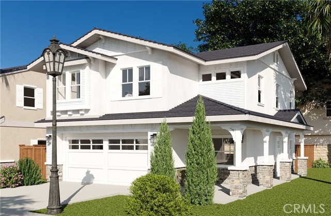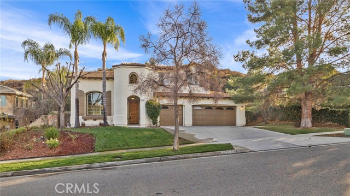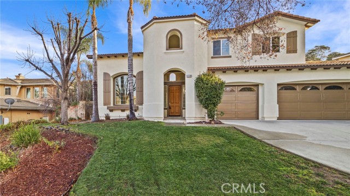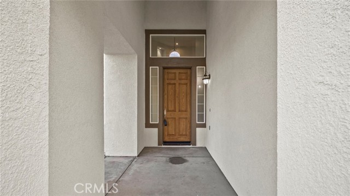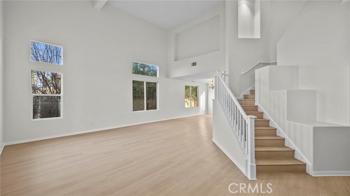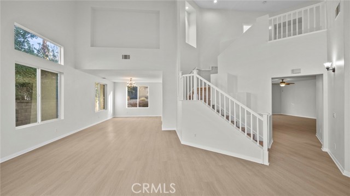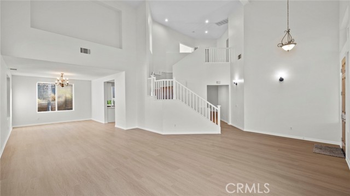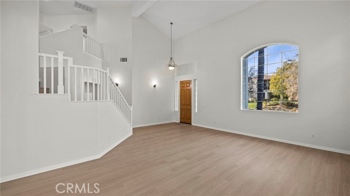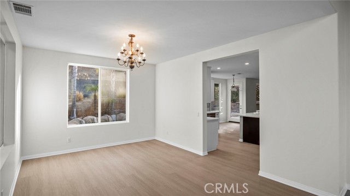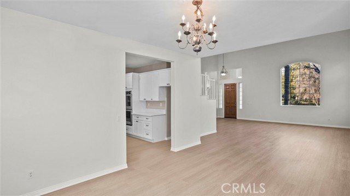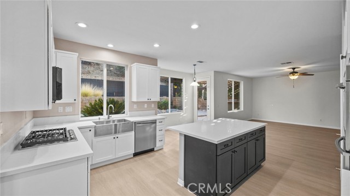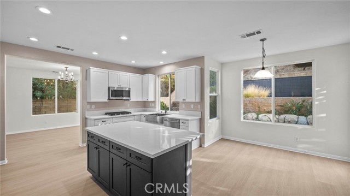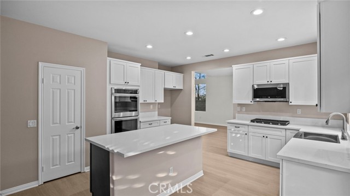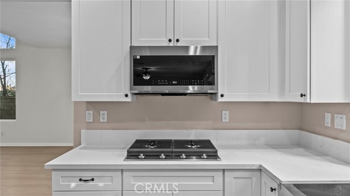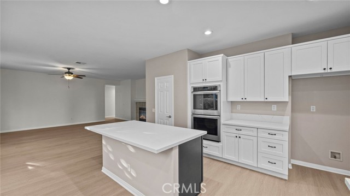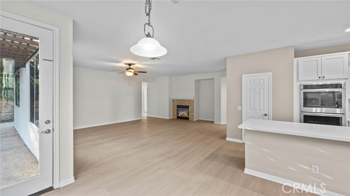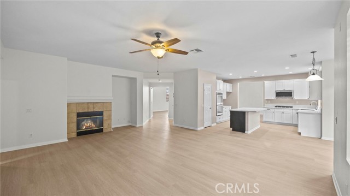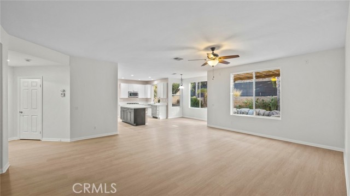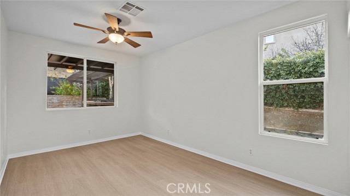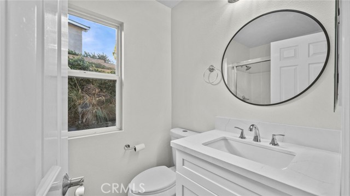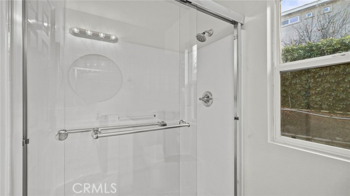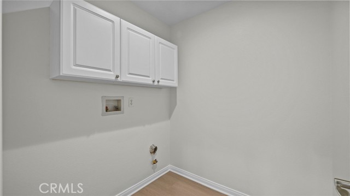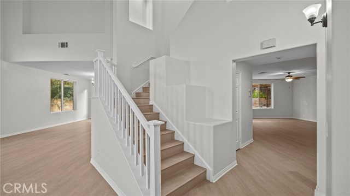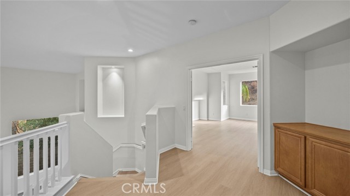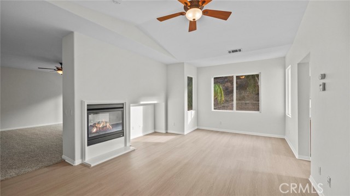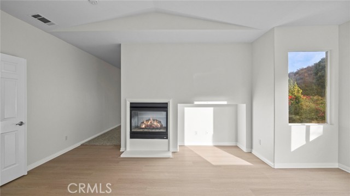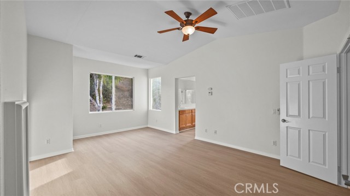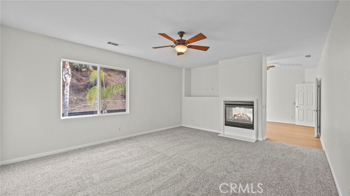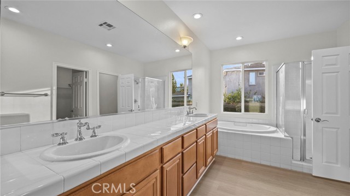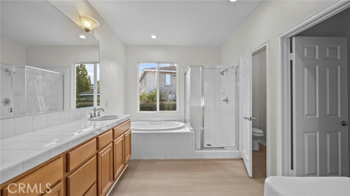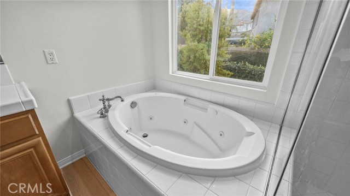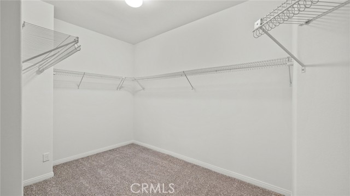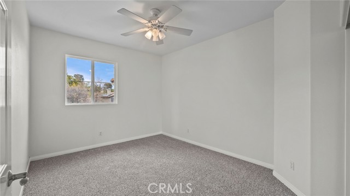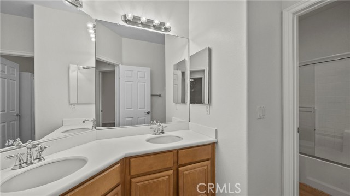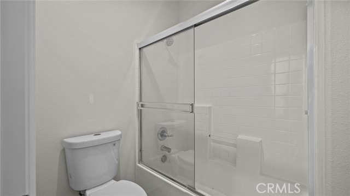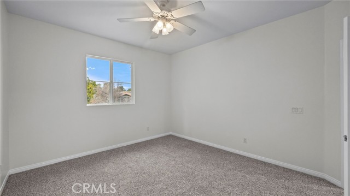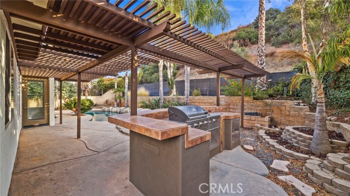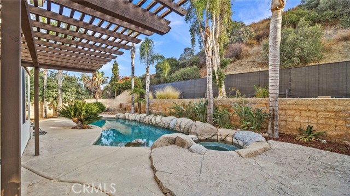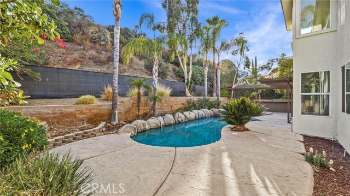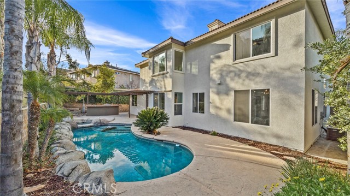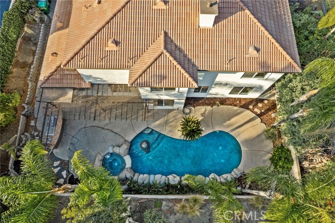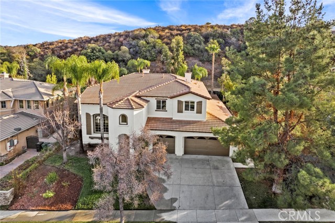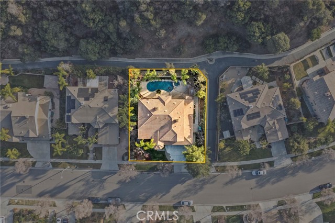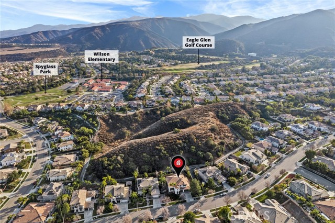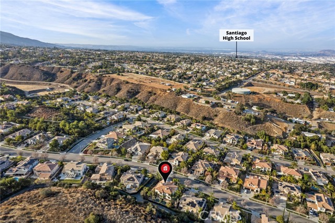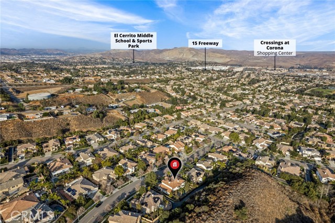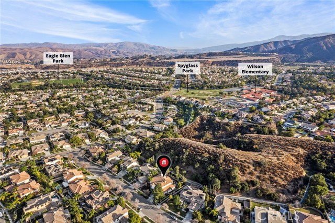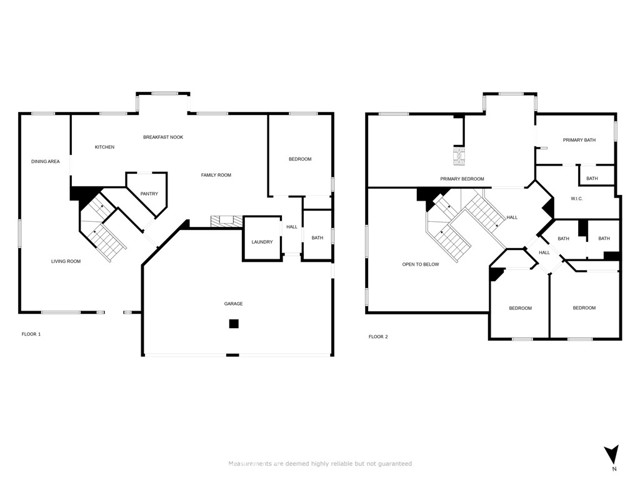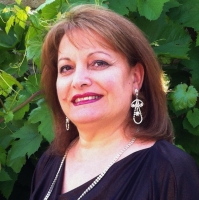1728 Tamarron Drive, Corona, CA 92883
Contact Silva Babaian
Schedule A Showing
Request more information
- MLS#: IG25026396 ( Single Family Residence )
- Street Address: 1728 Tamarron Drive
- Viewed: 1
- Price: $1,249,000
- Price sqft: $373
- Waterfront: Yes
- Wateraccess: Yes
- Year Built: 2002
- Bldg sqft: 3351
- Bedrooms: 4
- Total Baths: 3
- Full Baths: 3
- Garage / Parking Spaces: 3
- Days On Market: 18
- Additional Information
- County: RIVERSIDE
- City: Corona
- Zipcode: 92883
- Subdivision: Other (othr)
- District: Corona Norco Unified
- Provided by: Century 21 Masters
- Contact: Shellye Shellye

- DMCA Notice
-
DescriptionStep into this beautifully remodeled four bedroom, three bath home in highly sought after "Eagle Glen community" Every detail has been thoughtfully updated, creating a modern and inviting space that feels like new. One of the homes highlights is an expansive primary suite and private retreat perfect for sitting area, home office, or relaxation space. A dual sided fireplace connects the bedroom and retreat, creating a warm, inviting atmosphere. Inside you'll find brand new paint and flooring throughout, complementing the fresh contemporary design. The spacious open concept kitchen has been completely redone with sleek new white cabinetry, gleaming quartz counter tops, and state of the art stainless appliances, making it a dream for both cooking and entertaining. Home has new LED lighting throughout, high volume ceilings, primary floor guest bath redone with new vanity, quartz, shower doors and more. Impressive outdoor BBQ area, complete with a built in grill and ample counter space, Rock pool & spa makes hosting gatherings effortless. Fresh exterior paint enhances the homes curb appeal, while additional upgrades ensure this property is both stylish and move in ready. Backyard is truly an entertainers paradise. Low tax rate & HOA
Property Location and Similar Properties
Features
Accessibility Features
- Low Pile Carpeting
Appliances
- Dishwasher
- Double Oven
- Disposal
- Gas Cooktop
- Gas Water Heater
- Microwave
- Self Cleaning Oven
- Water Heater
Assessments
- CFD/Mello-Roos
Association Amenities
- Management
Association Fee
- 96.00
Association Fee Frequency
- Monthly
Builder Model
- Normandy
Builder Name
- Premier
Commoninterest
- Planned Development
Common Walls
- No Common Walls
Cooling
- Central Air
Country
- US
Days On Market
- 14
Door Features
- French Doors
- Mirror Closet Door(s)
- Panel Doors
Eating Area
- Breakfast Counter / Bar
- Family Kitchen
- Dining Room
- In Kitchen
Entry Location
- Front
Fencing
- Block
- Wrought Iron
Fireplace Features
- Family Room
- Primary Bedroom
- Primary Retreat
- See Through
Flooring
- Carpet
- Laminate
Garage Spaces
- 3.00
Heating
- Central
Interior Features
- Ceiling Fan(s)
- Ceramic Counters
- High Ceilings
- Open Floorplan
- Pantry
- Quartz Counters
- Recessed Lighting
Laundry Features
- Individual Room
- Inside
Levels
- Two
Living Area Source
- Assessor
Lockboxtype
- Supra
Lockboxversion
- Supra BT LE
Lot Features
- 0-1 Unit/Acre
- Back Yard
- Front Yard
- Lot 6500-9999
- Sprinklers In Front
Parcel Number
- 279440008
Parking Features
- Direct Garage Access
- Driveway
- Concrete
- Garage
- Garage - Two Door
Patio And Porch Features
- Concrete
- Covered
- Deck
- Porch
- Slab
Pool Features
- Private
- Gunite
- Heated
- In Ground
Postalcodeplus4
- 0764
Property Type
- Single Family Residence
Property Condition
- Turnkey
- Updated/Remodeled
Road Surface Type
- Paved
Roof
- Tile
School District
- Corona-Norco Unified
Security Features
- Carbon Monoxide Detector(s)
- Smoke Detector(s)
Sewer
- Public Sewer
Spa Features
- Private
- Gunite
- Heated
- In Ground
Subdivision Name Other
- Eagle Glen
Utilities
- Electricity Connected
- Natural Gas Connected
- Sewer Connected
- Water Connected
View
- Hills
- Mountain(s)
- Neighborhood
Water Source
- Public
Window Features
- Double Pane Windows
- Screens
Year Built
- 2002
Year Built Source
- Assessor

