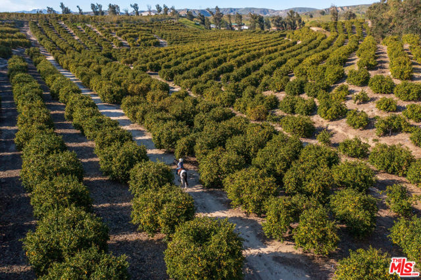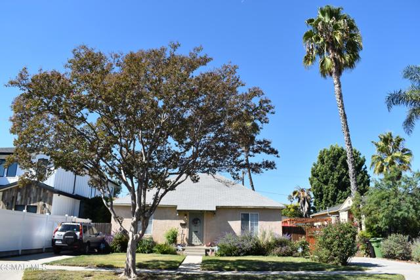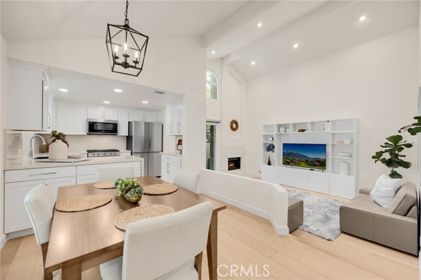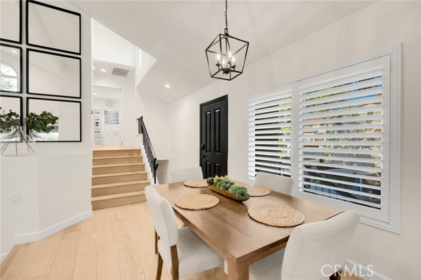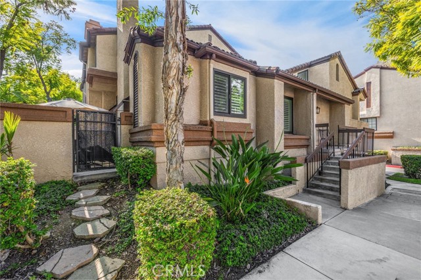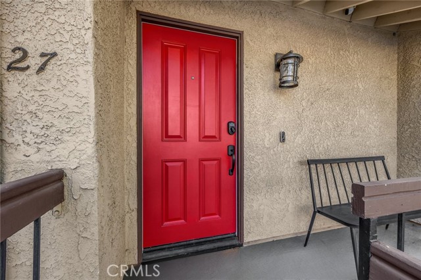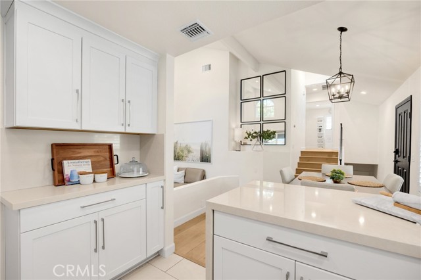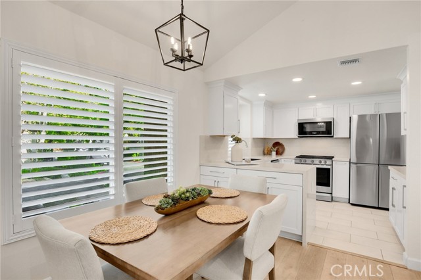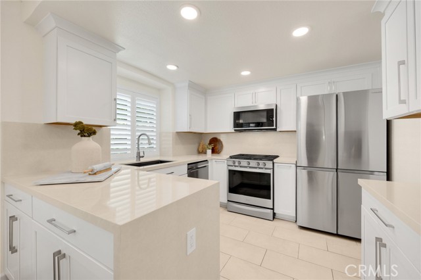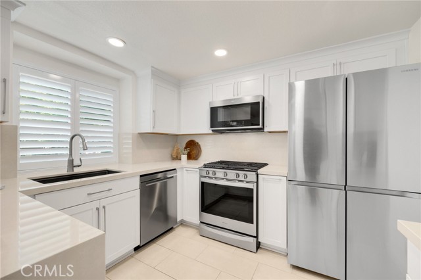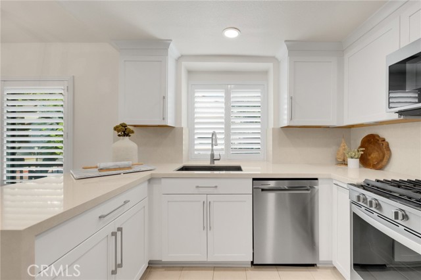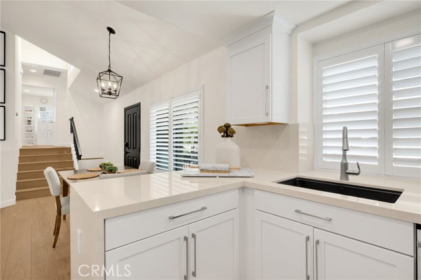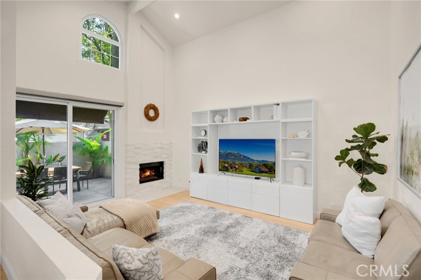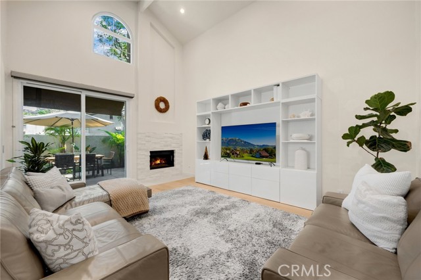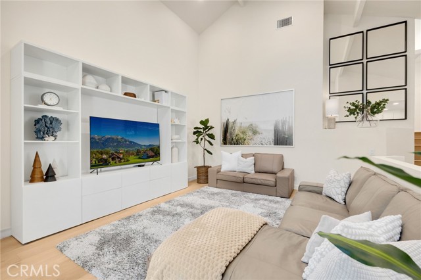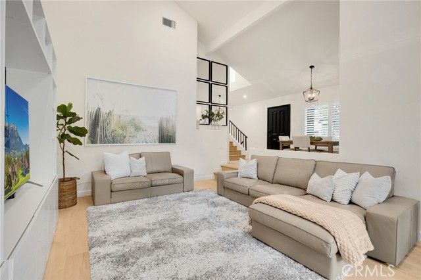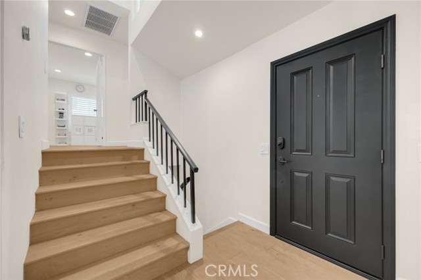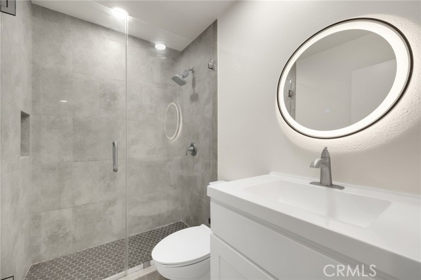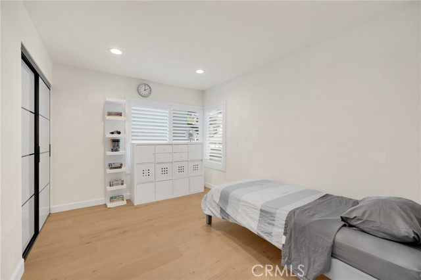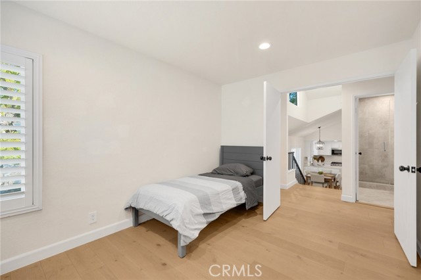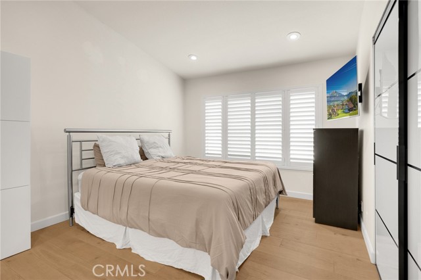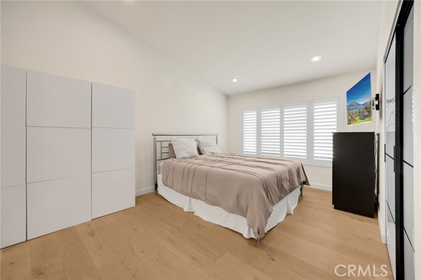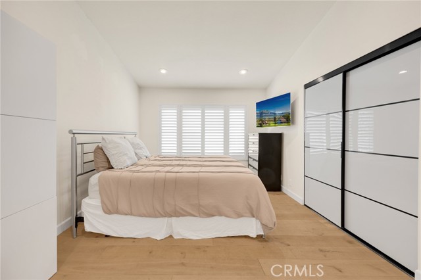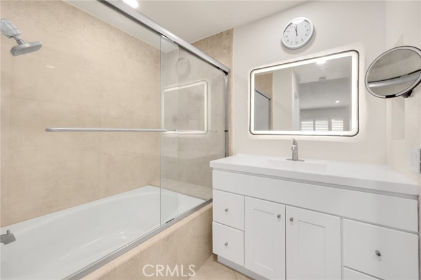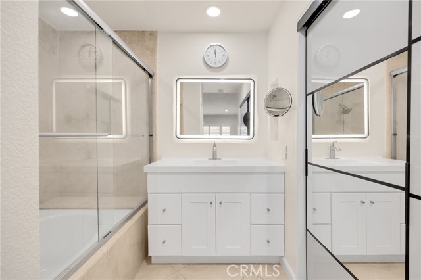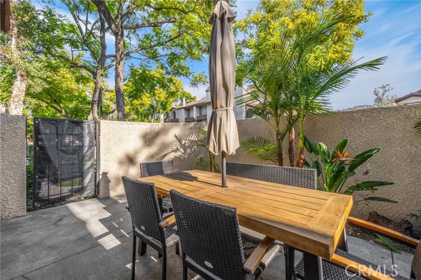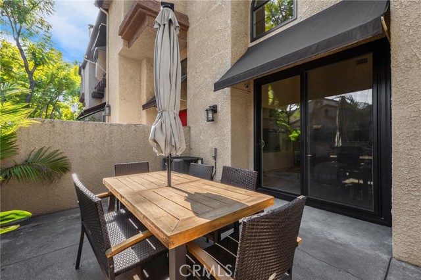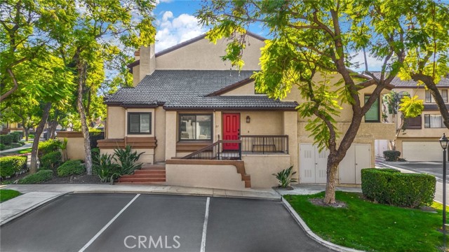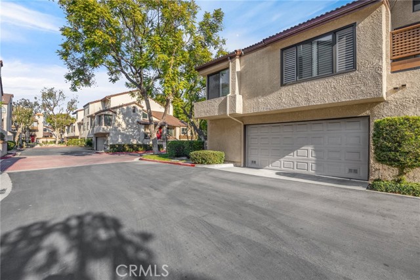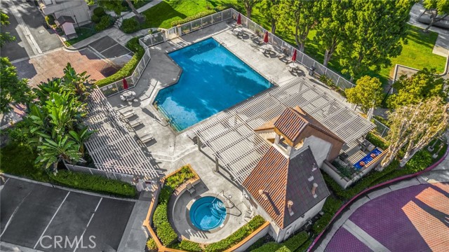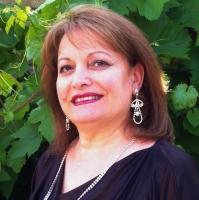27 Stony Point Place, Pomona, CA 91766
Contact Silva Babaian
Schedule A Showing
Request more information
- MLS#: PW24255014 ( Condominium )
- Street Address: 27 Stony Point Place
- Viewed: 4
- Price: $598,000
- Price sqft: $561
- Waterfront: No
- Year Built: 1986
- Bldg sqft: 1066
- Bedrooms: 2
- Total Baths: 1
- Full Baths: 1
- Garage / Parking Spaces: 2
- Days On Market: 18
- Additional Information
- County: LOS ANGELES
- City: Pomona
- Zipcode: 91766
- District: Pomona Unified
- Elementary School: PANTER
- Middle School: LORBEE
- High School: DIARAN
- Provided by: T.N.G. Real Estate Consultants
- Contact: Frank Frank

- DMCA Notice
-
DescriptionJust a Stone's Throw from Chino Hills, this beautifully renovated end unit townhouse is nestled in the sought after, gated Hidden Valley Community, offering the perfect blend of modern comfort and convenience. Boasting two spacious bedrooms and two fully updated bathrooms, this home is flooded with natural light, creating a bright and inviting atmosphere throughout. The Custom Remodeled Kitchen features a New Stainless Steel Stove & Dishwasher, Sleek Quartz Countertops, and contemporary finishes that make cooking and entertaining a joy. The expansive living room, with soaring ceilings and a cozy fireplace, is ideal for both relaxation and hosting guests. Step outside to your private patio, which opens to a beautifully landscaped common yard, offering a peaceful retreat outside your door. The home also includes a large two car garage for additional storage and convenience. Upgrades galore include Custom Closet Doors in both bedrooms, Plantation Shutters, LED Recessed Lighting with Smart WIFI Light Dimmable Switches, a Newer HVAC System, Tesla Universal Compatible EV Wall Connector, and Newer Windows and Hardwood Flooring Throughoutensuring both style and comfort at every turn. Residents of Hidden Valley enjoy access to a variety of community amenities, including pools, spas, and BBQ areasperfect for enjoying the Southern California sunshine. Plus, the location cant be beat! Youll be just minutes from major freeways and a short drive to top shopping, dining, and entertainment, including Costco, 99 Ranch Market, and the popular 85 Degrees Bakery Caf. This home offers the ultimate in modern living and a prime location. Dont miss your chance to make it yours! This community is FHA Approved.
Property Location and Similar Properties
Features
Appliances
- Dishwasher
- Disposal
- Gas Oven
- Gas Range
- Microwave
Assessments
- Unknown
Association Amenities
- Pool
- Spa/Hot Tub
Association Fee
- 507.00
Association Fee Frequency
- Monthly
Commoninterest
- Condominium
Common Walls
- 1 Common Wall
Cooling
- Central Air
Country
- US
Days On Market
- 14
Elementary School
- PANTER
Elementaryschool
- Pantera
Entry Location
- Ground Level with steps
Fencing
- Stucco Wall
Fireplace Features
- Family Room
Garage Spaces
- 2.00
Heating
- Central
High School
- DIARAN
Highschool
- Diamond Ranch
Interior Features
- High Ceilings
- Quartz Counters
- Recessed Lighting
Laundry Features
- In Garage
Levels
- Multi/Split
Living Area Source
- Assessor
Lockboxtype
- Supra
Lockboxversion
- Supra
Middle School
- LORBEE
Middleorjuniorschool
- Lorbeer
Parcel Number
- 8701012133
Parking Features
- Garage
- Garage Door Opener
Patio And Porch Features
- Concrete
- Patio
- Front Porch
Pool Features
- Association
- Community
Postalcodeplus4
- 6708
Property Type
- Condominium
Property Condition
- Turnkey
Roof
- Tile
School District
- Pomona Unified
Security Features
- Automatic Gate
- Carbon Monoxide Detector(s)
Sewer
- Public Sewer
Spa Features
- Association
- Community
View
- None
Virtual Tour Url
- https://my.matterport.com/show/?m=e8dGN8XQVTp&brand=0&mls=1&
Water Source
- Public
Window Features
- Double Pane Windows
- Shutters
Year Built
- 1986
Year Built Source
- Other
Zoning
- POPRD*


