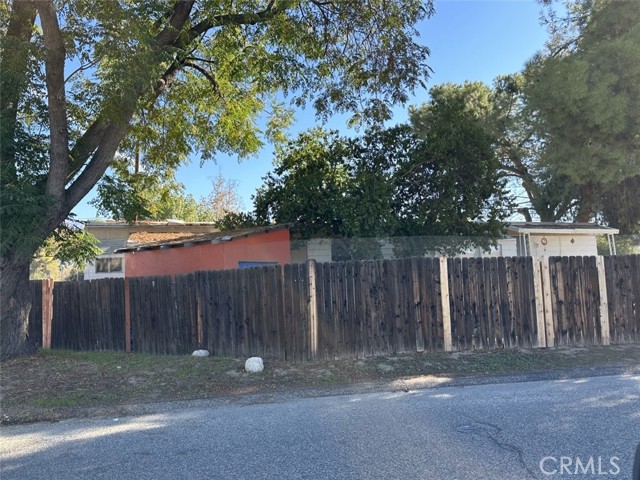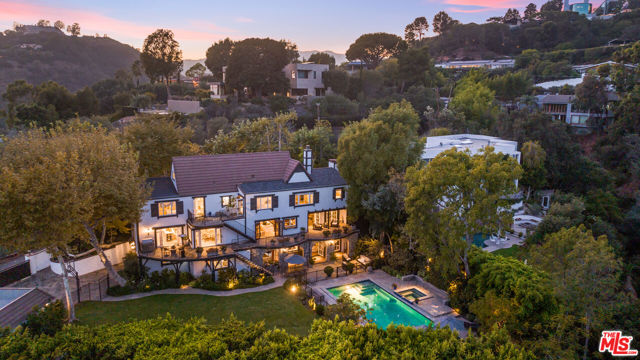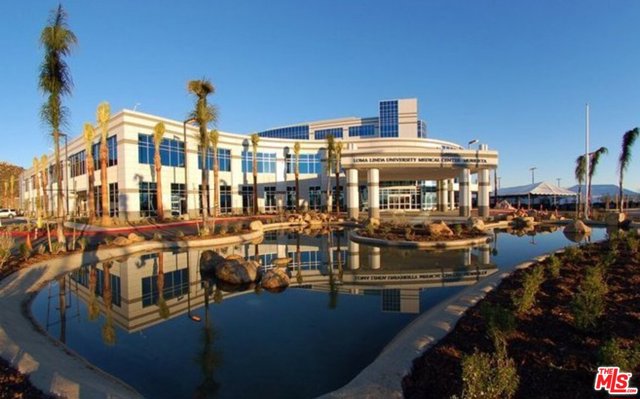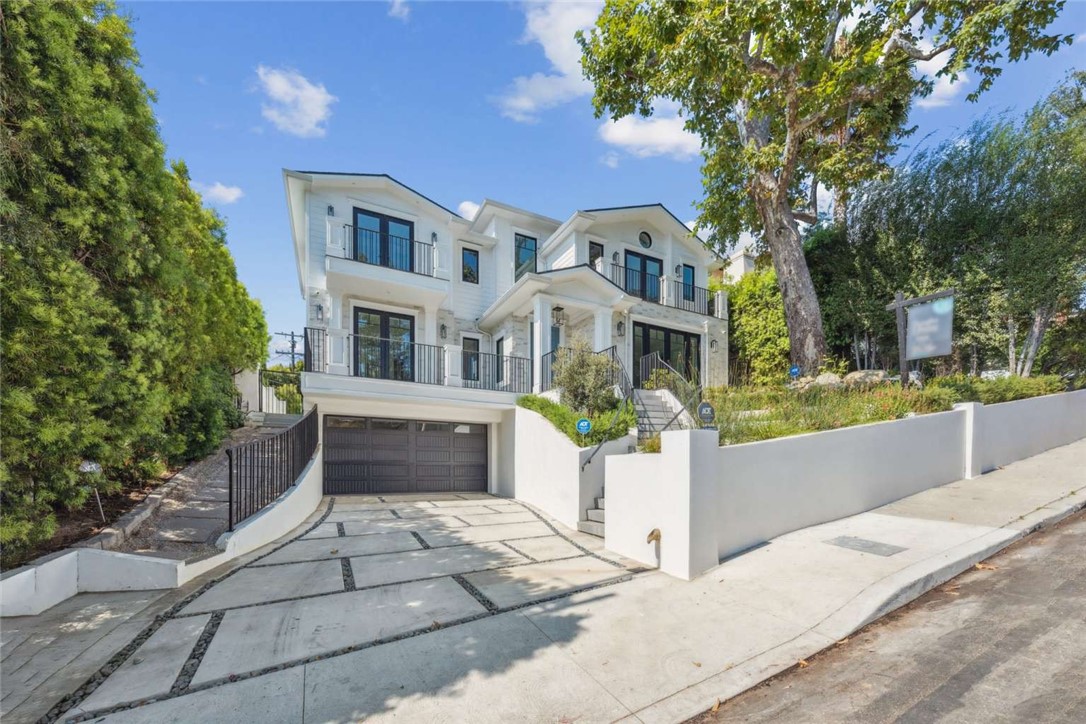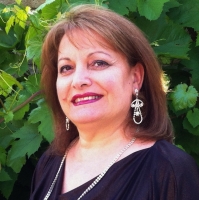9820 Kincardine Avenue, Los Angeles, CA 90034
Contact Silva Babaian
Schedule A Showing
Request more information
- MLS#: FR25026047 ( Single Family Residence )
- Street Address: 9820 Kincardine Avenue
- Viewed: 21
- Price: $5,790,000
- Price sqft: $1,084
- Waterfront: No
- Year Built: 2024
- Bldg sqft: 5341
- Bedrooms: 6
- Total Baths: 8
- Full Baths: 7
- 1/2 Baths: 1
- Garage / Parking Spaces: 4
- Days On Market: 59
- Additional Information
- County: LOS ANGELES
- City: Los Angeles
- Zipcode: 90034
- District: Los Angeles Unified
- Elementary School: CASHEI
- Middle School: PALMS
- High School: HAMILT
- Provided by: Dombroski Realty
- Contact: Brian Brian

- DMCA Notice
-
DescriptionIntroducing 9820 Kincardine, a stunning custom built residence in the desirable Cheviot Hills neighborhood. This exceptional home boasts 6 bedrooms and 7.5 bathrooms, including a fully equipped standalone ADU featuring a kitchen and full bath. Spanning 5,341 square feet, it is filled with remarkable craftsmanship and attention to detail. Upon entering, you're welcomed by the warmth of white oak floors, intricate marble accents, and hand painted wallpaper by Lilly Nemani Designs. The centerpiece of the home is its tranquil outdoor space, complete with a serene pool and waterfall. The open concept design seamlessly blends indoor and outdoor living, allowing natural light to flood every corner. The formal great room, showcasing a striking fireplace, opens to the backyard oasis and flows into the expansive kitchen. Here, no detail has been overlooked: a marble topped island with a hidden motorized TV, Wolf appliances, dual Subzero refrigerators and freezers, two sinks, two dishwashers, a walk in pantry, and two refrigerated wine fridges. The breakfast nook offers a bright and airy spot to enjoy morning light and views of the lush outdoor space, complete with a pop up TV in the island. The primary suite serves as a luxurious escape, featuring a private balcony, soaring ceilings, custom cove lighting, and two walk in closets. The spa inspired primary bath boasts marble flooring, a separate marble dressing vanity, dual vanities, separate his and hers toilet rooms, a marble clad shower with rain and handheld showerheads, custom inlay marble accents, and a freestanding tub with a hand shower. The lower level provides ample space for entertainment and relaxation, perfect for a home theater, playroom, or game room. Additional features include a paneled three story elevator, a home office with a separate full bath and closet, a dedicated laundry room with LG appliances, glass enclosed wine storage, spacious balconies, walk in closets throughout, and a premium sound system. Located close to Rancho Park Golf Course, local country clubs, and top tier schools, this is a truly rare offering in one of L.A.'s most sought after communities, ready for its first owners to make it their own.
Property Location and Similar Properties
Features
Appliances
- Dishwasher
- ENERGY STAR Qualified Appliances
- Disposal
- Gas Range
- Gas Water Heater
- High Efficiency Water Heater
- Hot Water Circulator
- Ice Maker
- Range Hood
- Refrigerator
- Tankless Water Heater
Architectural Style
- Cape Cod
Assessments
- None
Association Fee
- 0.00
Basement
- Finished
Commoninterest
- None
Common Walls
- No Common Walls
Construction Materials
- Brick Veneer
- Cement Siding
Cooling
- Central Air
- Electric
- SEER Rated 16+
Country
- US
Days On Market
- 150
Door Features
- French Doors
- Panel Doors
- Sliding Doors
Eating Area
- Breakfast Nook
- Dining Room
Electric
- Electricity - On Property
- Photovoltaics on Grid
- Photovoltaics Stand-Alone
- Standard
Elementary School
- CASHEI
Elementaryschool
- Castle Heights
Entry Location
- Front Door
Fireplace Features
- Family Room
- Living Room
Flooring
- Stone
- Wood
Foundation Details
- Slab
Garage Spaces
- 2.00
Heating
- Heat Pump
High School
- HAMILT
Highschool
- Hamilton
Interior Features
- Balcony
- Brick Walls
- Cathedral Ceiling(s)
- Copper Plumbing Full
- Crown Molding
- Elevator
- High Ceilings
- Pantry
- Recessed Lighting
- Stone Counters
Laundry Features
- Gas Dryer Hookup
- Upper Level
- Washer Hookup
Levels
- Three Or More
Lockboxtype
- Seller Providing Access
Lot Features
- Back Yard
- Landscaped
- Lawn
- Lot 6500-9999
- Sprinklers Drip System
- Up Slope from Street
Middle School
- PALMS
Middleorjuniorschool
- Palms
Parcel Number
- 4311002032
Parking Features
- Direct Garage Access
- Driveway Up Slope From Street
- Garage - Single Door
Patio And Porch Features
- Concrete
Pool Features
- Private
- Heated
- In Ground
- Waterfall
Postalcodeplus4
- 2330
Property Type
- Single Family Residence
Roof
- Rolled/Hot Mop
- Shingle
School District
- Los Angeles Unified
Security Features
- Carbon Monoxide Detector(s)
- Card/Code Access
- Closed Circuit Camera(s)
- Fire and Smoke Detection System
- Fire Rated Drywall
- Fire Sprinkler System
- Security Lights
- Security System
Sewer
- Public Sewer
Spa Features
- Private
- Heated
- In Ground
Uncovered Spaces
- 2.00
Utilities
- Electricity Connected
- Natural Gas Connected
- Phone Connected
- Water Connected
View
- None
Views
- 21
Virtual Tour Url
- https://mls.homejab.com/property/9820-kincardine-ave-los-angeles-ca-90034-usa
Water Source
- Public
Window Features
- Casement Windows
- Double Pane Windows
- Screens
Year Built
- 2024
Year Built Source
- Seller
Zoning
- LAR1

