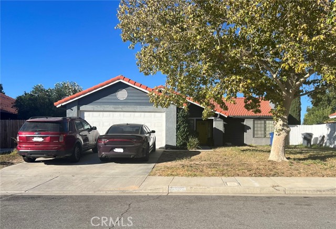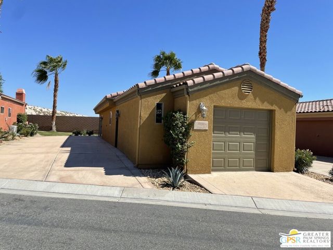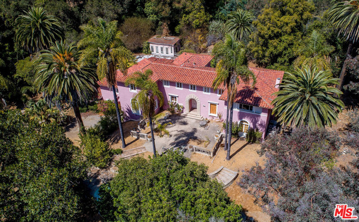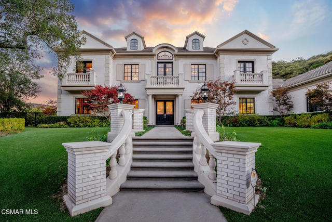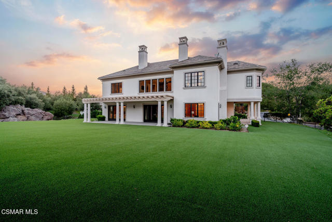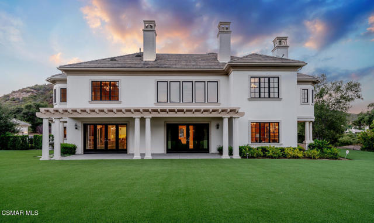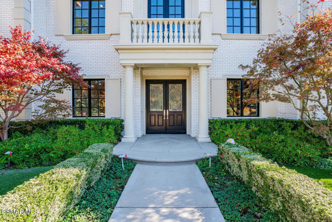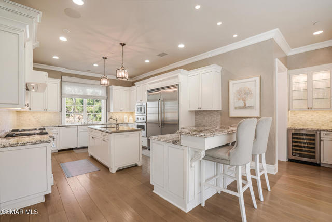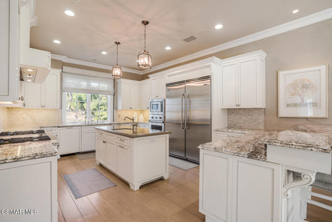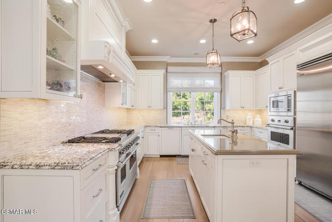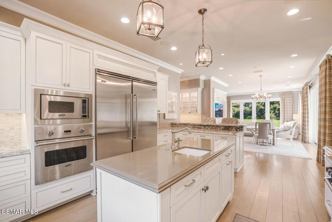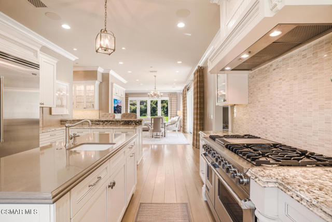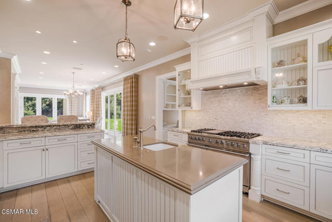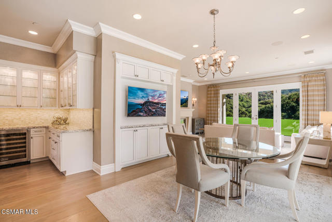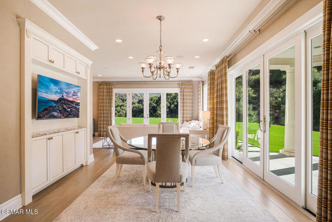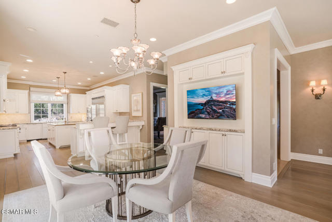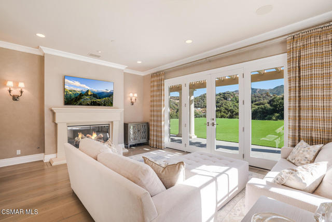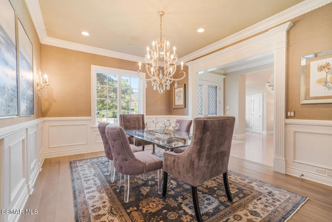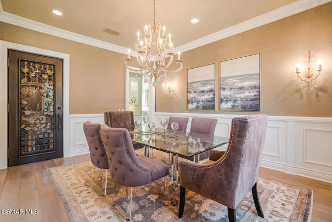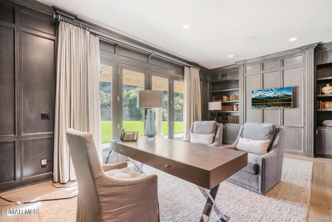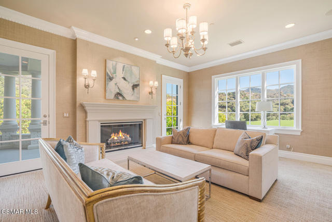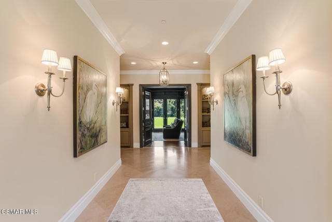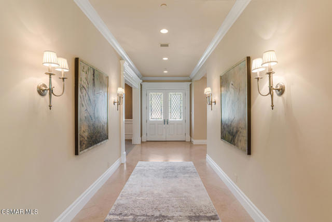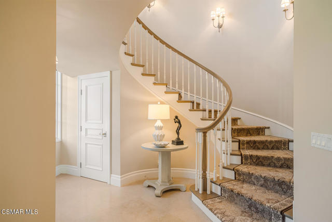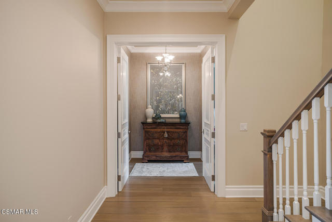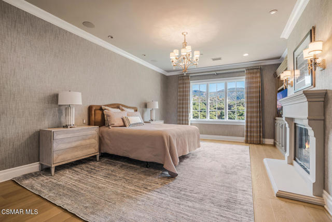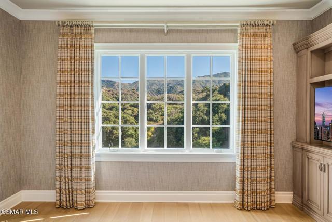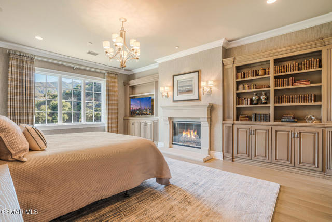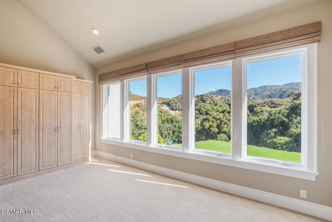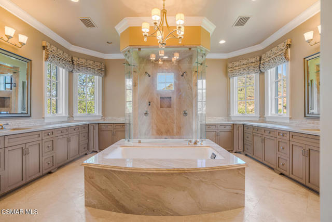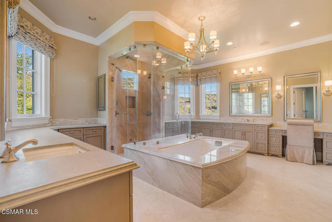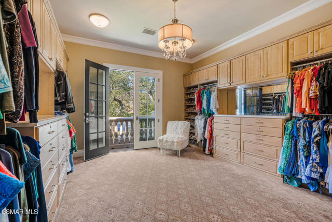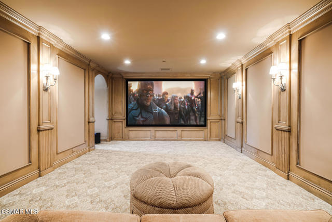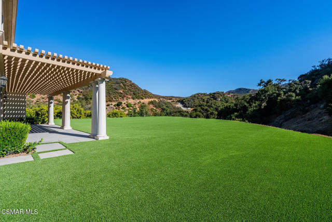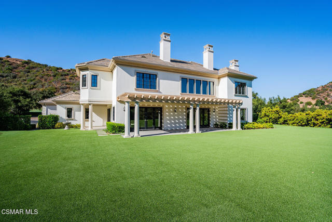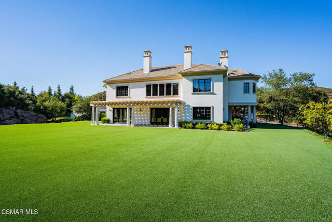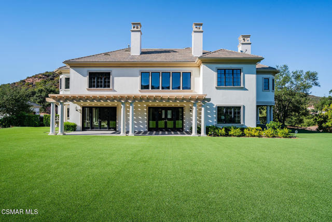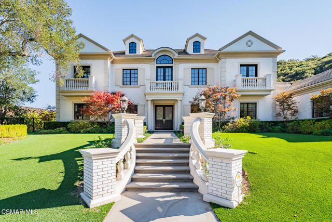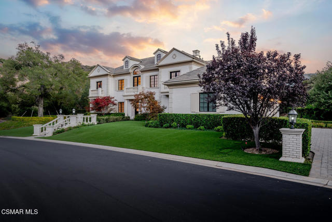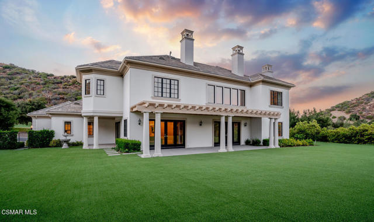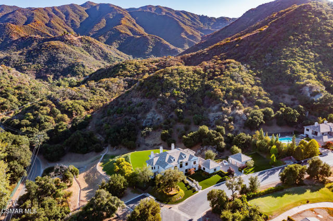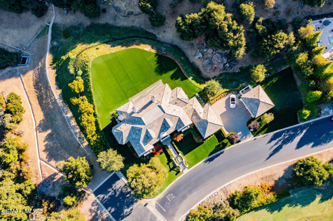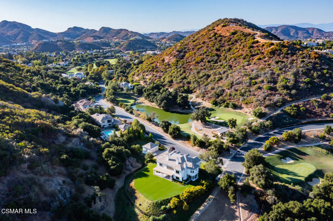3063 Stafford Road, Thousand Oaks, CA 91361
Contact Silva Babaian
Schedule A Showing
Request more information
- MLS#: 225000577 ( Single Family Residence )
- Street Address: 3063 Stafford Road
- Viewed: 4
- Price: $8,795,000
- Price sqft: $1,202
- Waterfront: No
- Year Built: 2014
- Bldg sqft: 7316
- Bedrooms: 5
- Total Baths: 6
- Full Baths: 6
- Garage / Parking Spaces: 4
- Days On Market: 19
- Acreage: 5.56 acres
- Additional Information
- County: VENTURA
- City: Thousand Oaks
- Zipcode: 91361
- Subdivision: Sherwood Country Estates 782
- Provided by: Compass
- Contact: Team Team

- DMCA Notice
-
Description''Luxury, Privacy, and a Rare Financing Opportunity Your Dream Home Awaits.''Experience refined luxury in this exceptional estate within the prestigious Sherwood Country Club. This 5 bedroom, 6 bath residence offers elegance, privacy, and breathtaking scenery on a sprawling 5.56 acre private corner lot. From its striking curb appeal to its fully equipped state of the art theater and beautifully paneled library, every detail is designed for sophisticated living.Spanning 7,316 square feet, the home's grand presence and impeccable design make a lasting impression. Elegant living spaces include formal living and dining rooms, a spacious family room, and a gourmet chef's kitchen, all showcasing panoramic views of the Santa Monica Mountains. Thoughtful details such as custom built closets, designer window treatments, and dual laundry rooms on each level enhance both comfort and convenience.Unwind in the home theater or enjoy quiet moments in the richly crafted wood paneled library. For car collectors, two separate garages provide space for four vehicles, featuring custom cabinetry for organized storage. Modern upgrades throughout the home include a premium water filtration system, advanced air conditioning with air scrubbers, and upgraded filters, ensuring an unparalleled level of comfort.The meticulously designed outdoor spaces feature newly installed high end artificial grass in both the front and rear yards. Perched on a prime corner lot with an elevated position overlooking the golf course, the property offers both serenity and spectacular views.Nestled behind the exclusive gates of Sherwood Country Club and positioned across from the Sherwood Lake Club's 4th, 5th, and 6th holes, this extraordinary residence seamlessly blends elegance, tranquility, and modern convenience an unparalleled opportunity for those seeking the finest in luxury living.
Property Location and Similar Properties
Features
Association Amenities
- Guard
- Lake or Pond
Association Fee
- 711.00
Cooling
- Central Air
Days On Market
- 46
Entry Location
- Ground Level w/Steps
Fencing
- Wrought Iron
Fireplace Features
- Raised Hearth
- Gas
- Library
- Living Room
- Family Room
- Primary Bedroom
Flooring
- Carpet
- Wood
Garage Spaces
- 4.00
Heating
- Natural Gas
- Central
- Zoned
Landleaseamount
- 0.00
Laundry Features
- Individual Room
Levels
- Two
Living Area Source
- Public Records
Lockboxtype
- None
Lot Features
- Yard
- Back Yard
Parcel Number
- 6920040065
Patio And Porch Features
- Concrete
- Rear Porch
- Covered
Postalcodeplus4
- 5003
Property Type
- Single Family Residence
Security Features
- Gated with Guard
Subdivision Name Other
- Sherwood Country Estates-782 - 782
View
- Golf Course
- Mountain(s)
Window Features
- Drapes
Year Built
- 2014
Year Built Source
- Assessor
Zoning
- R-E/SRP

