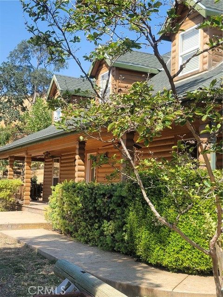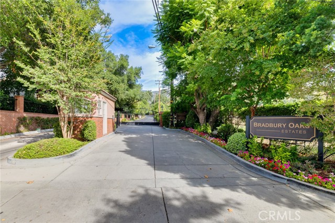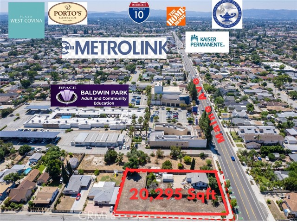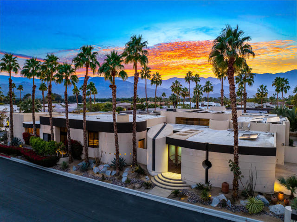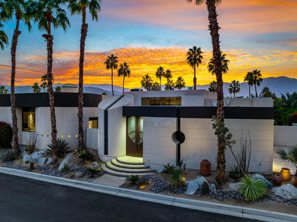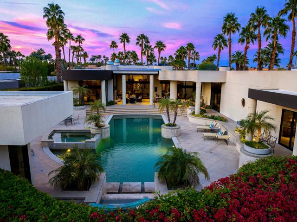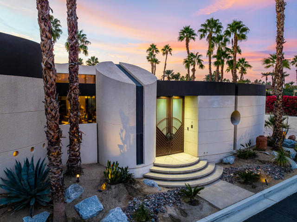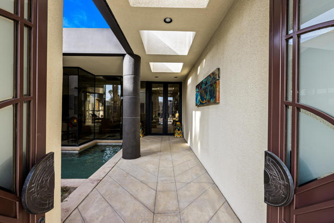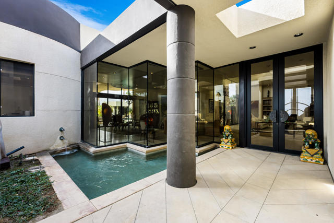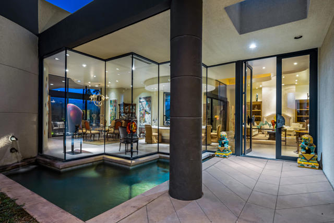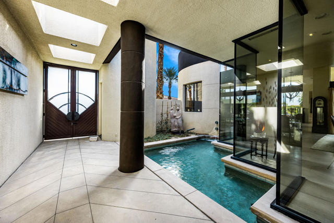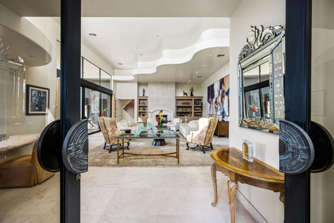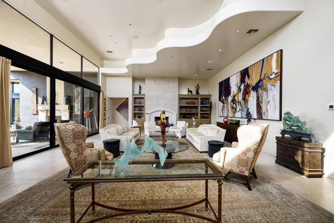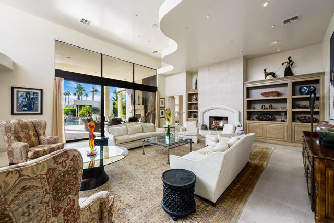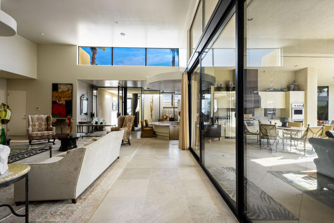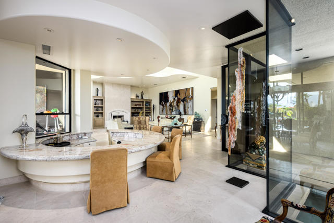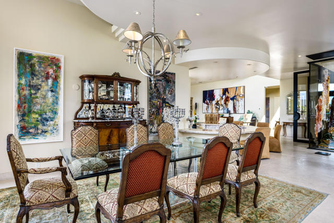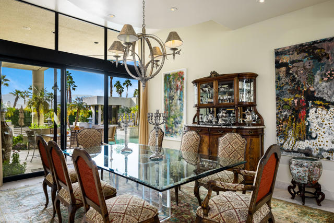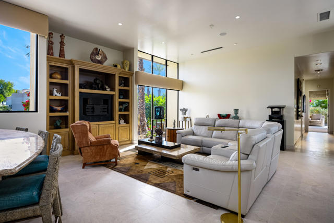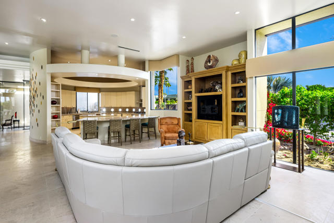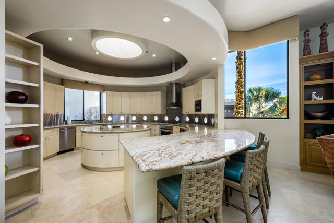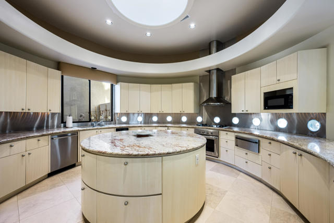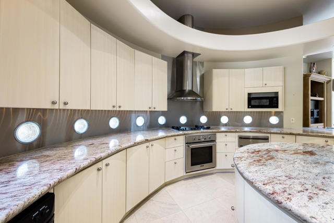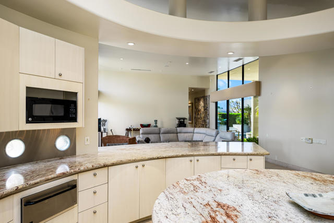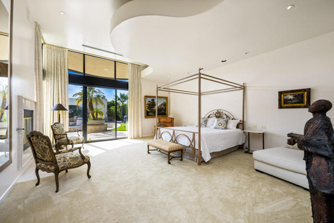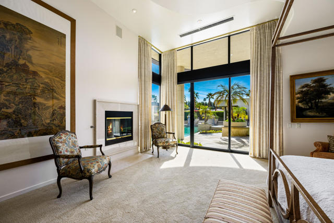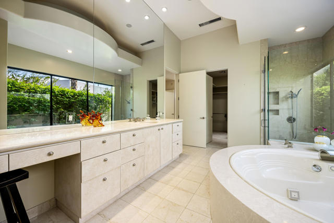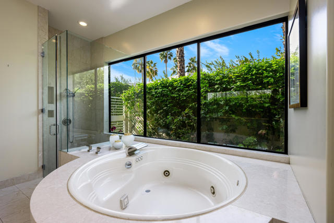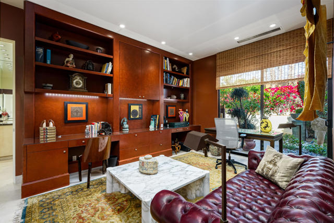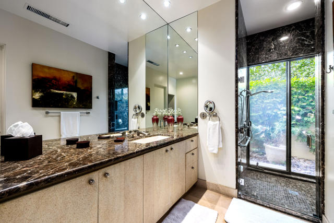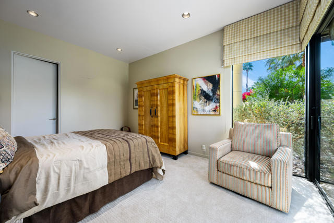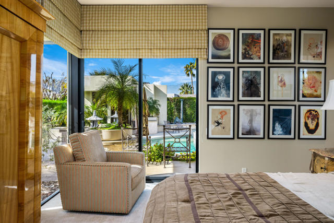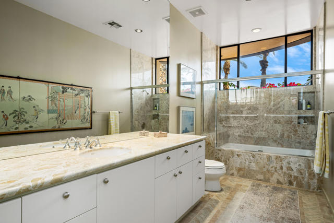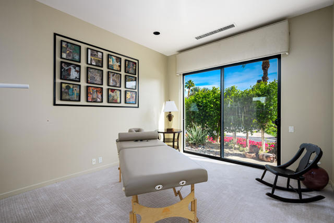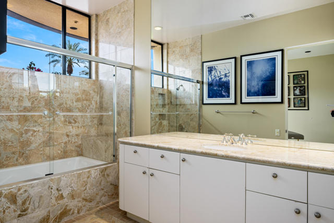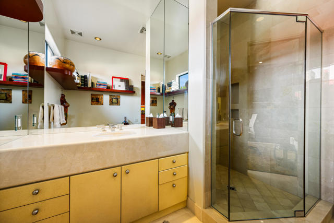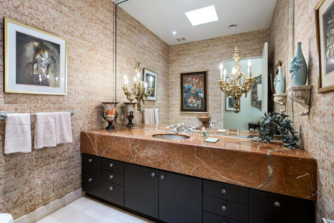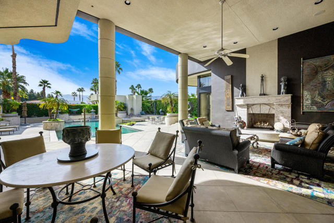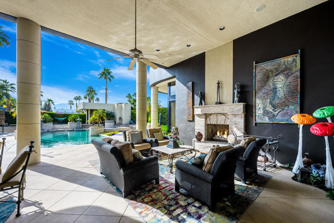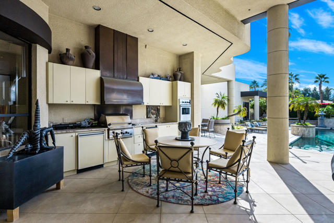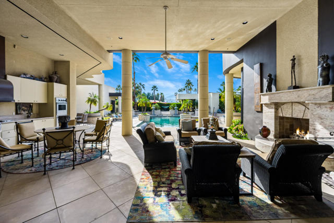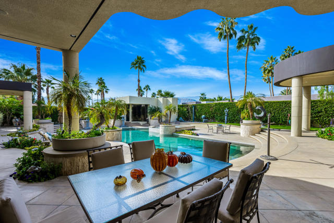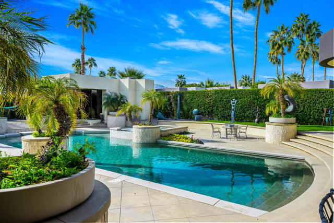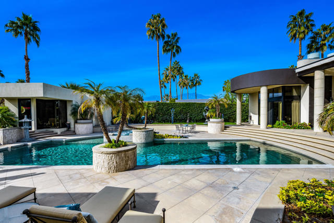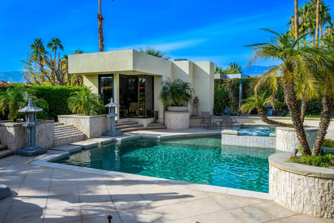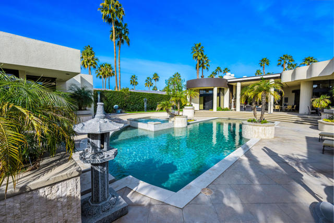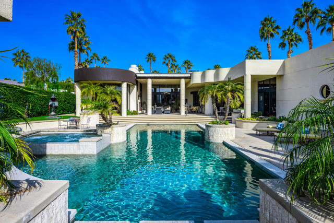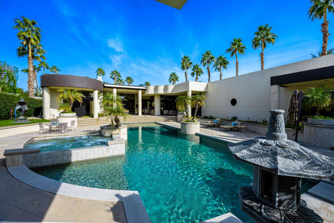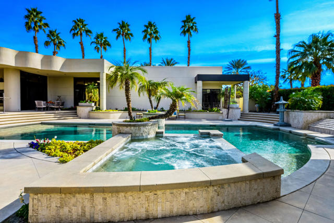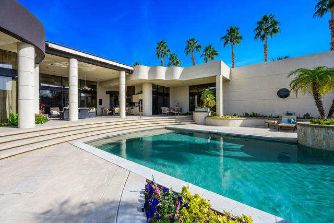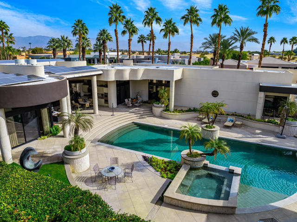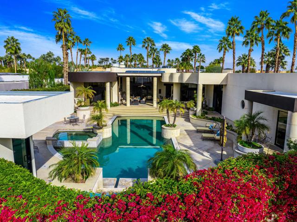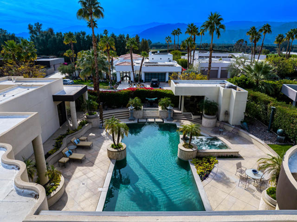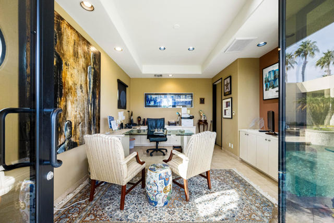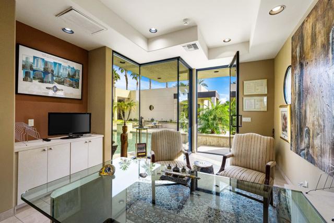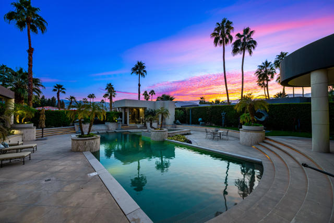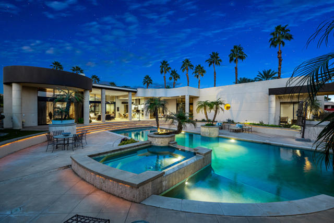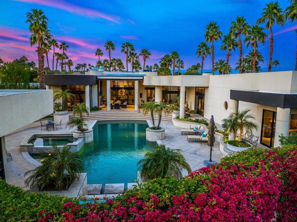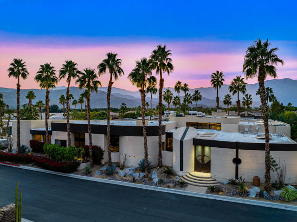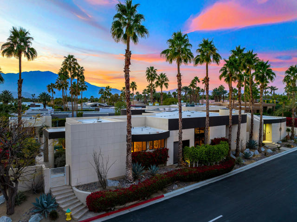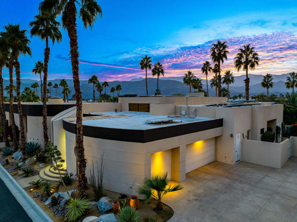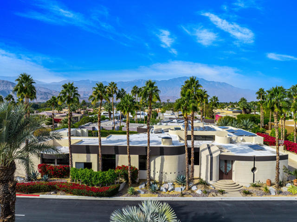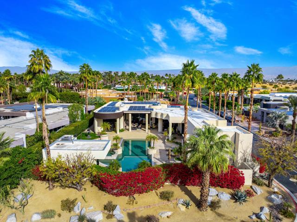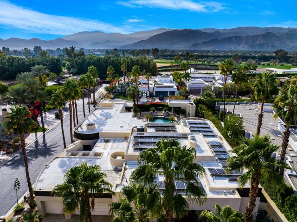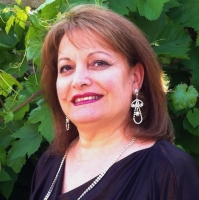23 Stephen Terrace, Rancho Mirage, CA 92270
Contact Silva Babaian
Schedule A Showing
Request more information
- MLS#: 219124157DA ( Single Family Residence )
- Street Address: 23 Stephen Terrace
- Viewed: 1
- Price: $3,900,000
- Price sqft: $719
- Waterfront: No
- Year Built: 1998
- Bldg sqft: 5422
- Bedrooms: 4
- Total Baths: 6
- Full Baths: 5
- 1/2 Baths: 1
- Garage / Parking Spaces: 6
- Days On Market: 21
- Additional Information
- County: RIVERSIDE
- City: Rancho Mirage
- Zipcode: 92270
- Subdivision: La Residence
- Provided by: Compass
- Contact: Canavan Canavan

- DMCA Notice
-
DescriptionWelcome to 23 Stephen Terrace, an exquisite oasis in the heart of Rancho Mirage, CA. This elegant estate offers the perfect blend of luxury and privacy, set against the backdrop of breathtaking panoramic mountain views. Spanning an impressive 5,422 square feet, this residence is a testament to refined living, nestled on a generous 21,780 square foot lot.Upon entering, you are greeted by a grand foyer with soaring high ceilings, creating an immediate sense of grandeur. The expansive living spaces are impeccably designed for comfort and style, offering amazing walls and niches that serve as a stunning backdrop for showcasing art. The home boasts four spacious bedrooms, each with its own en suite bathroom, ensuring the utmost in privacy and convenience. The resort like pool area is a private retreat, designed for both relaxation and entertaining. It includes a fully equipped outdoor kitchen, perfect for alfresco dining and gatherings under the stars. The property also features owned solar panels, enhancing its energy efficiency and sustainability.A charming casita offers additional space for guests or a private office, enhancing the versatility of this remarkable property. With its timeless design and unparalleled location, 23 Stephen Terrace is more than a home; it is a lifestyle. Schedule your private viewing today.
Property Location and Similar Properties
Features
Appliances
- Gas Cooktop
- Vented Exhaust Fan
- Dishwasher
- Hot Water Circulator
- Water Heater Central
- Range Hood
Architectural Style
- Contemporary
Association Amenities
- Controlled Access
Association Fee
- 538.00
Association Fee Frequency
- Monthly
Carport Spaces
- 0.00
Construction Materials
- Stucco
Cooling
- Central Air
- Zoned
Country
- US
Eating Area
- Dining Room
- Breakfast Counter / Bar
Fencing
- Block
- Stucco Wall
Fireplace Features
- Living Room
- Patio
Flooring
- Tile
Foundation Details
- Slab
Garage Spaces
- 3.00
Heating
- Forced Air
- Zoned
- Natural Gas
Interior Features
- Bar
- High Ceilings
Laundry Features
- Individual Room
Living Area Source
- Assessor
Lockboxtype
- None
Lot Features
- Landscaped
- Corner Lot
- Sprinkler System
- Sprinklers Timer
- Planned Unit Development
Other Structures
- Guest House
Parcel Number
- 674380039
Parking Features
- Direct Garage Access
- Driveway
- Garage Door Opener
Patio And Porch Features
- Covered
- Concrete
Pool Features
- In Ground
- Electric Heat
- Private
Postalcodeplus4
- 2633
Property Type
- Single Family Residence
Roof
- Composition
Security Features
- Gated Community
Spa Features
- Heated
- Private
- In Ground
Subdivision Name Other
- La Residence
Uncovered Spaces
- 3.00
Utilities
- Cable Available
View
- Mountain(s)
- Panoramic
Window Features
- Blinds
Year Built
- 1998
Year Built Source
- Assessor

