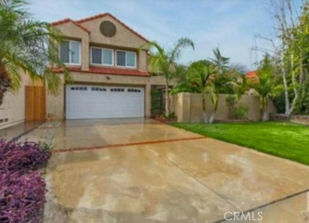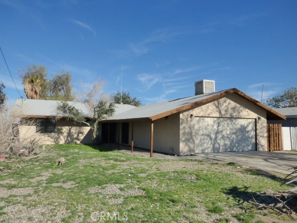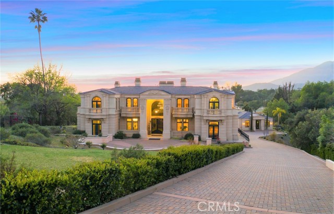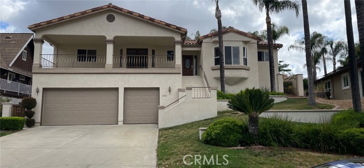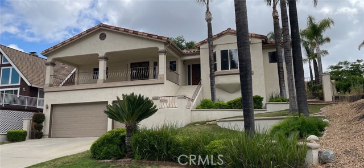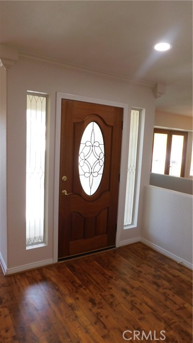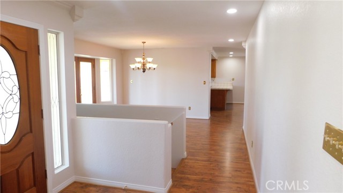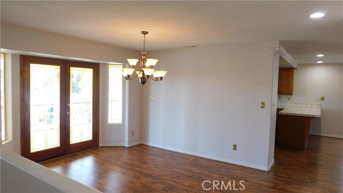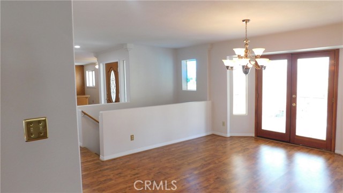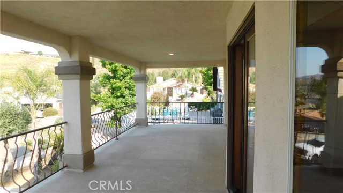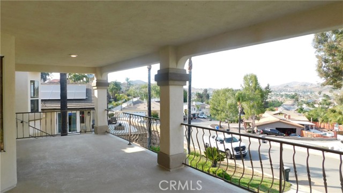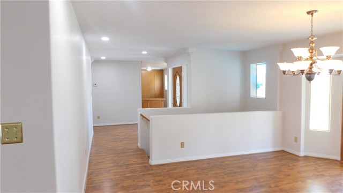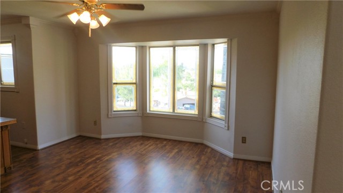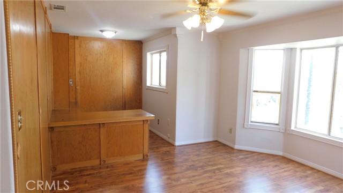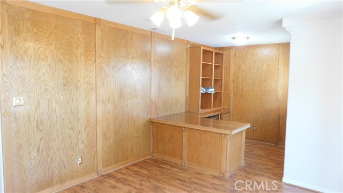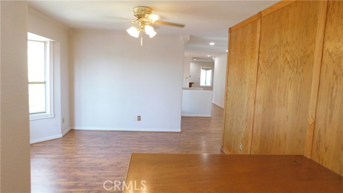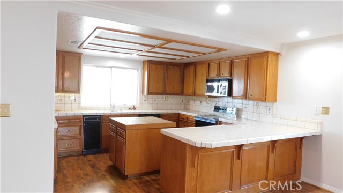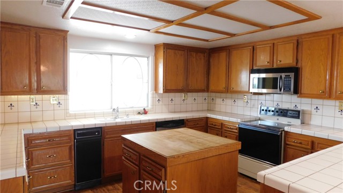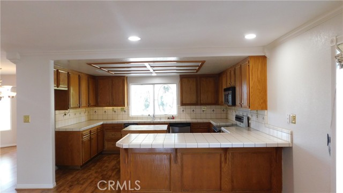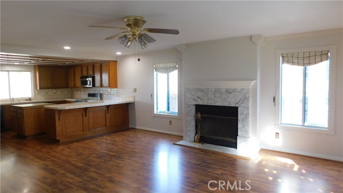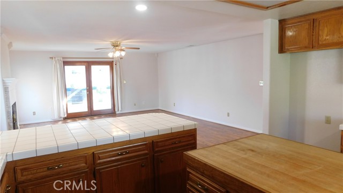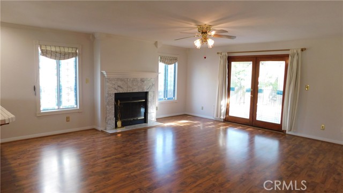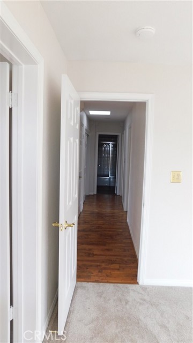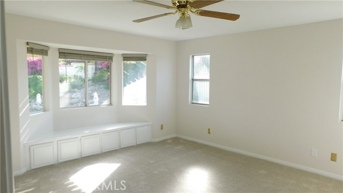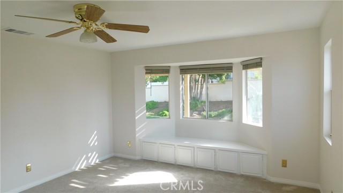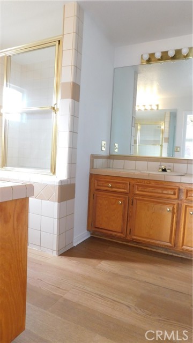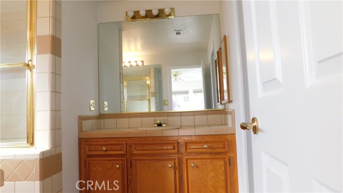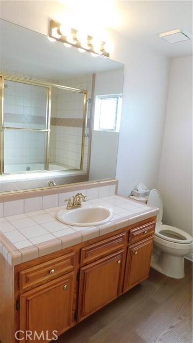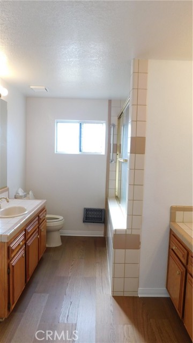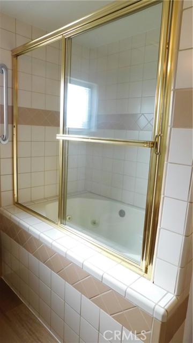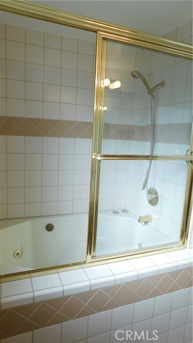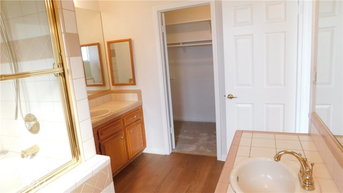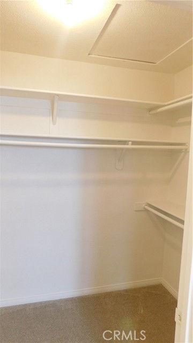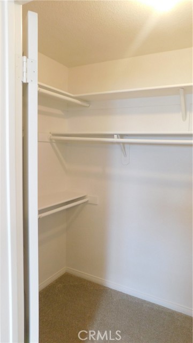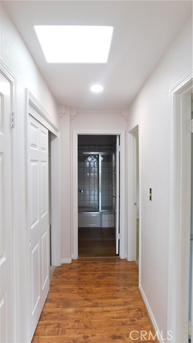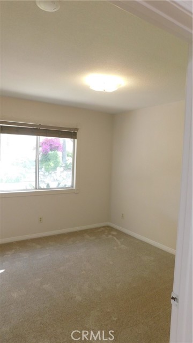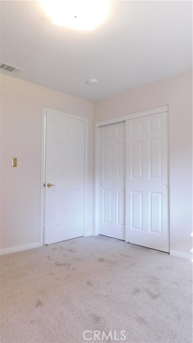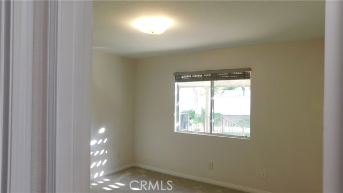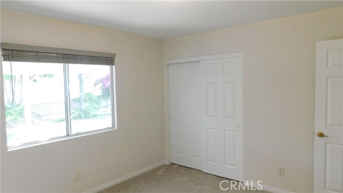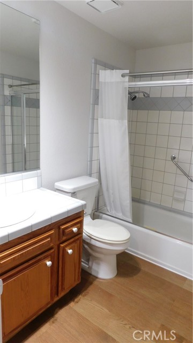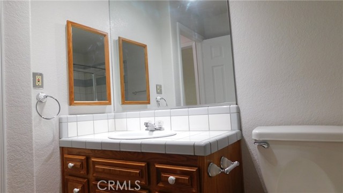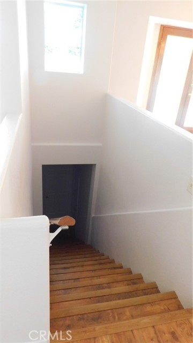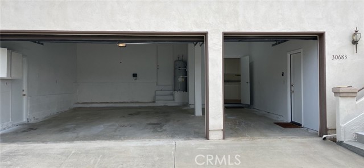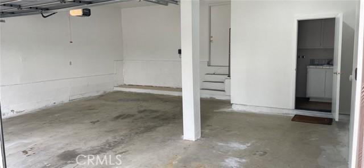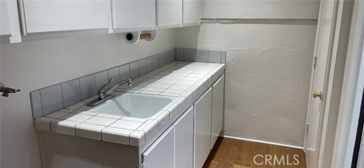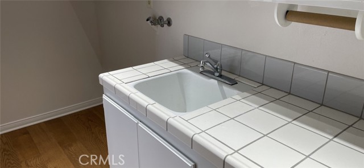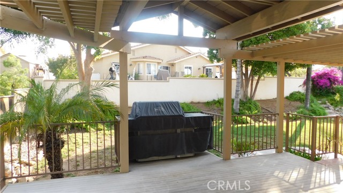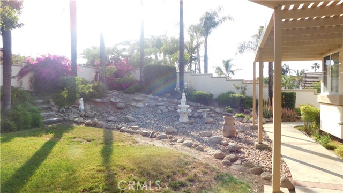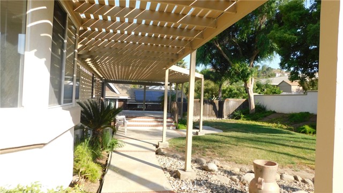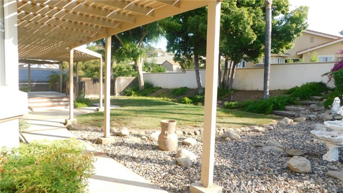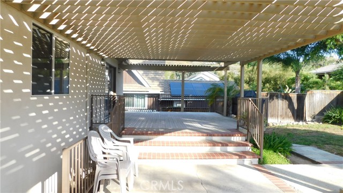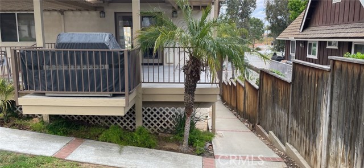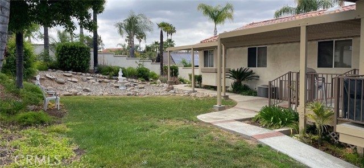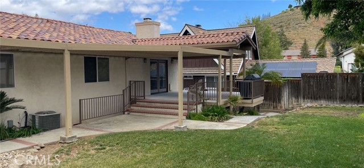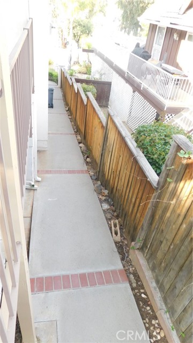30683 Cinnamon Teal Drive, Canyon Lake, CA 92587
Contact Silva Babaian
Schedule A Showing
Request more information
- MLS#: IV25025936 ( Single Family Residence )
- Street Address: 30683 Cinnamon Teal Drive
- Viewed: 1
- Price: $3,090
- Price sqft: $2
- Waterfront: No
- Year Built: 1989
- Bldg sqft: 1949
- Bedrooms: 3
- Total Baths: 2
- Full Baths: 2
- Garage / Parking Spaces: 2
- Days On Market: 74
- Additional Information
- County: RIVERSIDE
- City: Canyon Lake
- Zipcode: 92587
- District: Other
- Provided by: COLDWELL BANKER ABR PROP MGMT
- Contact: WENDY WENDY

- DMCA Notice
-
DescriptionBeautiful Home With Three Bedrooms, Two Baths, PLUS Office Space, Located In The Prestigious Community Of Canyon Lake! Step inside & be greeted by generous living spaces, perfect for entertaining guest or enjoying quiet evenings with loved ones. As you enter you will be greeted by a spacious dining room with elegant French doors leading to your relaxing veranda with views of the mountains and community. Welcome to a home that understands the need for a dedicated workspace. Discover a separate office space complete with a built in desk, shelving&a bay style window. Enjoy the convenience of a quiet and productive work area, thoughtfully designed away from the main living areas.The open kitchen&family room layout make hosting&entertaining a breeze&features a center island that provides a spacious&functional workspace, allowing you to prepare meals with ease &a breakfast bar with additional seating. Discover a family rm that captivates with its custom marble fireplace, beautifully crafted mantel,&French doors leading to a serene back patio for seamless indoor outdoor living. The master bdrm boasts a beautiful bay window, allowing natural light to flood the space&creates a cozy, quiet spot for relaxation on the built in bench seating. The master bath is equipped with double sinks, providing ample space for you&your partner to prepare for the day simultaneously. There is a deep jetted tub&shower combo to transform your daily routine into a spa like experience, perfect for soaking away the cares of the day while the shower combo offers flexibility for quick showers or a leisurely rinse. The secondary bdrms are well appointed with comfort&relaxation in mind. The guest bath is equipped with a tub/shower combo, offering versatility & convenience for your guest. Separate laundry rm & a laundry chute can make your laundry tasks more convenient& efficient. The large laundry rm provides ample space for sorting, washing, drying,& folding your clothes plus there's a storage closet that can serve multiple purposes, catering to your unique needs. No detail missed as you experience a home where you can bask in the glow of sunshine while enjoying the peace of mind that comes with obscured windows. The back yard has a JennAir barbecue on your covered patio, nestled within beautiful landscaping, provides a delightful setting for entertaining, allowing you to make the most of your outdoor space. Enjoy; Water skiing,golf,fishing,boating&equestrian area. Must see to appreciate!
Property Location and Similar Properties
Features
Additional Rent For Pets
- No
Common Walls
- No Common Walls
Cooling
- Central Air
Country
- US
Creditamount
- 60
Credit Check Paid By
- Tenant
Days On Market
- 67
Depositother
- 100
Depositsecurity
- 3090
Eating Area
- Breakfast Nook
- Dining Ell
- Separated
Fireplace Features
- Family Room
Flooring
- Carpet
- Laminate
Furnished
- Unfurnished
Garage Spaces
- 2.00
Heating
- Central
Laundry Features
- In Garage
- Individual Room
- Inside
- Laundry Chute
Levels
- One
Living Area Source
- Assessor
Lockboxtype
- Supra
Lockboxversion
- Supra
Lot Features
- 0-1 Unit/Acre
Parcel Number
- 355232002
Patio And Porch Features
- Concrete
- Covered
- Deck
- Patio Open
Pets Allowed
- Call
Pool Features
- Association
Property Type
- Single Family Residence
Rent Includes
- Association Dues
School District
- Other
Security Features
- 24 Hour Security
- Gated with Attendant
- Automatic Gate
- Carbon Monoxide Detector(s)
- Card/Code Access
- Gated Community
- Gated with Guard
- Smoke Detector(s)
Sewer
- Public Sewer
Spa Features
- Association
Transferfee
- 170.00
Transferfeepaidby
- Tenant
View
- Mountain(s)
- Neighborhood
Water Source
- Public
Year Built
- 1989
Year Built Source
- Assessor

