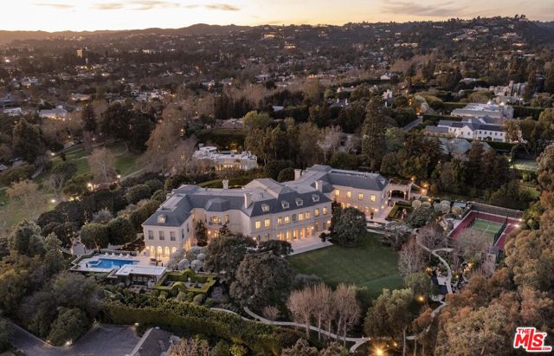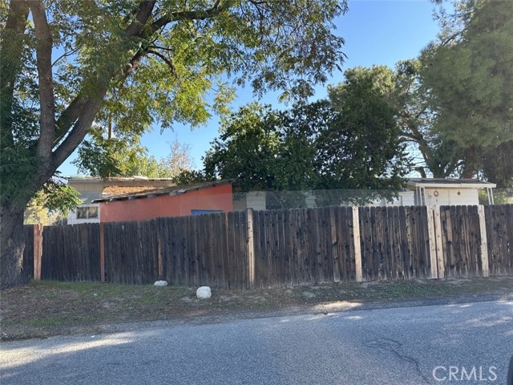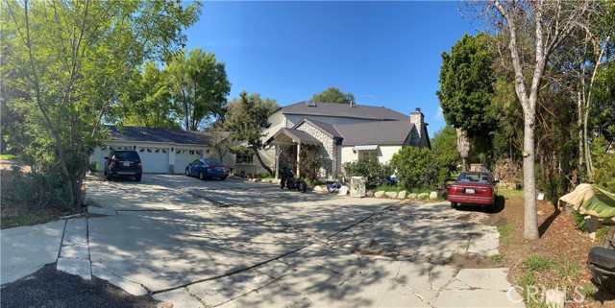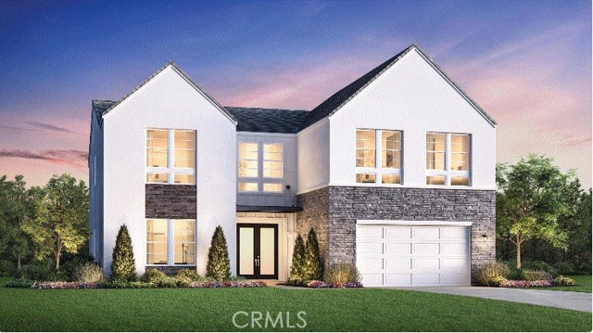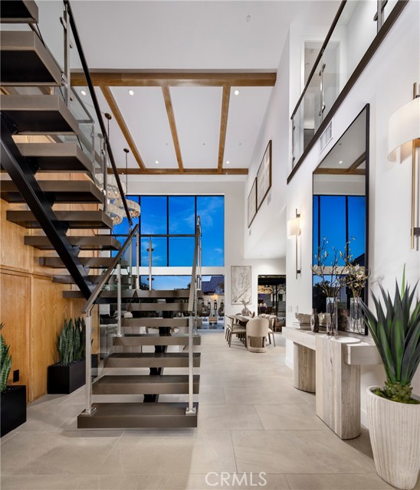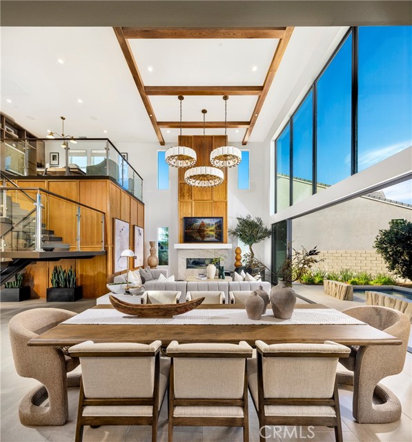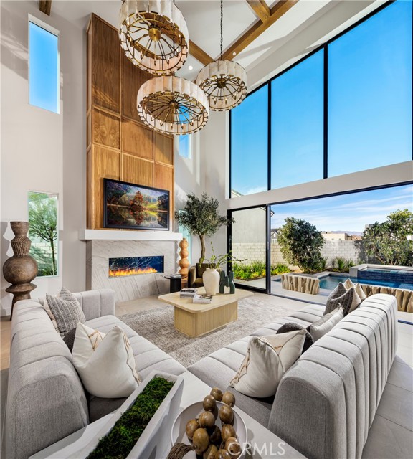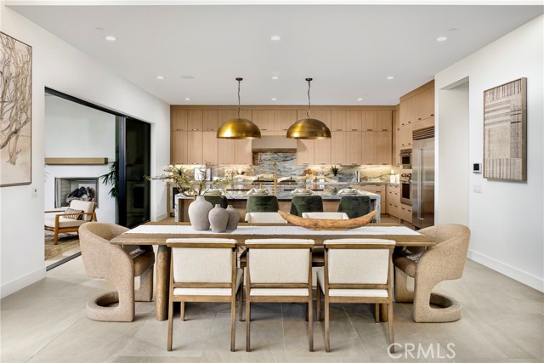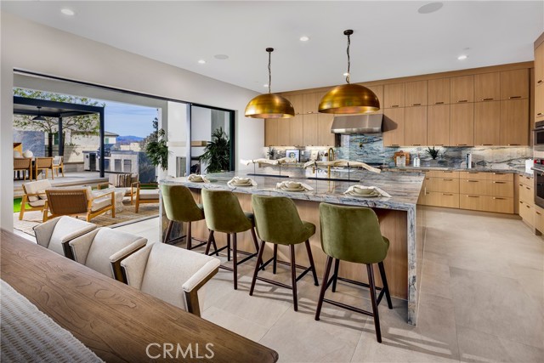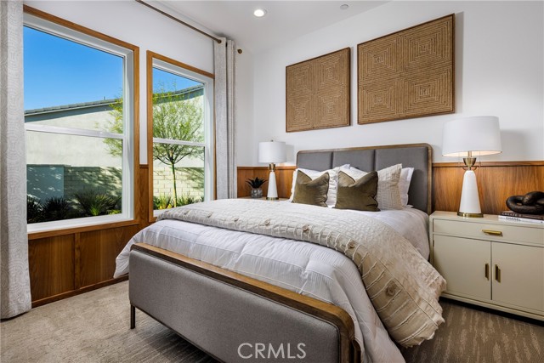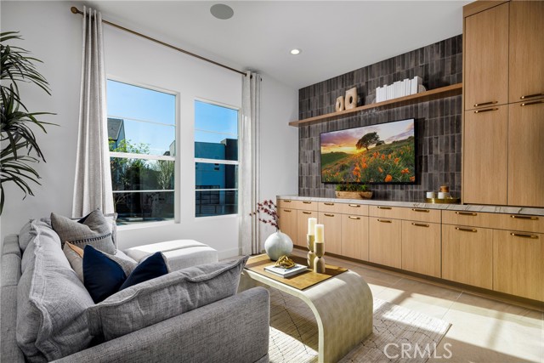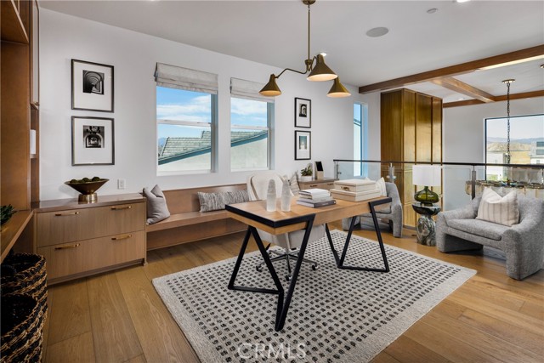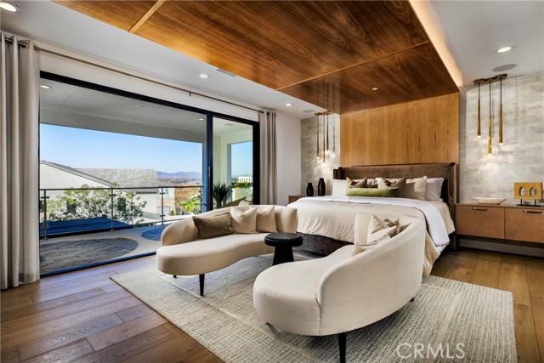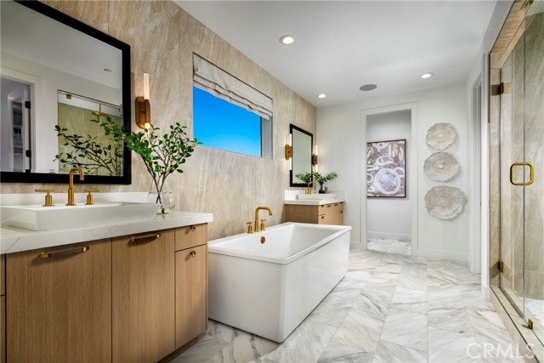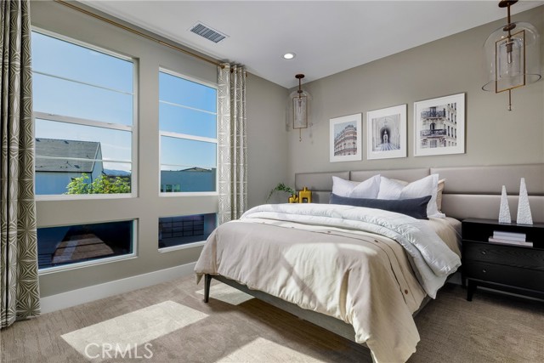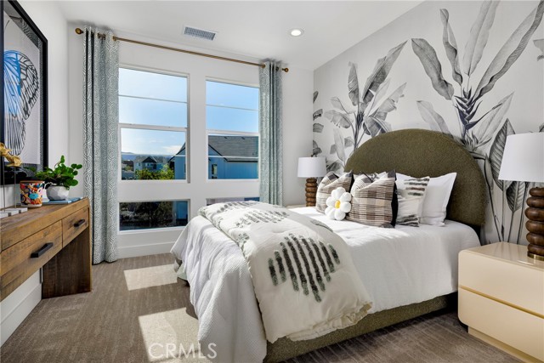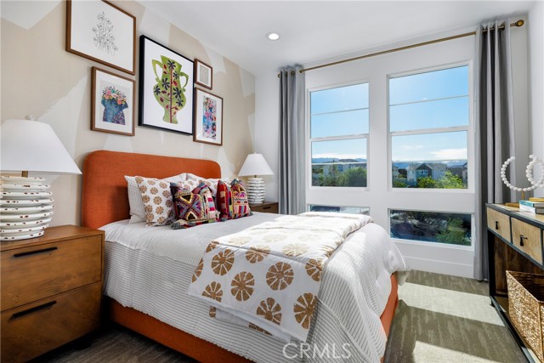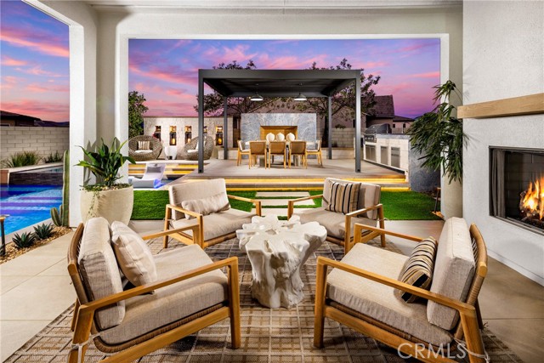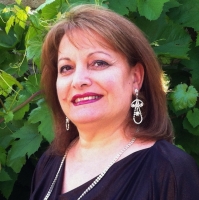27628 Juniper Lane, Valencia, CA 91381
Contact Silva Babaian
Schedule A Showing
Request more information
- MLS#: PW25025130 ( Single Family Residence )
- Street Address: 27628 Juniper Lane
- Viewed: 4
- Price: $1,899,995
- Price sqft: $470
- Waterfront: No
- Year Built: 2025
- Bldg sqft: 4045
- Bedrooms: 5
- Total Baths: 6
- Full Baths: 5
- 1/2 Baths: 1
- Garage / Parking Spaces: 2
- Days On Market: 19
- Additional Information
- County: LOS ANGELES
- City: Valencia
- Zipcode: 91381
- Subdivision: Skylar (skylar5p)
- District: William S. Hart Union
- Elementary School: OAKHIL
- Middle School: RANPIC
- High School: WESRAN
- Provided by: Toll Brothers Real Estate, Inc
- Contact: Joyce Joyce

- DMCA Notice
-
DescriptionBrand new luxury home within the new FivePoints Community in Valencia. This open and airy contemporary masterpiece is designed to inspire, with soaring two story ceilings in the great room and casual dining space, bathing the home in natural light. A seamless glass wall system in the great room dissolves the barrier between indoors and nature, creating a living experience that feels limitless. The kitchen is a chefs dream, boasting an expansive center island, walk in pantry, Wolf appliances and a Sub Zero refrigerator. Imagine morning meetings in your private downstairs office, afternoons filled with laughter in the spacious loft, cozy evenings by the elegant 48" primo fireplace, creating memories with loved ones and unwinding on your primary suite deck during warm summer nights soaking in the beauty that surrounds you. Every detail of this home is crafted to elevate your lifestyle, with an anticipated move in for spring 2025. Dont just dream about this homemake it yours.
Property Location and Similar Properties
Features
Appliances
- 6 Burner Stove
- Free-Standing Range
- Gas Oven
- Gas Cooktop
- Microwave
- Range Hood
- Refrigerator
- Tankless Water Heater
Assessments
- CFD/Mello-Roos
Association Amenities
- Pool
- Spa/Hot Tub
- Barbecue
- Playground
- Biking Trails
- Clubhouse
Association Fee
- 250.00
Association Fee Frequency
- Monthly
Builder Model
- Altair
Builder Name
- Toll Brothers
Commoninterest
- Planned Development
Common Walls
- 2+ Common Walls
Construction Materials
- Concrete
- Drywall Walls
- Ducts Professionally Air-Sealed
- Frame
- Stucco
Cooling
- Central Air
- Heat Pump
- Zoned
Country
- US
Days On Market
- 15
Door Features
- Insulated Doors
Eating Area
- Breakfast Counter / Bar
- Family Kitchen
- Dining Room
Elementary School
- OAKHIL
Elementaryschool
- Oak Hills
Entry Location
- Ground Level w/Step
Fencing
- Block
Fireplace Features
- Great Room
Flooring
- Carpet
- Laminate
- Tile
Foundation Details
- Slab
Garage Spaces
- 2.00
Green Energy Efficient
- Insulation
Green Energy Generation
- Solar
Heating
- Heat Pump
- Natural Gas
- Solar
High School
- WESRAN
Highschool
- West Ranch
Interior Features
- High Ceilings
- Open Floorplan
- Pantry
- Recessed Lighting
- Storage
- Two Story Ceilings
Laundry Features
- Gas Dryer Hookup
- Inside
- Upper Level
- Washer Hookup
Levels
- Two
Lockboxtype
- None
Lot Features
- Lot 6500-9999
- Rectangular Lot
- No Landscaping
- Yard
Middle School
- RANPIC
Middleorjuniorschool
- Rancho Pico
Parking Features
- Direct Garage Access
- Driveway
Pool Features
- Community
Property Type
- Single Family Residence
Property Condition
- Under Construction
Road Frontage Type
- City Street
Road Surface Type
- Paved
Roof
- Concrete
School District
- William S. Hart Union
Security Features
- Carbon Monoxide Detector(s)
- Smoke Detector(s)
Sewer
- Public Sewer
Spa Features
- Community
Subdivision Name Other
- Skylar (SKYLAR5P)
Utilities
- Cable Available
- Electricity Connected
- Natural Gas Connected
- Phone Available
- Sewer Connected
- Underground Utilities
- Water Connected
View
- Mountain(s)
Water Source
- Public
Window Features
- Double Pane Windows
- Screens
Year Built
- 2025
Year Built Source
- Builder

