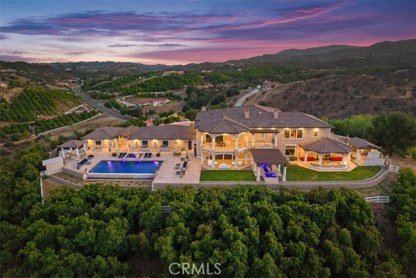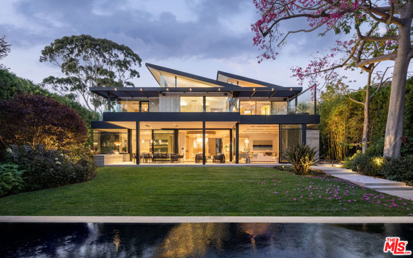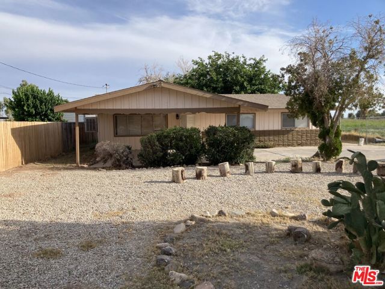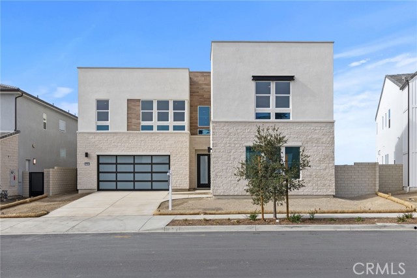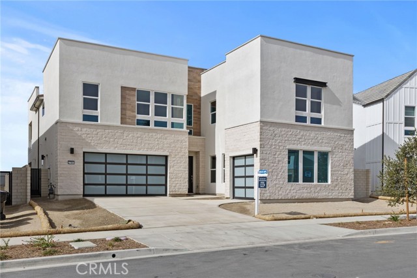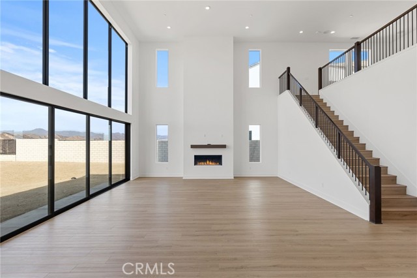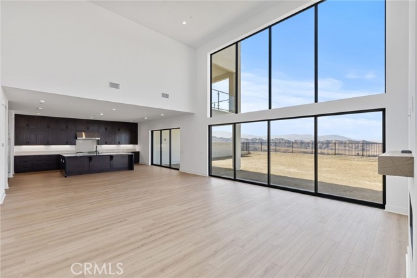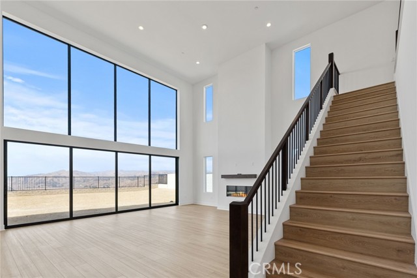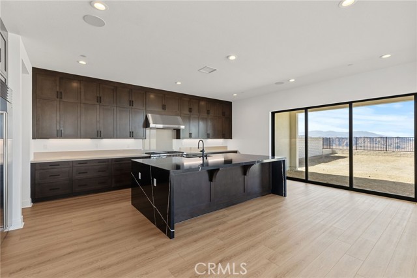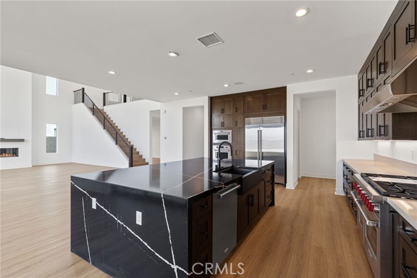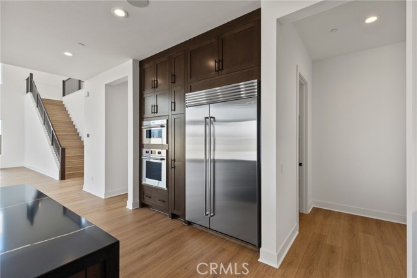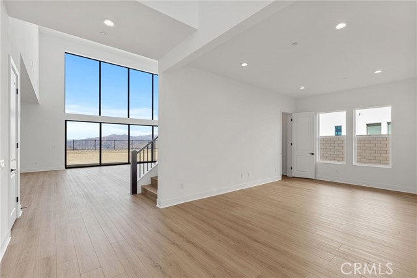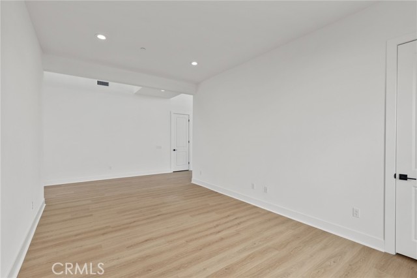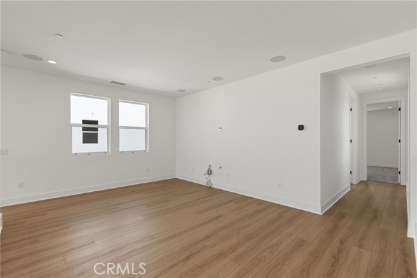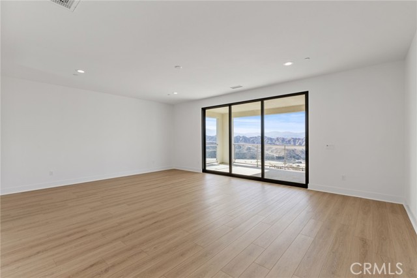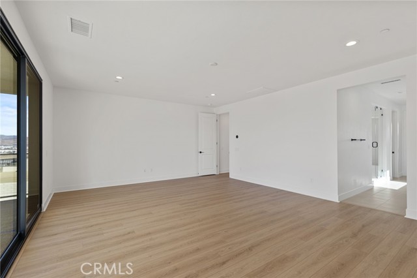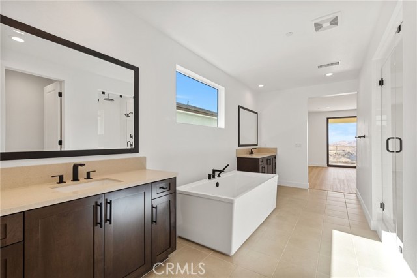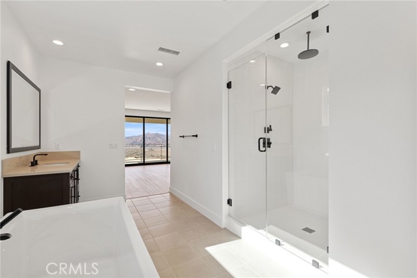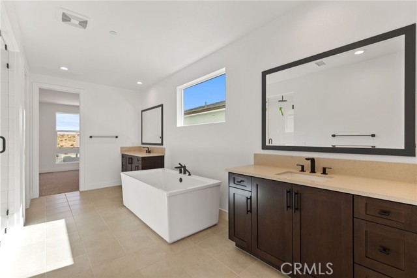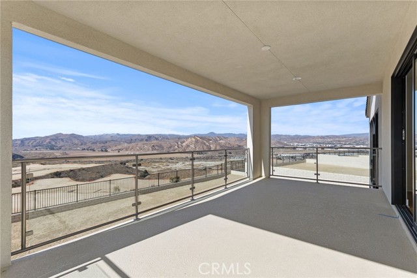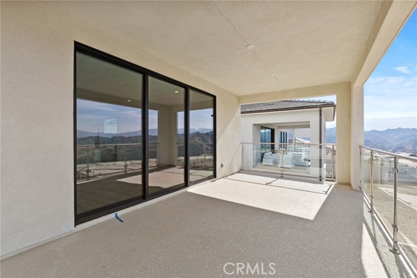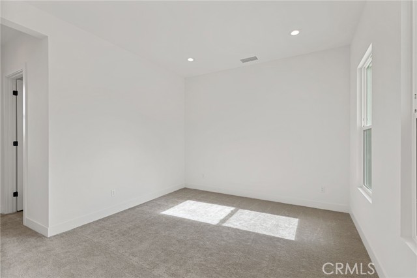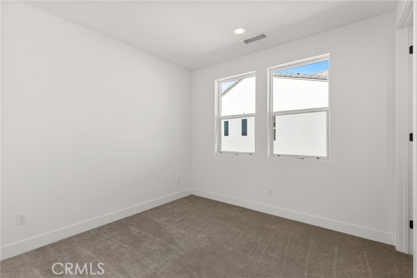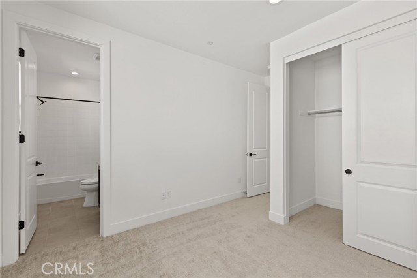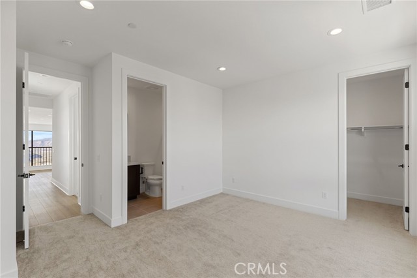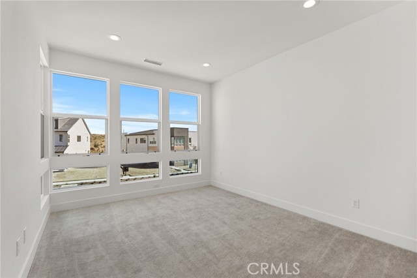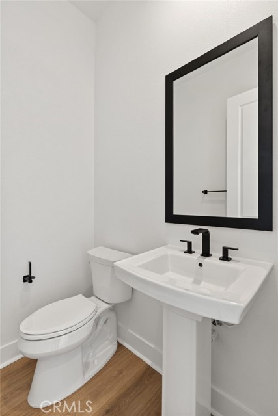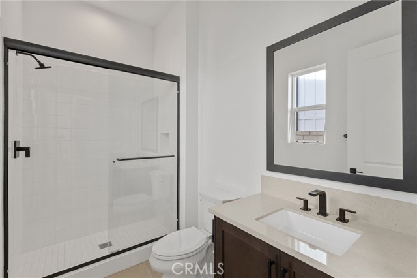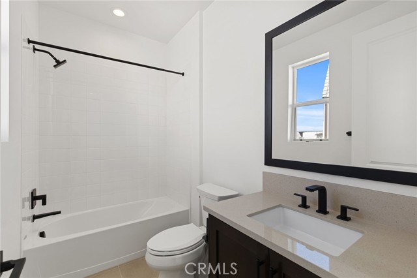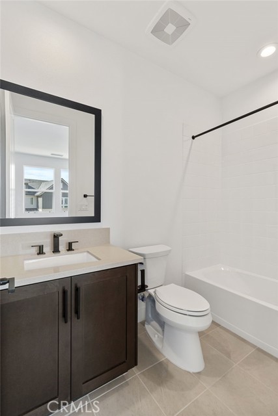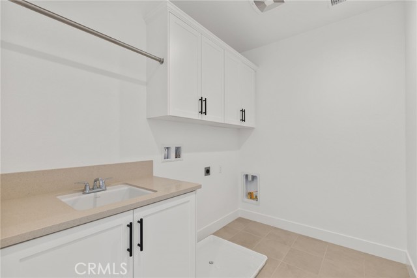27561 Elderberry Drive, Valencia, CA 91381
Contact Silva Babaian
Schedule A Showing
Request more information
- MLS#: PW25025513 ( Single Family Residence )
- Street Address: 27561 Elderberry Drive
- Viewed: 2
- Price: $1,899,995
- Price sqft: $445
- Waterfront: No
- Year Built: 2025
- Bldg sqft: 4273
- Bedrooms: 5
- Total Baths: 6
- Full Baths: 5
- 1/2 Baths: 1
- Garage / Parking Spaces: 3
- Days On Market: 19
- Additional Information
- County: LOS ANGELES
- City: Valencia
- Zipcode: 91381
- Subdivision: Skylar (skylar5p)
- District: William S. Hart Union
- Elementary School: OAKHIL
- Middle School: RANPIC
- High School: WESRAN
- Provided by: Toll Brothers Real Estate, Inc
- Contact: Joyce Joyce

- DMCA Notice
-
DescriptionBrand new luxury home within the new FivePoints at Valencia. Open entry with a soaring two story great room featuring an expansive glass wall and 20 foot stacking door. For your guests, this home includes a bedroom and private bath downstairs. Upstairs, the generous loft offers versatilely for entertaining with its 5.1 surround sound system. Enjoy a 48" fireplace in your impressive great room which is sure to "wow" your guests. Enjoy a quite morning or relaxing evening on your primary bedroom deck looking out towards the setting sun and the Santa Susana Mountains. In addition to the long driveway, this home has a 2 car garage plus a separate 3rd car bay. Exceptional finishes such as upgraded cabinetry, hard surface flooring, and chefs dream kitchen complete with Wolf and Sub Zero appliances complete this one of a kind home.
Property Location and Similar Properties
Features
Appliances
- 6 Burner Stove
- Free-Standing Range
- Gas Oven
- Gas Cooktop
- Microwave
- Range Hood
- Refrigerator
- Tankless Water Heater
Architectural Style
- Mid Century Modern
Assessments
- CFD/Mello-Roos
Association Amenities
- Pool
- Spa/Hot Tub
- Barbecue
- Playground
- Biking Trails
- Clubhouse
Association Fee
- 250.00
Association Fee Frequency
- Monthly
Builder Model
- Mavis
Builder Name
- Toll Brothers
Commoninterest
- Planned Development
Common Walls
- 2+ Common Walls
Construction Materials
- Concrete
- Drywall Walls
- Ducts Professionally Air-Sealed
- Frame
- Stucco
Cooling
- Central Air
- Heat Pump
- Zoned
Country
- US
Days On Market
- 15
Direction Faces
- Southeast
Door Features
- Insulated Doors
Eating Area
- Breakfast Counter / Bar
- Family Kitchen
- Dining Room
Electric
- 220 Volts in Garage
- Standard
Elementary School
- OAKHIL
Elementaryschool
- Oak Hills
Entry Location
- Ground Level w/Step
Fencing
- Block
- New Condition
Fireplace Features
- Great Room
Flooring
- Carpet
- Tile
- Vinyl
Foundation Details
- Slab
Garage Spaces
- 3.00
Green Energy Efficient
- Insulation
Green Energy Generation
- Solar
Heating
- Heat Pump
- Natural Gas
- Solar
High School
- WESRAN
Highschool
- West Ranch
Interior Features
- High Ceilings
- Open Floorplan
- Pantry
- Recessed Lighting
- Storage
- Two Story Ceilings
Laundry Features
- Gas Dryer Hookup
- Inside
- Upper Level
- Washer Hookup
Levels
- Two
Lockboxtype
- None
Lot Dimensions Source
- Builder
Lot Features
- Lot 6500-9999
- Rectangular Lot
- Yard
Middle School
- RANPIC
Middleorjuniorschool
- Rancho Pico
Parking Features
- Direct Garage Access
- Driveway
Patio And Porch Features
- Covered
Pool Features
- Community
Property Type
- Single Family Residence
Property Condition
- Under Construction
Road Frontage Type
- City Street
Road Surface Type
- Paved
Roof
- Concrete
School District
- William S. Hart Union
Security Features
- Carbon Monoxide Detector(s)
- Fire Sprinkler System
- Smoke Detector(s)
Sewer
- Public Sewer
Spa Features
- Community
Subdivision Name Other
- Skylar (SKYLAR5P)
Utilities
- Cable Available
- Electricity Connected
- Natural Gas Connected
- Phone Available
- Sewer Connected
- Underground Utilities
- Water Connected
View
- City Lights
Water Source
- Public
Window Features
- Double Pane Windows
- Screens
Year Built
- 2025
Year Built Source
- Builder

