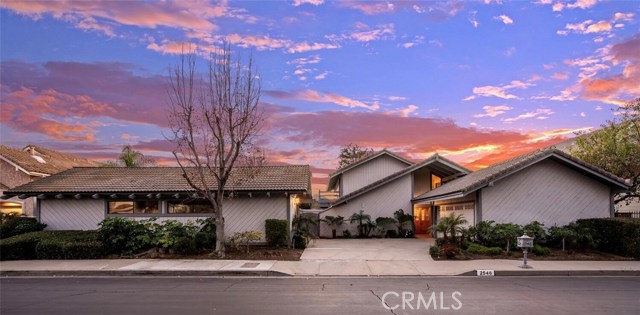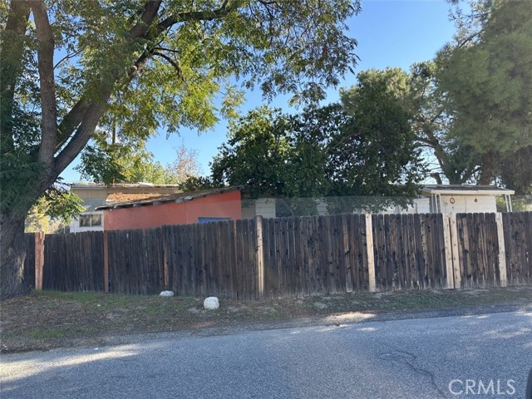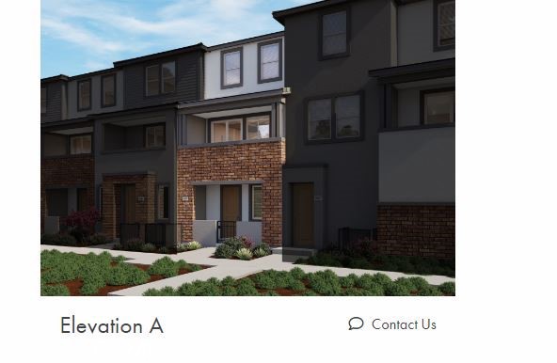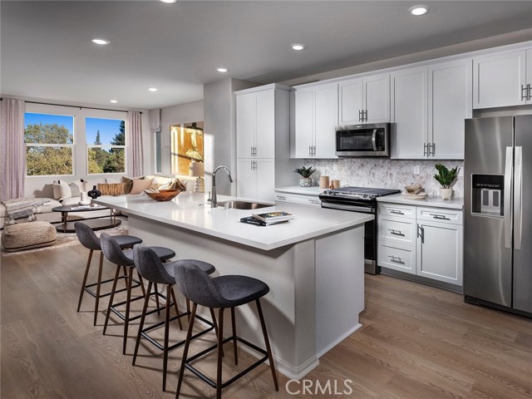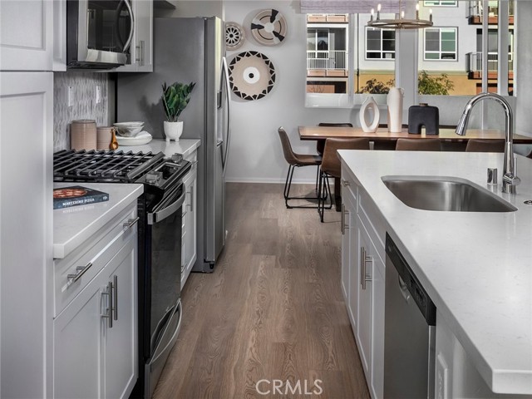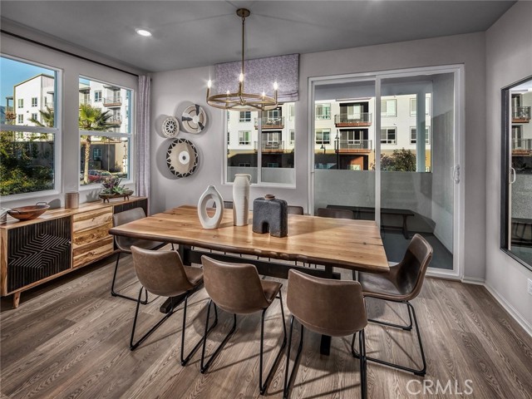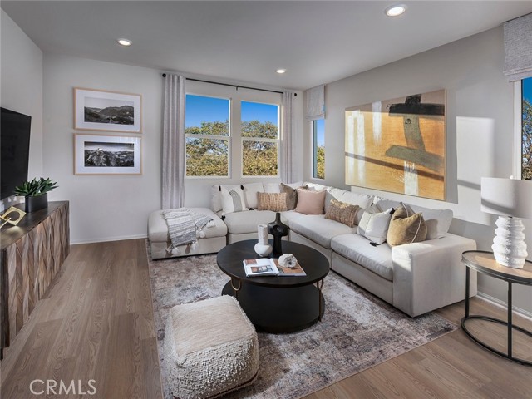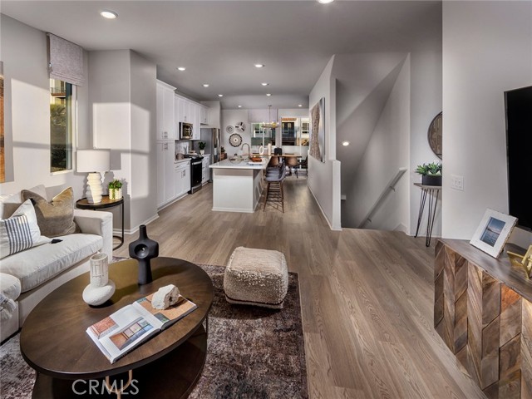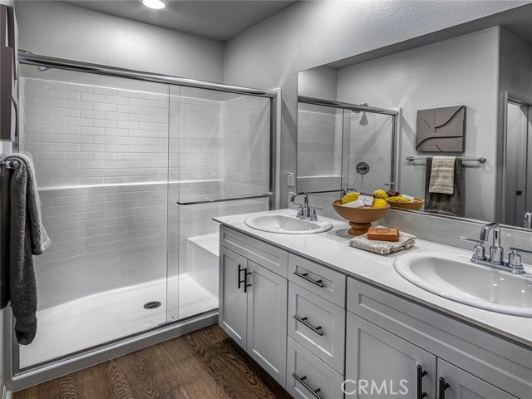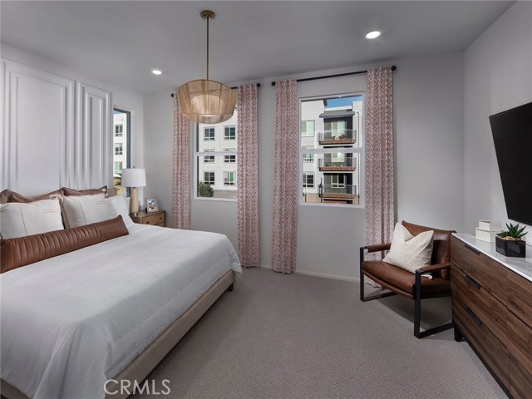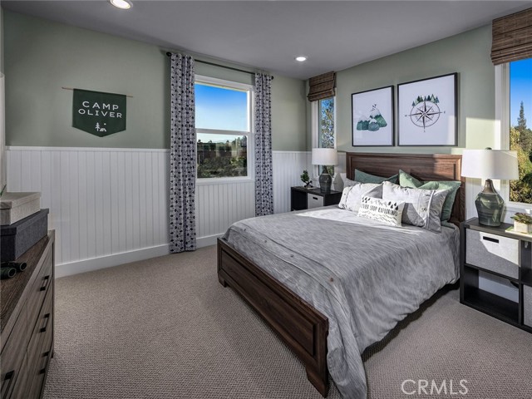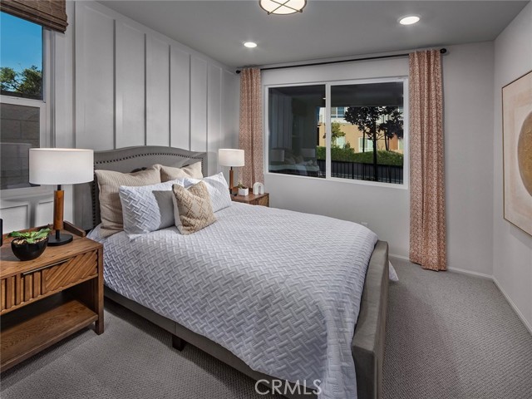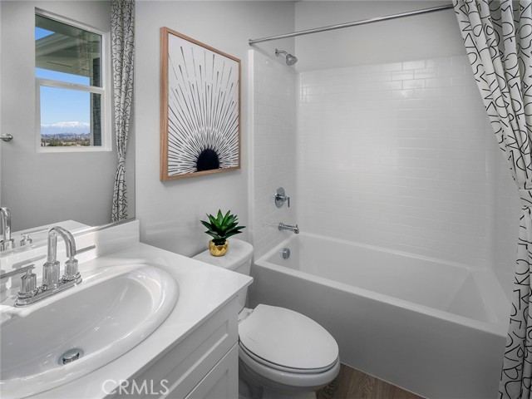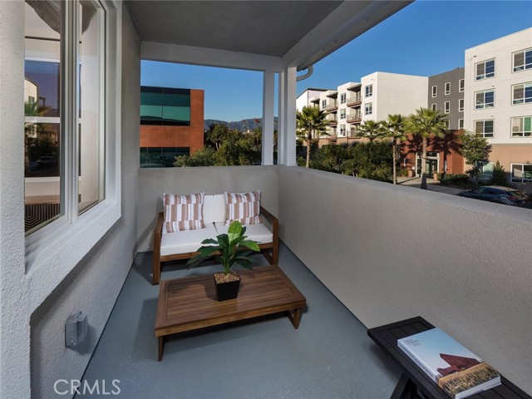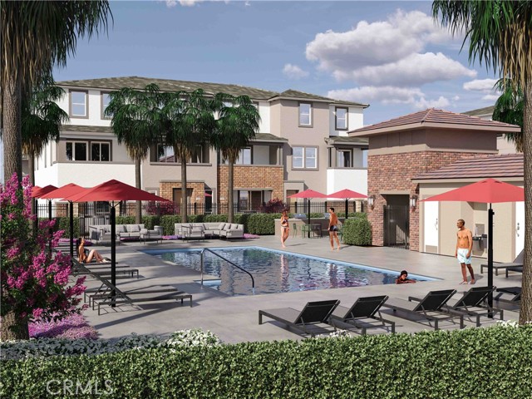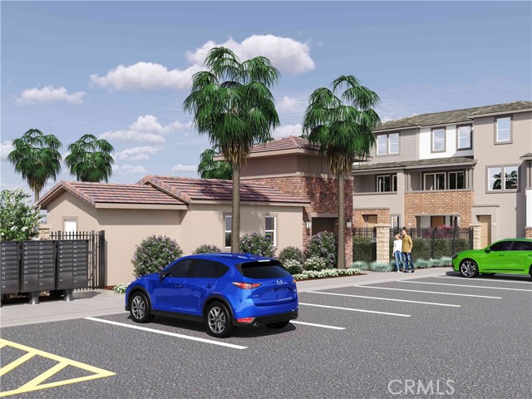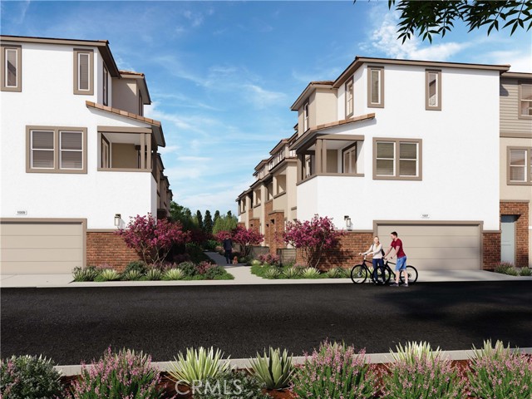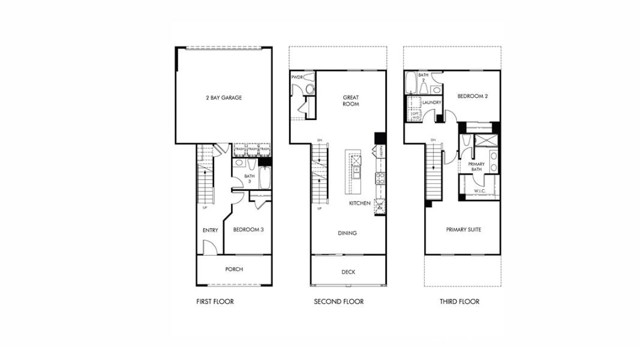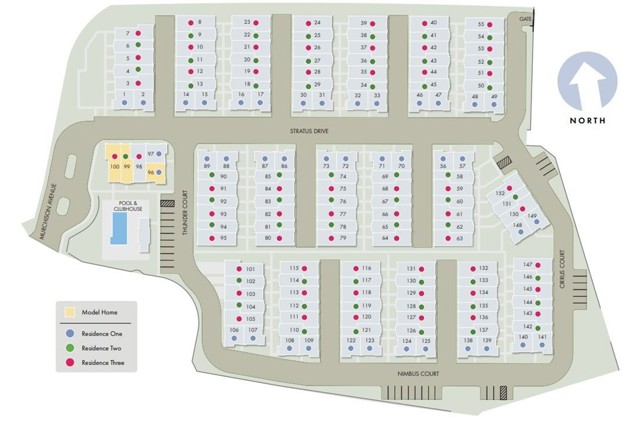1517 Stratus Drive, Pomona, CA 91768
Contact Silva Babaian
Schedule A Showing
Request more information
- MLS#: OC25025722 ( Condominium )
- Street Address: 1517 Stratus Drive
- Viewed: 13
- Price: $679,000
- Price sqft: $379
- Waterfront: No
- Year Built: 2024
- Bldg sqft: 1791
- Bedrooms: 3
- Total Baths: 4
- Full Baths: 3
- 1/2 Baths: 1
- Garage / Parking Spaces: 2
- Days On Market: 52
- Additional Information
- County: LOS ANGELES
- City: Pomona
- Zipcode: 91768
- District: Pomona Unified
- Elementary School: ARROYO
- Middle School: MARSHA
- High School: GANESH
- Provided by: Meritage Homes of California
- Contact: Michelle Michelle

- DMCA Notice
-
DescriptionBrand new, energy efficient home available NOW! Includes solar, washer, dryer, fridge and blinds. The gourmet kitchen claims the heart of the home providing an ideal space to entertain friends and family. White cabinets with niagara quartz countertops, covington EVP flooring with textured gray beige carpet in our Divine package. The private first floor bedroom is perfect for overnight guests or a home office. Upstairs, the gourmet kitchen claims the heart of the home providing an ideal space to entertain friends and family. NO MELLO ROOS and significant incentives means lower monthly payments! Residents will love the gourmet kitchens, flexible floorplans ideal for work from home, and ample storage; Plus, enjoy exclusive access to the sparkling community pool and barbeque area, and quick access to the I 10 freeway. We also build each home with innovative, energy efficient features that lower your utility bills so that you can afford to do more living.* Each of our homes is built with innovative, energy efficient features designed to help you enjoy more savings, better health, real comfort and peace of mind.
Property Location and Similar Properties
Features
Appliances
- Dishwasher
- Gas Range
- Microwave
Assessments
- None
Association Amenities
- Pool
- Barbecue
Association Fee
- 244.00
Association Fee Frequency
- Monthly
Builder Model
- Residence 4
Builder Name
- Meritage Homes
Commoninterest
- Condominium
Common Walls
- 2+ Common Walls
Construction Materials
- Stucco
Cooling
- Central Air
- ENERGY STAR Qualified Equipment
- High Efficiency
Country
- US
Days On Market
- 102
Eating Area
- Dining Room
Electric
- 220 Volts in Garage
Elementary School
- ARROYO
Elementaryschool
- Arroyo
Entry Location
- ground
Fireplace Features
- None
Flooring
- Vinyl
Garage Spaces
- 2.00
Green Energy Efficient
- Appliances
Green Water Conservation
- Flow Control
High School
- GANESH
Highschool
- Ganesha
Interior Features
- High Ceilings
- Home Automation System
- Living Room Balcony
- Open Floorplan
- Pantry
- Recessed Lighting
Laundry Features
- Gas Dryer Hookup
Levels
- Three Or More
Lockboxtype
- Supra
Lot Dimensions Source
- Builder
Lot Features
- Landscaped
Middle School
- MARSHA
Middleorjuniorschool
- Marshall
Parking Features
- Garage
Pool Features
- Association
Property Type
- Condominium
Roof
- Tile
School District
- Pomona Unified
Sewer
- Public Sewer
Subdivision Name Other
- Stratus
View
- Courtyard
Views
- 13
Water Source
- Public
Year Built
- 2024
Year Built Source
- Builder
Zoning
- RES

