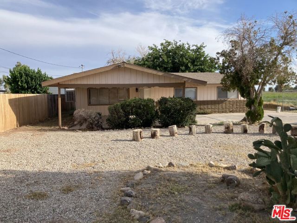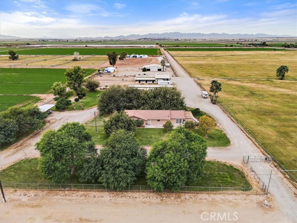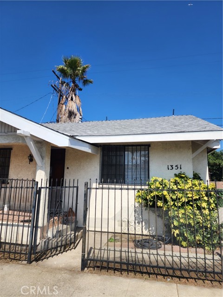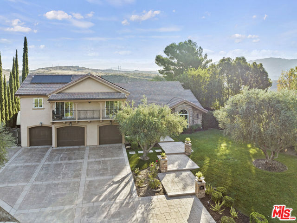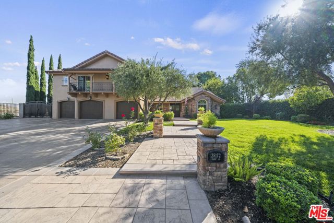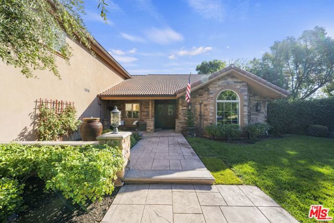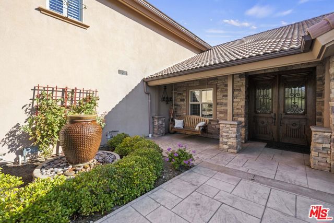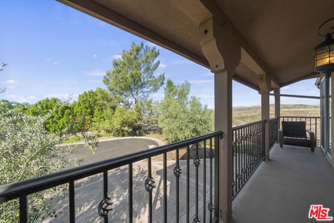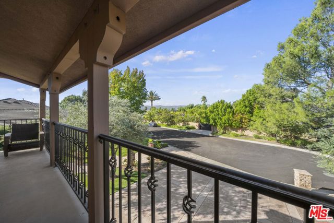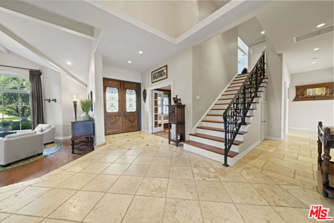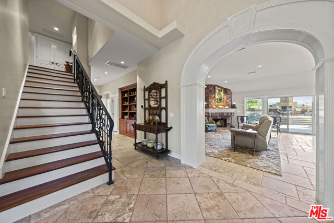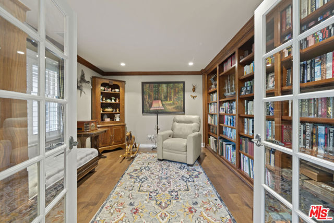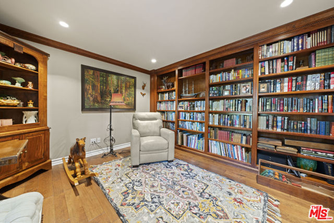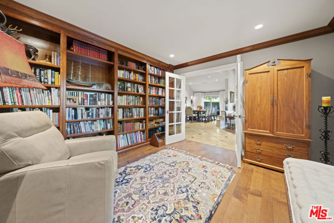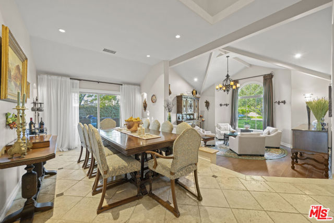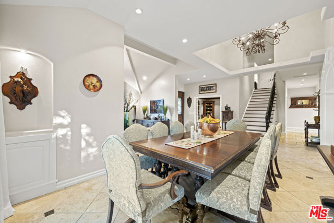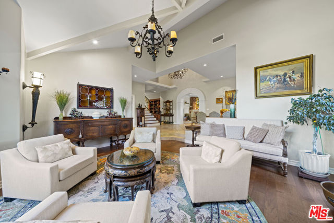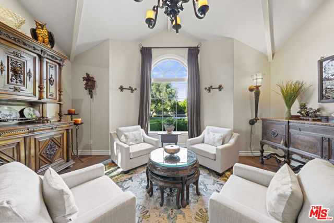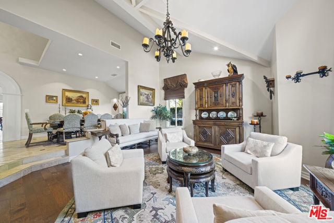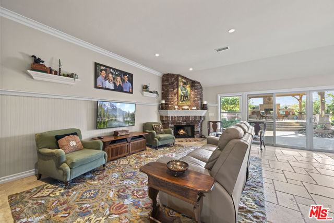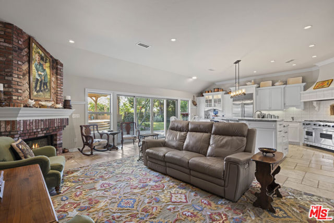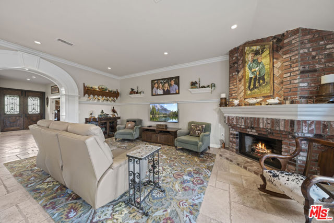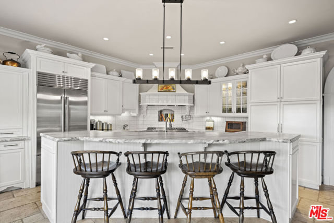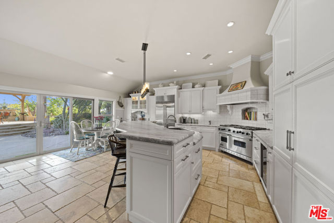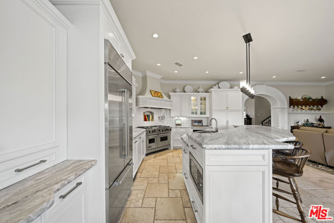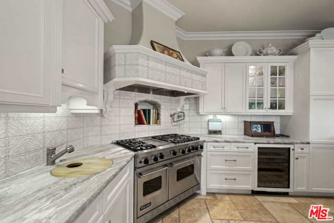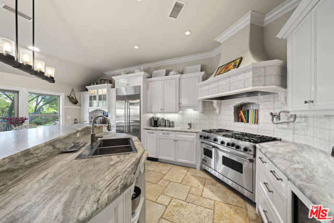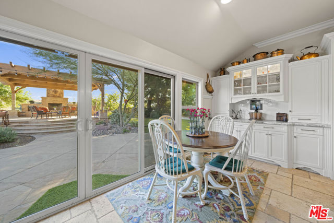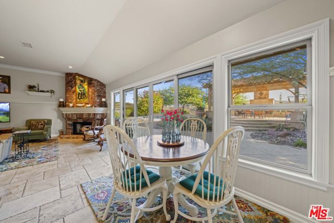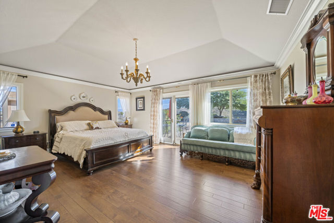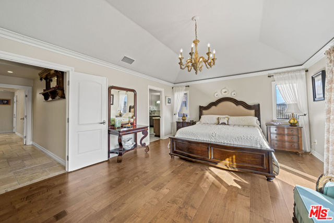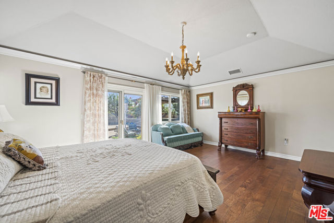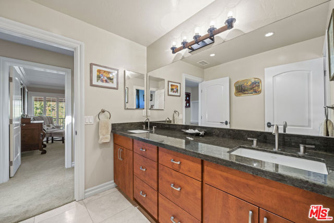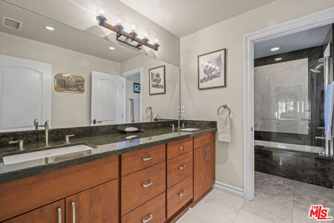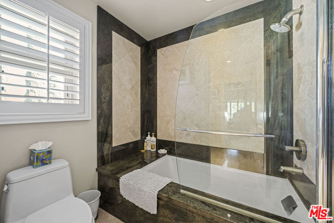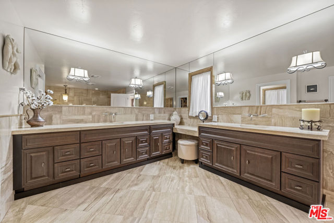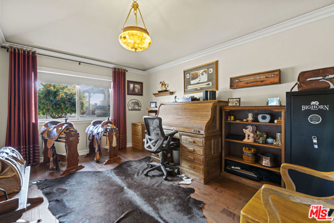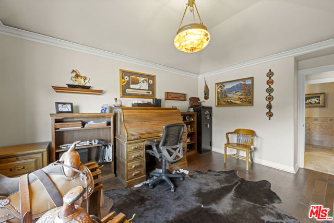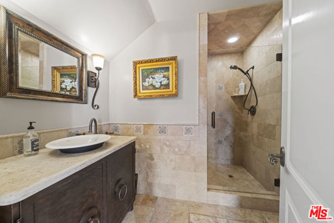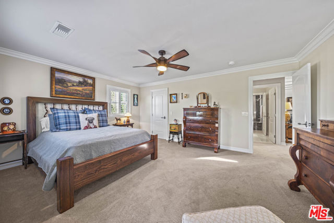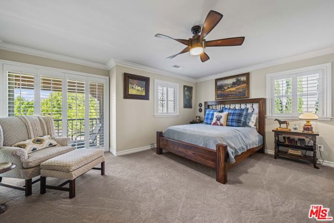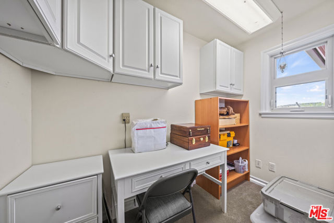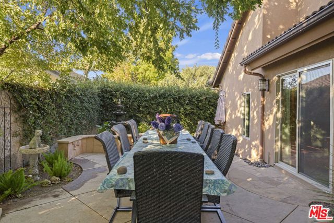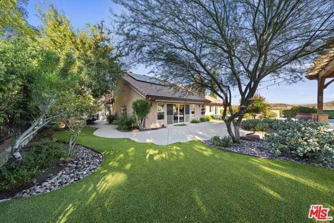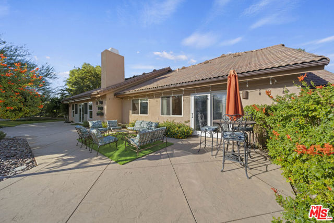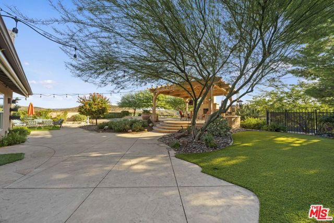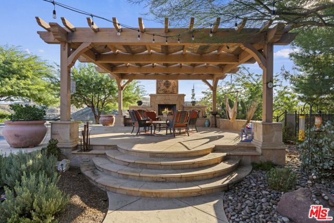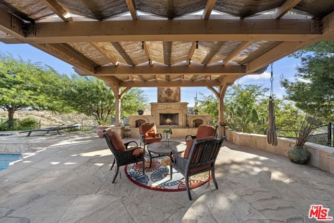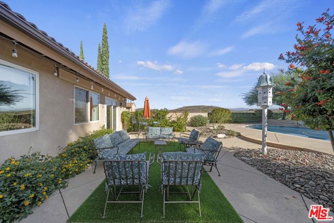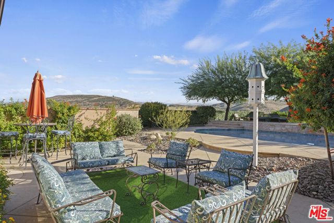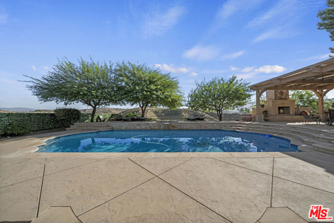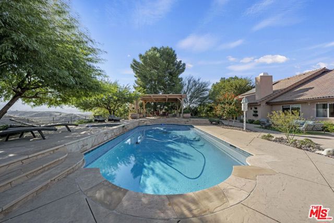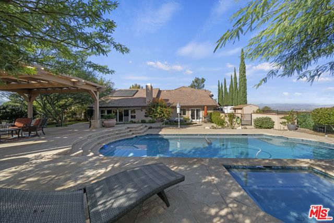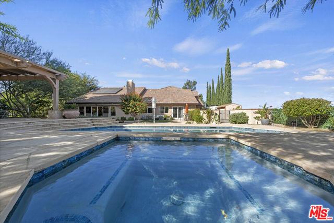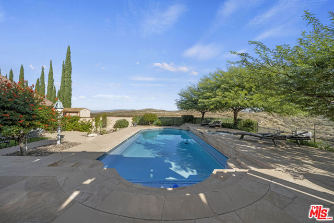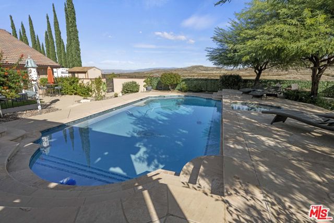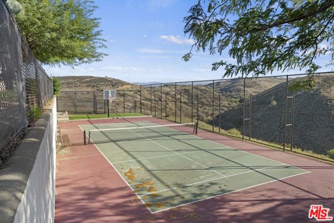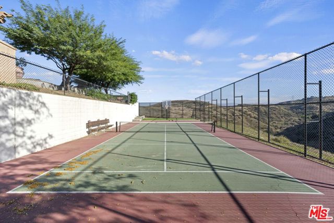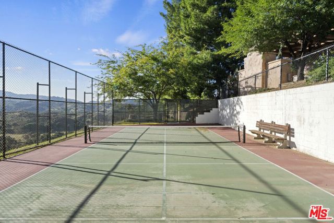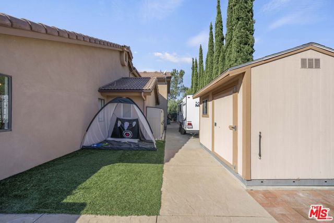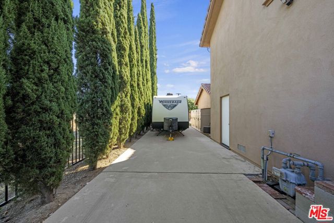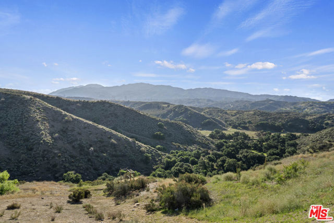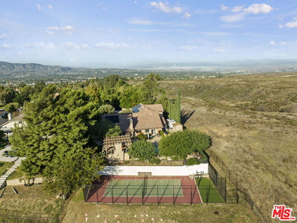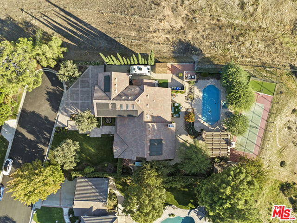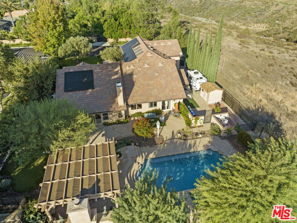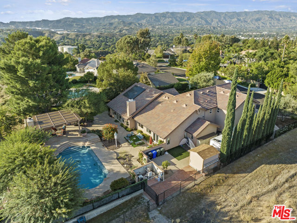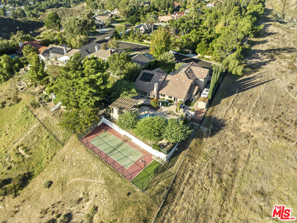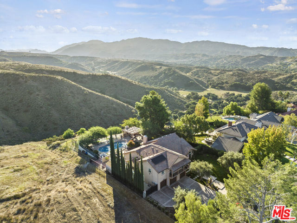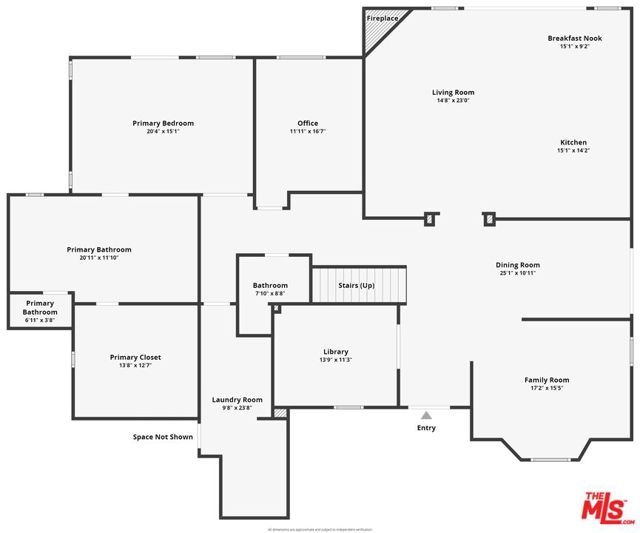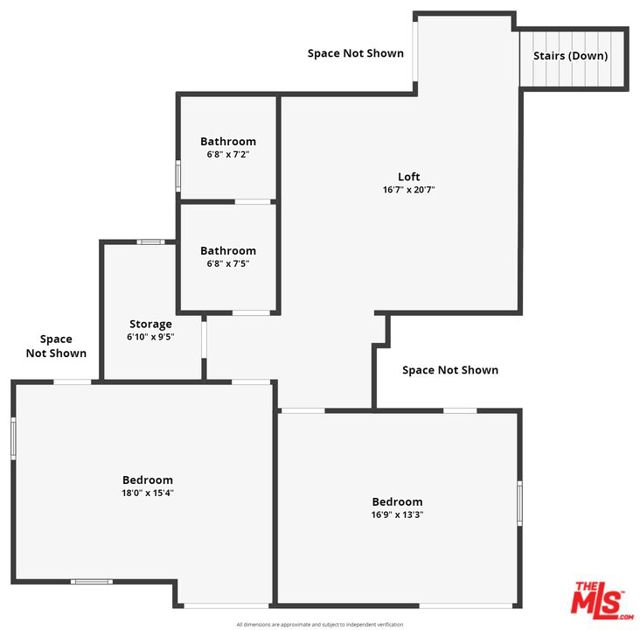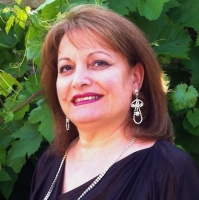25172 Karie Lane, Santa Clarita, CA 91350
Contact Silva Babaian
Schedule A Showing
Request more information
- MLS#: 25492103 ( Single Family Residence )
- Street Address: 25172 Karie Lane
- Viewed: 4
- Price: $1,990,000
- Price sqft: $488
- Waterfront: Yes
- Wateraccess: Yes
- Year Built: 1988
- Bldg sqft: 4081
- Bedrooms: 4
- Total Baths: 3
- Full Baths: 3
- Garage / Parking Spaces: 3
- Days On Market: 25
- Acreage: 1.34 acres
- Additional Information
- County: LOS ANGELES
- City: Santa Clarita
- Zipcode: 91350
- District: William S. Hart Union
- Provided by: RE/MAX Gateway
- Contact: Kathy Kathy

- DMCA Notice
-
DescriptionEnter this gated community to your new executive view home. You will find the epitome of luxurious living, offering a blend of elegance and modern convenience. As you enter you're immediately greeted by an ambiance of style and comfort. The expansive living spaces are adorned with high quality finishes, including Travertine and newer hardwood floors, custom wrought iron staircase railing, crown molding, custom wood trim work and large windows with natural lighting. Elegant formal living room with vaulted ceiling is adjacent to the formal dining room. Handsome library with dual beveled glass doors and attractive built in shelving. The gourmet kitchen is a stand out feature of this property offering top of the line stainless steel appliances, Viking 6 burner stove with custom range hood, wine refrigerator, ample white custom cabinetry, under cabinet lighting, marble/granite countertops, a spacious island with seating bar and dining area. The kitchen seamlessly flows into the comfortable family room with its cozy used brick fireplace, custom mantle and large sliders that bring the outdoors in. Relax and unwind in the downstairs primary suite with vaulted ceiling, sliding door access to the yard and private en suite that feels like a spa with beautiful marble tile, large open walk in shower, jetted soaking tub, dual sink and vanities, a vanity desk and a dream of a walk in closet with custom built ins including a storage island. Also downstairs there's a guest bedroom and tastefully designed bath. Venture upstairs where you'll find a large bonus/game room with skylights perfect for entertaining! 2 more generously sized bedrooms each with balcony access, a utility/hobby room and a stylish bath with dual sinks and shower/tub combo. Large laundry room with sink, counter space and lots of storage. Step outside, and you'll find a private oasis for relaxation and recreation. The outdoor area boasts a pristine pool and spa with custom hardscape, a step up terrace with open lattice patio cover and raised hearth fireplace with seating bench, making it the ideal spot for unwinding. Multiple patio areas as well for various seating options for outdoor dining or gathering. For staying active, enjoy the paddle tennis court/pickle ball & sport court. The crowning gem is the breathtaking canyon views that serve as a stunning backdrop to your outdoor experience! Newer owned solar, lots of storage in the attic, RV parking, utility shed & 2.5 car garage with workshop too! This distinguished home offers an unparalleled living experience.
Property Location and Similar Properties
Features
Appliances
- Dishwasher
- Disposal
- Range Hood
Architectural Style
- Traditional
Association Fee
- 137.00
Association Fee Frequency
- Monthly
Common Walls
- No Common Walls
Cooling
- Central Air
Country
- US
Eating Area
- In Kitchen
- Dining Room
Entry Location
- Main Level
Fireplace Features
- Family Room
Flooring
- Wood
Garage Spaces
- 3.00
Heating
- Central
Interior Features
- Cathedral Ceiling(s)
- Crown Molding
- Recessed Lighting
- Storage
Laundry Features
- Individual Room
Levels
- Two
Living Area Source
- Assessor
Lot Features
- Landscaped
- Front Yard
- Lawn
- Back Yard
- Yard
Parcel Number
- 2834035018
Parking Features
- RV Access/Parking
- Driveway
- Garage - Three Door
- Workshop in Garage
Patio And Porch Features
- Patio Open
- Front Porch
Pool Features
- In Ground
- Heated
Postalcodeplus4
- 3030
Property Type
- Single Family Residence
Property Condition
- Updated/Remodeled
School District
- William S. Hart Union
Security Features
- Gated Community
Sewer
- Sewer Paid
Spa Features
- In Ground
View
- Canyon
- Mountain(s)
Water Source
- Public
Year Built
- 1988
Year Built Source
- Assessor
Zoning
- SCUR1

