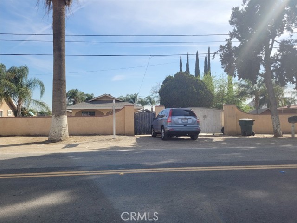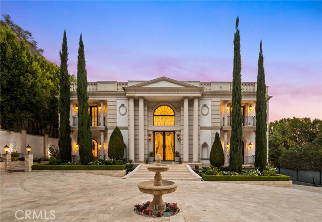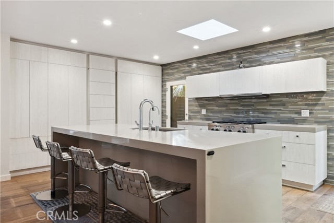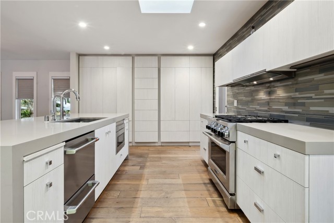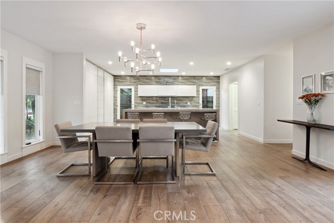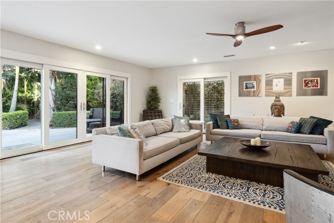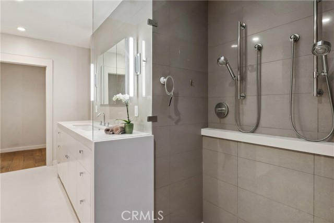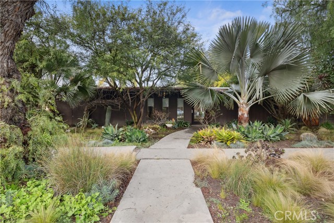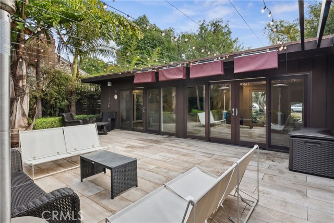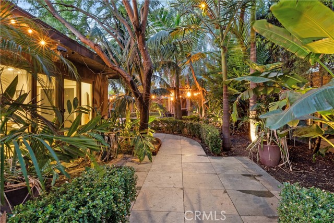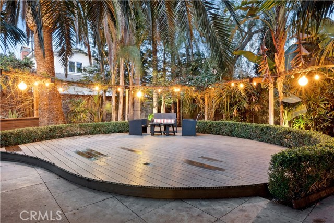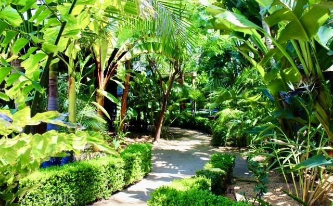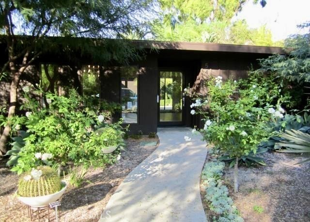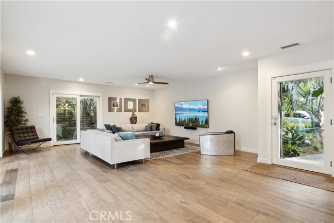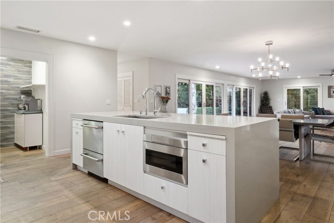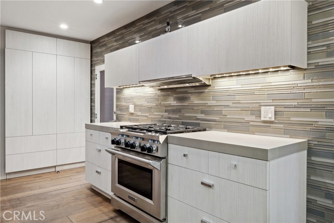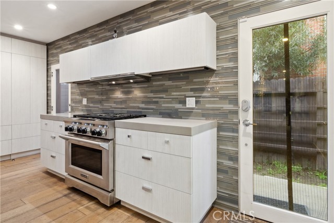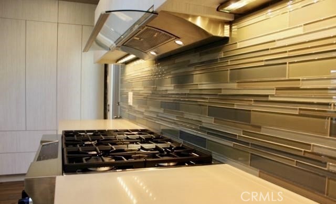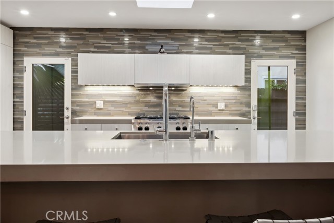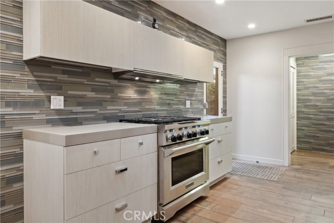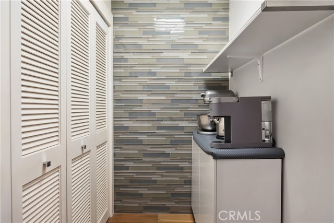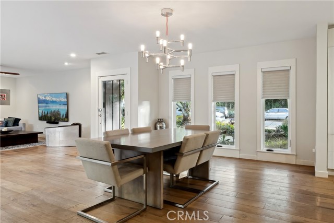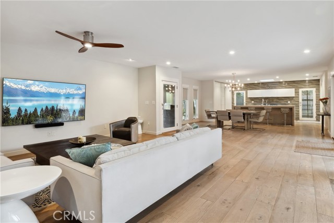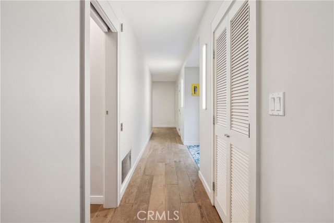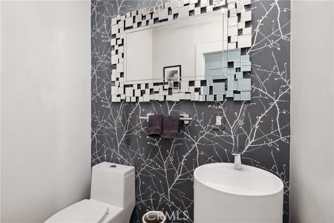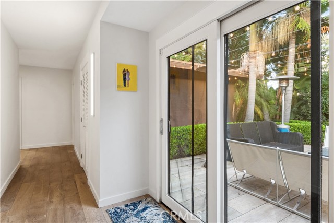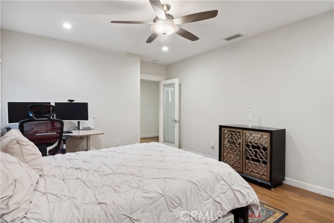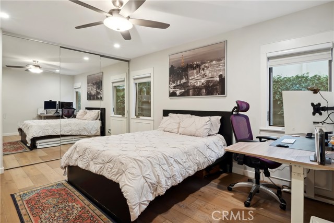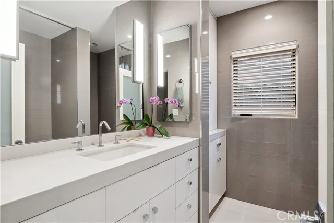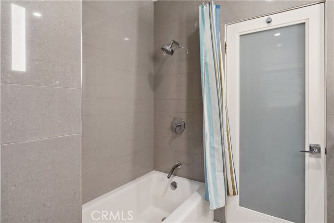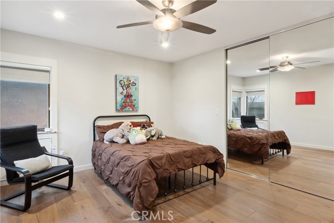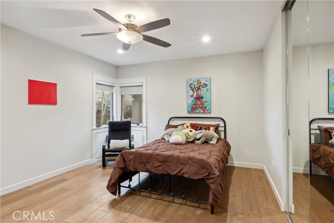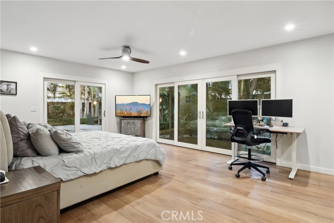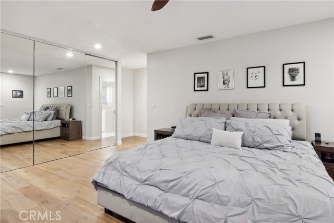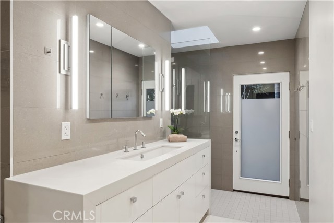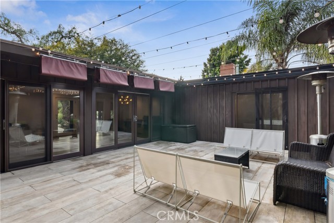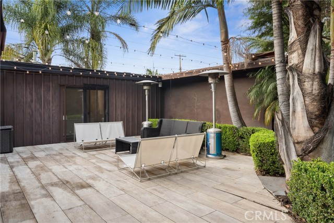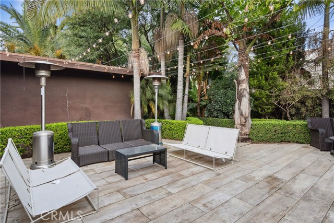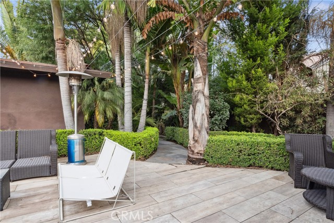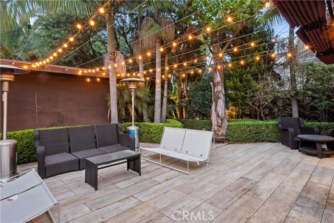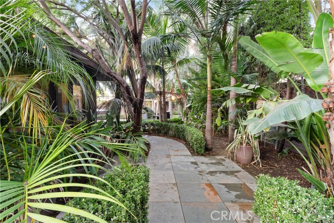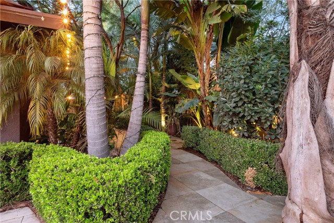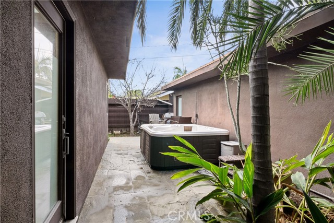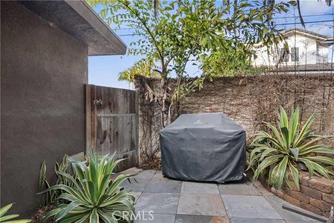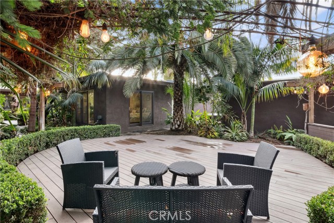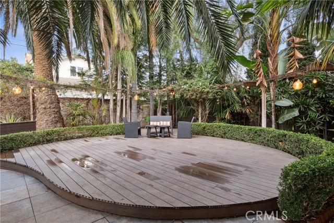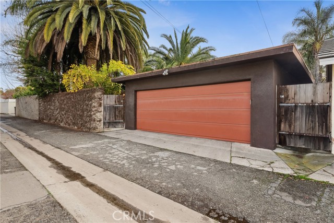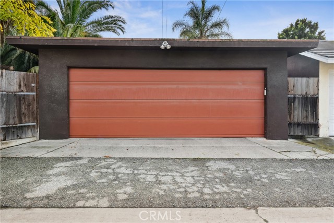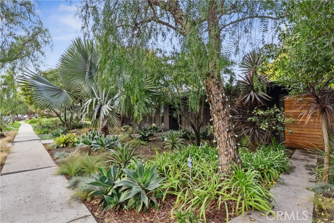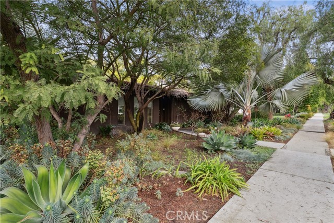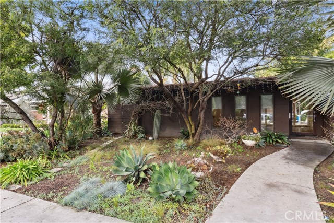5433 Anaheim Road, Long Beach, CA 90815
Contact Silva Babaian
Schedule A Showing
Request more information
- MLS#: PW25025525 ( Single Family Residence )
- Street Address: 5433 Anaheim Road
- Viewed: 14
- Price: $1,850,000
- Price sqft: $771
- Waterfront: Yes
- Wateraccess: Yes
- Year Built: 1954
- Bldg sqft: 2401
- Bedrooms: 3
- Total Baths: 3
- Full Baths: 3
- Garage / Parking Spaces: 2
- Days On Market: 65
- Additional Information
- County: LOS ANGELES
- City: Long Beach
- Zipcode: 90815
- Subdivision: Park Estates (pe)
- District: Long Beach Unified
- Elementary School: GANT
- Middle School: STANFO
- High School: WILSON
- Provided by: Equity Brokers
- Contact: Michael Michael

- DMCA Notice
-
DescriptionWelcome to Your Private Rainforest Retreat in Long Beach! Discover the perfect blend of mid century modern elegance and cutting edge technology at 5433 E Anaheim Rd. This exquisite single level 3 bedroom, 2.5 bathroom home spans approx. 2,401 square feet and is nestled in the prestigious Park Estates neighborhood. Immerse yourself into a private Tropical Oasis Backyard. Step into your own eco friendly paradise featuring 10 varieties of palm trees, including a majestic royal palm. This lush, rainforest inspired backyard offers a serene escape, perfect for relaxation and entertaining. The home melds Mid Century Modern Design with modern Smart Features. Built in 2014 by the award winning team at October 5, this home showcases a seamless open floor plan that blurs the lines between indoor and outdoor living. Enjoy the convenience of integrated smart home technologies, including automated locks, lighting, and sprinkler systems, enhancing both security and energy efficiency. Prime Location situated in the coveted Park Estates community, youll appreciate the tranquil, tree lined streets while being just moments away from top rated schools, beaches, shopping, dining, and entertainment options. Additional Highlights: *Spacious Master Suite: A luxurious retreat with ample closet space and a spa like en suite bathroom. *Gourmet Kitchen: Equipped with high end appliances, custom cabinetry, and a large island, perfect for culinary enthusiasts. *Energy Efficiency: Designed with sustainability in mind, featuring energy efficient systems and eco friendly landscaping. * Above ground spa. *2 Skylights, ceiling fans. * High end amenities and finishes throughout: wide plank oak floors, quartz counter tops, restaurant grade Thermador refrigerator and freezer, Jeldwen sightline windows, recessed LED lighting, custom single light milk glass interior doors, plenty of hidden storage space... plus much more. *2 car detached garage with alley access. Experience the harmonious blend of sophisticated design, modern amenities, and a breathtaking natural setting at 5433 E Anaheim Rd. This unique property is more than a home; its a lifestyle. Dont miss the opportunity to make this tropical retreat your own.
Property Location and Similar Properties
Features
Appliances
- 6 Burner Stove
- Built-In Range
- Dishwasher
- Disposal
- Gas Cooktop
- Microwave
- Refrigerator
- Tankless Water Heater
Architectural Style
- Mid Century Modern
Assessments
- None
Association Amenities
- Call for Rules
Association Fee
- 225.00
Association Fee Frequency
- Annually
Commoninterest
- None
Common Walls
- No Common Walls
Cooling
- Central Air
Country
- US
Days On Market
- 48
Door Features
- Sliding Doors
Eating Area
- Breakfast Counter / Bar
- Dining Ell
Elementary School
- GANT
Elementaryschool
- Gant
Fireplace Features
- None
Flooring
- Stone
- Wood
Garage Spaces
- 2.00
Heating
- Central
High School
- WILSON
Highschool
- Wilson
Interior Features
- Built-in Features
- Ceiling Fan(s)
- Open Floorplan
- Quartz Counters
- Recessed Lighting
- Stone Counters
- Storage
- Wired for Data
Laundry Features
- Inside
Levels
- One
Lockboxtype
- None
Lot Features
- 0-1 Unit/Acre
- Front Yard
- Garden
- Landscaped
- Sprinkler System
- Sprinklers Timer
- Yard
Middle School
- STANFO
Middleorjuniorschool
- Stanford
Parcel Number
- 7240018005
Parking Features
- Garage Faces Rear
Patio And Porch Features
- Concrete
- Deck
- Patio
Pool Features
- None
Postalcodeplus4
- 4324
Property Type
- Single Family Residence
Property Condition
- Turnkey
- Updated/Remodeled
School District
- Long Beach Unified
Sewer
- Public Sewer
Spa Features
- Above Ground
Subdivision Name Other
- Park Estates (PE)
View
- Trees/Woods
Views
- 14
Water Source
- Public
Window Features
- Double Pane Windows
- Skylight(s)
Year Built
- 1954
Year Built Source
- Assessor
Zoning
- LBR1N

