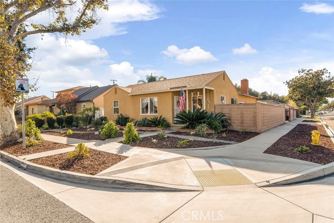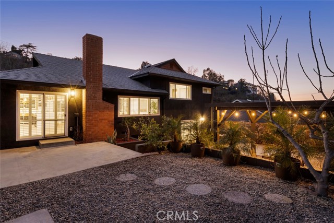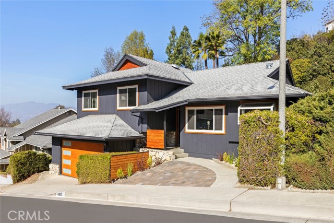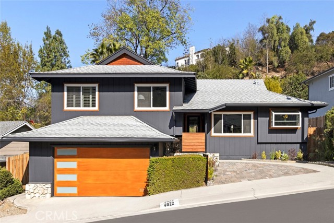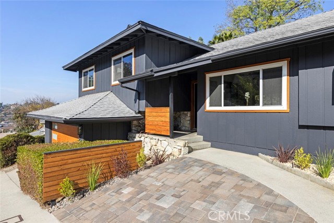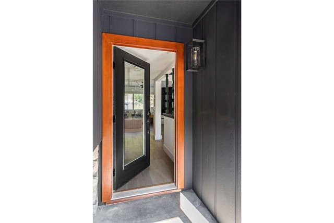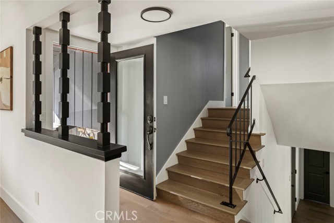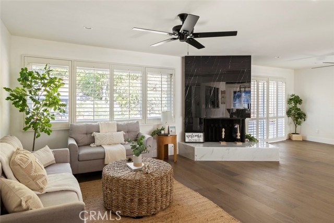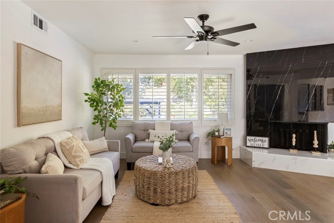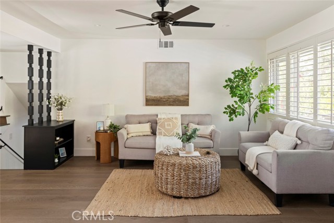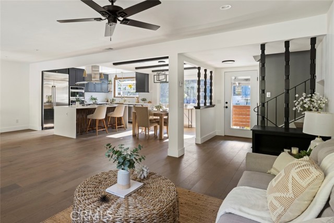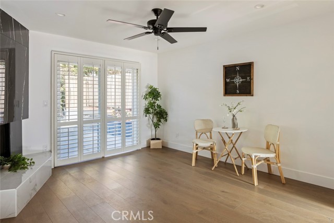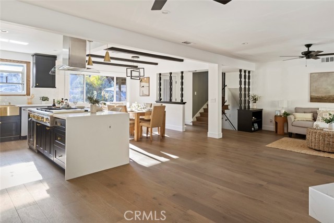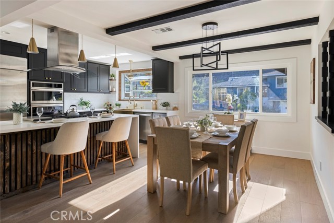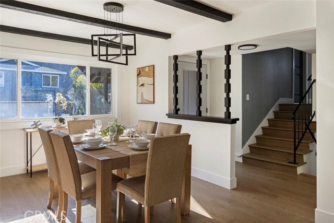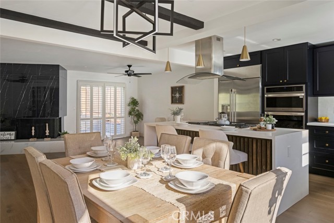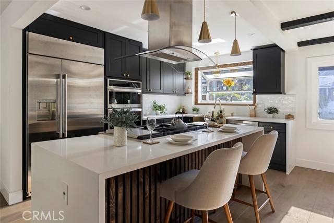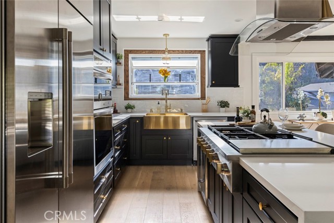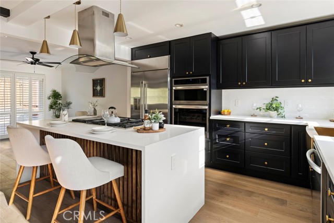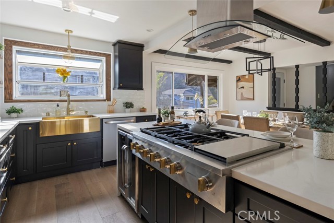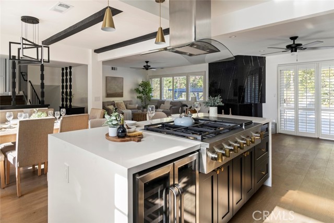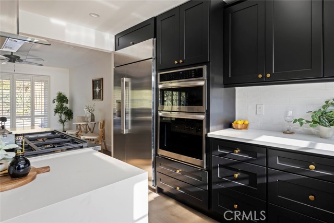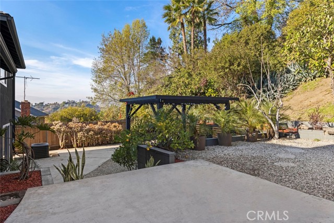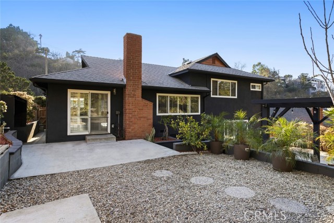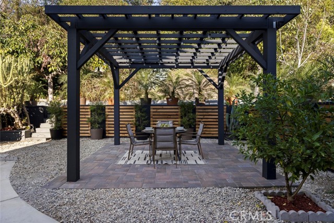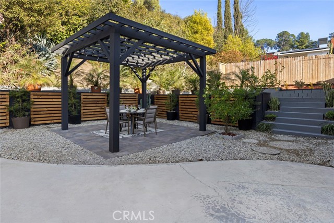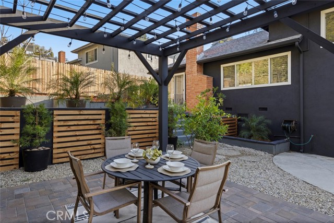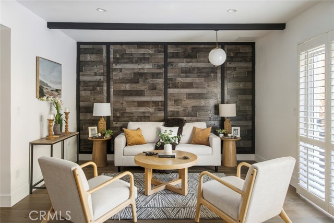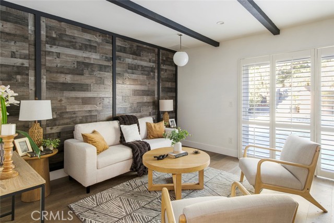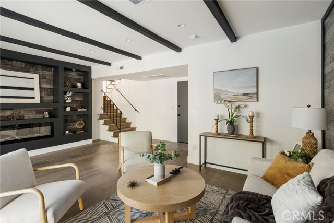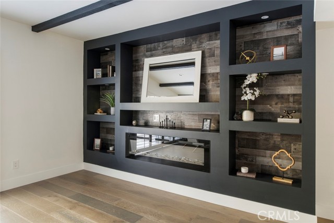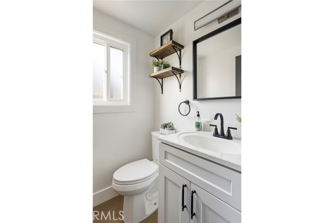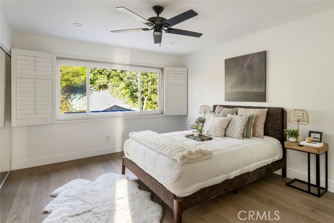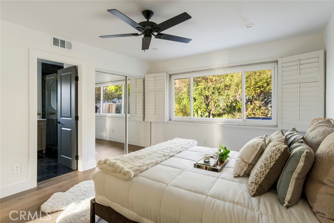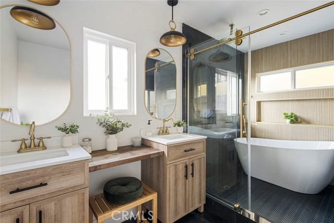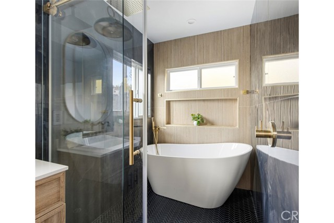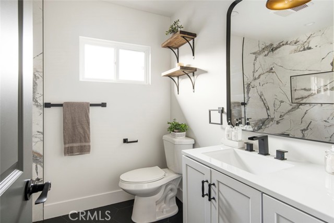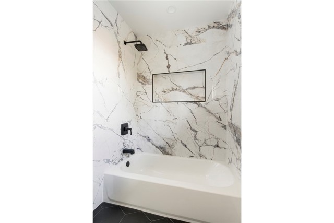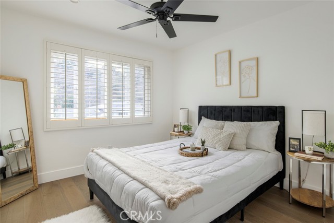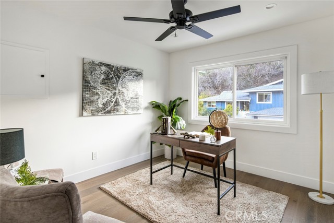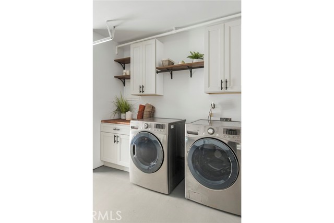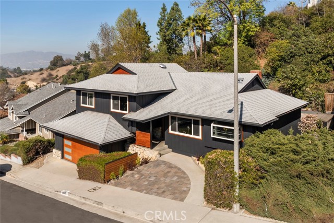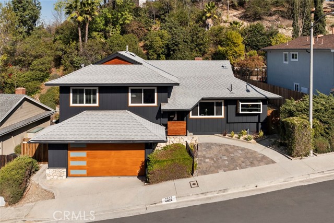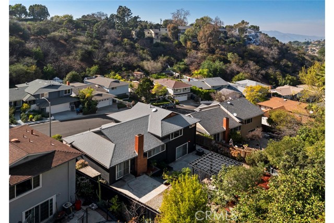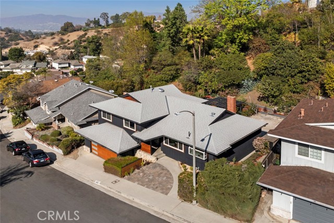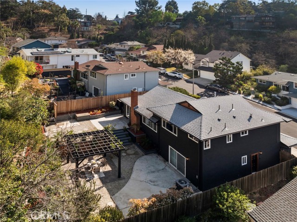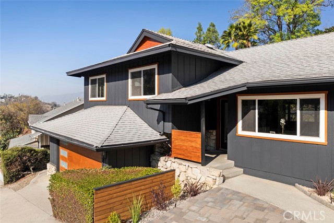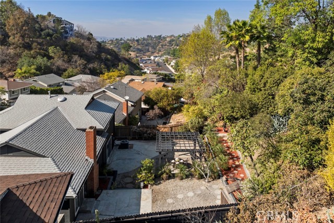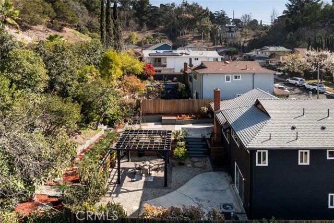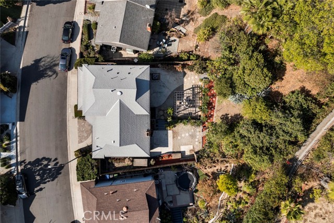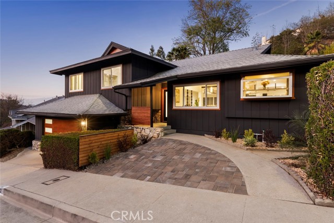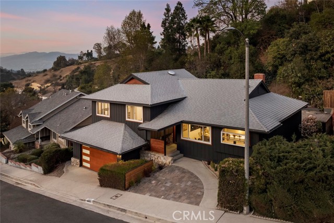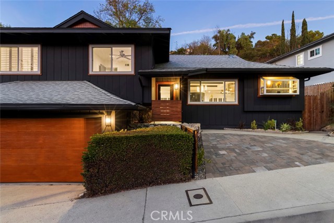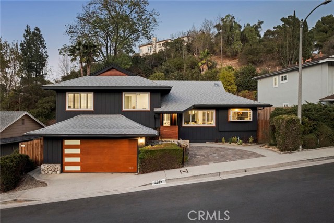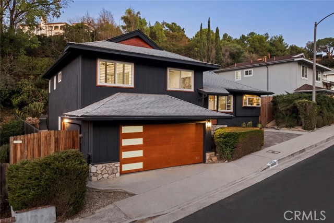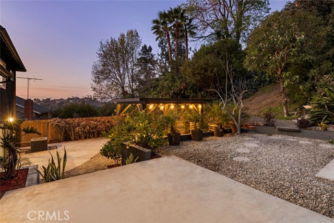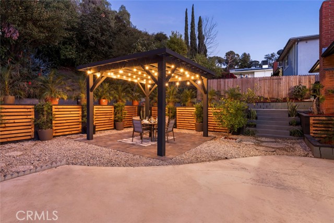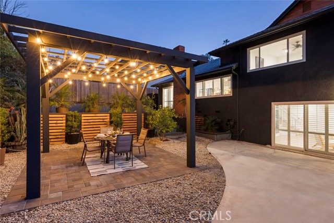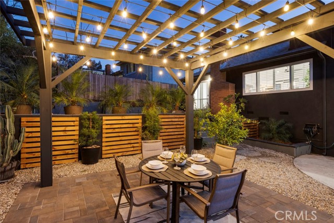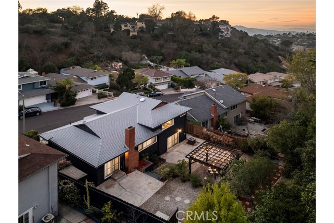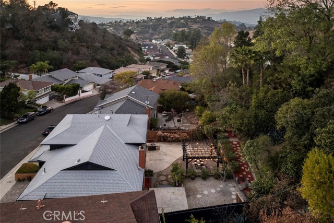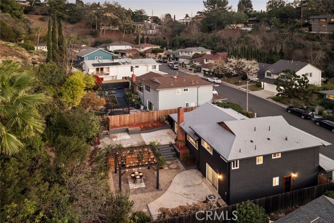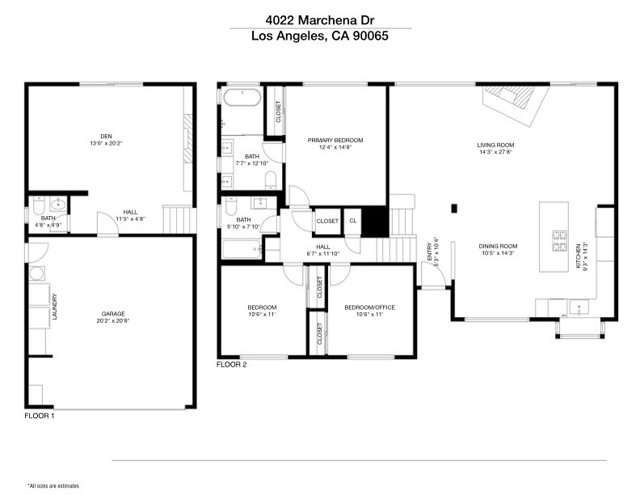4022 Marchena Drive, Los Angeles, CA 90065
Contact Silva Babaian
Schedule A Showing
Request more information
- MLS#: GD25022078 ( Single Family Residence )
- Street Address: 4022 Marchena Drive
- Viewed: 12
- Price: $1,688,888
- Price sqft: $881
- Waterfront: No
- Year Built: 1965
- Bldg sqft: 1917
- Bedrooms: 3
- Total Baths: 3
- Full Baths: 2
- 1/2 Baths: 1
- Garage / Parking Spaces: 4
- Days On Market: 66
- Additional Information
- County: LOS ANGELES
- City: Los Angeles
- Zipcode: 90065
- District: Franklin
- Provided by: Las Casas Realty, Inc.
- Contact: Andrew Andrew

- DMCA Notice
-
DescriptionCharming Mount Washington Home on a Tranquil Cul de Sac. Welcome to this stunning 3 bedroom, 2.5 bathroom home nestled in the highly desirable Mount Washington neighborhood. Situated on a safe and quiet cul de sac, this home is just a short walk to the coveted Mt. Washington Elementary School, making it perfect for families. Nature lovers will appreciate the close proximity to scenic hiking trails and parks, including Moon Canyon Park. Plus, you're just minutes from trendy Highland Parks Figueroa Street, filled with shops, dining, and entertainment. With easy access to the 5, 2, and 110 freeways, commuting is a breeze! Step inside to an inviting open concept living space featuring custom built shelves, an electric fireplace, a gas fireplace, and a built in space for your soundbar and TV. The gourmet kitchen is a chefs dream, boasting high end stainless steel appliances, including a 42 inch built in refrigerator, a 48 inch gas cooktop, an oven microwave combo, a dishwasher, a wine cooler, and a 48 inch range hoodall included! The primary suite is a serene retreat with a luxurious soaking tub, a separate waterfall rain shower, and a spacious layout. All bedrooms feature ceiling fans and dimmable lighting, adding to the homes thoughtful design. Additional highlights include: Attached 2 car garage with an in garage laundry room (side by side washer and dryer included). Central A/C and heat for year round comfort. Backyard oasis with a Hawaiian inspired feel, an open pergola, and a storage shed. Stylish and modern finishes throughout. Dont miss this one of a kind home in a one of a kind neighborhood! Schedule your private tour today.
Property Location and Similar Properties
Features
Accessibility Features
- Parking
Appliances
- 6 Burner Stove
- Built-In Range
- Dishwasher
- Disposal
- Gas Oven
- Gas Range
- Gas Cooktop
- Gas Water Heater
- Microwave
- Range Hood
- Refrigerator
- Vented Exhaust Fan
- Water Heater
- Water Line to Refrigerator
Assessments
- Unknown
Association Fee
- 0.00
Commoninterest
- None
Common Walls
- No Common Walls
Cooling
- Central Air
Country
- US
Days On Market
- 45
Direction Faces
- Southwest
Eating Area
- In Kitchen
- In Living Room
Entry Location
- 1 with steps
Fencing
- Wood
Fireplace Features
- Living Room
- Gas
- Decorative
Flooring
- Wood
Foundation Details
- Raised
- Stone
Garage Spaces
- 2.00
Heating
- Central
Interior Features
- Beamed Ceilings
- Built-in Features
- Ceiling Fan(s)
- Copper Plumbing Partial
- Open Floorplan
- Quartz Counters
- Recessed Lighting
Laundry Features
- Dryer Included
- Gas Dryer Hookup
- In Garage
- Washer Hookup
- Washer Included
Levels
- Two
Living Area Source
- Assessor
Lockboxtype
- Combo
- See Remarks
- Supra
Lot Features
- Back Yard
Other Structures
- Shed(s)
Parcel Number
- 5464009031
Parking Features
- Direct Garage Access
- Driveway
- Concrete
- Driveway Up Slope From Street
- Garage
- Garage Faces Front
- Garage - Single Door
- Off Site
- Off Street
Pool Features
- None
Postalcodeplus4
- 3310
Property Type
- Single Family Residence
Property Condition
- Updated/Remodeled
Road Frontage Type
- City Street
Road Surface Type
- Paved
Roof
- Shingle
School District
- Franklin
Security Features
- Carbon Monoxide Detector(s)
- Fire and Smoke Detection System
- Smoke Detector(s)
Sewer
- Public Sewer
Spa Features
- None
Uncovered Spaces
- 2.00
Utilities
- Electricity Connected
- Natural Gas Connected
- Sewer Connected
- Water Connected
View
- Mountain(s)
- Neighborhood
Views
- 12
Virtual Tour Url
- https://my.matterport.com/show/?m=FTGWU1UdkPw&mls=1
Water Source
- Public
Window Features
- Double Pane Windows
Year Built
- 1965
Year Built Source
- Assessor
Zoning
- LAR1



