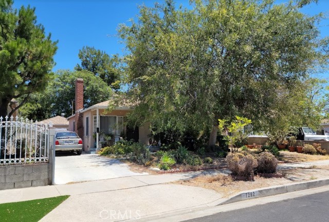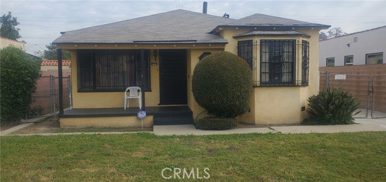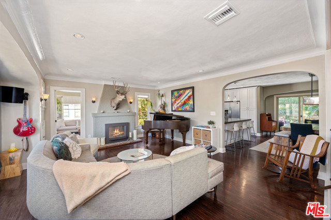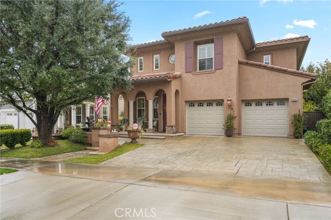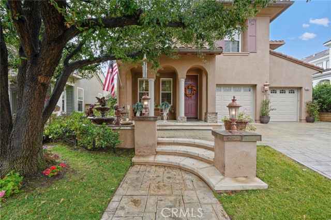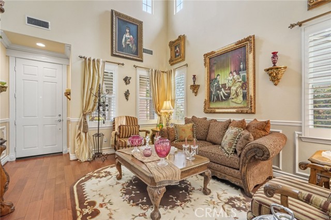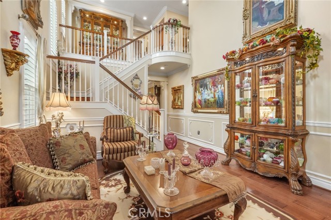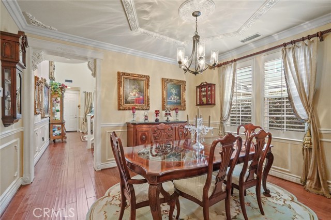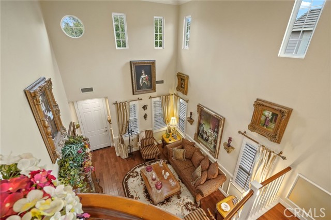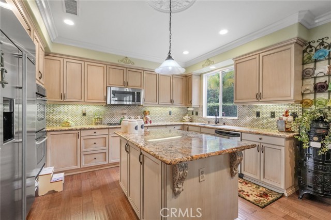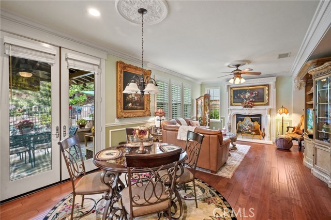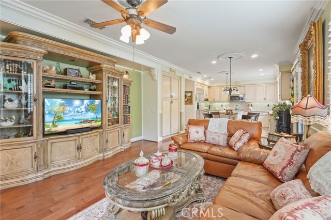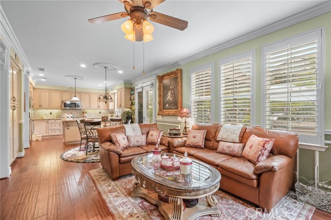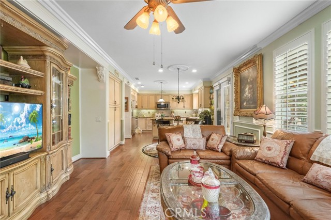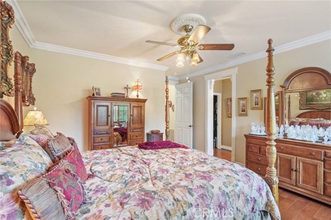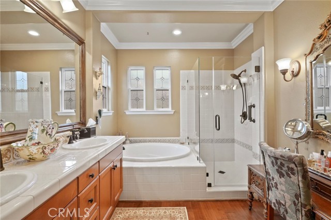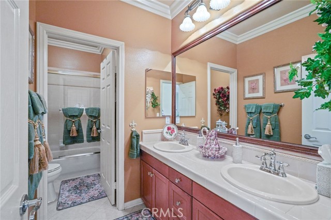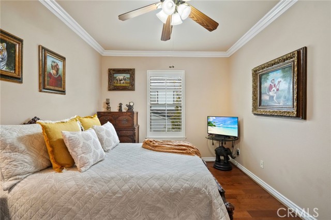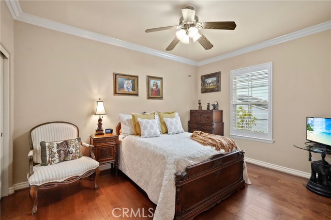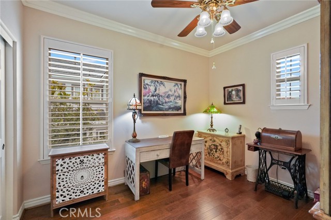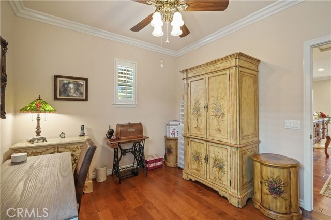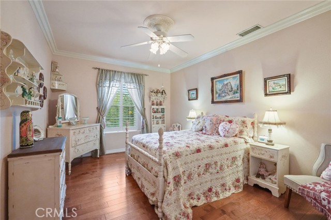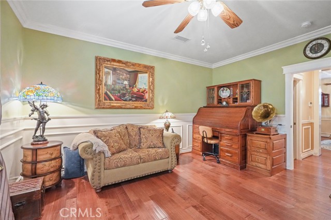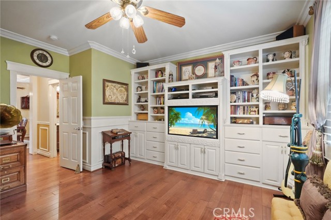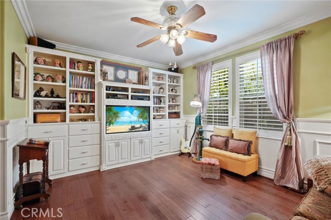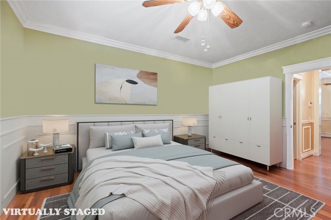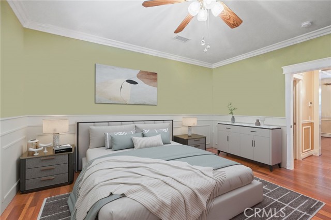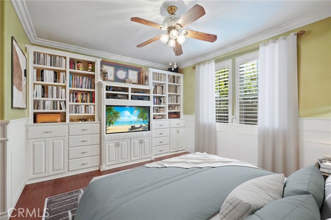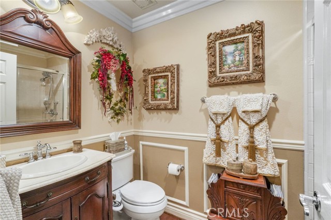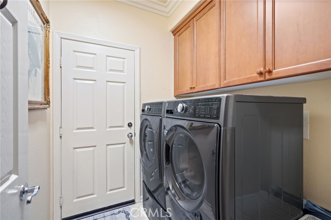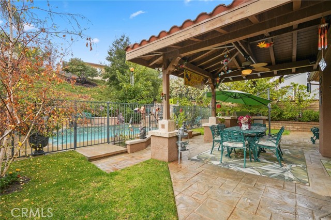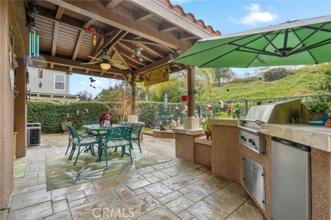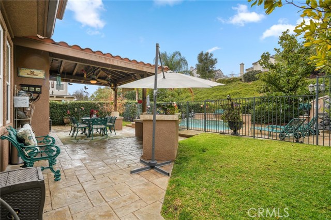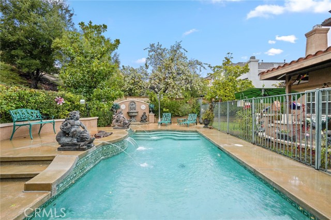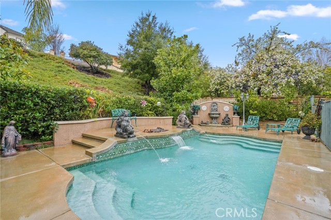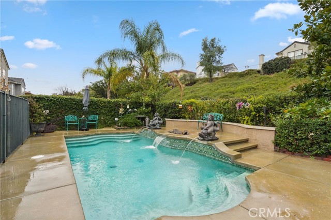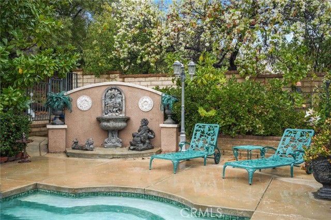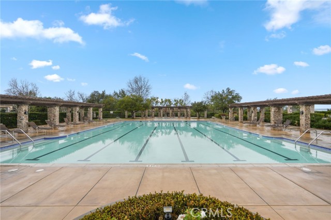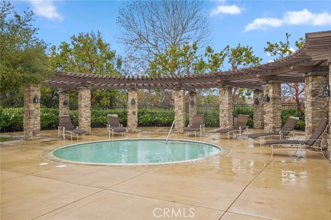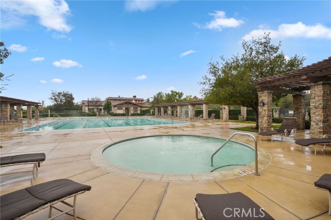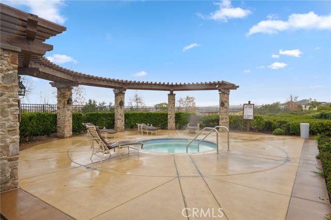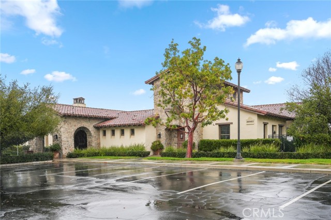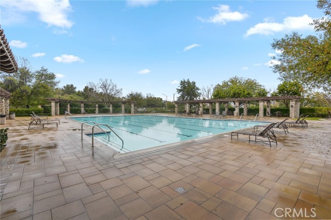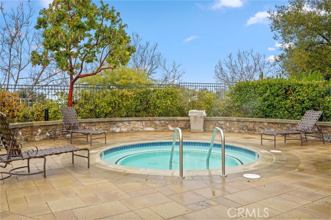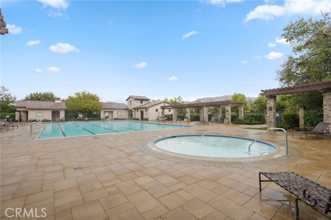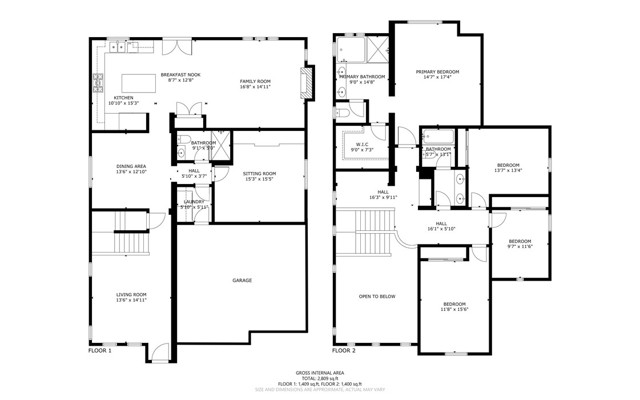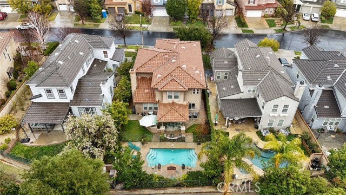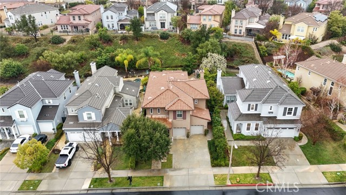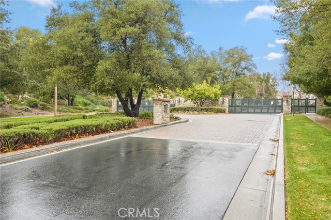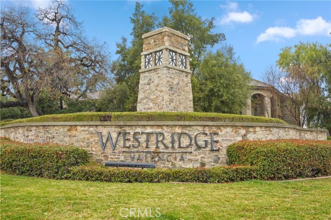26825 Greenleaf Court, Valencia, CA 91381
Contact Silva Babaian
Schedule A Showing
Request more information
- MLS#: SR25025386 ( Single Family Residence )
- Street Address: 26825 Greenleaf Court
- Viewed: 1
- Price: $1,325,000
- Price sqft: $494
- Waterfront: No
- Year Built: 2003
- Bldg sqft: 2680
- Bedrooms: 5
- Total Baths: 3
- Full Baths: 3
- Garage / Parking Spaces: 2
- Days On Market: 69
- Additional Information
- County: LOS ANGELES
- City: Valencia
- Zipcode: 91381
- Subdivision: Sundance (sndnl)
- District: William S. Hart Union
- Elementary School: OAKHIL
- Middle School: RANPIC
- High School: WESRAN
- Provided by: HomeSmart Evergreen Realty
- Contact: Angelica Angelica

- DMCA Notice
-
DescriptionThis property is situated in the highly sought after gated community of Westridge in Valencia 30 miles from Los Angeles. No Mello Roos, Low HOA! It boasts 5 Bedrooms and 3 Full bathrooms, including one bedroom, one bathroom on the main floor (5th room currently being used as a Den). Den has a built in wall unit. Cozy Formal dining room, family room, eating area and kitchen is an open concept. Downstairs laundry room includes washer/ dryer. Kitchen features stainless steel appliances, double oven, a microwave, built in refrigerator, dishwasher, garbage disposal, granite countertops, Italian tile backsplash, wood cabinets with pull out drawers. French Doors lead to a charming backyard featuring a pool, built in BBQ, refrigerator, fountains, cover patio and fence around the pool. The home has real hardwood flooring throughout, wood shutters, crown molding, hard wired security system and flush mount LED ceiling lights. 2 Car garage attached includes built in cabinets, refrigerator and freezer. Association Includes: 2 Jr. Olympic size Pools, 2 Hot Spas, club house, parks, tennis courts, basketball courts, BBQ areas. Walking distance to all Schools (Oak Hills Elementary, Rancho Pico Jr High, West Ranch High, College of the Canyons), The Oaks Club Golf Course designed by PGA Tour, shops and just minutes from the 5 Freeway.
Property Location and Similar Properties
Features
Accessibility Features
- None
Appliances
- Dishwasher
- Double Oven
- Disposal
- Gas Cooktop
- Refrigerator
- Water Heater
Architectural Style
- Mediterranean
Assessments
- Unknown
Association Amenities
- Pool
- Spa/Hot Tub
- Barbecue
- Picnic Area
- Playground
- Tennis Court(s)
- Other Courts
- Meeting Room
Association Fee
- 179.00
Association Fee Frequency
- Monthly
Carport Spaces
- 0.00
Commoninterest
- Planned Development
Common Walls
- 2+ Common Walls
Construction Materials
- Drywall Walls
- Stucco
Cooling
- Central Air
Country
- US
Days On Market
- 19
Direction Faces
- East
Door Features
- Panel Doors
Eating Area
- Family Kitchen
- Dining Room
- Country Kitchen
Electric
- 220 Volts in Laundry
Elementary School
- OAKHIL
Elementaryschool
- Oak Hills
Fencing
- Block
- Wrought Iron
Fireplace Features
- Family Room
Flooring
- Tile
- Wood
Foundation Details
- Slab
Garage Spaces
- 2.00
Heating
- Central
High School
- WESRAN
Highschool
- West Ranch
Interior Features
- Block Walls
- Ceiling Fan(s)
- Granite Counters
- High Ceilings
Laundry Features
- Dryer Included
- Inside
- Washer Included
Levels
- Two
Living Area Source
- Assessor
Lockboxtype
- Call Listing Office
Lockboxversion
- Supra
Lot Features
- Sprinkler System
- Yard
Middle School
- RANPIC
Middleorjuniorschool
- Rancho Pico
Parcel Number
- 2826137041
Parking Features
- Direct Garage Access
- Garage - Two Door
- Garage Door Opener
Patio And Porch Features
- Patio
- Wood
Pool Features
- Private
- Community
- In Ground
Postalcodeplus4
- 0608
Property Type
- Single Family Residence
Property Condition
- Turnkey
Road Frontage Type
- Private Road
Road Surface Type
- Paved
Roof
- Concrete
Rvparkingdimensions
- No
School District
- William S. Hart Union
Security Features
- Automatic Gate
- Security System
- Smoke Detector(s)
Sewer
- Public Sewer
Spa Features
- Association
Subdivision Name Other
- Sundance (SNDNL)
Utilities
- Cable Available
- Natural Gas Connected
- Phone Connected
- Water Connected
View
- Pool
Water Source
- Public
Window Features
- Double Pane Windows
Year Built
- 2003
Year Built Source
- Assessor
Zoning
- LCA2

