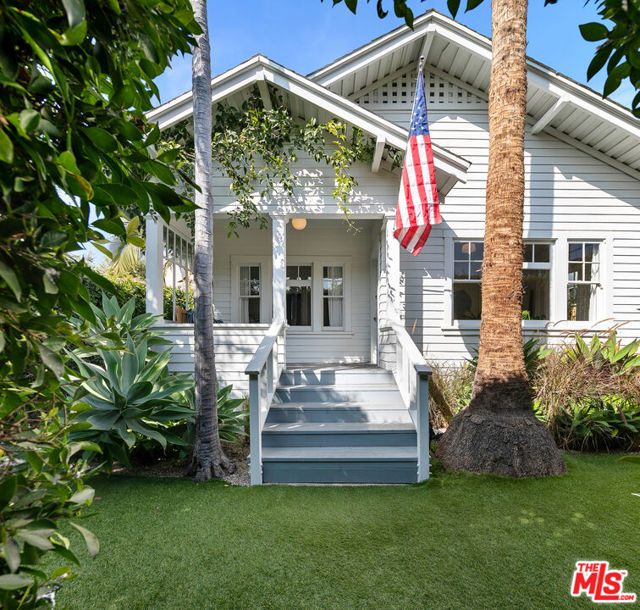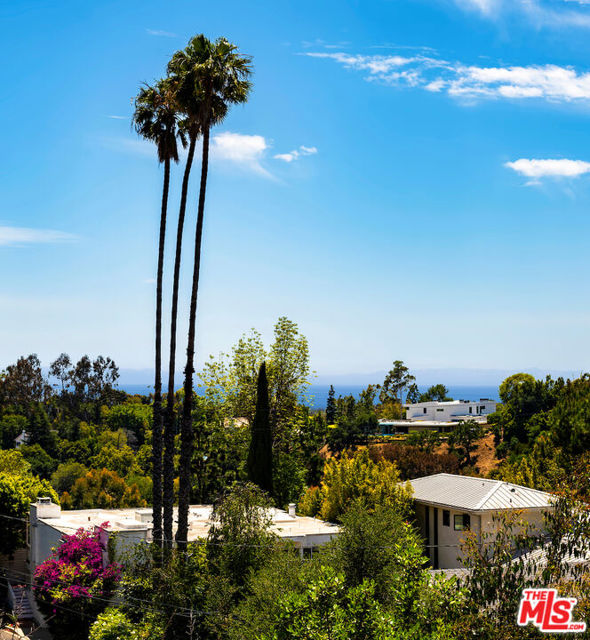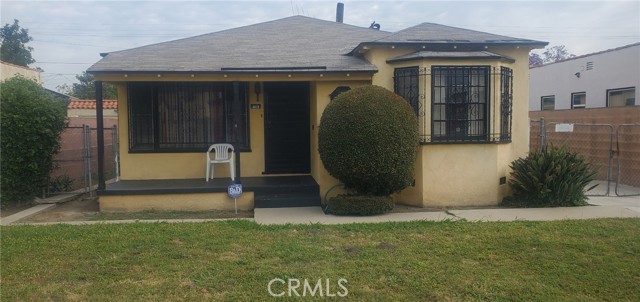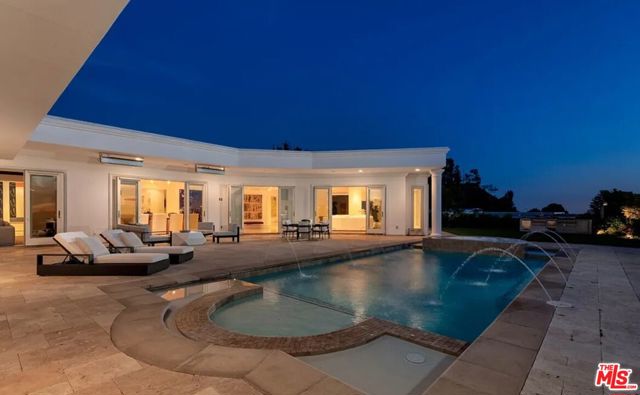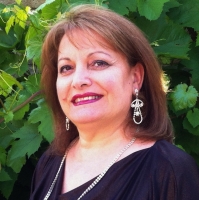580 Chalette Drive, Beverly Hills, CA 90210
Contact Silva Babaian
Schedule A Showing
Request more information
- MLS#: 25493803 ( Single Family Residence )
- Street Address: 580 Chalette Drive
- Viewed: 9
- Price: $15,995,000
- Price sqft: $2,877
- Waterfront: No
- Year Built: 1964
- Bldg sqft: 5559
- Bedrooms: 5
- Total Baths: 6
- Full Baths: 5
- 1/2 Baths: 1
- Garage / Parking Spaces: 6
- Days On Market: 60
- Additional Information
- County: LOS ANGELES
- City: Beverly Hills
- Zipcode: 90210
- Provided by: Coldwell Banker Realty
- Contact: Jade Jade

- DMCA Notice
Description
Wonderfully remodeled Contemporary estate located on one of the best streets in prime Trousdale. Gated with a large motor court and two car garage, this home offers a fantastic open floor plan with walls of glass inviting light and seamlessly fusing the incredible interior and exterior spaces. Enter through grand double doors to the formal entry that connects the spacious public rooms including living room, formal dining room, and family room. The spectacular gourmet kitchen features a large center island, abundant cabinetry, professional appliances, and adjoining breakfast room. The private master suite offers a romantic retreat with walls of glass opening to the backyard, fireplace, custom walk in closet, and luxurious marble bath. There are four additional family or guest bedrooms, all with their own remodeled bathroom, a den with built ins, and large office or playroom with beautiful paneled walls and fireplace. The wonderful outdoor space includes patios, lawn, canyon and city views, and pool and spa.
Description
Wonderfully remodeled Contemporary estate located on one of the best streets in prime Trousdale. Gated with a large motor court and two car garage, this home offers a fantastic open floor plan with walls of glass inviting light and seamlessly fusing the incredible interior and exterior spaces. Enter through grand double doors to the formal entry that connects the spacious public rooms including living room, formal dining room, and family room. The spectacular gourmet kitchen features a large center island, abundant cabinetry, professional appliances, and adjoining breakfast room. The private master suite offers a romantic retreat with walls of glass opening to the backyard, fireplace, custom walk in closet, and luxurious marble bath. There are four additional family or guest bedrooms, all with their own remodeled bathroom, a den with built ins, and large office or playroom with beautiful paneled walls and fireplace. The wonderful outdoor space includes patios, lawn, canyon and city views, and pool and spa.
Property Location and Similar Properties
Features
Appliances
- Barbecue
- Dishwasher
- Disposal
- Refrigerator
Architectural Style
- Contemporary
Cooling
- Central Air
Country
- US
Fireplace Features
- Family Room
Flooring
- Brick
- Wood
Garage Spaces
- 2.00
Heating
- Central
Laundry Features
- Washer Included
- Dryer Included
- Inside
Levels
- One
Parcel Number
- 4391009002
Parking Features
- Garage - Two Door
- Gated
Pool Features
- In Ground
- Private
Postalcodeplus4
- 1916
Property Type
- Single Family Residence
Security Features
- Gated Community
Sewer
- Other
Spa Features
- In Ground
- Private
View
- Canyon
- City Lights
- Ocean
Virtual Tour Url
- http://www.580chalette.com/mls
Year Built
- 1964
Zoning
- BHR1*

