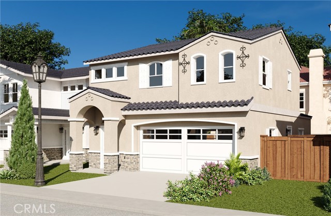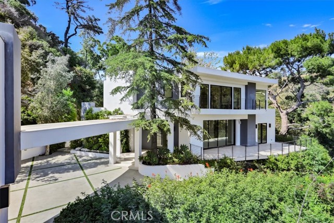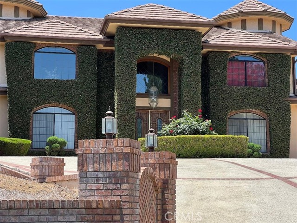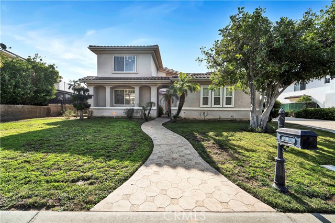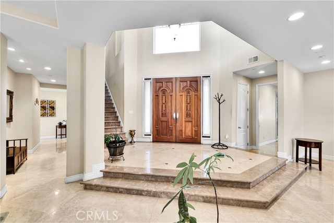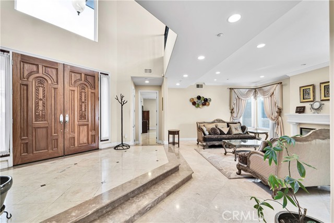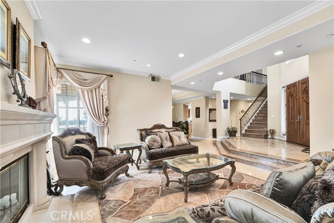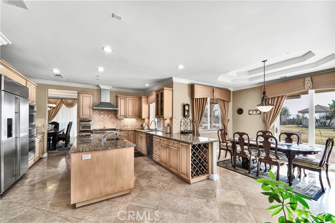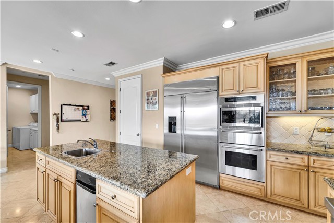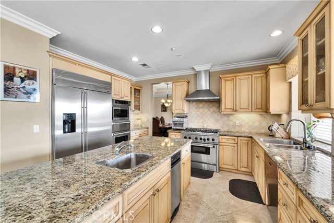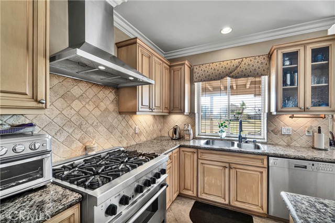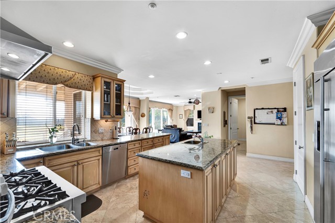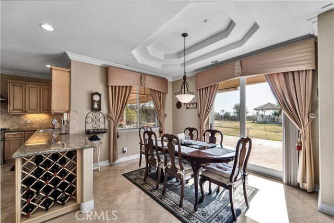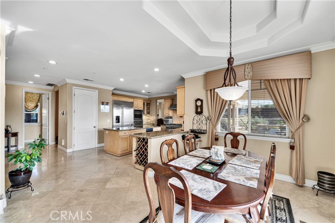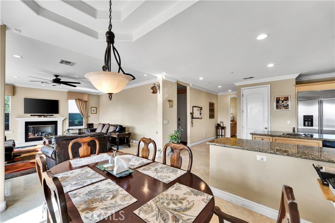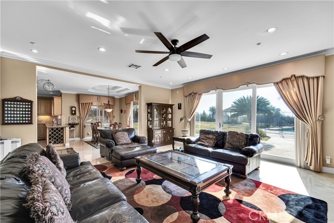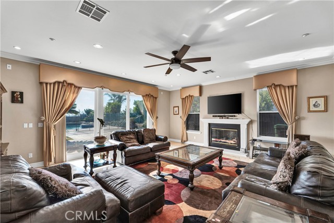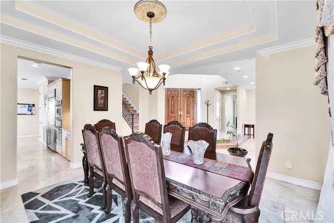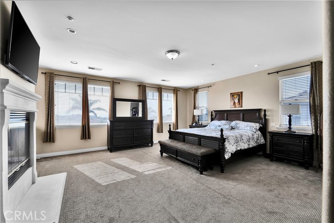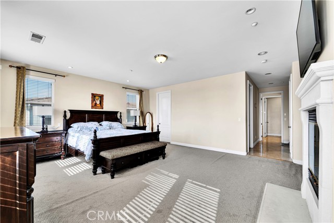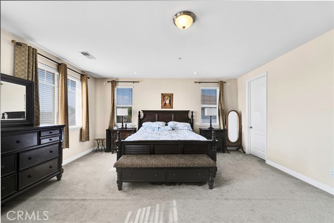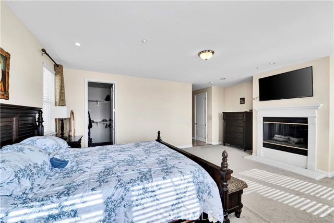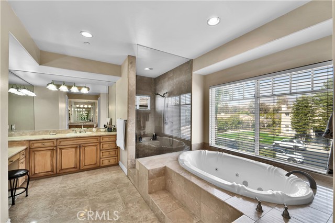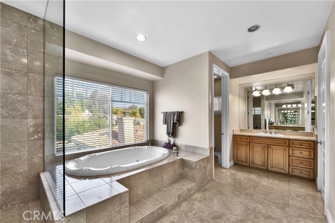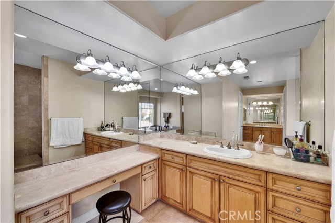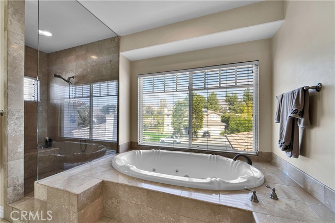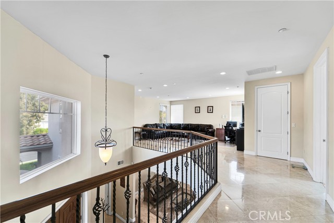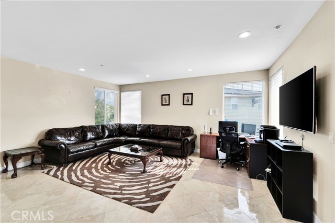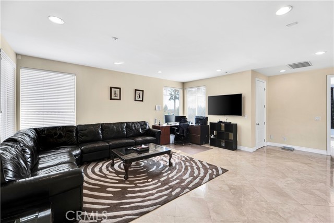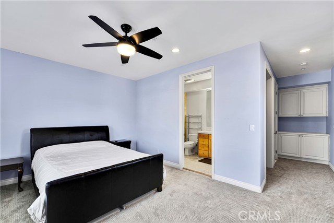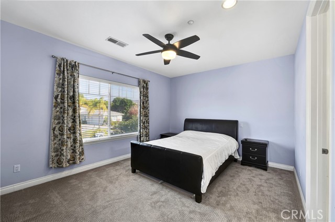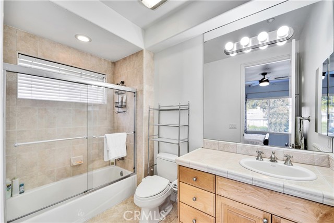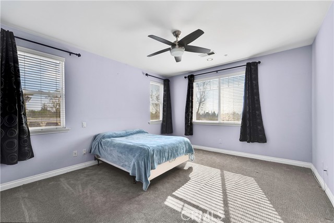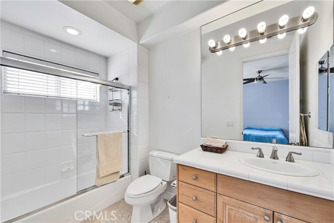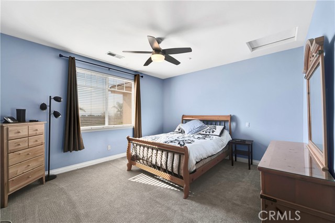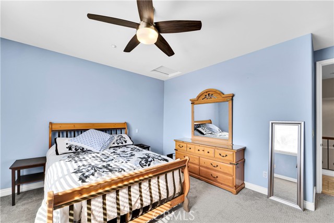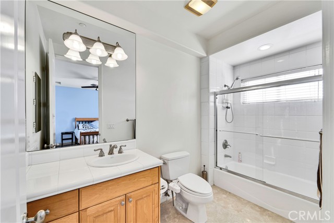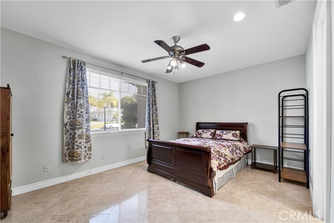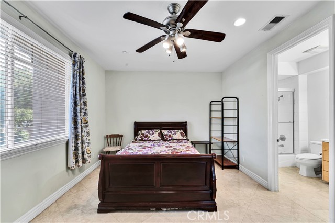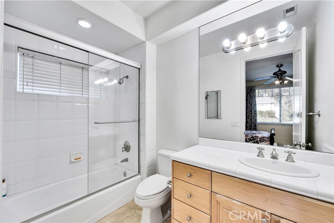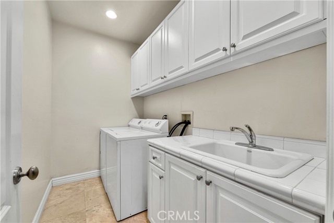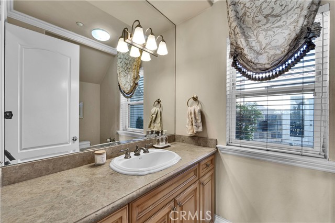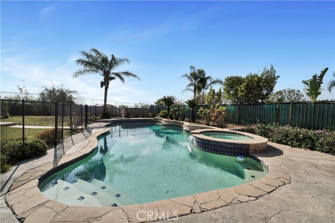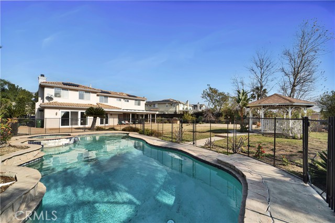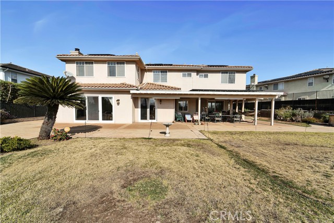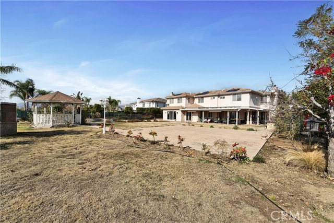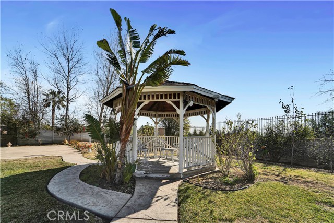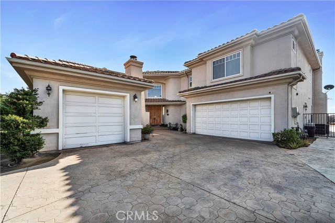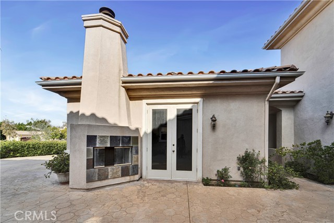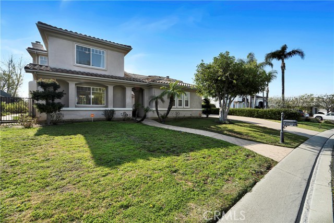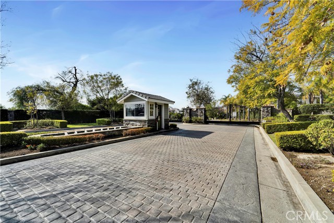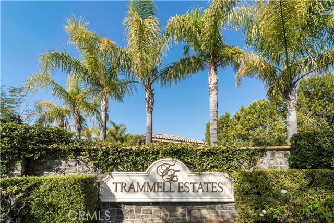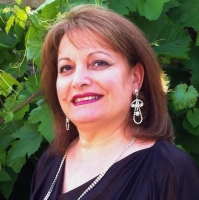19726 Trammell Lane, Chatsworth, CA 91311
Contact Silva Babaian
Schedule A Showing
Request more information
- MLS#: SR25024781 ( Single Family Residence )
- Street Address: 19726 Trammell Lane
- Viewed: 1
- Price: $2,499,000
- Price sqft: $538
- Waterfront: Yes
- Wateraccess: Yes
- Year Built: 2001
- Bldg sqft: 4644
- Bedrooms: 5
- Total Baths: 6
- Full Baths: 6
- Garage / Parking Spaces: 3
- Days On Market: 25
- Additional Information
- County: LOS ANGELES
- City: Chatsworth
- Zipcode: 91311
- District: Los Angeles Unified
- Provided by: Hawk Mgmt, Inc.
- Contact: Farhad Farhad

- DMCA Notice
-
DescriptionWelcome to the epitome of luxury living in the exclusive gated Trammell Estate. This stunning home offers breathtaking panoramic vistas of the majestic mountains and twinkling city lights of the San Fernando Valley. Nestled in the highly sought after community, this exquisite residence is conveniently located near premier shopping, fine dining, and major freeways. This elegant estate boasts 5 spacious bedrooms and 5.5 luxurious baths, including a well appointed downstairs bedroom and bathperfect for guests. As you step through the grand carved wood doors, you are greeted by an awe inspiring two story foyer adorned with exquisite travertine flooring that seamlessly flows throughout the home. Designed for both sophistication and comfort, the gracious step down living room features custom drapery and one of the homes many stunning fireplaces. The expansive family room and versatile upstairs loft/bonus room provide ample space for relaxation and entertainment. No detail has been overlooked in this executive home, where every corner exudes style and opulence. The spacious gourmet kitchen is a chefs dream, outfitted with top of the line appliances, an oversized center island with a built in sink, and abundant cabinetry, making meal preparation a delight. Whether hosting intimate gatherings or grand celebrations, this home is designed for seamless entertaining. Situated on an approximately half acre flat lot, the outdoor living space is truly an entertainers paradise. Enjoy a sparkling custom pool, a rejuvenating spa, a charming gazebo, and a cozy fire pitall designed for ultimate relaxation. The custom built outdoor BBQ and extra large covered patio create the perfect setting for alfresco dining, while the expansive grassy backyard offers a safe and fun environment to enjoy. This exceptional property is conveniently located near top rated public and private schools. This estate is a rare opportunity to own a piece of luxury in one of Porter Ranchs most prestigious communities.
Property Location and Similar Properties
Features
Appliances
- 6 Burner Stove
- Built-In Range
- Dishwasher
- Double Oven
- Disposal
- Range Hood
- Refrigerator
- Water Line to Refrigerator
Architectural Style
- Mediterranean
Assessments
- Unknown
Association Amenities
- Controlled Access
Association Fee
- 188.00
Association Fee Frequency
- Monthly
Commoninterest
- None
Common Walls
- No Common Walls
Cooling
- Central Air
- Dual
Country
- US
Days On Market
- 22
Eating Area
- Breakfast Nook
- Dining Room
Fireplace Features
- Family Room
- Living Room
- Primary Bedroom
Flooring
- Carpet
- Stone
Garage Spaces
- 3.00
Heating
- Central
- Forced Air
- Natural Gas
Interior Features
- Cathedral Ceiling(s)
- Granite Counters
- Open Floorplan
- Recessed Lighting
Laundry Features
- Dryer Included
- Individual Room
- Washer Included
Levels
- Two
Living Area Source
- Assessor
Lockboxtype
- None
Lot Features
- Back Yard
- Front Yard
- Sprinkler System
Parcel Number
- 2701054019
Parking Features
- Driveway
- Garage
Patio And Porch Features
- Covered
- Patio
Pool Features
- Private
- Fenced
- In Ground
Postalcodeplus4
- 1906
Property Type
- Single Family Residence
Roof
- Spanish Tile
School District
- Los Angeles Unified
Security Features
- Gated Community
Sewer
- Unknown
Spa Features
- Private
Subdivision Name Other
- Trammell Estates
View
- City Lights
- Hills
- Valley
Water Source
- Public
Year Built
- 2001
Year Built Source
- Assessor
Zoning
- LARE20

