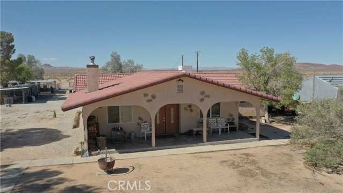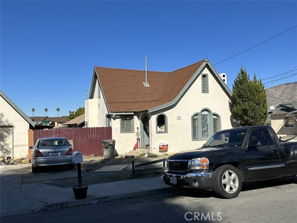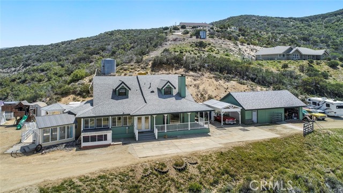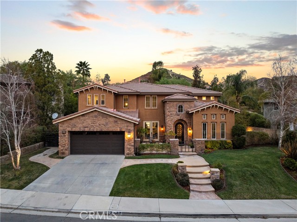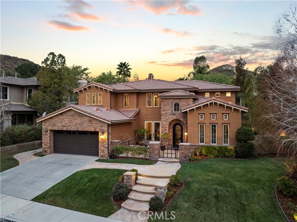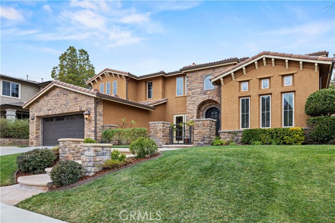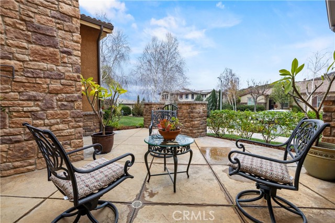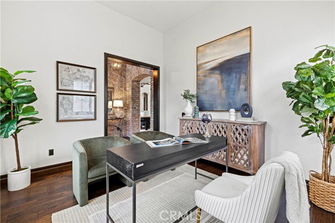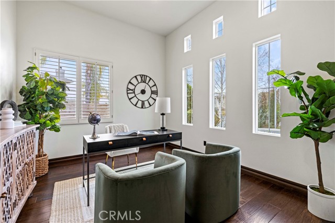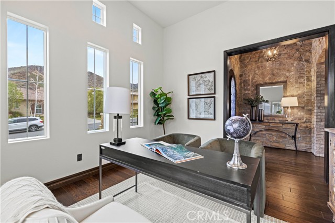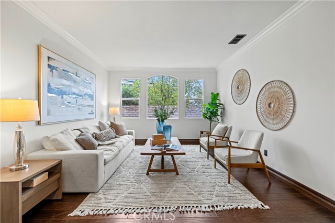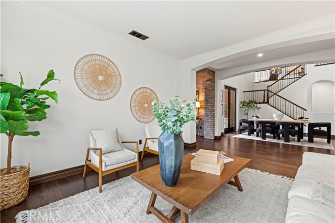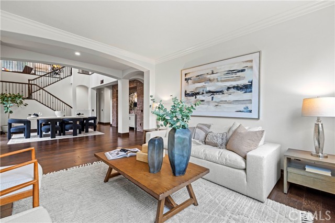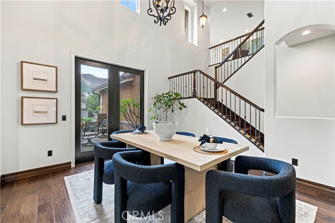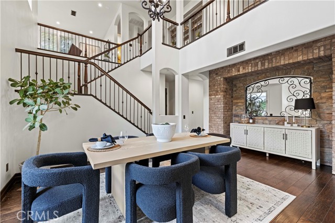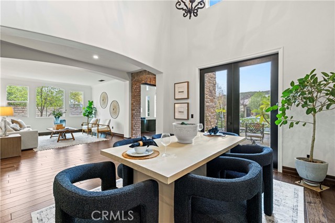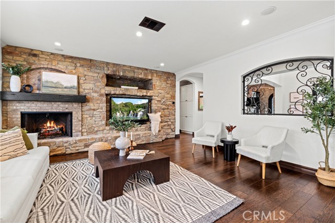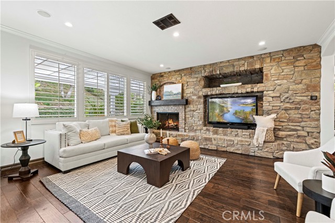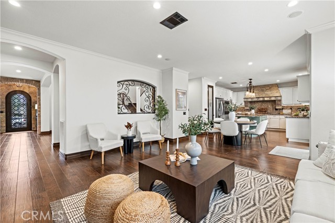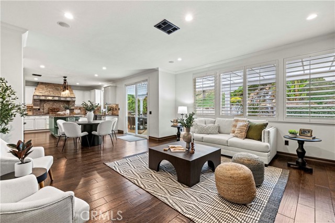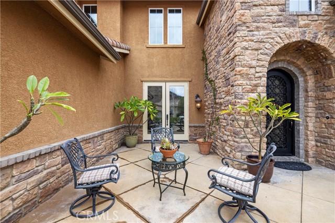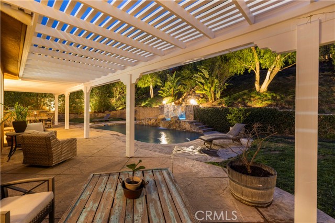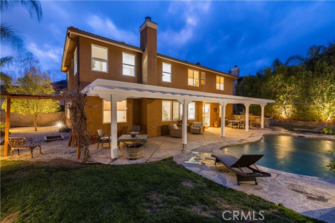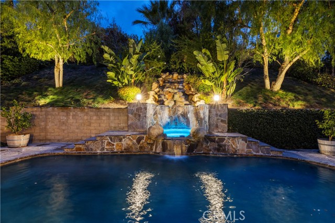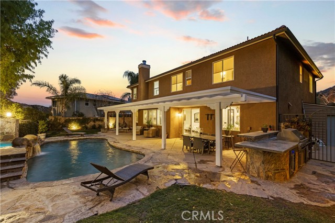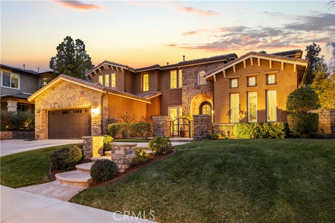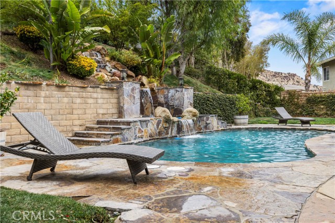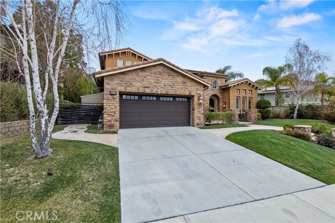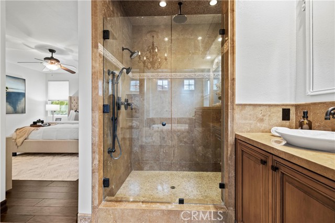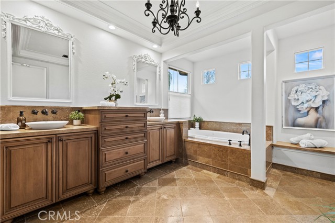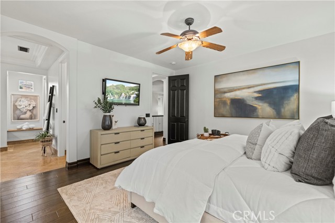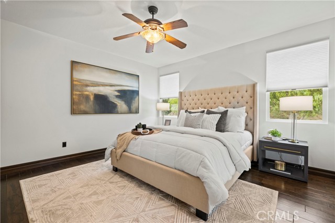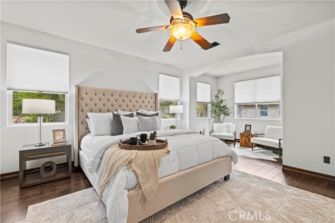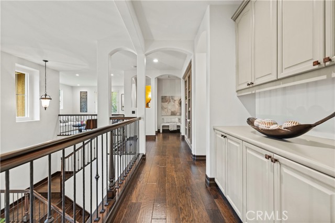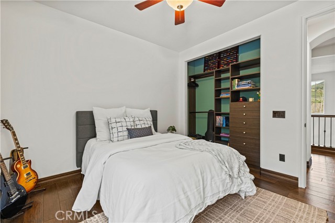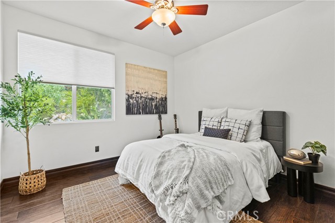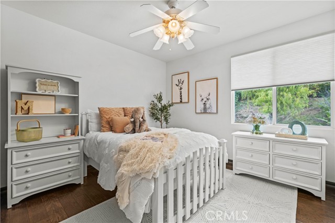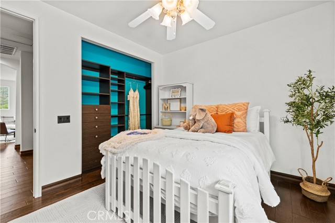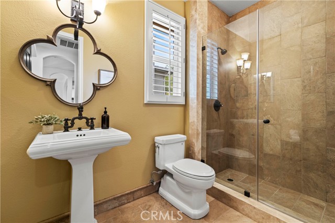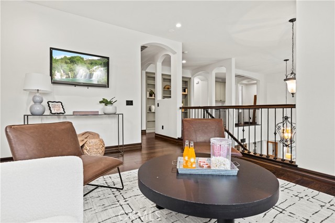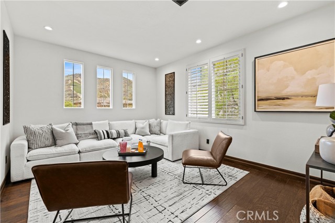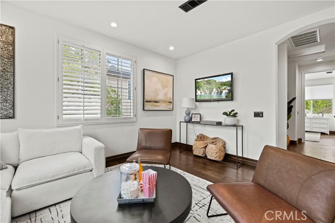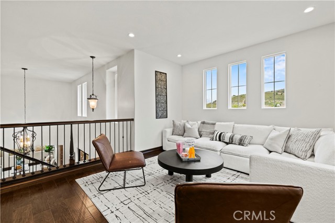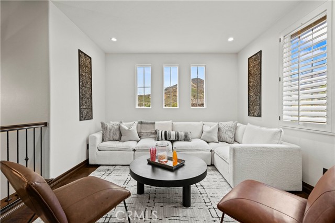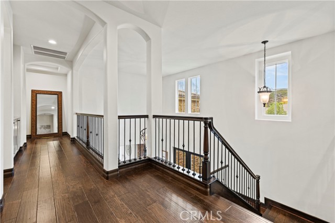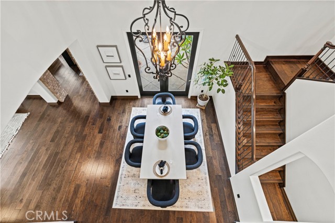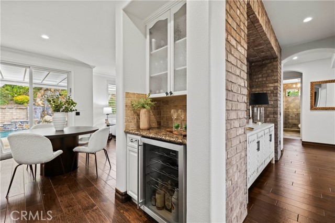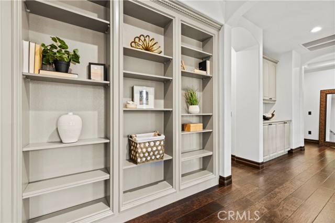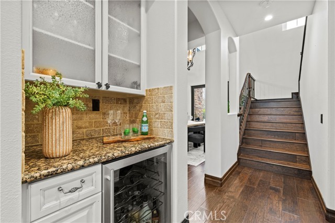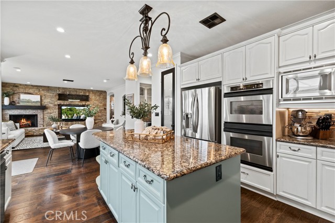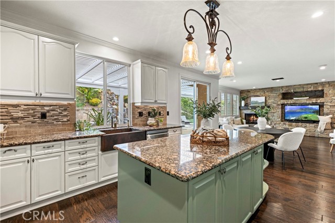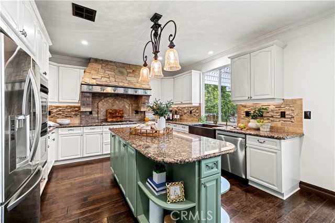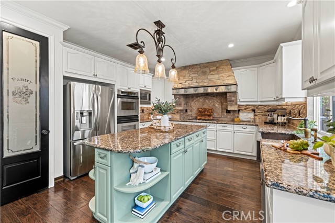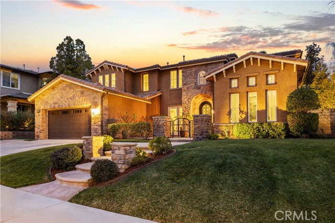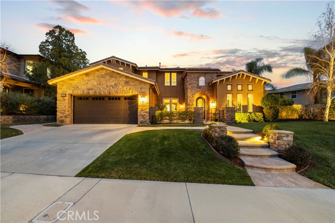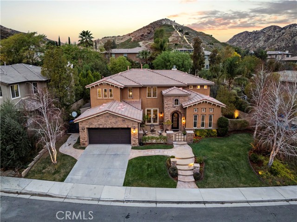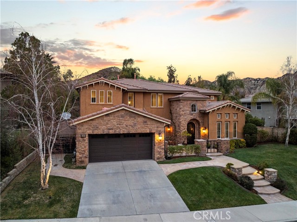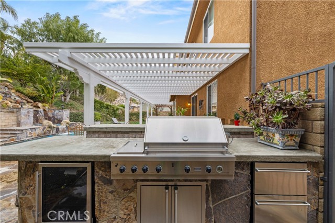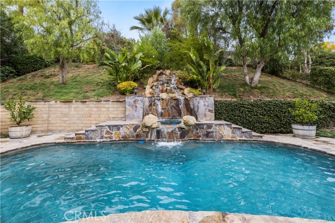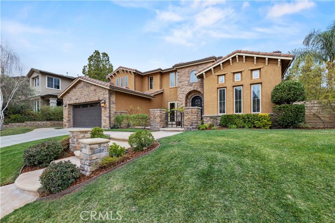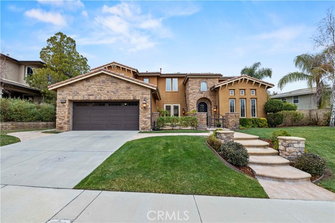24987 Greensbrier Drive, Stevenson Ranch, CA 91381
Contact Silva Babaian
Schedule A Showing
Request more information
- MLS#: SR25022899 ( Single Family Residence )
- Street Address: 24987 Greensbrier Drive
- Viewed: 5
- Price: $1,800,000
- Price sqft: $482
- Waterfront: No
- Year Built: 2002
- Bldg sqft: 3738
- Bedrooms: 5
- Total Baths: 4
- Full Baths: 4
- Garage / Parking Spaces: 3
- Days On Market: 22
- Additional Information
- County: LOS ANGELES
- City: Stevenson Ranch
- Zipcode: 91381
- Subdivision: Southern Oaks Estates (soes)
- District: William S. Hart Union
- Provided by: RE/MAX of Santa Clarita
- Contact: Kathleen Kathleen

- DMCA Notice
-
DescriptionWelcome to the stunning Southern Oaks Estates, where luxury and elegance meet timeless design. This exceptional 5 bedroom, 4 bathroom estate spans over 3,700 sq. ft., offering an impeccable blend of sophistication, warmth, and open concept living. From the moment you arrive, the homes custom stone and masonry work make a lasting impression. Inside, rich wood flooring flows throughout, complementing the grand foyer, formal family room, and inviting living room that seamlessly connects to the gourmet kitchen. A full downstairs bedroom and bath, private office, and a formal dining room with soaring ceilingswhich opens to a charming front porch lounge areacreate the perfect setting for both intimate gatherings and grand entertaining. Step outside to your backyard oasis, featuring a spacious patio with a built in BBQ, complete with a beverage refrigerator, warming drawers, and a custom concrete countertop. The resort style pool and spa, enhanced by a rock waterfall, low voltage lighting, and lush landscaping, offer the ultimate retreat in the comfort of your own home. Upstairs, a versatile loft area leads to two additional bedrooms adjoined by a Hollywood bathroom, while the primary suite is a true sanctuary. This luxurious space boasts an oversized soaking tub, a custom dual head shower, a double vanity, and a beautifully designed walk in closet. Dont miss your opportunity to own this exceptional estateschedule your private showing today!
Property Location and Similar Properties
Features
Appliances
- Dishwasher
- Gas Range
- Range Hood
- Refrigerator
Assessments
- Special Assessments
Association Amenities
- Pool
- Spa/Hot Tub
Association Fee
- 195.00
Association Fee Frequency
- Monthly
Commoninterest
- Planned Development
Common Walls
- No Common Walls
Cooling
- Central Air
Country
- US
Days On Market
- 14
Eating Area
- Breakfast Nook
- Dining Room
Entry Location
- Front Door
Fencing
- Block
Fireplace Features
- Family Room
Flooring
- Wood
Garage Spaces
- 3.00
Heating
- Central
Interior Features
- Bar
- Cathedral Ceiling(s)
- Ceiling Fan(s)
- Copper Plumbing Full
- Granite Counters
- High Ceilings
- Open Floorplan
- Pantry
- Recessed Lighting
Laundry Features
- Individual Room
Levels
- Two
Living Area Source
- Assessor
Lockboxtype
- Supra
Lot Features
- Cul-De-Sac
- Sprinkler System
Parcel Number
- 2826132024
Parking Features
- Direct Garage Access
- Driveway
- Garage
Patio And Porch Features
- Patio
- Front Porch
Pool Features
- Private
- Community
- Gas Heat
Postalcodeplus4
- 1827
Property Type
- Single Family Residence
Property Condition
- Turnkey
School District
- William S. Hart Union
Sewer
- Public Sewer
Spa Features
- Private
- Community
Subdivision Name Other
- Southern Oaks Estates (SOES)
View
- Peek-A-Boo
Water Source
- Public
Year Built
- 2002
Year Built Source
- Assessor
Zoning
- LCA2

