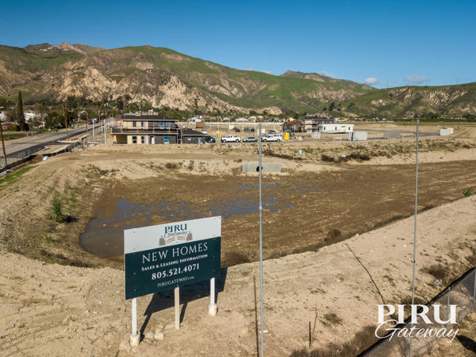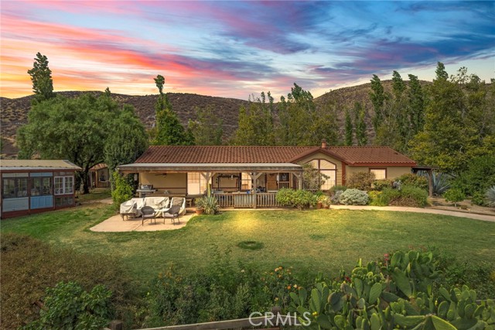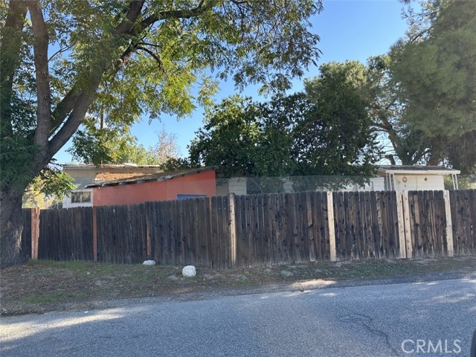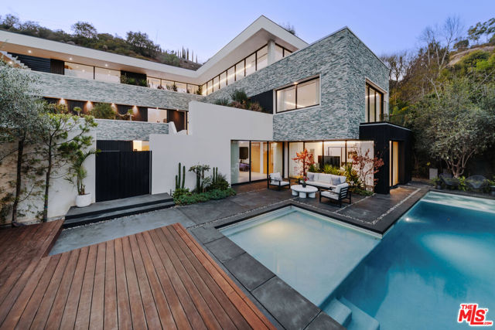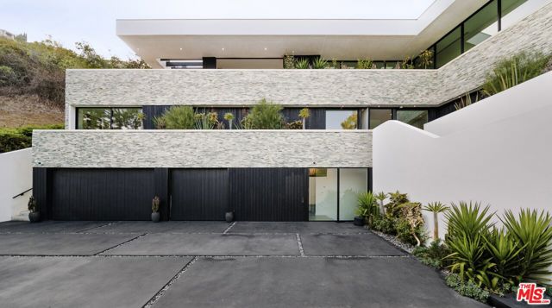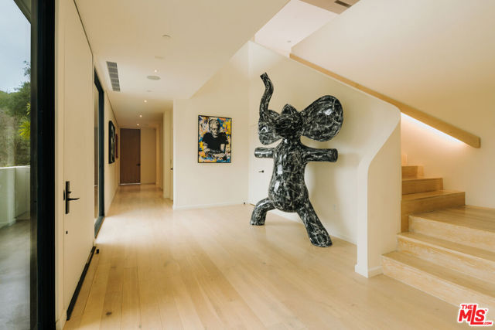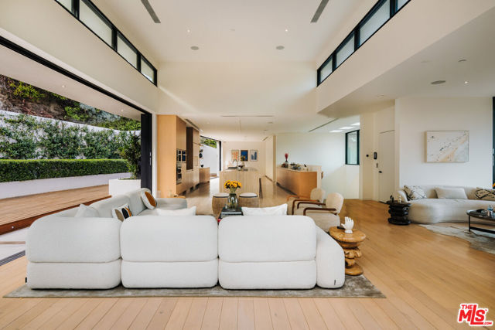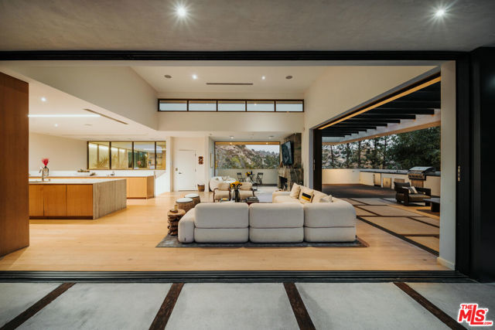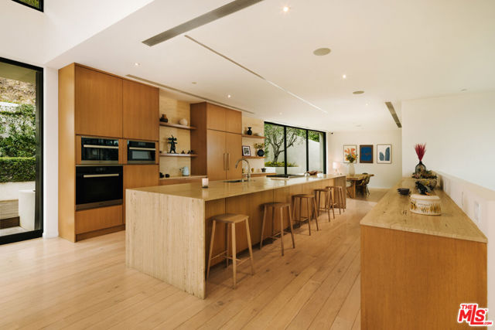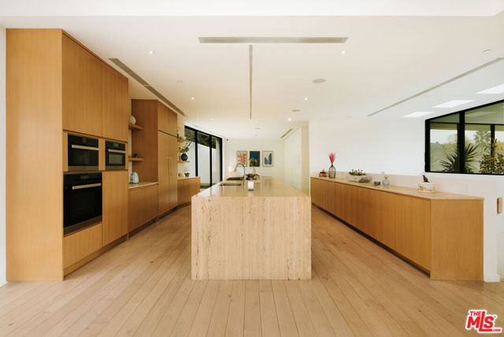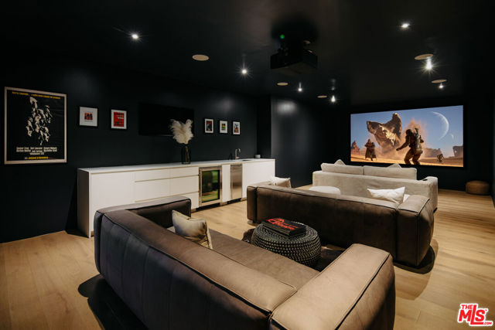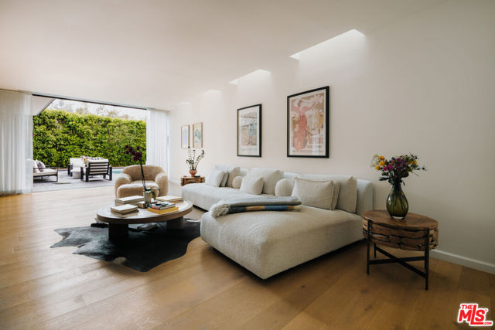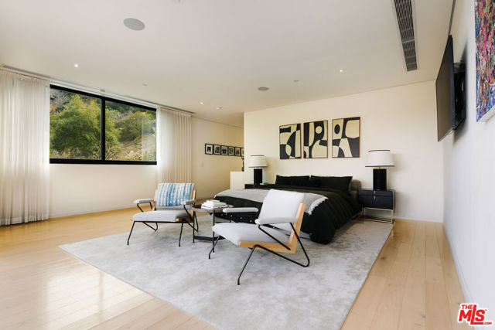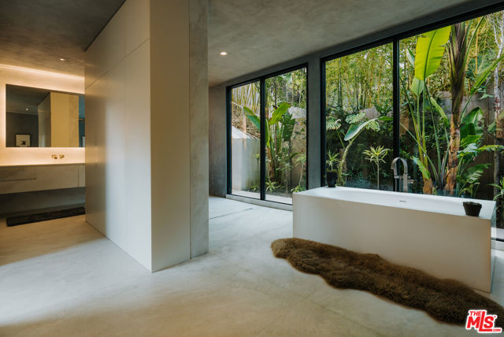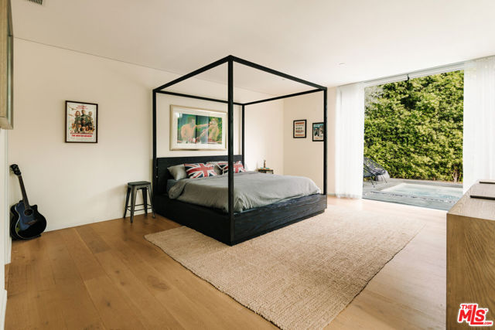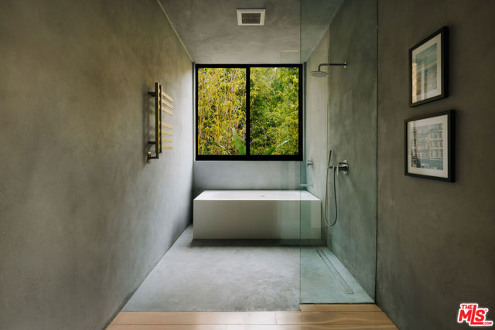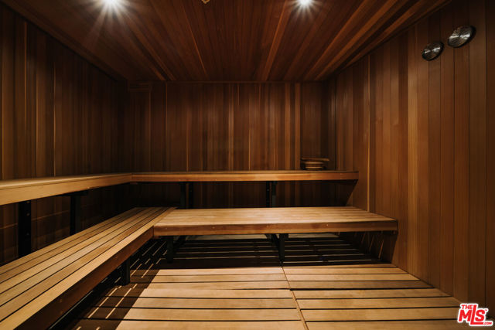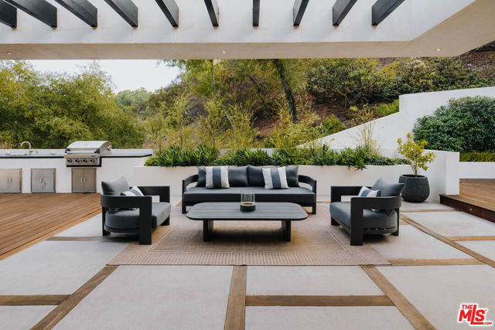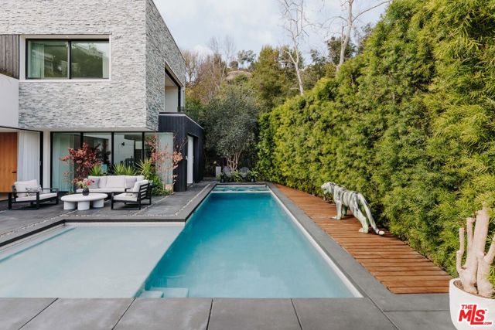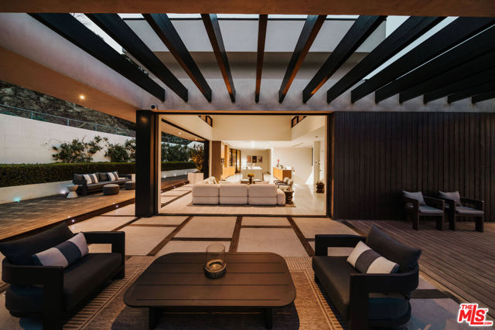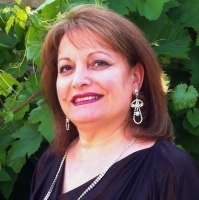7681 Willow Glen Road, Los Angeles, CA 90046
Contact Silva Babaian
Schedule A Showing
Request more information
- MLS#: 25493279 ( Single Family Residence )
- Street Address: 7681 Willow Glen Road
- Viewed: 1
- Price: $7,995,000
- Price sqft: $1,005
- Waterfront: No
- Year Built: 2019
- Bldg sqft: 7957
- Bedrooms: 5
- Total Baths: 7
- Full Baths: 4
- 1/2 Baths: 3
- Garage / Parking Spaces: 3
- Days On Market: 3
- Additional Information
- County: LOS ANGELES
- City: Los Angeles
- Zipcode: 90046
- Provided by: Douglas Elliman of California, Inc.
- Contact: Joshua Joshua

- DMCA Notice
-
DescriptionExperience the pinnacle of modern luxury with this stunning contemporary estate, seamlessly blending architectural brilliance and serene privacy. The expansive open floor plan is bathed in natural light, with floor to ceiling glass doors connecting indoor and outdoor living spaces. The gourmet kitchen features top of the line appliances, custom cabinetry, and a striking island, flowing effortlessly into the elegant living and dining areas. The primary suite is a tranquil retreat with a private sitting area, spa inspired bathroom, and views of lush greenery. Additional en suite bedrooms, a state of the art media room, and a luxurious sauna offer unmatched comfort and convenience. A fully equipped home office and custom smart home technology enhance functionality throughout. The outdoor spaces are a true entertainer's dream, featuring a sparkling pool, spa, outdoor kitchen, and multiple lounge areas surrounded by impeccable landscaping. A covered patio and private terraces provide the perfect spots to unwind and enjoy the serene ambiance. With a gated entry, three car garage, and unparalleled attention to detail, this home offers privacy, style, and modern sophistication, all within moments of local amenities. Don't miss the opportunity to make this one of a kind retreat your own.
Property Location and Similar Properties
Features
Appliances
- Barbecue
- Dishwasher
- Disposal
- Microwave
- Refrigerator
- Built-In
- Gas Cooktop
- Oven
- Range
- Range Hood
Architectural Style
- Contemporary
Common Walls
- No Common Walls
Cooling
- Central Air
Country
- US
Door Features
- Sliding Doors
Eating Area
- Breakfast Counter / Bar
- Dining Room
- In Kitchen
Fireplace Features
- Living Room
Flooring
- Wood
Heating
- Central
Interior Features
- High Ceilings
- Living Room Deck Attached
Laundry Features
- Washer Included
- Dryer Included
- Inside
- Individual Room
Levels
- Multi/Split
Living Area Source
- Assessor
Lot Dimensions Source
- Assessor
Parcel Number
- 5569001003
Parking Features
- Garage - Three Door
- Auto Driveway Gate
- Built-In Storage
- Controlled Entrance
- Gated
- Private
- Side by Side
- Guest
- Off Site
- Concrete
- Garage Door Opener
- Direct Garage Access
Patio And Porch Features
- Deck
- Lanai
- Patio Open
Pool Features
- Heated
- In Ground
- Private
Postalcodeplus4
- 1656
Property Type
- Single Family Residence
Security Features
- Automatic Gate
- Gated Community
Sewer
- Other
Spa Features
- Heated
- In Ground
- Private
View
- City Lights
- Trees/Woods
- Canyon
Year Built
- 2019
Year Built Source
- Assessor
Zoning
- LARE11

