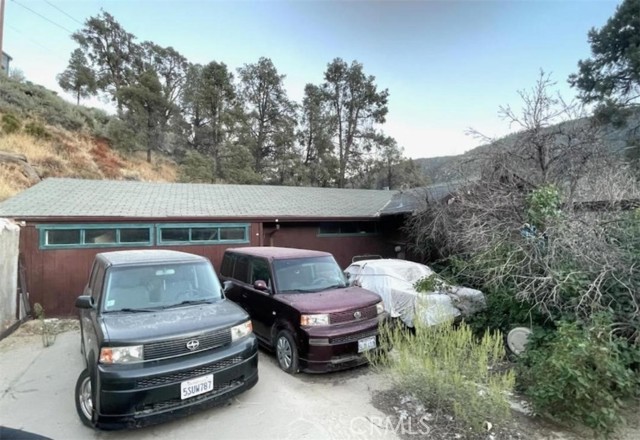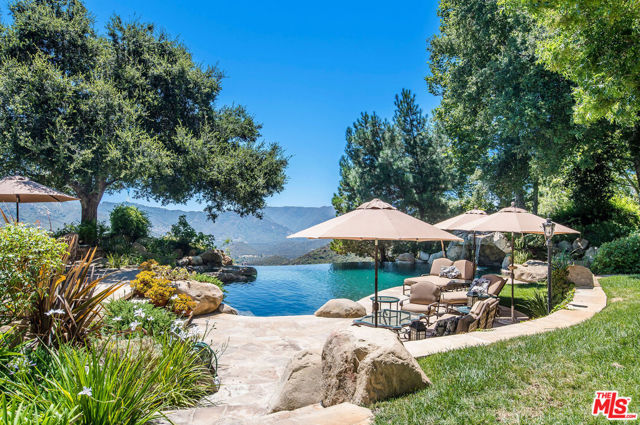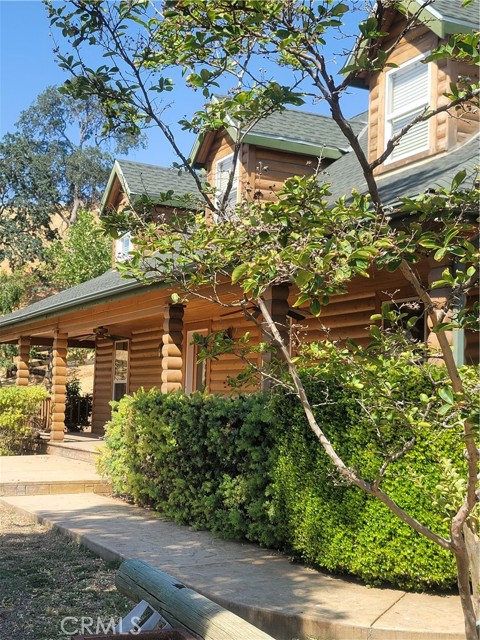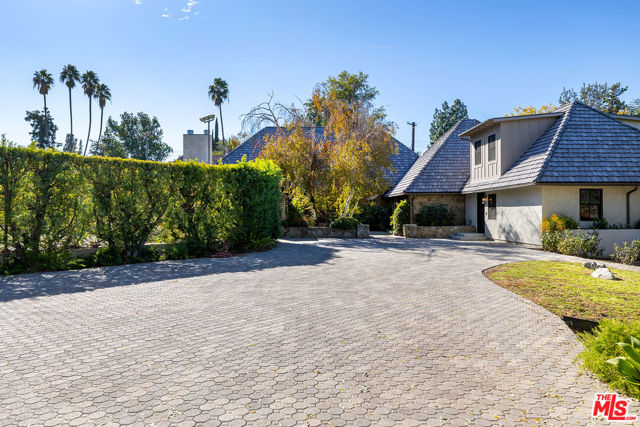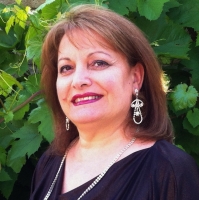5200 Collier Place, Woodland Hills, CA 91364
Contact Silva Babaian
Schedule A Showing
Request more information
- MLS#: 25493181 ( Single Family Residence )
- Street Address: 5200 Collier Place
- Viewed: 7
- Price: $3,650,000
- Price sqft: $678
- Waterfront: No
- Year Built: 1974
- Bldg sqft: 5387
- Bedrooms: 5
- Total Baths: 5
- Full Baths: 4
- 1/2 Baths: 1
- Garage / Parking Spaces: 5
- Days On Market: 22
- Additional Information
- County: LOS ANGELES
- City: Woodland Hills
- Zipcode: 91364
- Provided by: Compass
- Contact: Susan L Susan L

- DMCA Notice
-
DescriptionLocated south of Ventura Blvd., secluded down a long gated driveway is this elegant Country French tennis court estate designed by famed architect to the stars Hal Levitt. Offering 5 bedroom & 4.5 bathroom on an over 32,000sf flat lot, this impressive compound is complete with custom paver motor court, sparkling pool, expansive grassy yard, north/south lighted tennis court and newly finished two story attached A.D.U. The double door entry opens to a grand living room featuring soaring beamed ceilings, floor to ceiling stone fireplace, original wood floors, large formal dining room suitable to host 10 guests, family room adjacent to the updated eat in kitchen. French doors from every room lead to an outdoor covered portico overlooking the pool and grounds. First floor newly remodeled and spacious primary suite includes a beautiful spa like bathroom with separate shower, free standing claw foot tub, walk in closet and French doors opening to a deck and hot tub. Upstairs consists of 2 guest bedrooms, an office, guest bathroom and plenty of extra storage in the accessible attic space. Set back behind gates at the end of the cul de sac, this Tarzana adjacent property, just minutes to bustling Ventura Blvd. shops and restaurants, provides everything you need to make this private estate your forever home.
Property Location and Similar Properties
Features
Appliances
- Dishwasher
- Disposal
- Refrigerator
Common Walls
- No Common Walls
Cooling
- Central Air
Country
- US
Eating Area
- Breakfast Counter / Bar
Fireplace Features
- Living Room
Flooring
- Wood
- Carpet
- Tile
Heating
- Central
Laundry Features
- Washer Included
- Dryer Included
- Inside
Levels
- Two
Lot Dimensions Source
- Assessor
Parcel Number
- 2164006030
Parking Features
- Driveway
Pool Features
- In Ground
- Private
Postalcodeplus4
- 3616
Property Type
- Single Family Residence
Year Built
- 1974
Year Built Source
- Assessor
Zoning
- LARA

