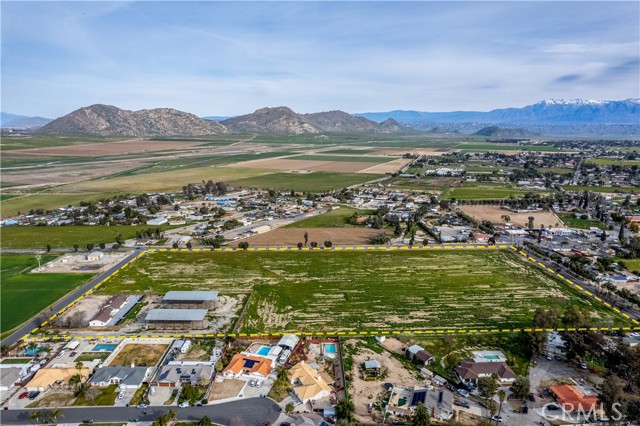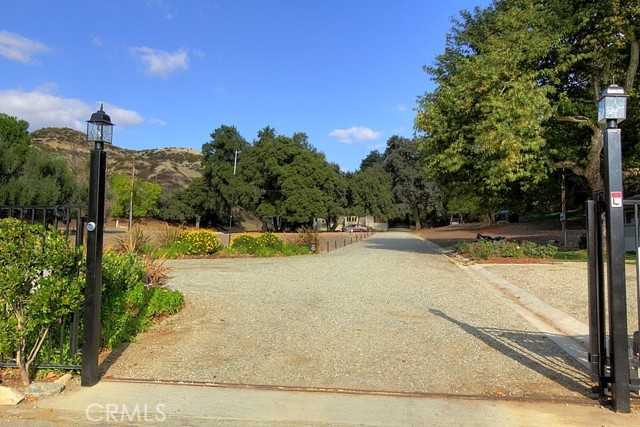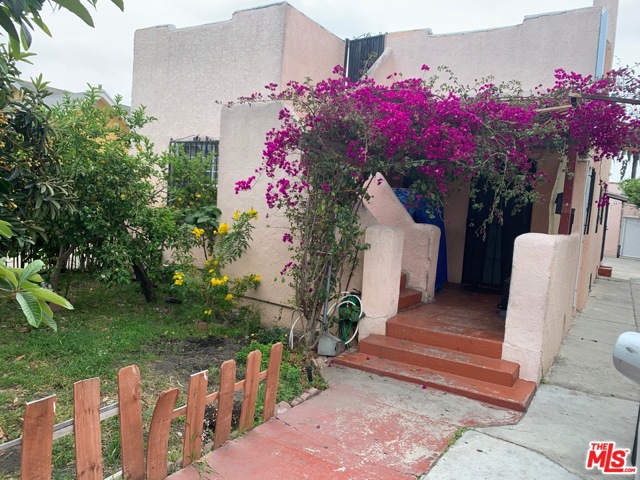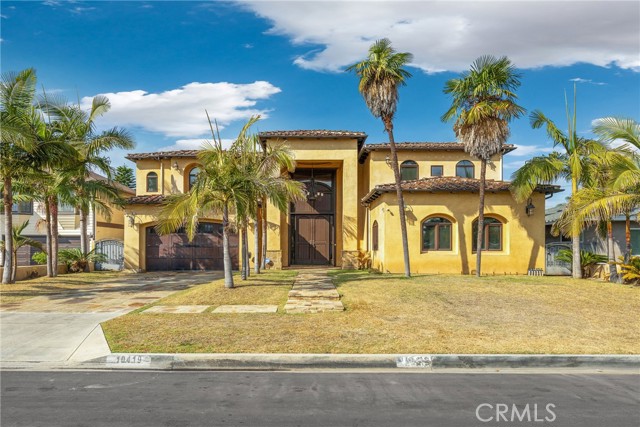10419 Bellder Drive, Downey, CA 90241
Contact Silva Babaian
Schedule A Showing
Request more information
- MLS#: RS25024118 ( Single Family Residence )
- Street Address: 10419 Bellder Drive
- Viewed: 14
- Price: $3,500,000
- Price sqft: $475
- Waterfront: Yes
- Wateraccess: Yes
- Year Built: 2011
- Bldg sqft: 7370
- Bedrooms: 6
- Total Baths: 8
- Full Baths: 6
- 1/2 Baths: 2
- Garage / Parking Spaces: 8
- Days On Market: 61
- Additional Information
- County: LOS ANGELES
- City: Downey
- Zipcode: 90241
- District: Downey Unified
- Elementary School: RISAGA
- High School: DOWNEY
- Provided by: WestCo Realty
- Contact: Nadeem Nadeem

- DMCA Notice
-
DescriptionThis magnificent custom designed estate in the heart of Downey is a true masterpiece of luxury and elegance, offering six bedrooms and eight bathrooms across a sprawling two story layout. Enter through grand double doors into a breathtaking foyer with a cathedral ceiling, dazzling chandelier, and dramatic dual staircase, setting the stage for the grandeur within. The formal living and dining areas provide the perfect space for gatherings, while the chefs dream kitchen boasts high end appliances, a butcher block island with sink and seating, ample storage, and seamless flow into the informal dining area and family room, complete with fireplaces, recessed lighting, and exquisite ceilings. A private wing features an office, half bath, guest suite with full bath, laundry room with water purifier, and a theater room for ultimate entertainment. Outside, a resort style backyard stuns with a Tuscany inspired pool and spa, covered patio, and lush landscaping, perfect for outdoor relaxation. Upstairs, five opulent bedrooms each feature their own ensuite bath, with the master suite offering a cozy fireplace, private balcony overlooking the pool, and a spa like retreat with a jacuzzi tub, dual vanities, glass enclosed shower, and private toilet and bidet area. Another fireplace graces one of the additional bedrooms, and a secondary laundry room adds convenience. A two car garage with ample storage complements the homes prime location near renowned restaurants, top rated schools, major freeways, and daily essentials. Designed for those who crave elegance, comfort, and grandeur, this home is more than a residenceits a lifestyle statement waiting for you!
Property Location and Similar Properties
Features
Appliances
- 6 Burner Stove
- Microwave
- Range Hood
- Refrigerator
- Water Heater
- Water Softener
Architectural Style
- Mediterranean
Assessments
- Special Assessments
Association Fee
- 0.00
Commoninterest
- None
Common Walls
- No Common Walls
Construction Materials
- Concrete
- Drywall Walls
- Stucco
Cooling
- Central Air
Country
- US
Door Features
- Double Door Entry
Eating Area
- Area
- In Family Room
- Dining Room
- In Kitchen
- In Living Room
Electric
- Standard
Elementary School
- RISAGA
Elementaryschool
- Rio San Gabriel
Fencing
- None
Fireplace Features
- Family Room
- Living Room
- Primary Bedroom
- Primary Retreat
Flooring
- Tile
- Wood
Foundation Details
- Slab
Garage Spaces
- 2.00
Heating
- Central
- Fireplace(s)
High School
- DOWNEY
Highschool
- Downey
Interior Features
- 2 Staircases
- Balcony
- Cathedral Ceiling(s)
- Coffered Ceiling(s)
- Granite Counters
- High Ceilings
- Intercom
- Open Floorplan
- Pantry
- Recessed Lighting
- Storage
Laundry Features
- Individual Room
- Inside
- Upper Level
- See Remarks
Levels
- Two
Living Area Source
- Assessor
Lockboxtype
- None
- See Remarks
Lot Features
- Front Yard
- Landscaped
- Lot 6500-9999
- Irregular Lot
- Yard
Parcel Number
- 6252006025
Parking Features
- Direct Garage Access
- Driveway
- Concrete
- Paved
- Garage
- Garage Faces Front
- Garage - Single Door
- Garage Door Opener
- Street
Patio And Porch Features
- Covered
- Patio
- Patio Open
- Stone
Pool Features
- Private
- In Ground
Postalcodeplus4
- 2632
Property Type
- Single Family Residence
Property Condition
- Termite Clearance
Road Frontage Type
- Access Road
- City Street
Road Surface Type
- Paved
Roof
- Tile
School District
- Downey Unified
Security Features
- Carbon Monoxide Detector(s)
- Fire Sprinkler System
- Smoke Detector(s)
Sewer
- Public Sewer
Spa Features
- Private
- In Ground
Uncovered Spaces
- 6.00
Utilities
- Electricity Connected
- Natural Gas Connected
- Sewer Connected
- Water Connected
View
- Neighborhood
Views
- 14
Water Source
- Public
Window Features
- Shutters
Year Built
- 2011
Year Built Source
- Assessor
Zoning
- DOR105






