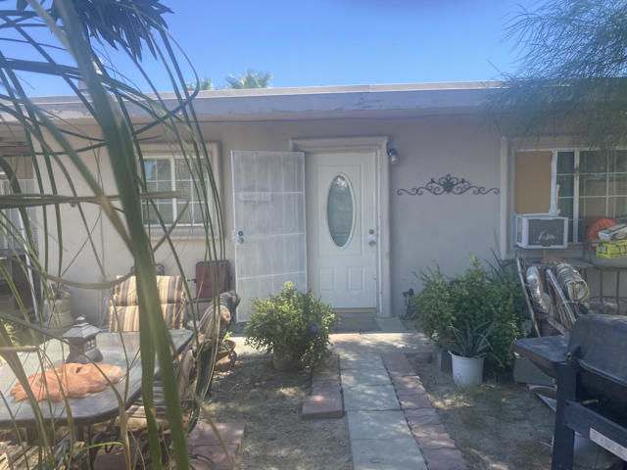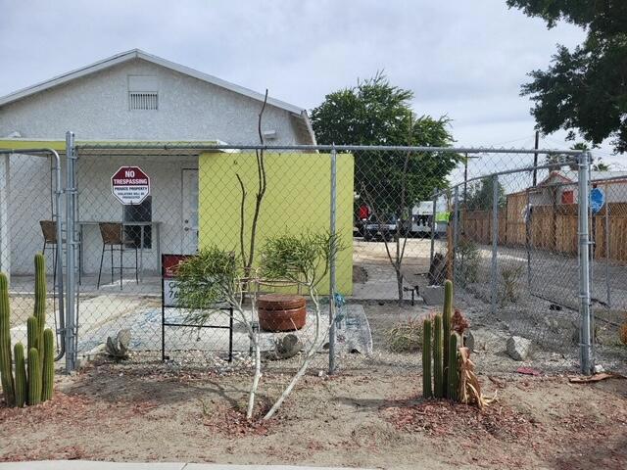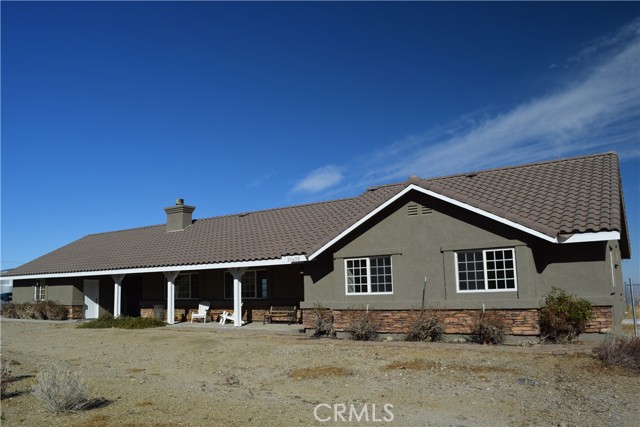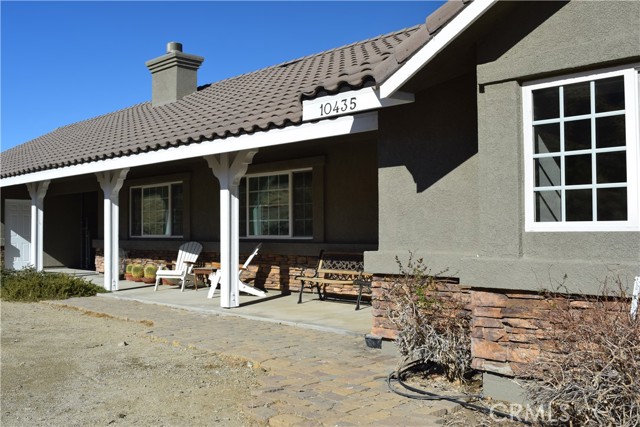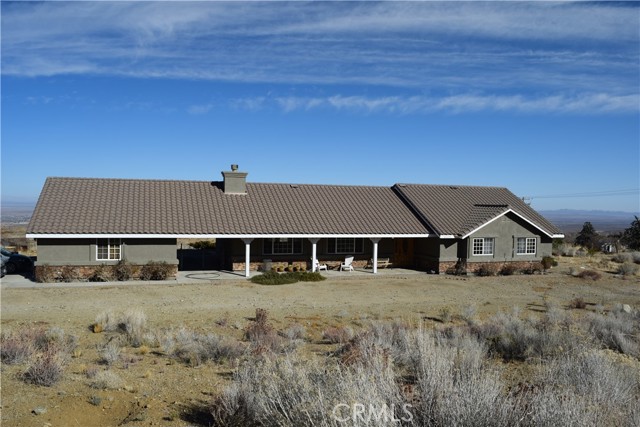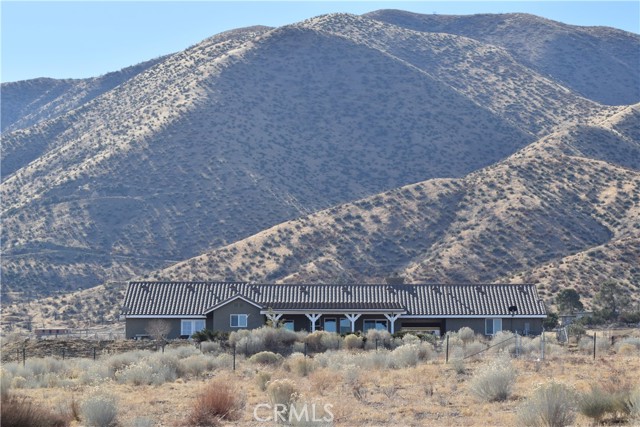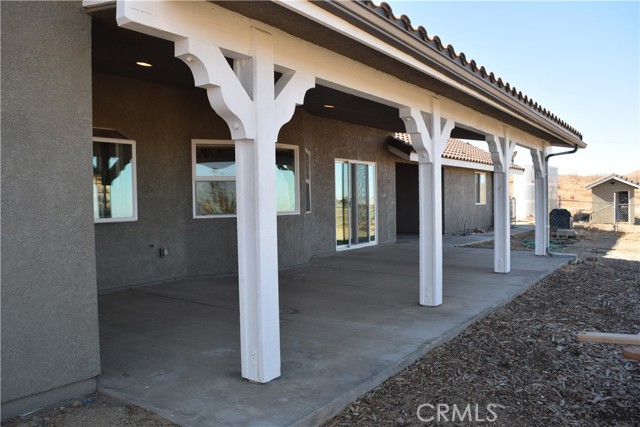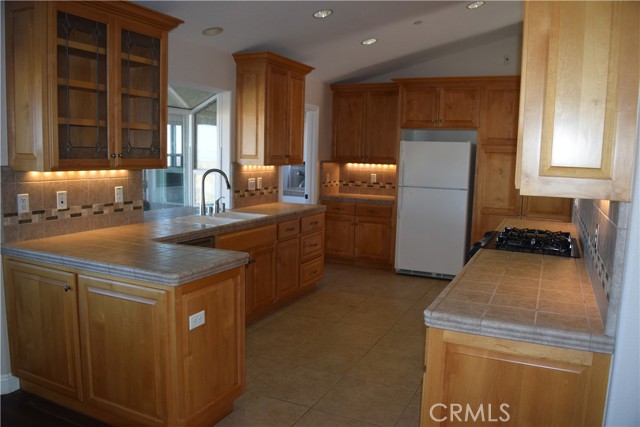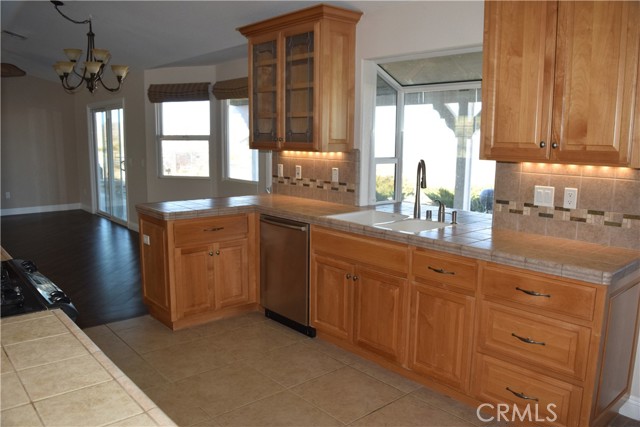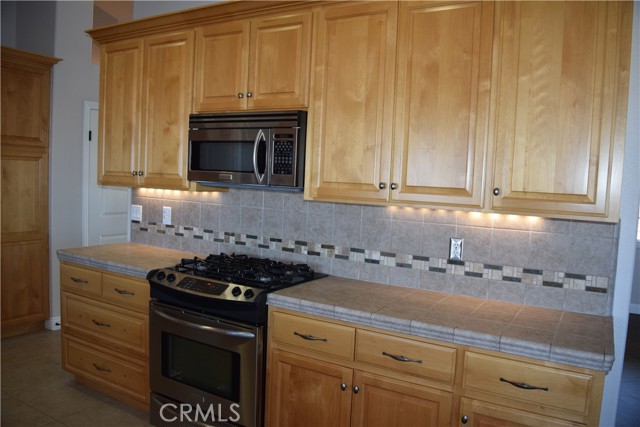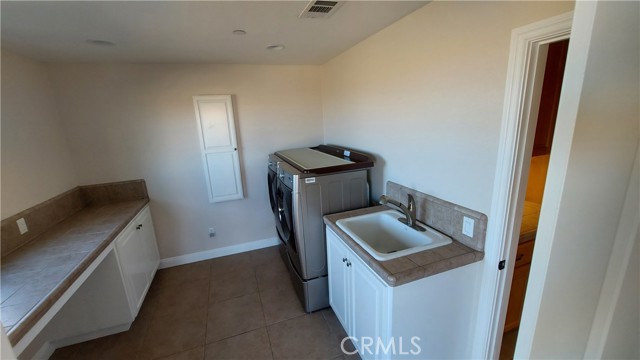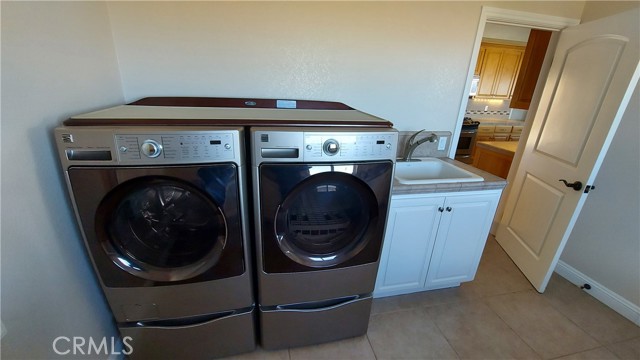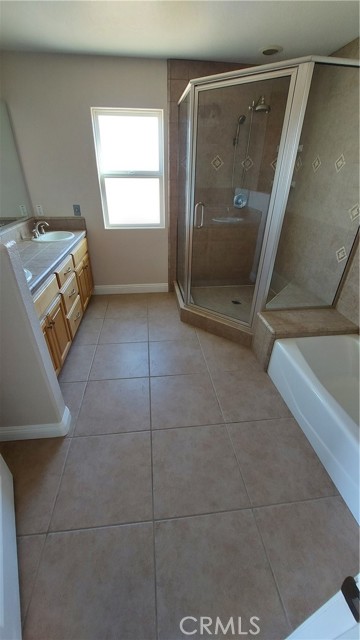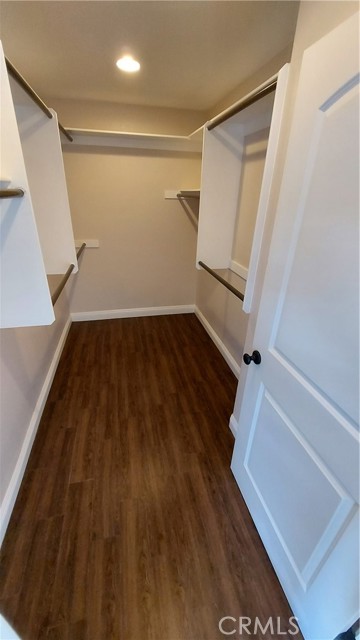10435 Cima Mesa Road, Juniper Hills, CA 93543
Contact Silva Babaian
Schedule A Showing
Request more information
- MLS#: IG25023820 ( Single Family Residence )
- Street Address: 10435 Cima Mesa Road
- Viewed: 4
- Price: $649,000
- Price sqft: $303
- Waterfront: Yes
- Wateraccess: Yes
- Year Built: 2005
- Bldg sqft: 2143
- Bedrooms: 3
- Total Baths: 2
- Full Baths: 2
- Garage / Parking Spaces: 3
- Days On Market: 22
- Acreage: 4.85 acres
- Additional Information
- County: LOS ANGELES
- City: Juniper Hills
- Zipcode: 93543
- District: Keppel Union Elementary
- Provided by: eXp Realty of California Inc.
- Contact: Flavia Flavia

- DMCA Notice
-
DescriptionWelcome home to this stunning 3 bedroom, and 2 bath ranch style home nestled on five acres. Fresh exterior paint. Enjoy an open floor plan with vaulted ceilings, stainless steel appliances, newer washer, dryer, microwave. Refrigerator included. Kitchen bay window looks out to unobstructed views. Living Room with a wood burning fireplace and expansive windows with a mountain view and plantation shutters. Large primary bedroom with French doors that open to the back patio. Large walk in closet. Oversized laundry room with built it sink, cabinets, countertops and fold down ironing board. Ceiling fans throughout.
Property Location and Similar Properties
Features
Appliances
- Microwave
- Propane Range
- Propane Water Heater
- Refrigerator
- Vented Exhaust Fan
Architectural Style
- Ranch
Assessments
- None
Association Fee
- 0.00
Commoninterest
- None
Common Walls
- No Common Walls
Construction Materials
- Stucco
Cooling
- Central Air
- Electric
Country
- US
Days On Market
- 18
Electric
- Standard
Entry Location
- Front Door
Fencing
- Chain Link
Fireplace Features
- Family Room
Flooring
- Vinyl
Foundation Details
- Slab
Garage Spaces
- 3.00
Heating
- Central
- Propane
Inclusions
- Washer
- Dryer
- Refrigerator
Interior Features
- Bar
- Built-in Features
- Cathedral Ceiling(s)
- Ceiling Fan(s)
- Ceramic Counters
- Tile Counters
Laundry Features
- Dryer Included
- Individual Room
- Inside
- Propane Dryer Hookup
- Washer Included
Levels
- One
Living Area Source
- Assessor
Lockboxtype
- Supra
Lockboxversion
- Supra BT LE
Lot Features
- Back Yard
- Front Yard
- Gentle Sloping
- Lot Over 40000 Sqft
- Pasture
Other Structures
- Outbuilding
Parcel Number
- 3059018014
Parking Features
- Circular Driveway
- Gravel
- Garage
- Garage Faces Side
- Pull-through
- RV Access/Parking
Patio And Porch Features
- Covered
- Front Porch
- Rear Porch
Pool Features
- None
Postalcodeplus4
- 3662
Property Type
- Single Family Residence
Road Frontage Type
- County Road
Road Surface Type
- Paved
Roof
- Clay
- Tile
School District
- Keppel Union Elementary
Security Features
- Smoke Detector(s)
Sewer
- Conventional Septic
Spa Features
- None
Utilities
- Electricity Connected
- Phone Available
- Propane
- Sewer Available
- Water Available
View
- Mountain(s)
- Pasture
Water Source
- Well
Window Features
- Bay Window(s)
- Shutters
Year Built
- 2005
Year Built Source
- Public Records
Zoning
- LCA11*

