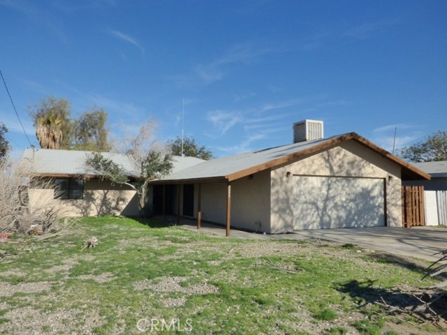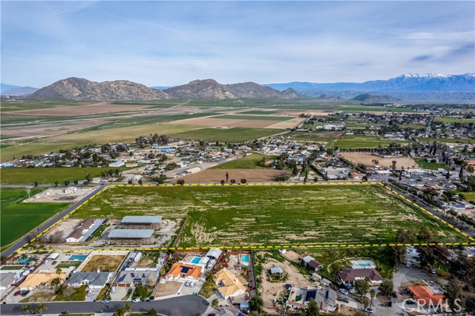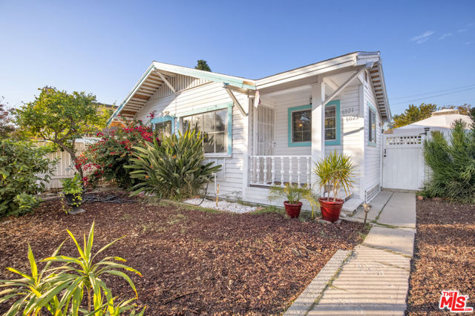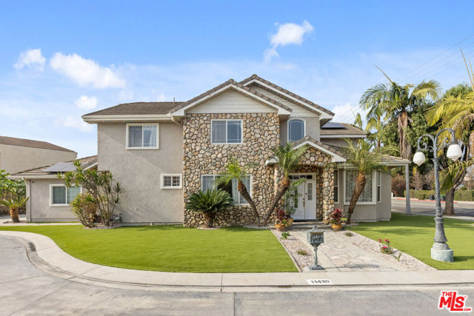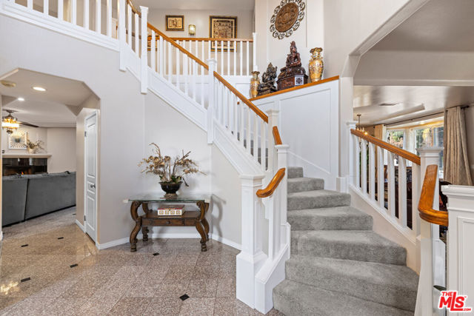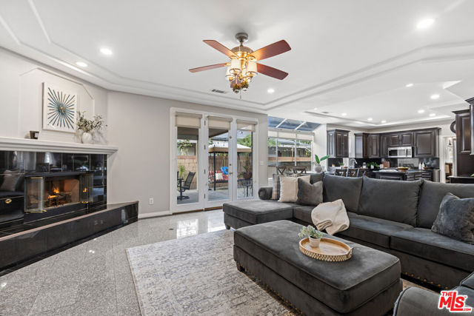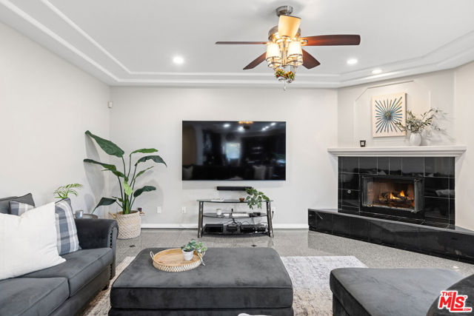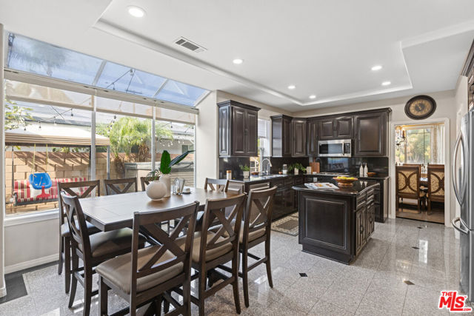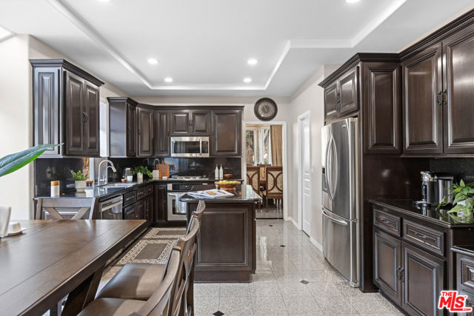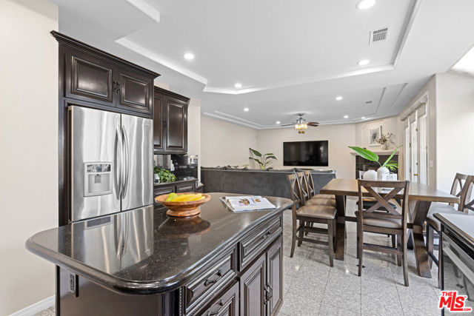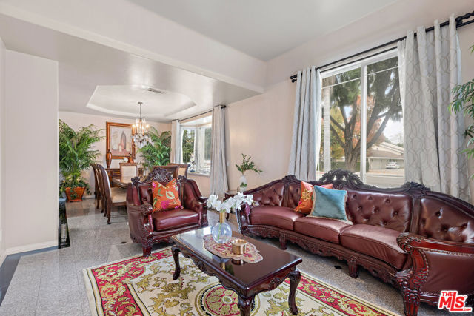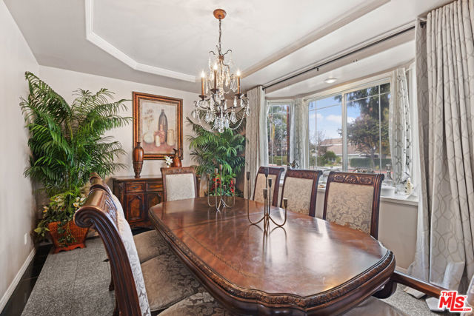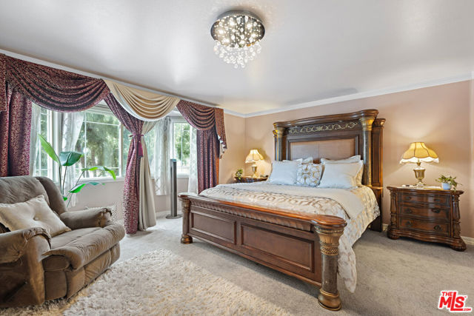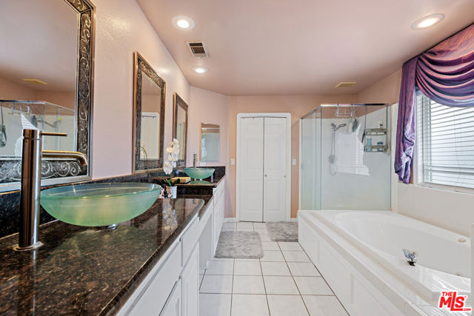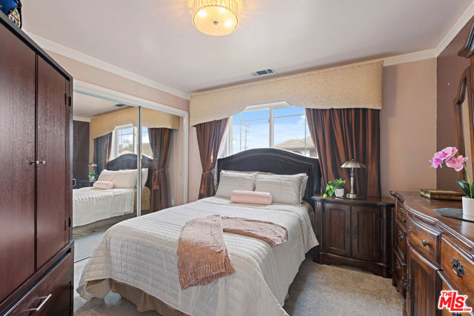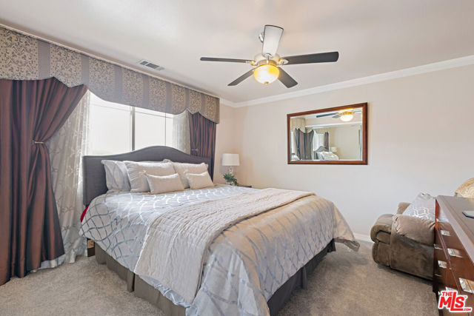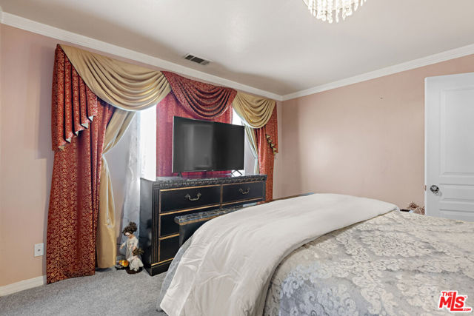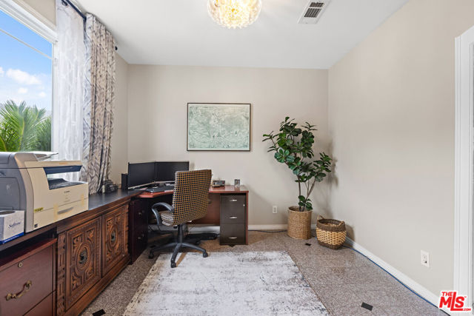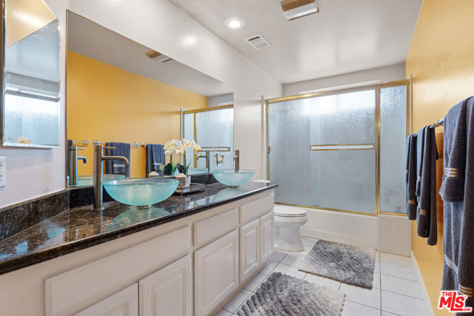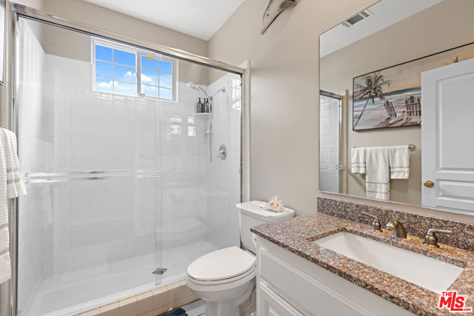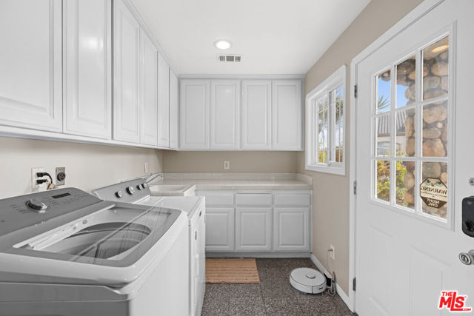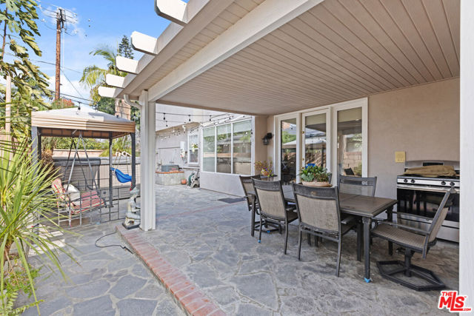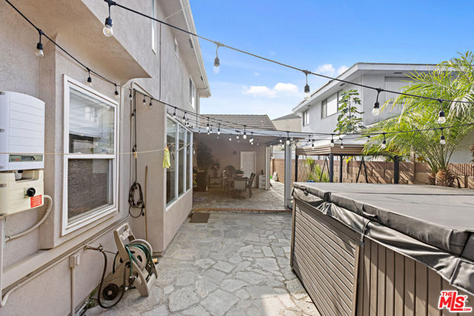11430 183rd Street, Artesia, CA 90701
Contact Silva Babaian
Schedule A Showing
Request more information
- MLS#: 25490661 ( Single Family Residence )
- Street Address: 11430 183rd Street
- Viewed: 8
- Price: $1,895,000
- Price sqft: $623
- Waterfront: Yes
- Wateraccess: Yes
- Year Built: 1997
- Bldg sqft: 3042
- Bedrooms: 5
- Total Baths: 3
- Full Baths: 3
- Garage / Parking Spaces: 7
- Days On Market: 71
- Additional Information
- County: LOS ANGELES
- City: Artesia
- Zipcode: 90701
- Provided by: Compass
- Contact: Stephanie Stephanie

- DMCA Notice
-
DescriptionWelcome to 11430 183rd St., a stunning home nestled on a private street, offering the perfect blend of modern convenience and timeless design. This newer construction boasts a thoughtfully designed layout with high ceilings throughout, creating an open and airy ambiance. The home features a spacious three car garage, solar panels for energy efficiency, and plenty of parking and storage, making it as practical as it is beautiful. Inside, the heart of the home lies in the great room, where the open kitchen flows seamlessly into the family room, complete with stainless steel appliances, sleek countertops, and a cozy gas fireplace. A separate formal dining room and living room provide additional spaces for entertaining, ensuring every gathering feels special. Upstairs, the expansive primary suite serves as a tranquil retreat, featuring built in cabinetry, a large walk in closet, and a luxurious en suite bathroom with dual vanities, a soaking tub, and a separate glass enclosed shower. Three additional bedrooms are also located on the upper level, offering plenty of space for family and guests. Downstairs, a dedicated office provides a quiet space for work or study, while a large laundry room with exterior access adds convenience to your daily routine. The hardscape backyard is designed for outdoor entertaining, featuring a covered dining area, an above ground hot tub, and string lights that create a magical setting for evenings spent with loved ones. Located within an excellent school district, this home offers both privacy and accessibility, with easy access to local dining, shopping, and recreational options. Don't miss the opportunity to make 11430 183rd St. your forever home.
Property Location and Similar Properties
Features
Appliances
- Dishwasher
- Microwave
- Refrigerator
- Range
Common Walls
- No Common Walls
Cooling
- Central Air
Country
- US
Eating Area
- Dining Room
Entry Location
- Ground Level - no steps
Fireplace Features
- Living Room
Flooring
- Carpet
- Tile
Garage Spaces
- 3.00
Heating
- Central
Interior Features
- Recessed Lighting
- Crown Molding
Laundry Features
- Washer Included
- Dryer Included
- Inside
- Individual Room
Levels
- Two
Living Area Source
- Assessor
Lot Features
- Back Yard
- Front Yard
Parcel Number
- 7039007070
Parking Features
- Direct Garage Access
- Driveway
- Garage - Three Door
Patio And Porch Features
- Covered
- Front Porch
Pool Features
- None
Postalcodeplus4
- 5502
Property Type
- Single Family Residence
Property Condition
- Updated/Remodeled
Sewer
- Other
Spa Features
- Above Ground
Uncovered Spaces
- 4.00
View
- None
Window Features
- Custom Covering
Year Built
- 1997
Year Built Source
- Assessor
Zoning
- ATR16000*

