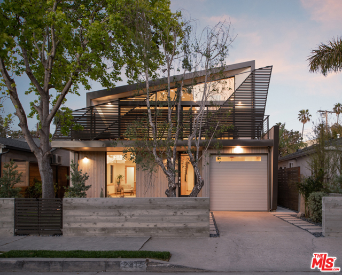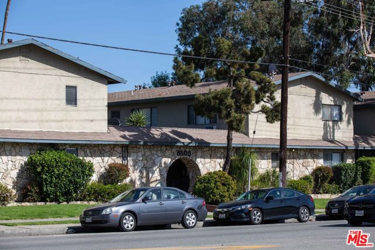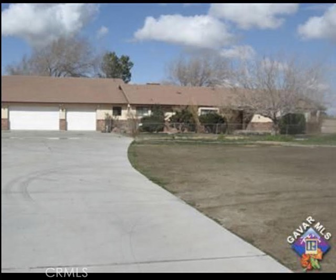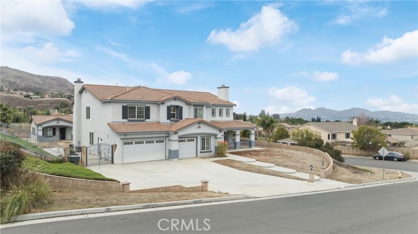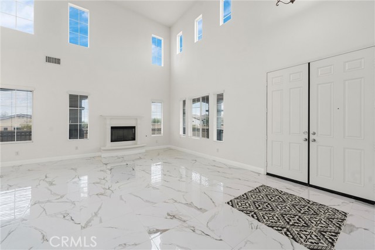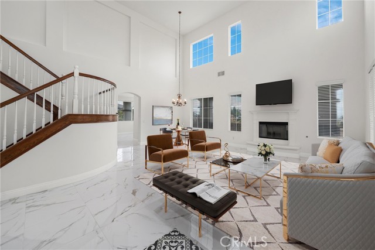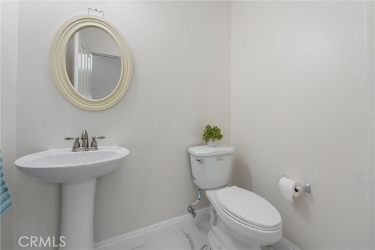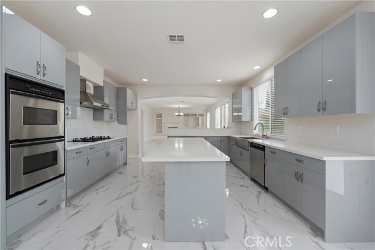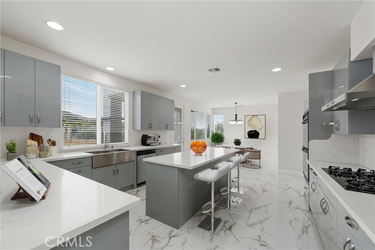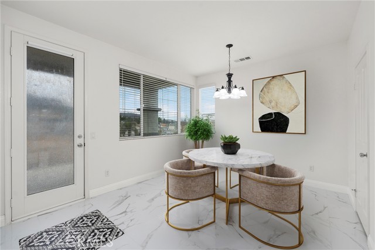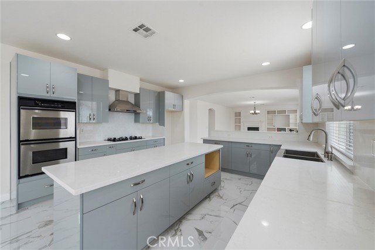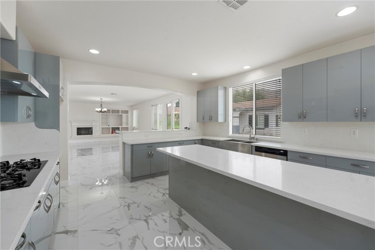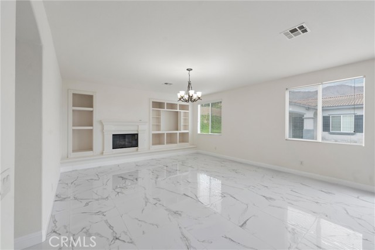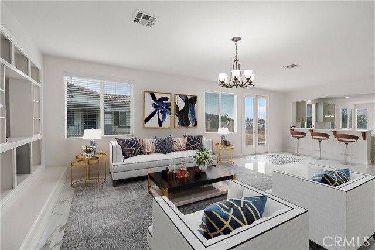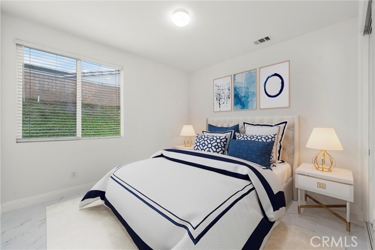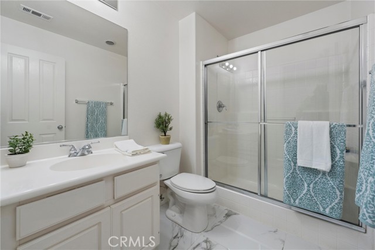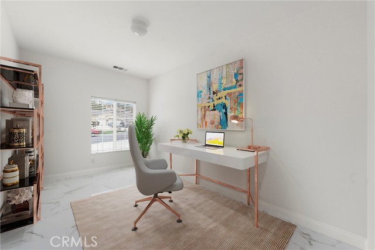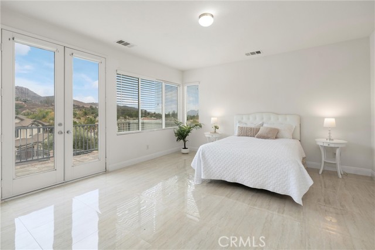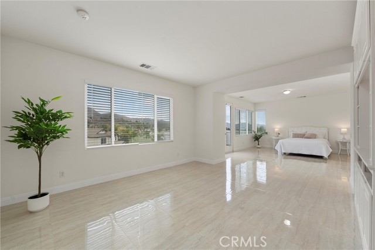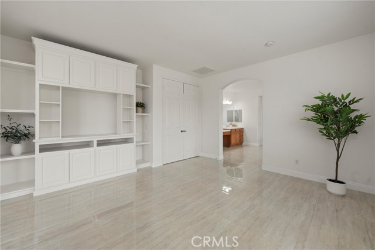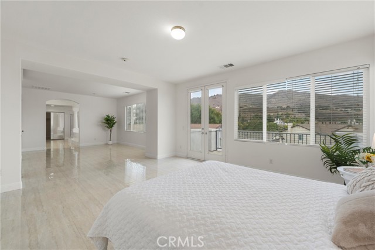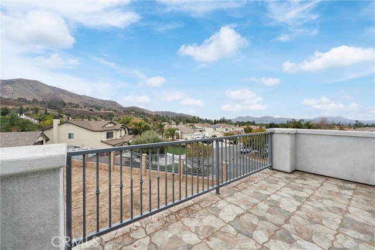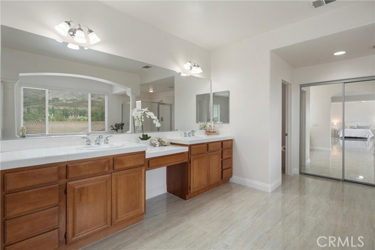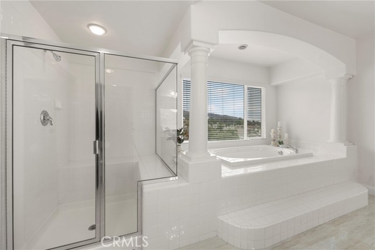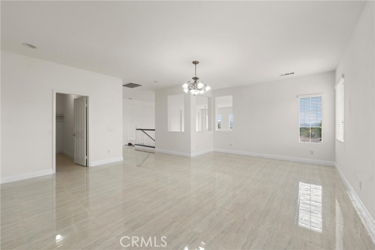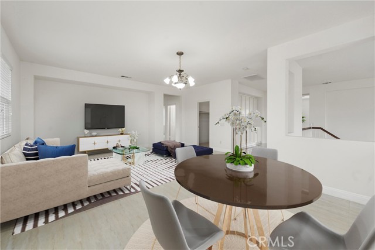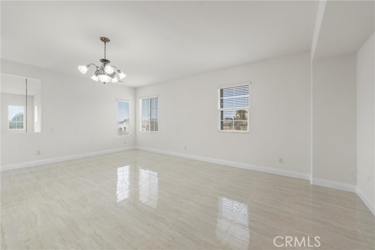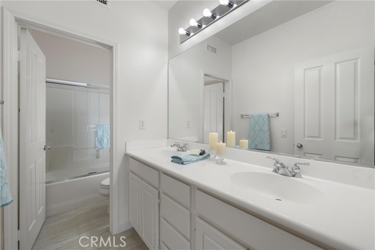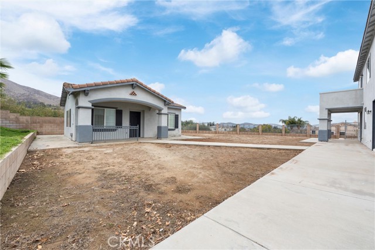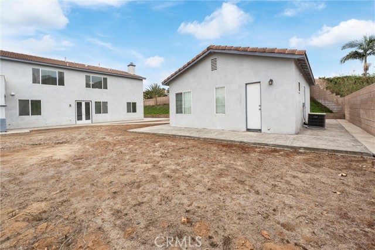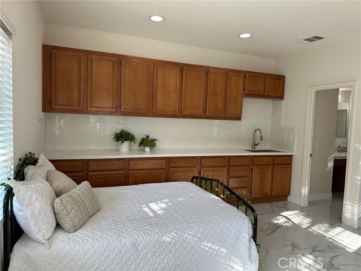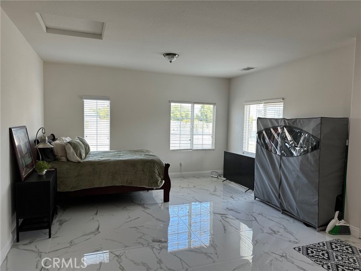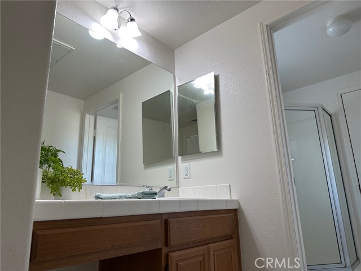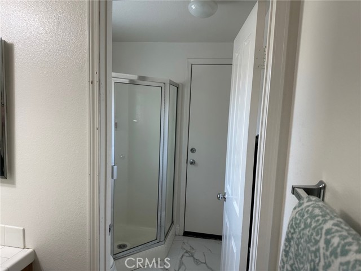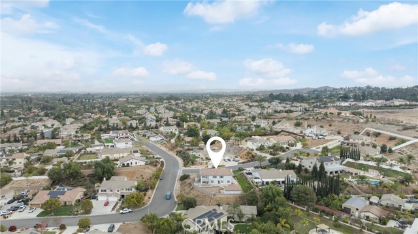2288 Keepsake Court, Riverside, CA 92503
Contact Silva Babaian
Schedule A Showing
Request more information
- MLS#: IV25018588 ( Single Family Residence )
- Street Address: 2288 Keepsake Court
- Viewed: 9
- Price: $1,280,000
- Price sqft: $272
- Waterfront: Yes
- Wateraccess: Yes
- Year Built: 2004
- Bldg sqft: 4708
- Bedrooms: 5
- Total Baths: 4
- Full Baths: 3
- 1/2 Baths: 1
- Garage / Parking Spaces: 7
- Days On Market: 85
- Additional Information
- County: RIVERSIDE
- City: Riverside
- Zipcode: 92503
- District: Alvord Unified
- Provided by: KELLER WILLIAMS RIVERSIDE CENT
- Contact: BRENT BRENT

- DMCA Notice
-
Description2 ON A LOT, COUNTRY LANE SEMI CUSTOM HOME & CASITA! (6 beds, 5 baths total) This Home and Casita, were recently renovated with new flooring and new kitchen cabinets, appliances, and countertops. Neutral white and gray and cream tones give a great canvas for your homes interior design. With an exceptionally large corner lot, this home has spacious living areas. The downstairs includes an space for a 5th bedroom or office, a 1/2 bath for guests, Indoor laundry room, a downstairs bedroom with a 3/4 bathroom. All windows have blinds with the exception of the upper sky view windows. Plenty of cabinet space and storage for all your needs. Upstairs features a massive loft which can be used for an activity area or converted to additional bedrooms for those larger families. The Primary Bedroom with a seperate retreat, and large Primary Bathroom that includes a raised soaking tub with a separate enclosed shower. And OH the Closet is a dream! The balcony allows you to enjoy the hills and neighborhood views. There are two other bedrooms and a large full bathroom with dual sinks and a separate tub/shower room. The added Casita is a 600 sq ft unit for an office, game room or a mother in law quarters, with a bathroom and kitchen space. Easy access to the 91 fwy, grocery shopping, dry cleaning, fast foods, gas stations, Starbucks, the Metro Link station & Kaiser Hospital. Close to the Galleria at Tyler, Corona Crossings and Dos Lagos and I 15 Freeway. It's the perfect place to enjoy your future life! Cameras on property.
Property Location and Similar Properties
Features
Appliances
- Dishwasher
- Double Oven
- Disposal
- Gas Cooktop
- Vented Exhaust Fan
- Water Heater
Architectural Style
- Contemporary
Assessments
- CFD/Mello-Roos
Association Fee
- 0.00
Builder Name
- Griffin
Commoninterest
- None
Common Walls
- No Common Walls
Construction Materials
- Drywall Walls
- Stucco
Cooling
- Central Air
Country
- US
Days On Market
- 52
Eating Area
- Breakfast Counter / Bar
- Breakfast Nook
- Dining Room
Electric
- Electricity - On Property
Entry Location
- front
Fireplace Features
- Family Room
- Living Room
Flooring
- Tile
Foundation Details
- Concrete Perimeter
- Slab
Garage Spaces
- 3.00
Heating
- Central
Interior Features
- Balcony
- High Ceilings
- Pantry
- Recessed Lighting
- Two Story Ceilings
- Wired for Data
- Wired for Sound
Laundry Features
- Electric Dryer Hookup
- Individual Room
Levels
- Two
Living Area Source
- Assessor
Lockboxtype
- See Remarks
Lot Dimensions Source
- Assessor
Lot Features
- Back Yard
- Corner Lot
- Cul-De-Sac
- Front Yard
- Gentle Sloping
- No Landscaping
Other Structures
- Guest House
- Two On A Lot
Parcel Number
- 136430015
Parking Features
- Direct Garage Access
- Driveway
- Concrete
- Driveway Up Slope From Street
- Garage
- Garage Faces Front
- Garage - Two Door
- Garage Door Opener
Patio And Porch Features
- Concrete
- Deck
- Rear Porch
Pool Features
- None
Postalcodeplus4
- 0637
Property Type
- Single Family Residence
Property Condition
- Updated/Remodeled
Road Frontage Type
- City Street
Road Surface Type
- Paved
Roof
- Concrete
- Tile
School District
- Alvord Unified
Security Features
- Carbon Monoxide Detector(s)
- Smoke Detector(s)
Sewer
- Public Sewer
Spa Features
- None
Uncovered Spaces
- 4.00
Utilities
- Cable Connected
- Electricity Connected
- Natural Gas Connected
- Phone Connected
- Sewer Connected
- Underground Utilities
- Water Connected
View
- City Lights
- Hills
Virtual Tour Url
- https://listtosoldmedia.com/2288-Keepsake-Ct/idx
Water Source
- Public
Window Features
- Double Pane Windows
- Shutters
Year Built
- 2004
Year Built Source
- Assessor

