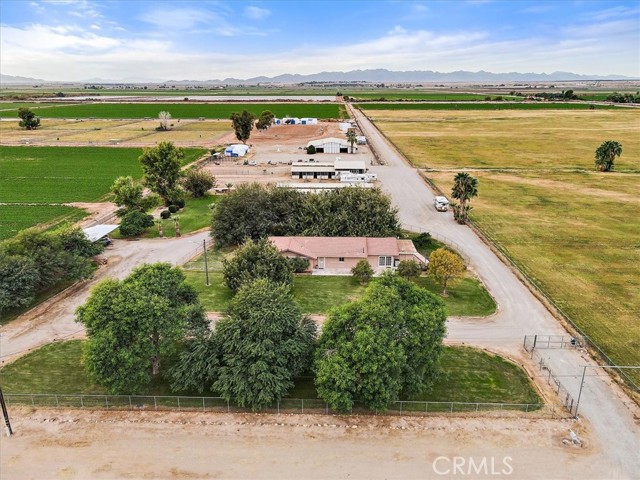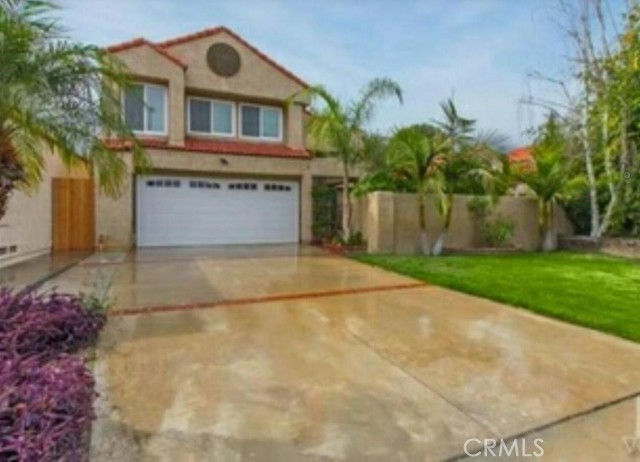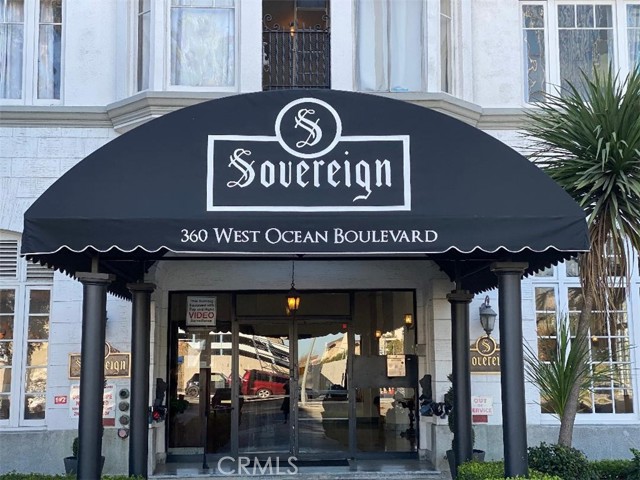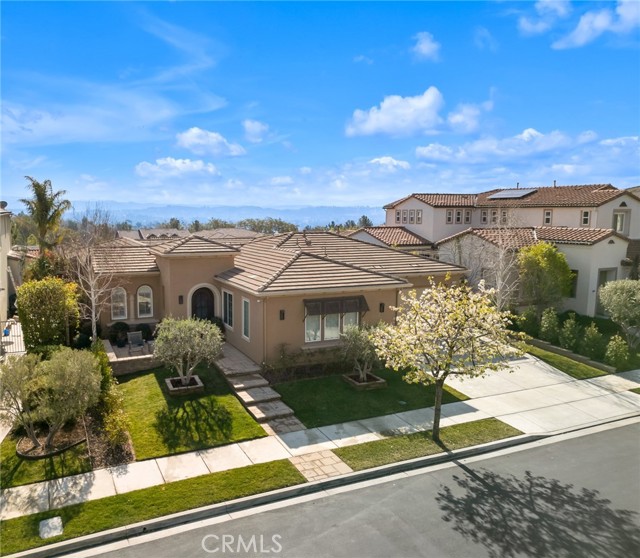6888 Copper Creek Place, Moorpark, CA 93021
Contact Silva Babaian
Schedule A Showing
Request more information
- MLS#: SR25018522 ( Single Family Residence )
- Street Address: 6888 Copper Creek Place
- Viewed: 4
- Price: $1,888,000
- Price sqft: $609
- Waterfront: Yes
- Wateraccess: Yes
- Year Built: 2016
- Bldg sqft: 3100
- Bedrooms: 4
- Total Baths: 4
- Full Baths: 3
- 1/2 Baths: 1
- Garage / Parking Spaces: 3
- Days On Market: 61
- Additional Information
- County: VENTURA
- City: Moorpark
- Zipcode: 93021
- Subdivision: Other (othr)
- District: Moorpark Unified
- Provided by: Pinnacle Estate Properties, Inc.
- Contact: Jim Jim

- DMCA Notice
-
DescriptionLuxurious and rare, lavishly upgraded with no expense spared and done to absolute perfection, gorgeous and sprawling 3,100 sq ft one story (ten foot ceilings and wide hallway) italian mediterranean showplace, shows like brand new model home, (built in 2016 and lightly lived in) premium lot on flat cul de sac with city lights view! Solid high end white oak hardwood plank floors throughout the entire house, like you find in $20 million dollar homes, white cabinets with white quartz counters, gated resort community with club house, community pool and spa, tennis, hiking trails, playground. Can be sold fully furnished with new pottery barn furnishings, turnkey with six flat screens. This is the one story you've been looking for! At the pinnacle of moorpark highlands you will find the gated community of meridian hills adjacent to moorpark country club, surrounded by "napa like" countryside and panoramic vistas and parks. Three car garage with three stalls and electric car charger, interior atrium with cast concrete and wrought iron fountain with designer pavers, movie theater/lounge with built in refrigerator, wine cellar and custom cabinets, wall of glass sliders overlooking city lights views, barbeque island, fire pit, rose garden trellis, built in solar with virtually no power bills, cat 5 wiring, water purification system throughout, central vacuum, concrete tile roof, post tension foundation, tankless hot water heater, two zone central heating/cooling, security system, automated irrigation, outdoor lighting, fabulous center island gourmet kitchen with huge walk in pantry, built in refrigerator with ice maker, farmhouse sink, two ovens, hot water dispenser, open concept floorplan onto great room with fireplace and built in cabinets, high end forged iron front door, double crown moldings, wainscoting, two story tower entrance, ten foot ceilings, eight foot doors, indoor/outdoor vibe with interior atrium facing every space in the house, extensive custom upgrades and built ins throughout, french doors, custom framed and beveled mirrors in all four bathrooms, massive master bath with open tub and two banks of cabinets and sinks, enormous organized walk in closet, custom plantation shutters, designer fans, recessed lighting, designer light fixtures in and out, built in sound system throughout with surround sound movie theater, large laundry room with front load washer/dryer and sink, formal dining room.
Property Location and Similar Properties
Features
Appliances
- Barbecue
- Built-In Range
- Convection Oven
- Dishwasher
- Double Oven
- Disposal
- Gas Oven
- Gas Range
- Gas Cooktop
- Ice Maker
- Instant Hot Water
- Microwave
- Range Hood
- Refrigerator
- Tankless Water Heater
- Water Line to Refrigerator
- Water Purifier
Architectural Style
- Mediterranean
Assessments
- None
Association Amenities
- Pickleball
- Pool
- Spa/Hot Tub
- Barbecue
- Outdoor Cooking Area
- Picnic Area
- Playground
- Dog Park
- Tennis Court(s)
- Paddle Tennis
- Biking Trails
- Hiking Trails
- Clubhouse
Association Fee
- 260.00
Association Fee Frequency
- Monthly
Commoninterest
- None
Common Walls
- No Common Walls
Construction Materials
- Drywall Walls
- Frame
- Glass
- Stucco
Cooling
- Central Air
- Dual
Country
- US
Days On Market
- 45
Door Features
- French Doors
Eating Area
- Area
- Breakfast Counter / Bar
- Breakfast Nook
- Dining Room
Electric
- 220 Volts in Garage
Entry Location
- Foyer
Fencing
- Wrought Iron
Fireplace Features
- Gas
- Gas Starter
- Fire Pit
- Great Room
Flooring
- Wood
Garage Spaces
- 3.00
Heating
- Central
- Forced Air
Interior Features
- Bar
- Built-in Features
- Ceiling Fan(s)
- Coffered Ceiling(s)
- Dry Bar
- Furnished
- High Ceilings
- Home Automation System
- In-Law Floorplan
- Open Floorplan
- Pantry
- Quartz Counters
- Recessed Lighting
- Storage
- Two Story Ceilings
- Vacuum Central
- Wainscoting
- Wired for Data
- Wired for Sound
Laundry Features
- Dryer Included
- Gas & Electric Dryer Hookup
- Individual Room
- Inside
- Washer Hookup
- Washer Included
Levels
- One
Living Area Source
- Assessor
Lockboxtype
- None
Lot Features
- Back Yard
- Cul-De-Sac
- Front Yard
- Garden
- Greenbelt
- Landscaped
- Lawn
- Level with Street
- Lot 6500-9999
- Rectangular Lot
- Sprinkler System
- Sprinklers In Front
- Sprinklers In Rear
Parcel Number
- 5130173235
Parking Features
- Direct Garage Access
Patio And Porch Features
- Slab
Pool Features
- Community
- Filtered
- Gunite
- Heated
- Gas Heat
- In Ground
Postalcodeplus4
- 1161
Property Type
- Single Family Residence
Property Condition
- Turnkey
- Updated/Remodeled
Road Frontage Type
- City Street
Road Surface Type
- Paved
Roof
- Concrete
School District
- Moorpark Unified
Security Features
- Carbon Monoxide Detector(s)
- Fire and Smoke Detection System
- Fire Sprinkler System
- Gated Community
- Security Lights
- Security System
- Smoke Detector(s)
Sewer
- Public Sewer
- Sewer Paid
Spa Features
- Association
- Community
- Gunite
- Heated
- In Ground
Subdivision Name Other
- Meridian Hills
Utilities
- Cable Connected
- Electricity Connected
- Natural Gas Connected
- Phone Connected
- Sewer Connected
- Water Connected
View
- City Lights
- Hills
- Panoramic
Virtual Tour Url
- https://www.hshprodmls2.com/6888coppercreekpl
Water Source
- Public
Window Features
- Atrium
- Double Pane Windows
- French/Mullioned
- Plantation Shutters
- Screens
- Shutters
Year Built
- 2016
Year Built Source
- Assessor






