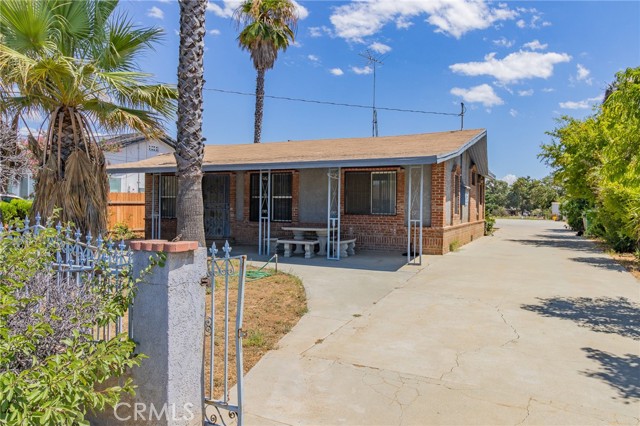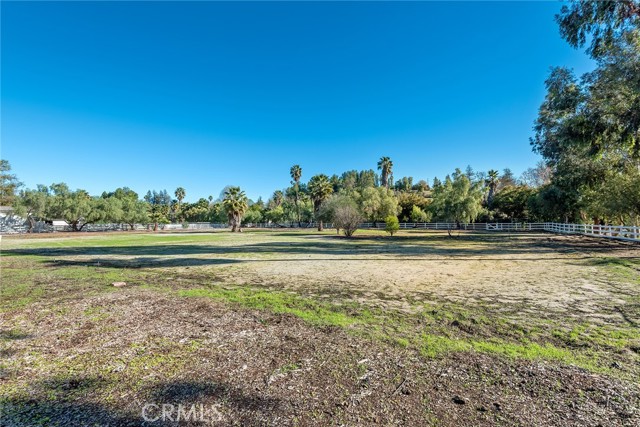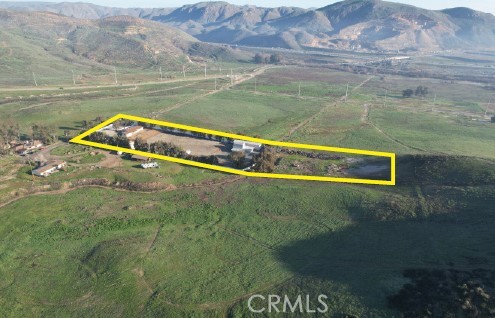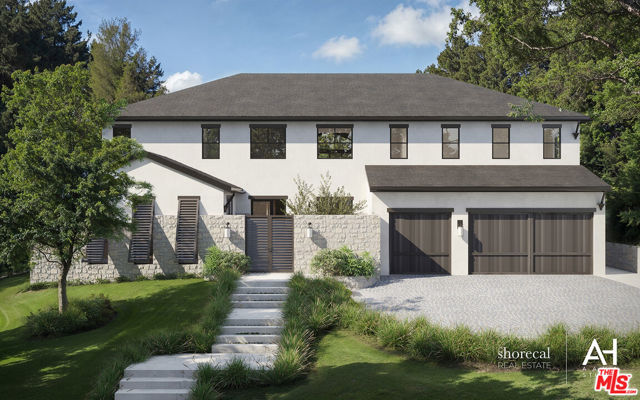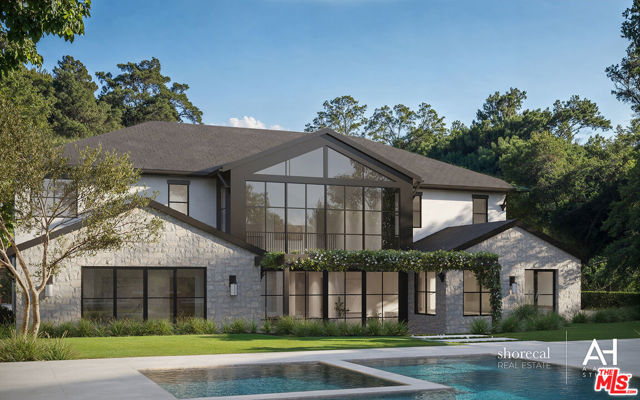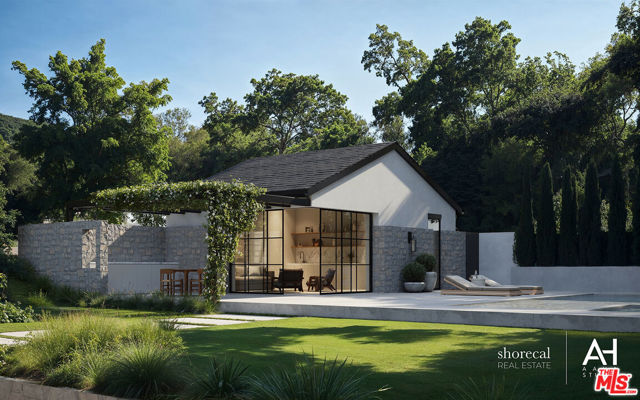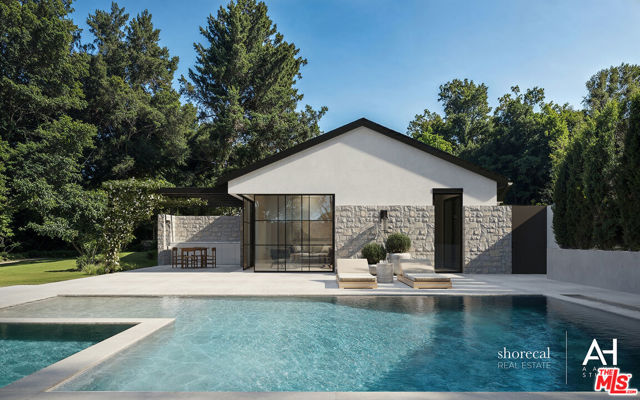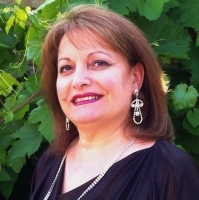10444 Charing Cross Road, Los Angeles, CA 90024
Contact Silva Babaian
Schedule A Showing
Request more information
- MLS#: 25492861 ( Single Family Residence )
- Street Address: 10444 Charing Cross Road
- Viewed: 10
- Price: $18,495,000
- Price sqft: $2,002
- Waterfront: No
- Year Built: 2025
- Bldg sqft: 9240
- Bedrooms: 6
- Total Baths: 8
- Full Baths: 6
- 1/2 Baths: 2
- Garage / Parking Spaces: 5
- Days On Market: 22
- Additional Information
- County: LOS ANGELES
- City: Los Angeles
- Zipcode: 90024
- Provided by: Compass
- Contact: Laura Laura

- DMCA Notice
-
DescriptionWelcome to an exceptional estate in prestigious Holmby Hills, where refined luxury meets serene living. This masterfully crafted, custom residence seamlessly blends contemporary sophistication with timeless elegance.Thoughtful architectural details define the interior, where wide plank oak flooring and natural wood elements create an inviting warmth throughout. The refined material palette features a harmonious and sophisticated mix of finish accents, while clean lines and sophisticated slab finishes paired with custom cabinetry deliver a seamlessly tailored aesthetic.At the heart of the home, the chef's kitchen epitomizes functional luxury, appointed with premium Sub Zero refrigeration, professional grade Thermador appliances, and two built in Miele espresso makers. The adjacent family room showcases soaring double height ceilings with walls of glass that open to the expansive and oversized yard and flood the space with natural light, creating an airy, uplifting atmosphere.The outdoor spaces feature a stunning pool and detached accessory dwelling unit (ADU) perfect for guests or in laws or for year round enjoyment of the coveted Los Angeles weather. Multiple entertainment areas include an inviting outdoor area, alfresco dining space with a fireplace beneath a pergola, and landscaped grounds that provide a private sanctuary.Further enhancing this exceptional property is a state of the art theater in the finished basement. Every element of this distinguished residence has been carefully considered to create an unparalleled living experience where luxury, comfort, and sophisticated style converge. Expected Completion Date June 2025.
Property Location and Similar Properties
Features
Appliances
- Barbecue
- Dishwasher
- Disposal
- Refrigerator
- Vented Exhaust Fan
Common Walls
- No Common Walls
Cooling
- Central Air
Country
- US
Fireplace Features
- Living Room
- Gas
- Fire Pit
Flooring
- Tile
Heating
- Central
Laundry Features
- Washer Included
- Dryer Included
- Individual Room
Levels
- Three Or More
Parcel Number
- 4359002025
Parking Features
- Garage - Three Door
- Driveway
Pool Features
- Heated
- In Ground
Postalcodeplus4
- 2646
Property Type
- Single Family Residence
Spa Features
- Heated
- In Ground
Views
- 10
Year Built
- 2025
Year Built Source
- Builder
Zoning
- LAR1

