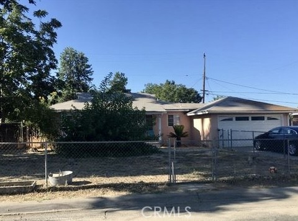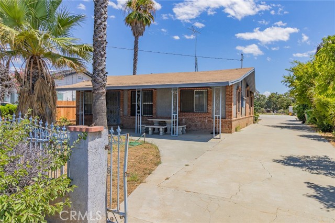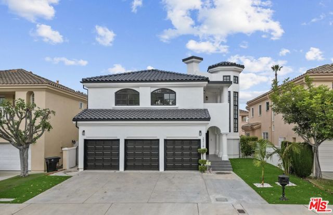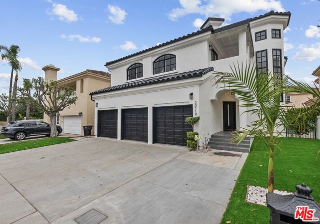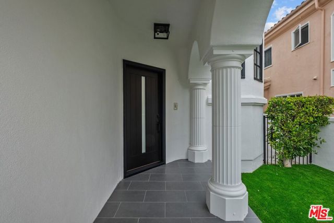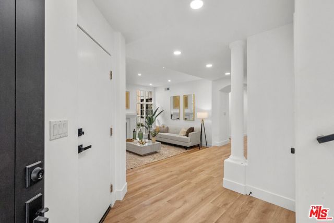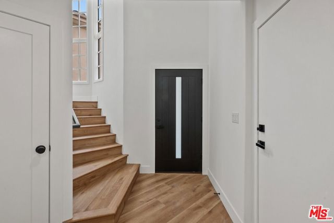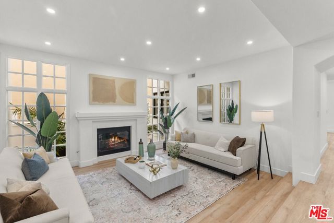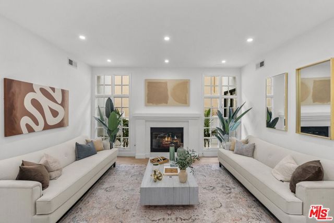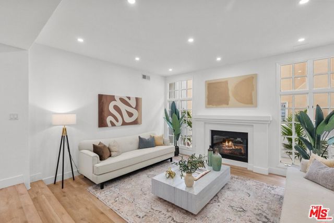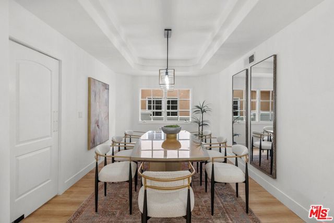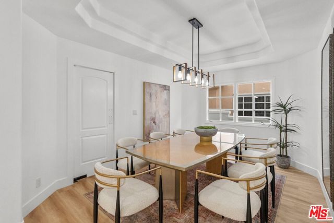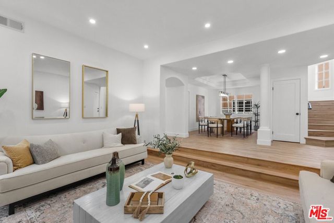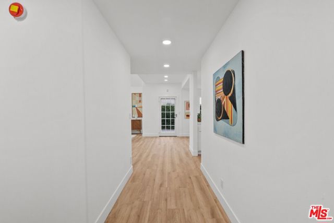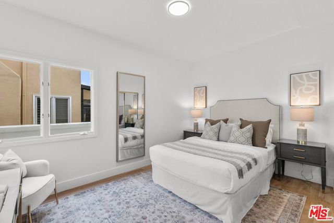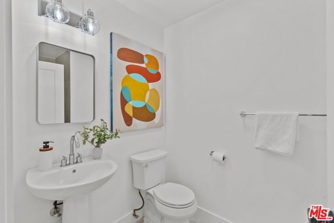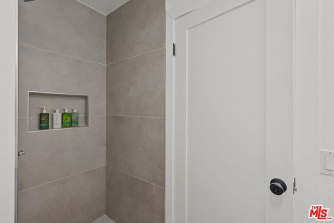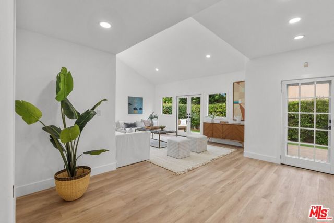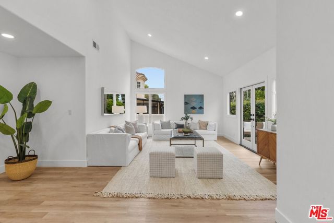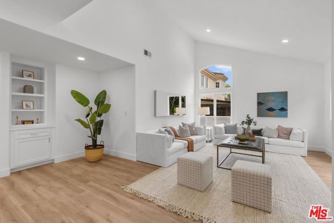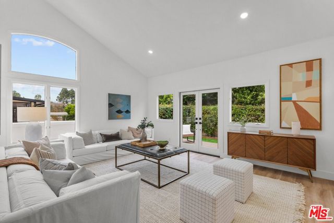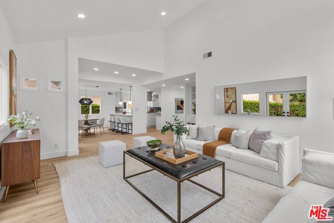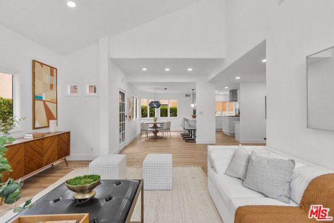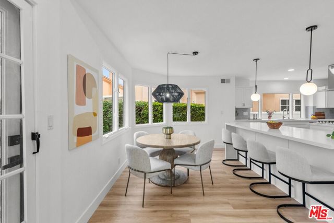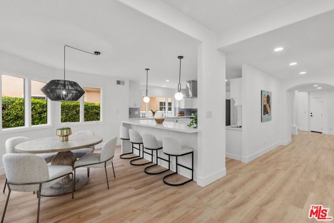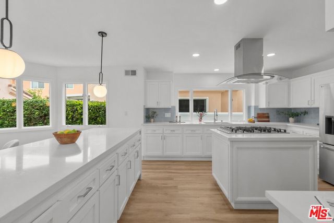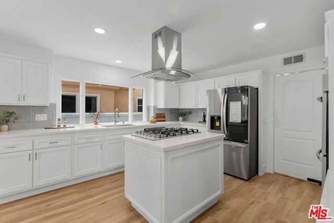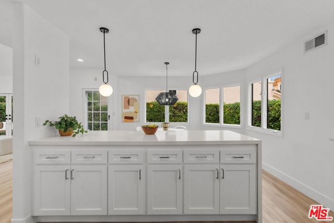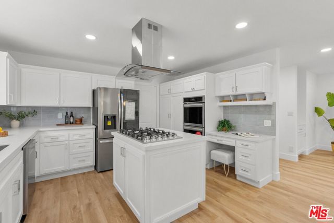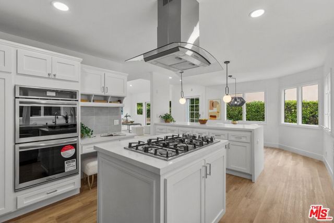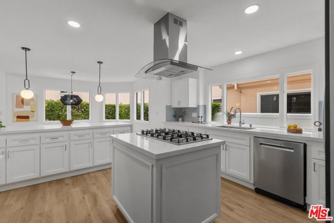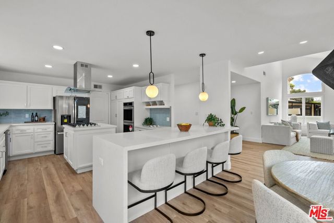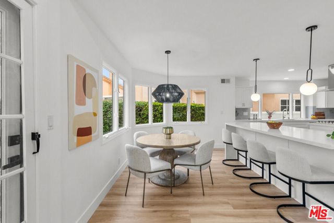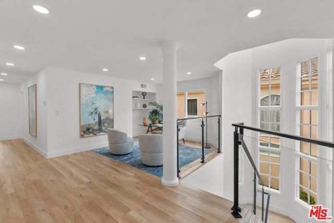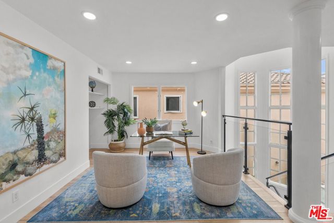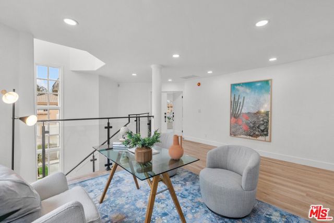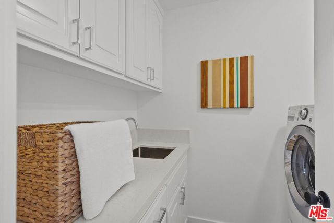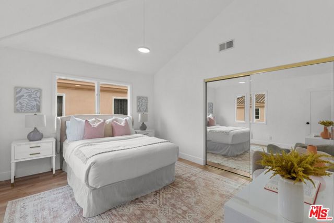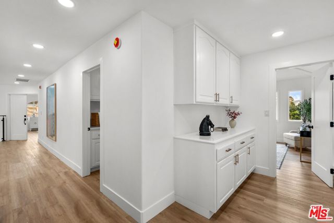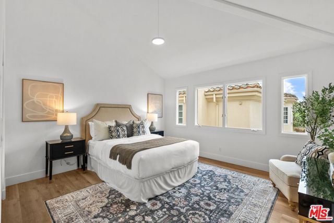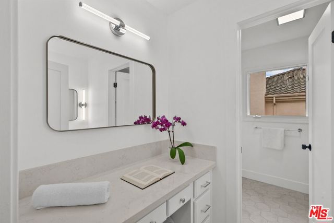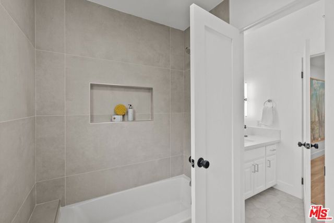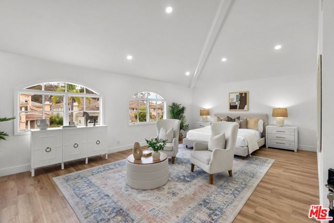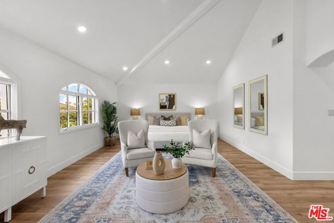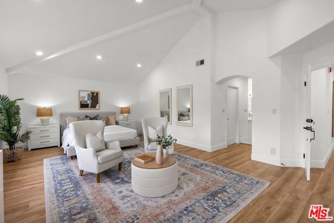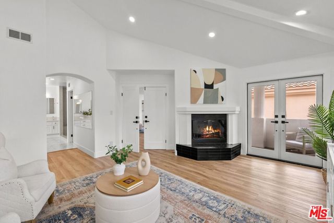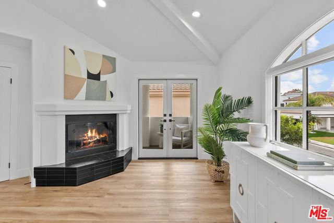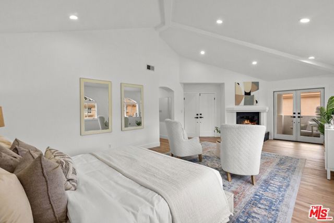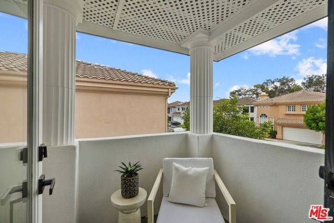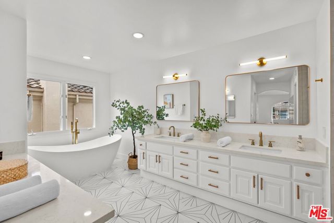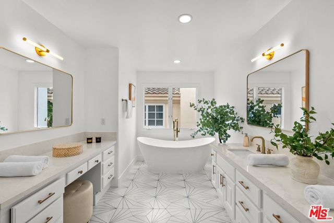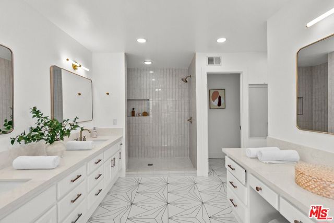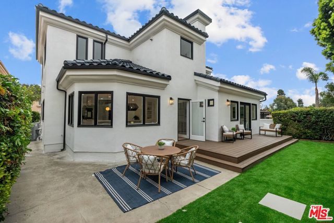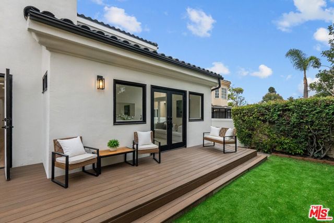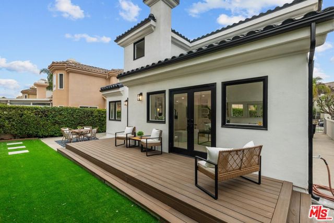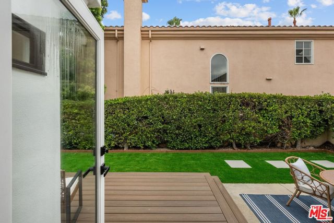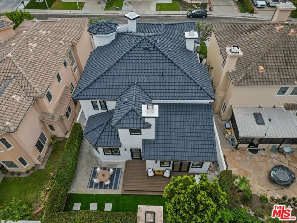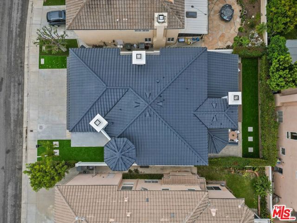23119 Los Codona Avenue, Torrance, CA 90505
Contact Silva Babaian
Schedule A Showing
Request more information
- MLS#: 25492827 ( Single Family Residence )
- Street Address: 23119 Los Codona Avenue
- Viewed: 5
- Price: $2,300,000
- Price sqft: $688
- Waterfront: No
- Year Built: 1990
- Bldg sqft: 3342
- Bedrooms: 4
- Total Baths: 3
- Full Baths: 3
- Garage / Parking Spaces: 3
- Days On Market: 46
- Additional Information
- County: LOS ANGELES
- City: Torrance
- Zipcode: 90505
- District: Torrance Unified
- Provided by: Element RE, Inc
- Contact: Sarina Sarina

- DMCA Notice
-
DescriptionBack on the Market buyer was unable to perform! Here is your second chance to make this home yours. Previous escrow canceled due to no fault of the property or seller. Welcome to this stunning, remodeled, and updated home in Southwood Riviera, boasting modern amenities and turnkey condition. Step inside to an open floor plan with plenty of natural light, ideal for entertaining. Spanning 3,342 square feet, this residence features four bedrooms and three bathrooms, offering ample space for comfortable living. The expansive primary bedroom is a true retreat, complete with a cozy fireplace, raised hearth, vaulted ceilings, walk in closet(s), and a double door entry enhancing its grandeur. Double doors open to a covered balcony, providing a private outdoor space to unwind. The en suite primary bath is luxurious, featuring double sinks, a soaking tub, a vanity area, and a walk in shower. The living room is perfect for gatherings, featuring a welcoming fireplace and an adjacent dining room for formal meals. The family room, with its vaulted ceilings and built in bookcase, is a versatile space for relaxation or entertainment. It opens to the backyard through french doors, blending indoor and outdoor living seamlessly. The modern kitchen is a chef's dream, equipped with High End brand new appliances, including a built in stove with eye catching ventilation hood, a refrigerator, double oven, and dishwasher. The breakfast bar and breakfast area provide casual dining options, while the formal dining room is ideal for special occasions. A separate downstairs bedroom with a walk in shower offers convenience and privacy. Upstairs, an abundant sized loft can easily be converted into an additional bedroom. Another upstairs bedroom features an en suite bath with a vanity area and a tub over shower combination. The upstairs laundry room is thoughtfully designed with a sink and built in amenities, making laundry chores a breeze. Throughout the home, you'll find recessed lighting, mirrored wardrobe doors, and built ins for linens, enhancing both function and style. Enjoy the beautifully landscaped back yard for outdoor dining and relaxation featuring a beautiful wood deck accessible from the family room's double doors. It's ideal for outdoor dining, entertaining, or simply relaxing. The property also includes rain gutters and a concrete tile roof, ensuring durability and low maintenance. The three car garage provides ample parking and storage space. The home is in pristine, turnkey condition, ready for its next owner to enjoy. Don't miss the opportunity to make this immaculate, modern home your own. With its spacious layout, luxurious amenities, and thoughtful updates, it offers a lifestyle of comfort and elegance. Located in a fantastic neighborhood, close to top rated schools, parks, and shopping. Come see this beautiful South Torrance home today and make it yours!
Property Location and Similar Properties
Features
Appliances
- Dishwasher
- Disposal
- Microwave
- Refrigerator
- Double Oven
- Gas Cooktop
- Oven
- Range Hood
- Range
Architectural Style
- Spanish
Common Walls
- No Common Walls
Construction Materials
- Frame
- Stucco
Cooling
- Central Air
Country
- US
Eating Area
- Breakfast Counter / Bar
- Dining Room
- Separated
Fencing
- Block
- Wrought Iron
Fireplace Features
- Living Room
Garage Spaces
- 3.00
Heating
- Central
Interior Features
- High Ceilings
- Recessed Lighting
- Coffered Ceiling(s)
- Open Floorplan
Laundry Features
- Inside
- Individual Room
- Upper Level
Levels
- Two
Living Area Source
- Assessor
Lot Features
- Back Yard
- Landscaped
- Lawn
- Rectangular Lot
Parcel Number
- 7378001063
Parking Features
- Garage - Three Door
- Driveway
- Concrete
Patio And Porch Features
- Deck
- See Remarks
Pool Features
- None
Postalcodeplus4
- 3746
Property Type
- Single Family Residence
Property Condition
- Updated/Remodeled
Roof
- Concrete
- Tile
School District
- Torrance Unified
Security Features
- Carbon Monoxide Detector(s)
- Smoke Detector(s)
Spa Features
- None
View
- None
Year Built
- 1990
Year Built Source
- Assessor
Zoning
- TOPR-LO

