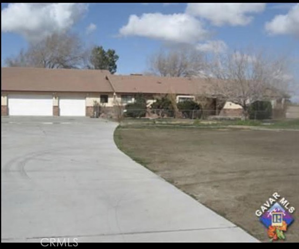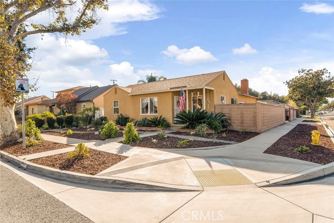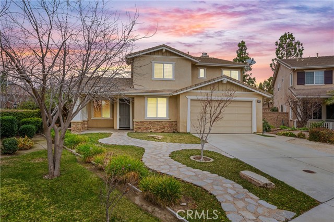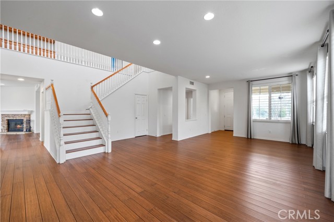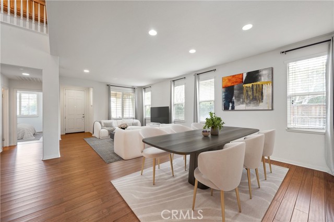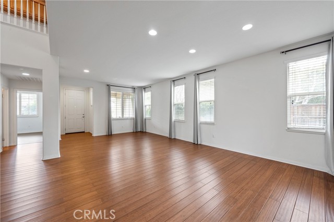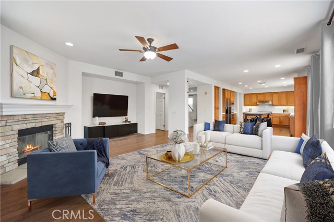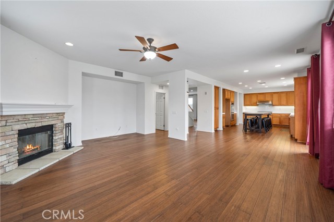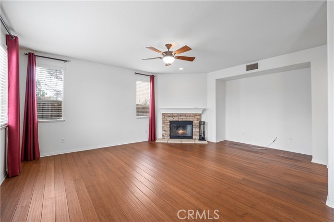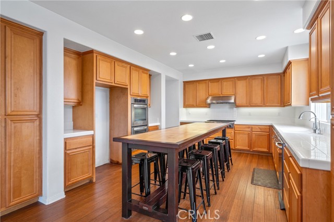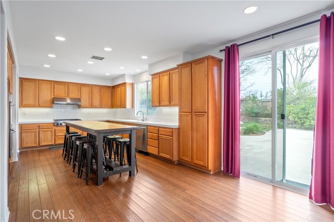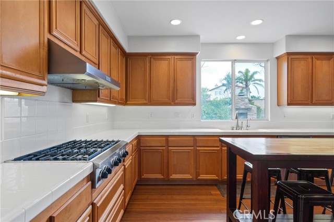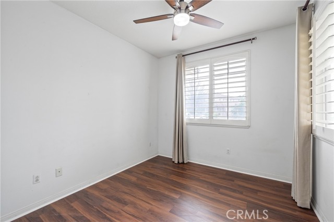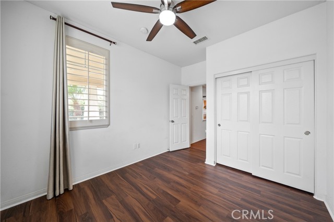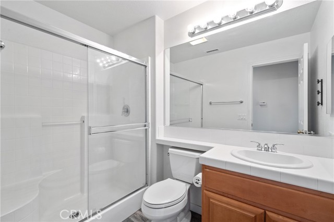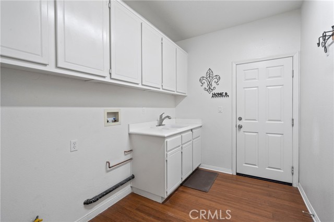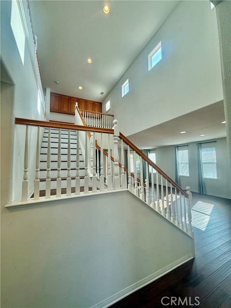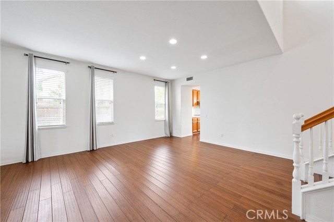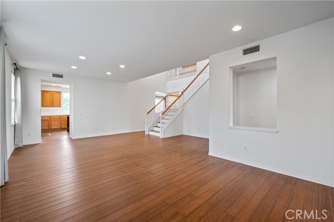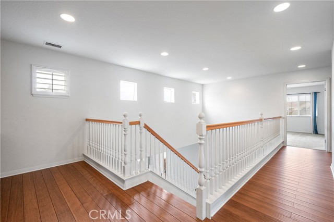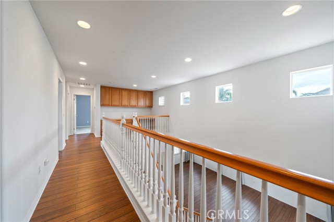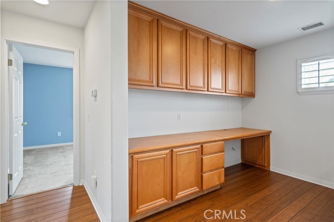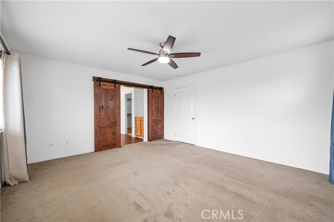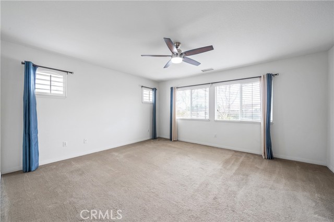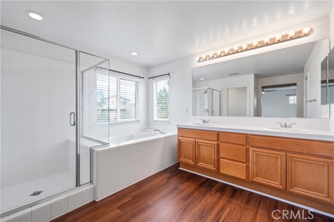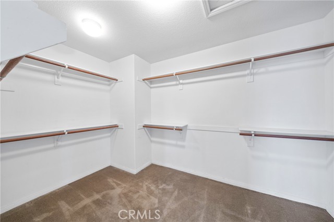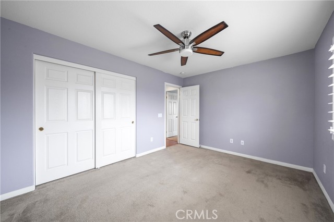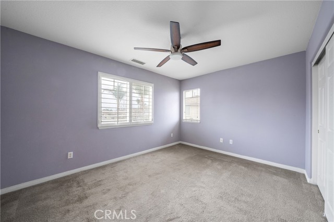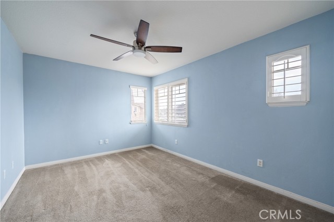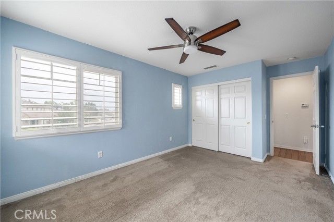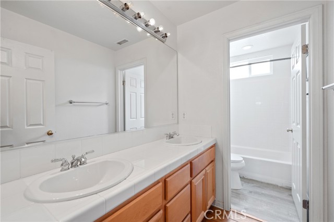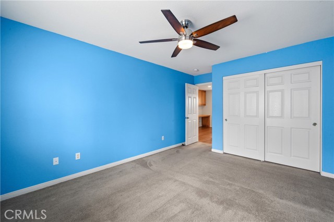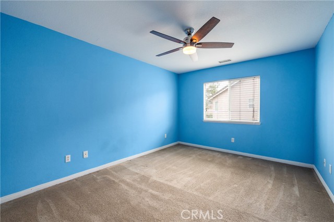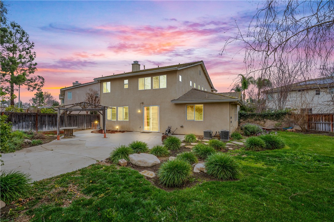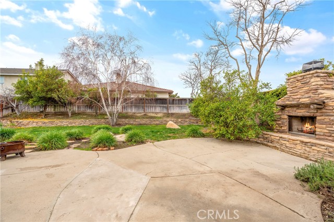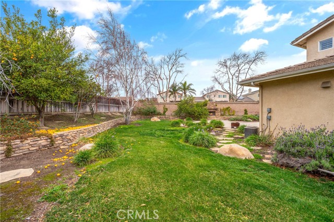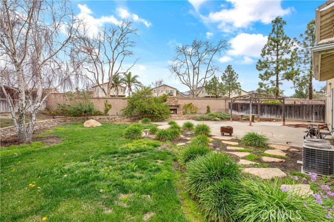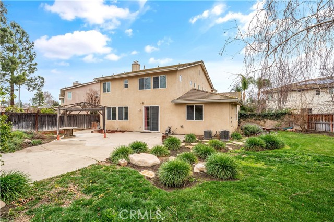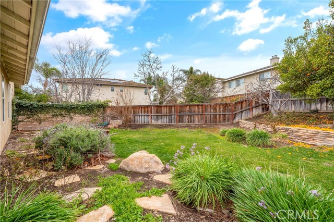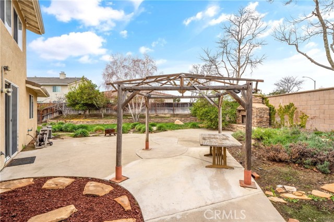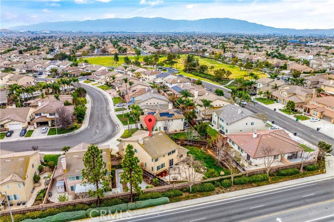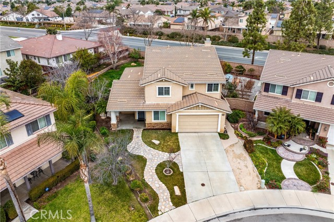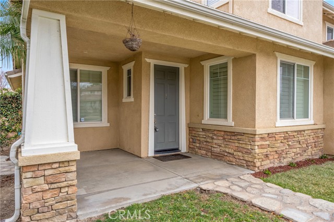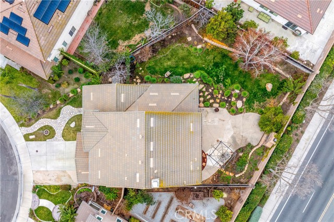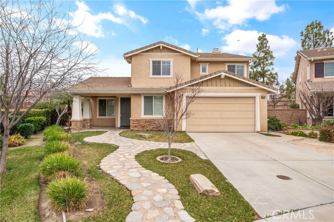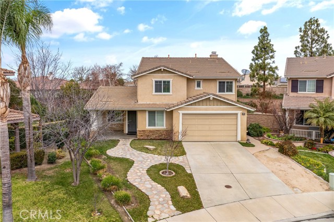13548 Aspen Grove Road, Eastvale, CA 92880
Contact Silva Babaian
Schedule A Showing
Request more information
- MLS#: IV25022501 ( Single Family Residence )
- Street Address: 13548 Aspen Grove Road
- Viewed: 1
- Price: $999,999
- Price sqft: $324
- Waterfront: No
- Year Built: 2003
- Bldg sqft: 3086
- Bedrooms: 5
- Total Baths: 3
- Full Baths: 3
- Garage / Parking Spaces: 3
- Days On Market: 5
- Additional Information
- County: RIVERSIDE
- City: Eastvale
- Zipcode: 92880
- District: Corona Norco Unified
- High School: ELEROO
- Provided by: ELEVATE REAL ESTATE AGENCY
- Contact: WENDY WENDY

- DMCA Notice
-
DescriptionBeautiful Eastvale home in prime location. Boasting 3,086 square feet on a large 9,147 square foot lot. Spacious property with 5 bedrooms, one conveniently located downstairs, perfect for Mother in law quarters, office etc. Home features high vaulted ceiling at entry, leading to formal living and dining room, open to an elegant wrap around staircase. Gourmet kitchen with a custom wood center island table with butcher counter top. Kitchen offers stainless steel appliances, 6 burner countertop stove with double ovens. Lots of kitchen cabinets. Open concept to family room, offering cozy stone fireplace and niche. Full bathroom downstairs with shower, upstairs features three additional bedrooms and two bathrooms with an oversized primary bedroom with barn doors leading to master bathroom. Dual sinks vanity and separate shower with soak in bathtub, and walk in closet. Ceiling fans through out. Windows with shutters. Upstairs computer work station at landing. Downstairs laundry room with closet and cabinets, perfect for storage. Dual AC units, energy efficient to help keep cost down. Cozy front porch, perfect place sit and relax. Three car tandem garage. Private oversized backyard with no backyard neighbors, custom built stone fireplace made for entertaining with lots of grassy area for children to play. Matured fruit trees and custom stone flower beds. Walking distance to all, including parks, trails, dog parks, water parks. Property falls under award winning Corona Norco school district with highly rated schools. New shopping centers, restaurants, with easy access to freeway entrance. NO HOA's or solar payments to assume.
Property Location and Similar Properties
Features
Appliances
- Built-In Range
- Dishwasher
- Double Oven
- Disposal
Assessments
- Special Assessments
Association Fee
- 0.00
Commoninterest
- None
Common Walls
- No Common Walls
Cooling
- Central Air
- Dual
Country
- US
Eating Area
- Family Kitchen
- Dining Room
- In Kitchen
Entry Location
- Ground level
Fireplace Features
- Family Room
Flooring
- Wood
Garage Spaces
- 3.00
Heating
- Central
- Fireplace(s)
High School
- ELEROO
Highschool
- Eleanor Roosevelt
Interior Features
- Cathedral Ceiling(s)
- Ceiling Fan(s)
- High Ceilings
- Open Floorplan
- Recessed Lighting
- Tandem
Laundry Features
- Individual Room
- Inside
Levels
- Two
Living Area Source
- Assessor
Lockboxtype
- See Remarks
Lot Features
- Landscaped
Parcel Number
- 164300006
Pool Features
- None
Postalcodeplus4
- 8893
Property Type
- Single Family Residence
School District
- Corona-Norco Unified
Sewer
- Public Sewer
View
- None
Water Source
- Public
Year Built
- 2003
Year Built Source
- Assessor
Zoning
- SP ZONE


