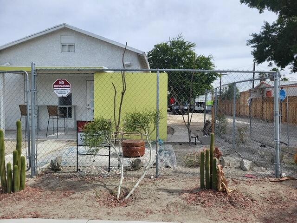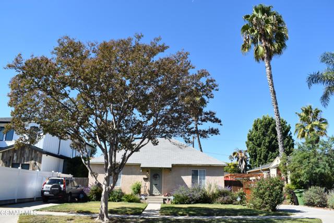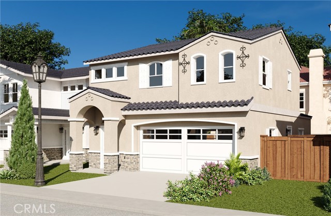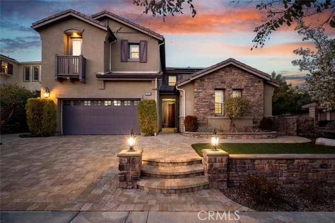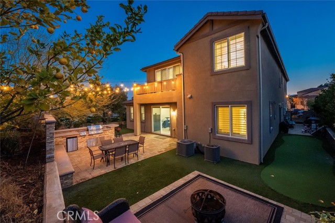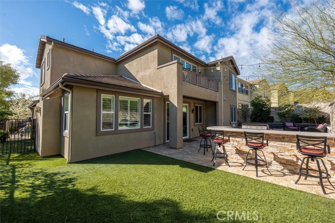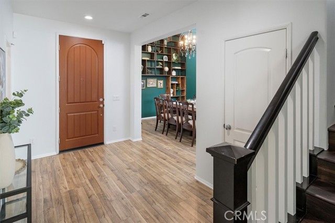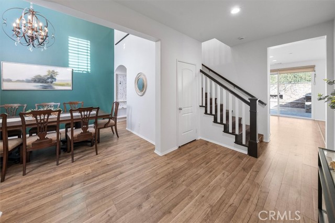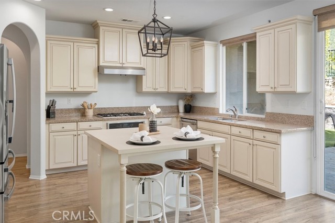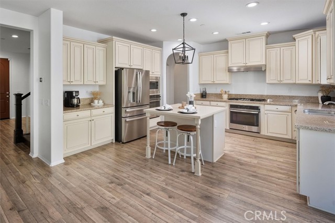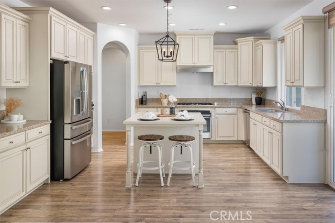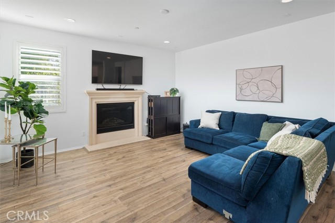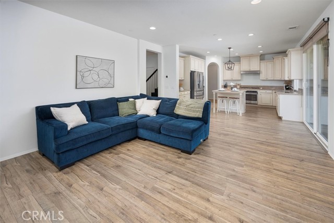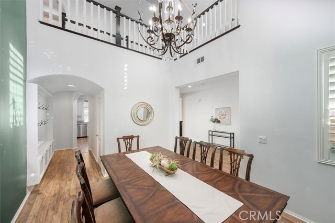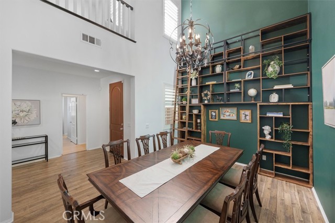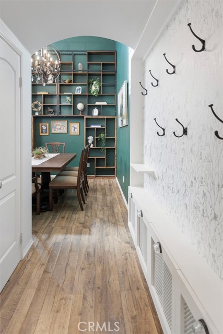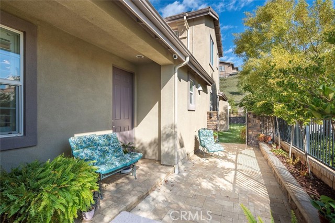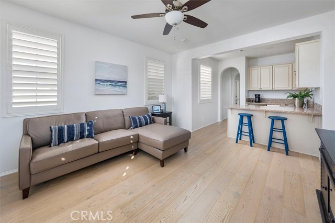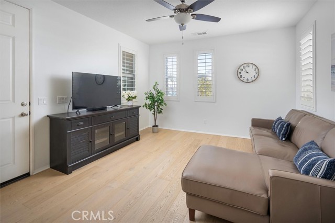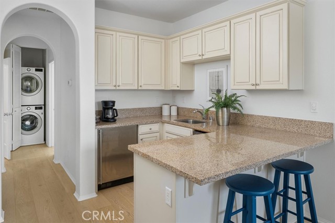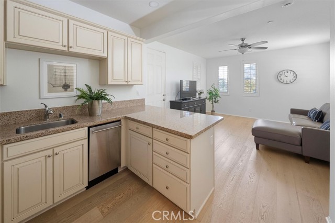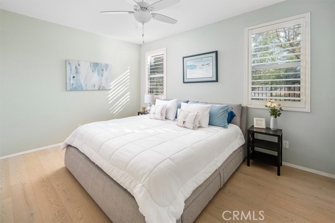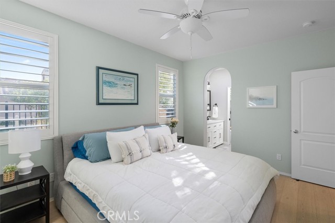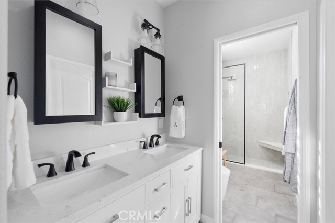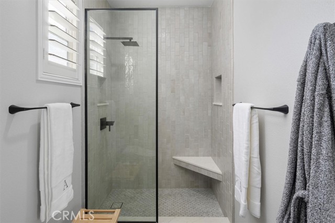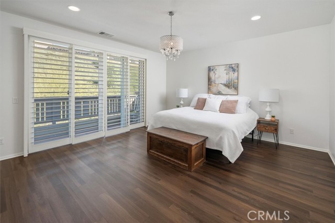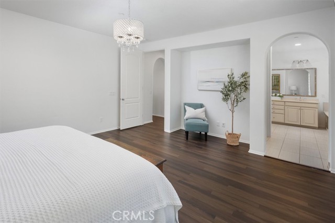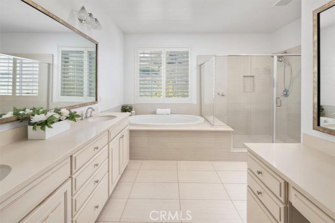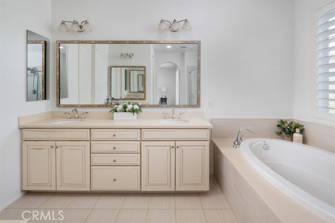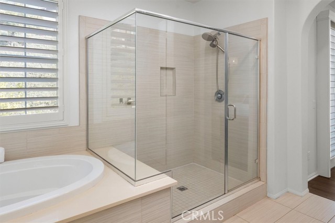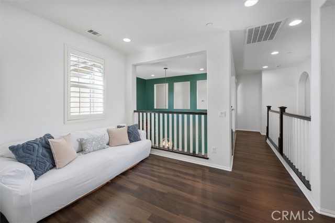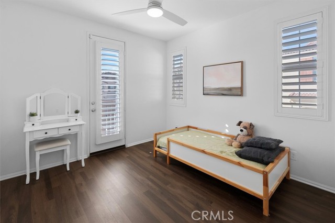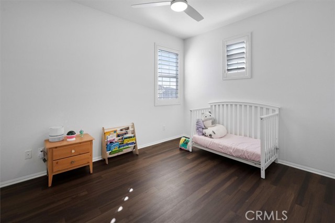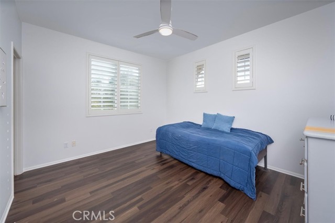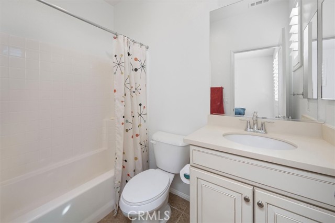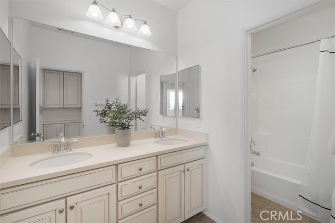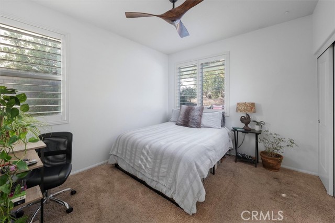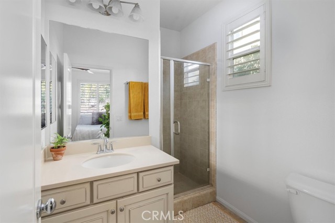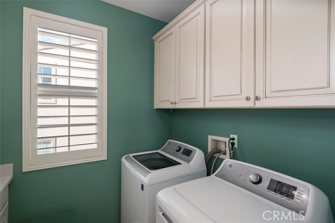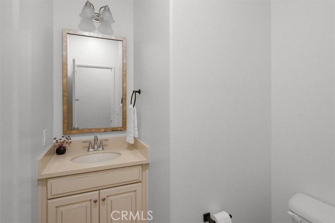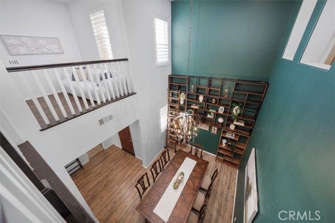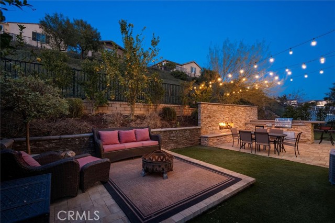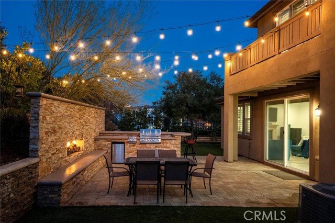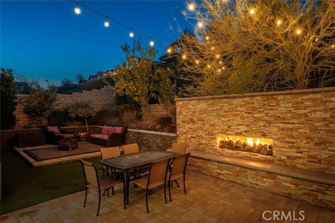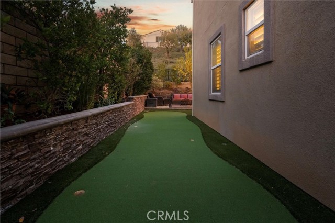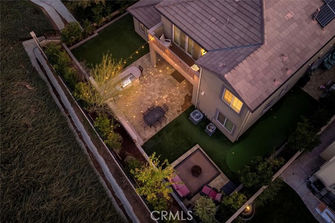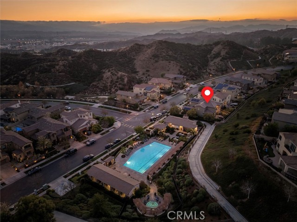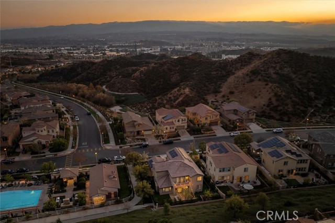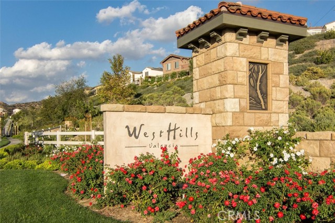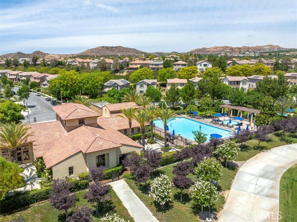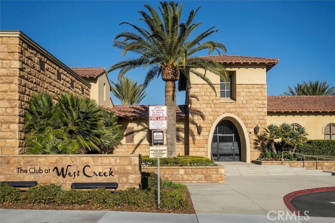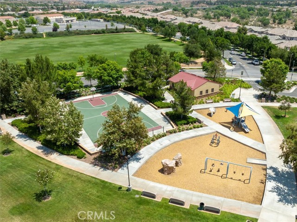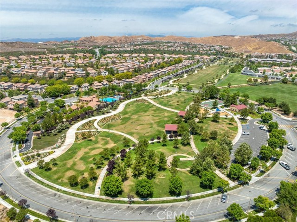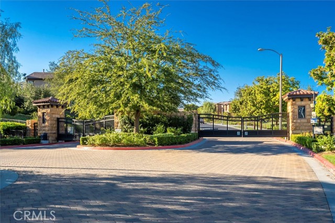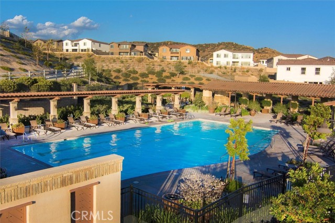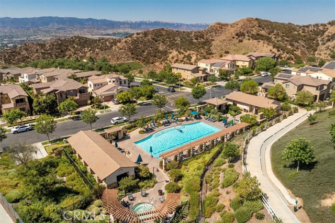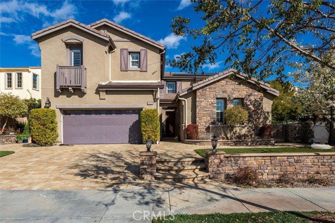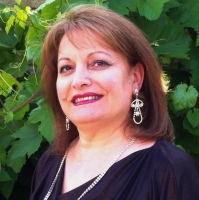28504 Farrier Drive, Valencia, CA 91354
Contact Silva Babaian
Schedule A Showing
Request more information
- MLS#: SR25023510 ( Single Family Residence )
- Street Address: 28504 Farrier Drive
- Viewed: 3
- Price: $1,425,000
- Price sqft: $396
- Waterfront: No
- Year Built: 2015
- Bldg sqft: 3595
- Bedrooms: 6
- Total Baths: 6
- Full Baths: 6
- Garage / Parking Spaces: 3
- Days On Market: 23
- Additional Information
- County: LOS ANGELES
- City: Valencia
- Zipcode: 91354
- Subdivision: Belmont (belwh)
- District: William S. Hart Union
- Elementary School: WECRAC
- Middle School: RIONOR
- High School: VALENC
- Provided by: RE/MAX of Santa Clarita
- Contact: Holly Holly

- DMCA Notice
-
DescriptionThis stunning Next Gen home offers an apartment within a home, fully OWNED solar, and a beautifully landscaped backyard designed for entertaining. The outdoor space features paver stone hardscape, a long outdoor fireplace, a built in BBQ, a grass area, and a putting green. Located in the prestigious gated community of Valencia West Hills, this spacious 3,595 sq ft home includes 6 bedrooms, a loft, and 6 bathrooms. The private main floor Next Gen suite has its own separate entrance, living area, kitchenette, laundry, bedroom, and full bath, making it perfect for multi generational living or guests. An additional downstairs bedroom with an en suite bath adds even more flexibility. Inside, the gourmet kitchen shines with quartz countertops, a large island with seating and storage, GE Profile stainless steel appliances, double ovens, a 5 burner gas cooktop, and under cabinet lighting. The open concept design flows seamlessly into the family room, while the dramatic formal dining room features soaring two story ceilings and custom bookshelves with a stylish Ralph Lauren inspired touch. Upstairs, the spacious primary suite offers a luxurious en suite bath with dual sinks, a soaking tub, and a custom walk in closet. Additional bedrooms and a versatile loft provide ample space for work, play, or relaxation. This home is uniquely situated right by the entrance to the paseo, offering a wonderful sense of openness. This gated community includes pools, a clubhouse, parks, and award winning West Creek Academy just minutes away. With owned solar and a three car tandem garage for extra storage, this home is both energy efficient and practical. A rare opportunity in one of Valencias most desirable neighborhoodsdont miss it!
Property Location and Similar Properties
Features
Architectural Style
- Craftsman
Assessments
- CFD/Mello-Roos
Association Amenities
- Pool
- Spa/Hot Tub
- Barbecue
- Playground
- Clubhouse
Association Fee
- 149.68
Association Fee Frequency
- Monthly
Commoninterest
- None
Common Walls
- No Common Walls
Cooling
- Dual
Country
- US
Days On Market
- 14
Eating Area
- Dining Room
Elementary School
- WECRAC
Elementaryschool
- West Creek Academy
Fireplace Features
- Family Room
Garage Spaces
- 3.00
Heating
- Central
High School
- VALENC
Highschool
- Valencia
Interior Features
- Balcony
- In-Law Floorplan
Laundry Features
- Individual Room
- Upper Level
Levels
- Two
Living Area Source
- Assessor
Lockboxtype
- None
Lot Features
- Level with Street
- Sprinkler System
Middle School
- RIONOR
Middleorjuniorschool
- Rio Norte
Parcel Number
- 2810128005
Patio And Porch Features
- Covered
Pool Features
- Association
Postalcodeplus4
- 4502
Property Type
- Single Family Residence
Roof
- Concrete
School District
- William S. Hart Union
Security Features
- Gated Community
Sewer
- Public Sewer
Spa Features
- Association
Subdivision Name Other
- Belmont (BELWH)
View
- None
Water Source
- Public
Year Built
- 2015
Year Built Source
- Assessor
Zoning
- LCRPD-5000

