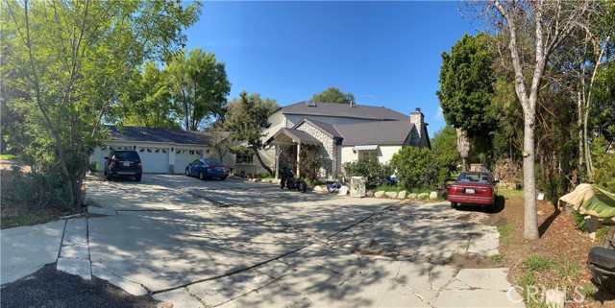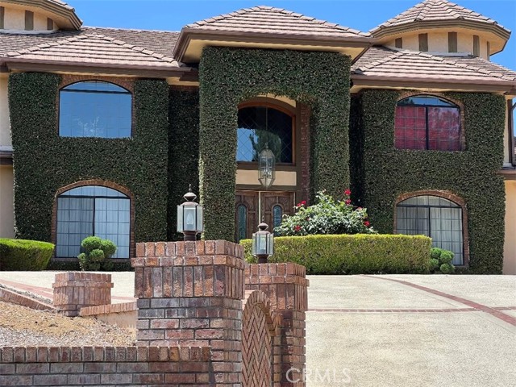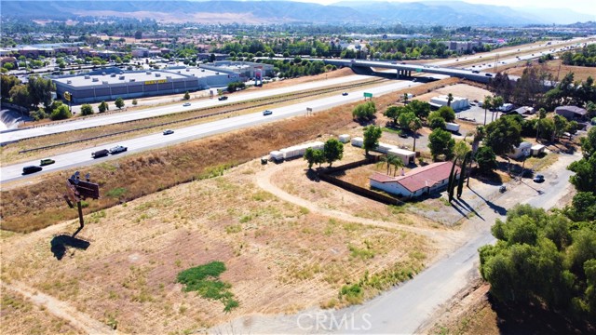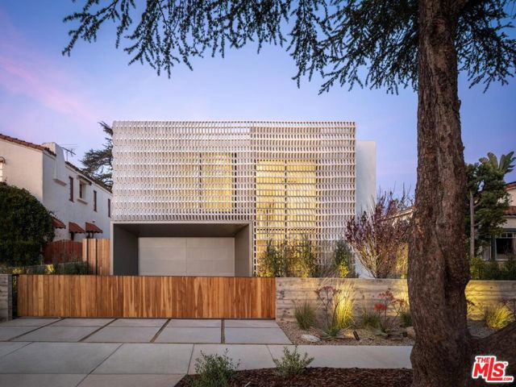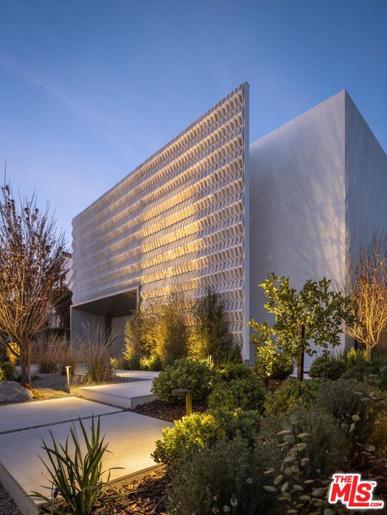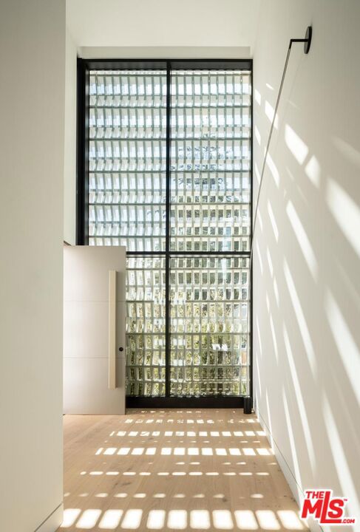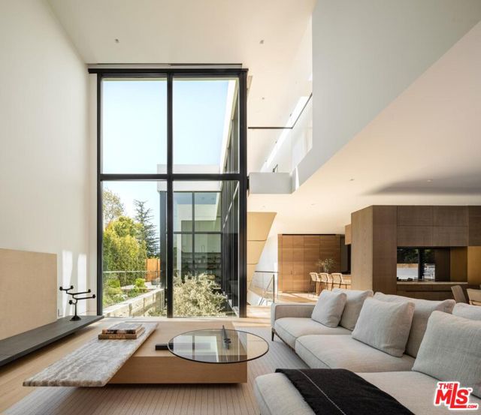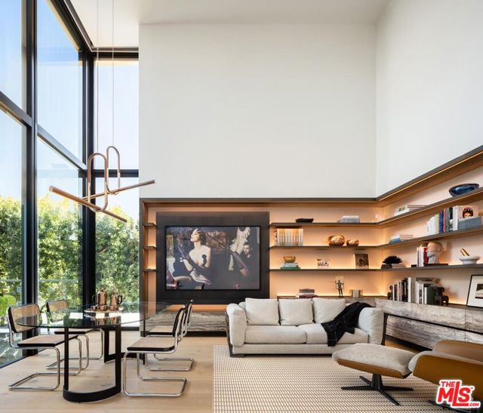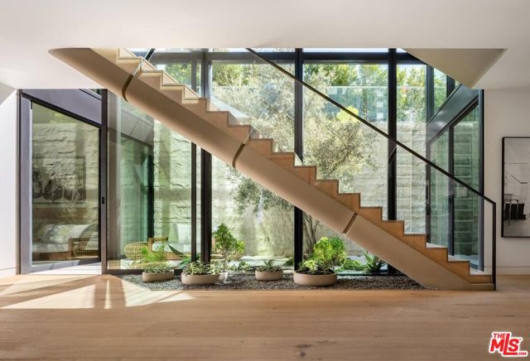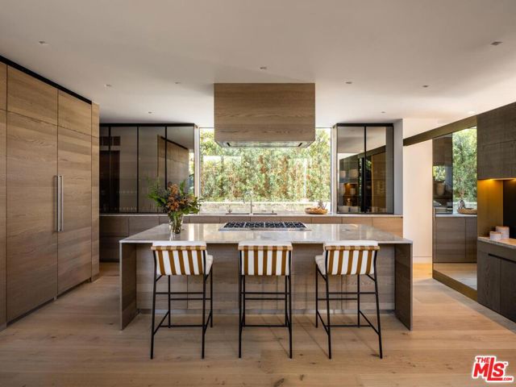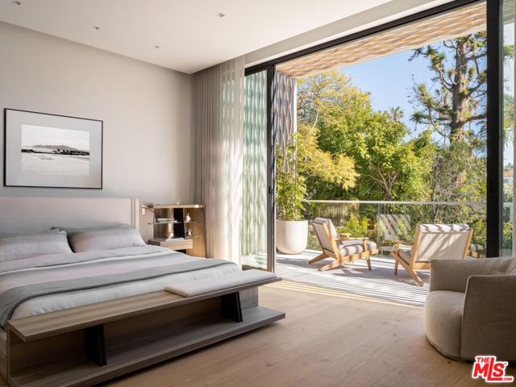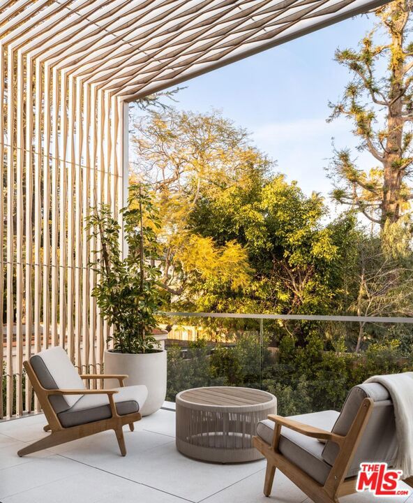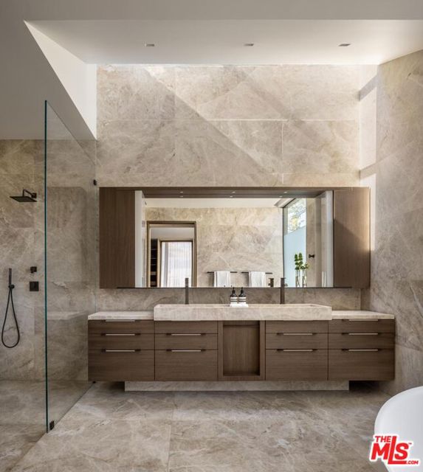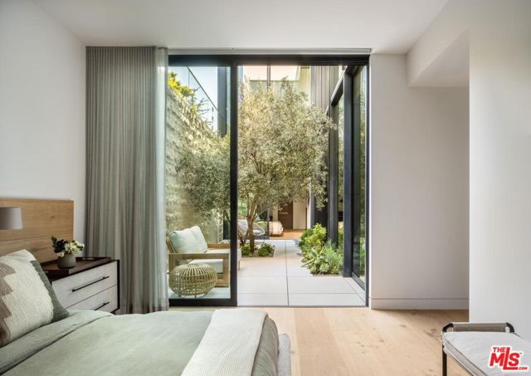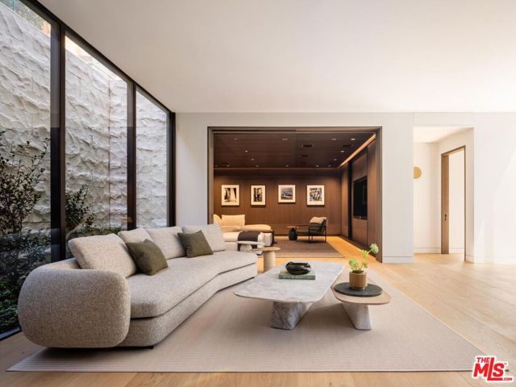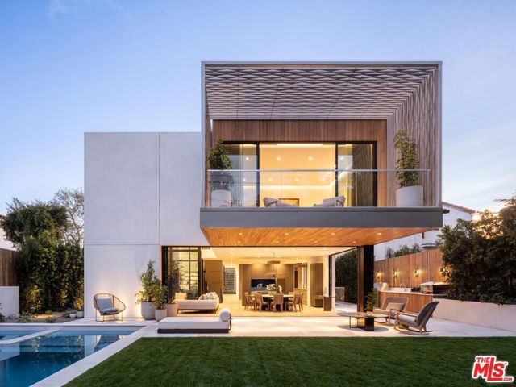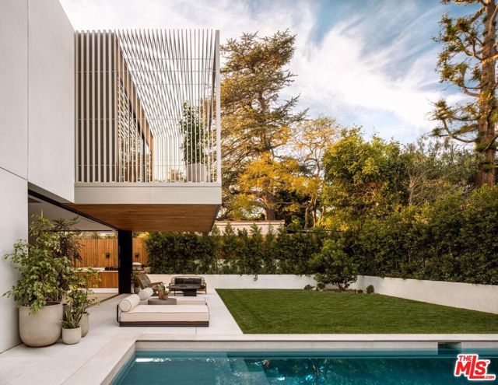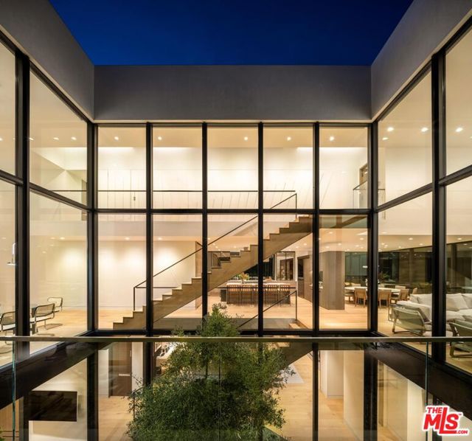457 20th Street, Santa Monica, CA 90402
Contact Silva Babaian
Schedule A Showing
Request more information
Reduced
- MLS#: 25492257 ( Single Family Residence )
- Street Address: 457 20th Street
- Viewed: 13
- Price: $15,995,000
- Price sqft: $2,285
- Waterfront: No
- Year Built: 2023
- Bldg sqft: 7000
- Bedrooms: 5
- Total Baths: 7
- Full Baths: 5
- 1/2 Baths: 2
- Garage / Parking Spaces: 4
- Days On Market: 37
- Additional Information
- County: LOS ANGELES
- City: Santa Monica
- Zipcode: 90402
- Provided by: Christie's International Real Estate SoCal
- Contact: Cynthia Cynthia

- DMCA Notice
-
DescriptionThe fully furnished, "Screen House" in Santa Monica, designed by world renowned architect Hagy Belzberg, stands as a pinnacle of innovative design, earning the AIA LA Design Awards: Single Family Residential Honor Award. This award winning residence seamlessly combines privacy, light, and space with a sophisticated architectural narrative inspired by the family's cultural roots in Mexico City. A handcrafted, porous facade of custom molded composite blocks ensures privacy while elegantly filtering sunlight, casting dynamic patterns of light and shadow that shift throughout the day. At the heart of the home lies a subterranean courtyard, which infuses natural light deep into the interiors, fostering a sense of openness while maintaining a serene intimacy. Ventilation is masterfully achieved through a triple height atrium and a northern light well, creating a natural airflow system centered around the courtyard's olive tree. Internally, the home exudes unparalleled craftsmanship, with lighting, millwork, and flooring sourced from Mexico City's top artisans. Renowned millworker Simon Hamui collaborated on custom furnishings, elevating every space with bespoke artistry. The five bedroom residence includes expansive living and dining areas, a chef caliber kitchen, a luxurious entertainment suite, elevator and spa inspired amenities. The basement holds a beautiful screening room, sauna, steam room and gym. With its seamless blend of functionality and aesthetic brilliance, the Screen House is a one of a kind sanctuary, perfect for both retreating and entertaining. Photos by Mike Kelley.
Property Location and Similar Properties
Features
Appliances
- Barbecue
- Dishwasher
- Refrigerator
Common Walls
- No Common Walls
Country
- US
Direction Faces
- West
Entry Location
- Foyer
Fireplace Features
- None
Flooring
- Wood
Garage Spaces
- 2.00
Heating
- Central
Interior Features
- Bar
- Elevator
Laundry Features
- Dryer Included
- Individual Room
Levels
- Multi/Split
Parcel Number
- 4279003023
Parking Features
- Driveway
- Garage - Two Door
Pool Features
- In Ground
Postalcodeplus4
- 2433
Property Type
- Single Family Residence
Security Features
- Automatic Gate
- Card/Code Access
Spa Features
- In Ground
Uncovered Spaces
- 2.00
View
- None
Views
- 13
Year Built
- 2023
Year Built Source
- Seller
Zoning
- SMR1*

